1085 Av. Pratt, Montréal (Outremont), QC H2V2V5 $2,650/M
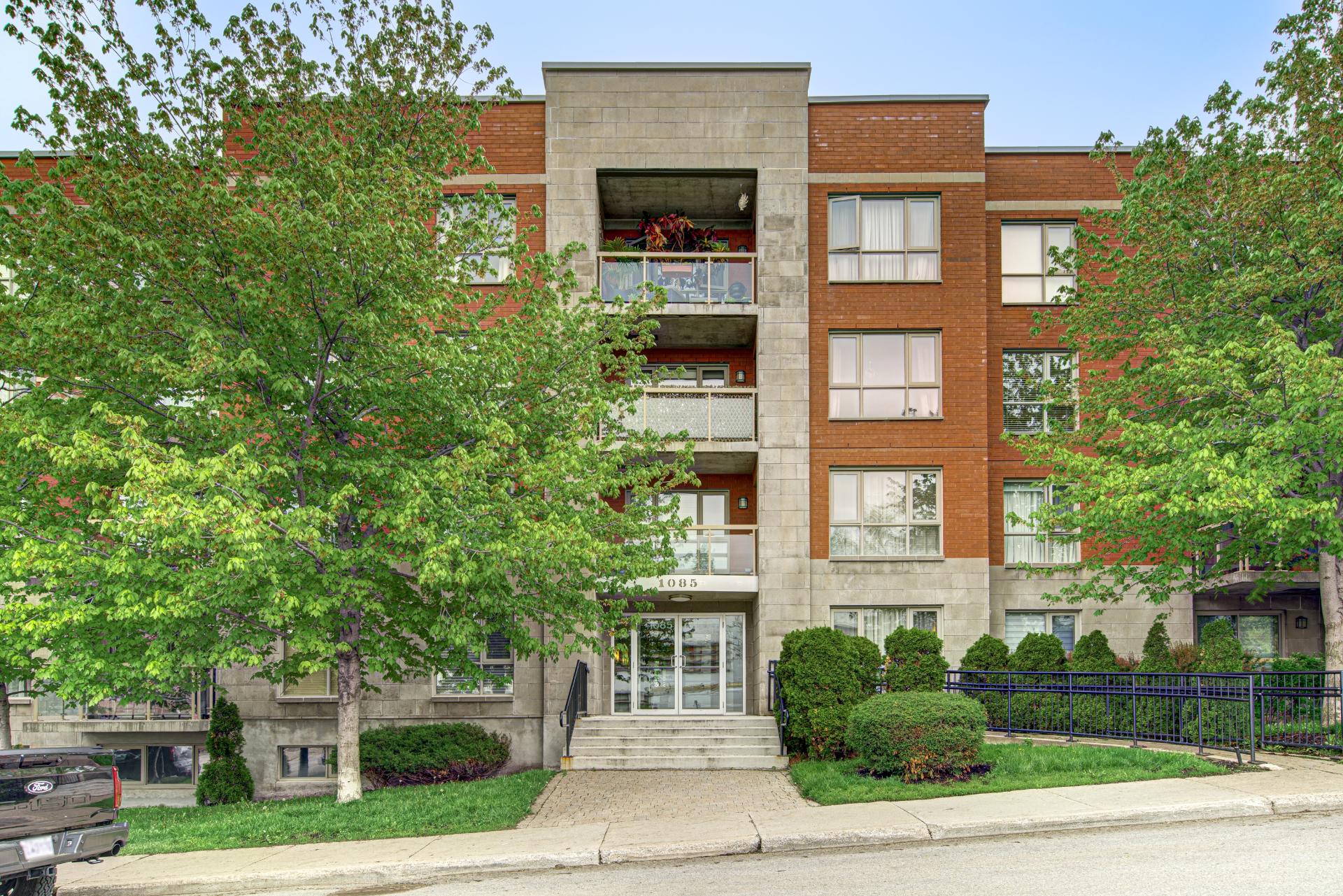
Frontage
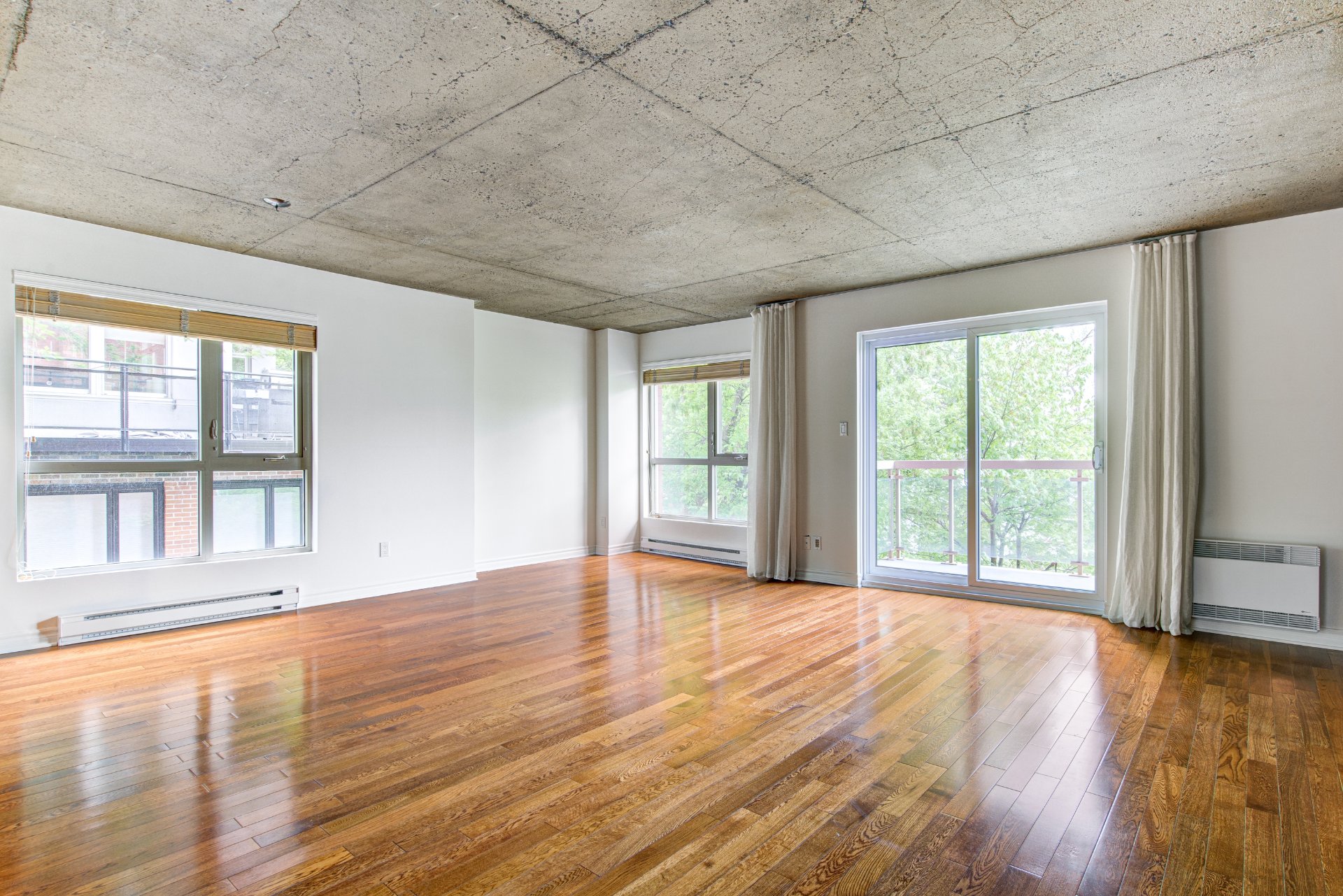
Overall View
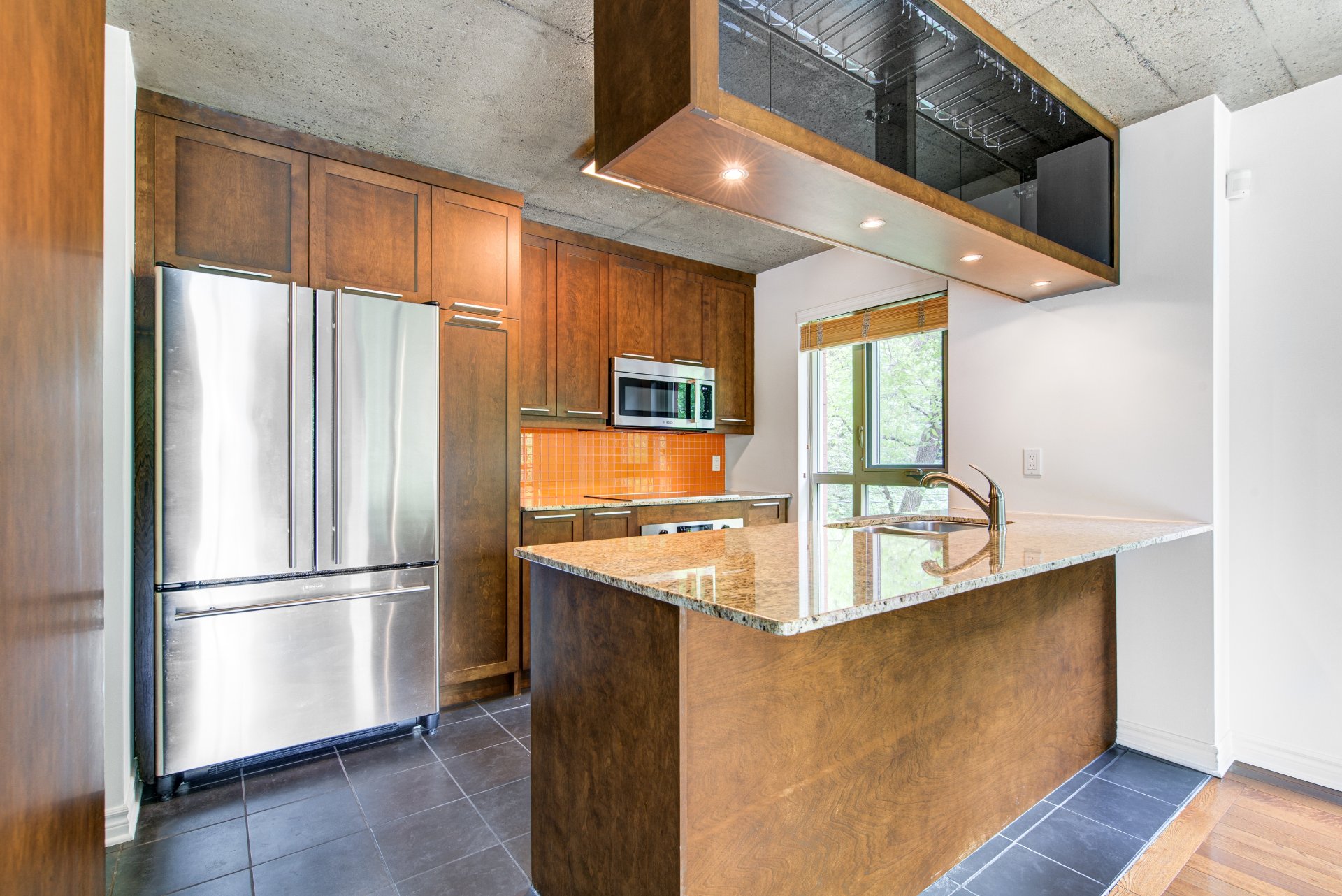
Kitchen
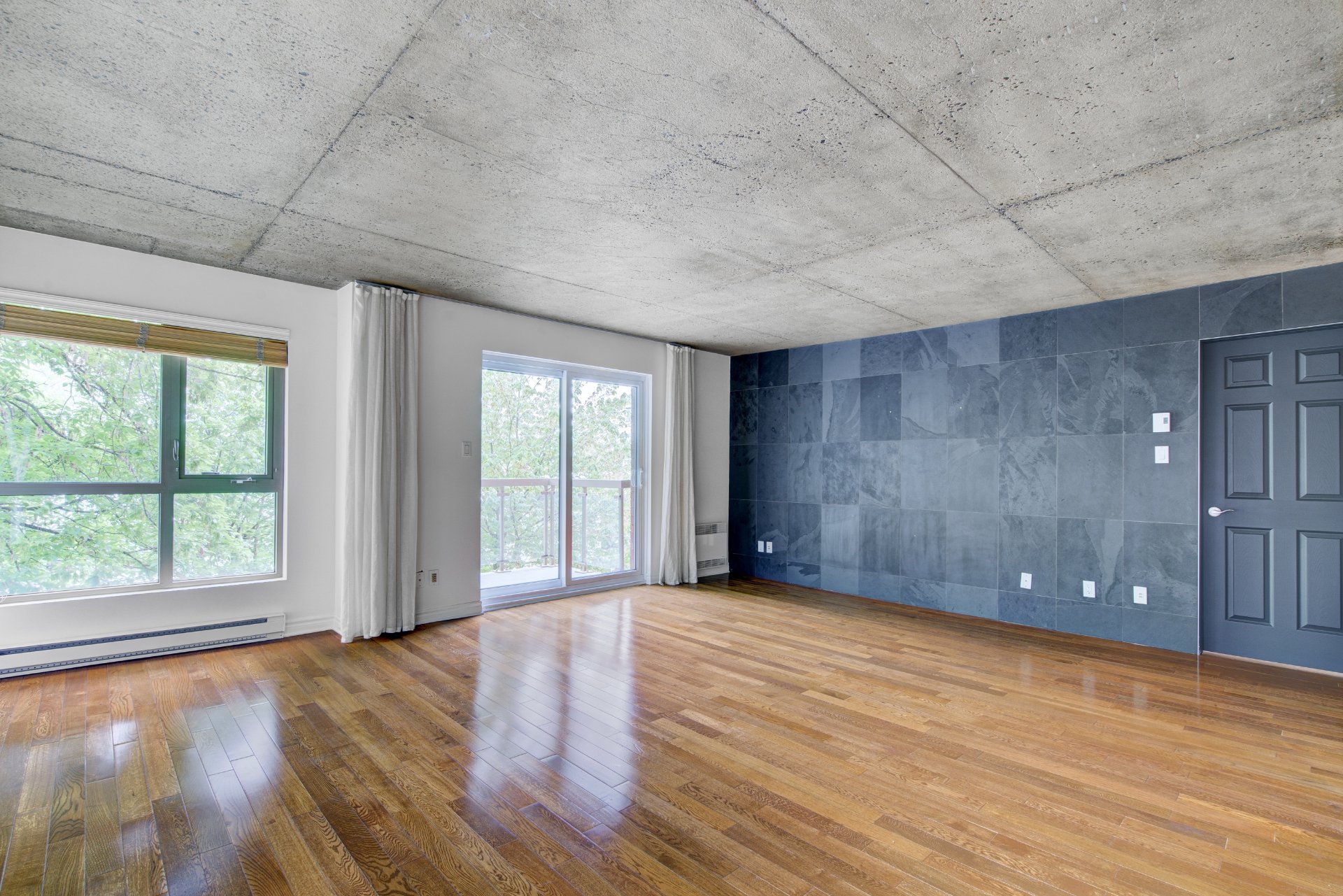
Overall View
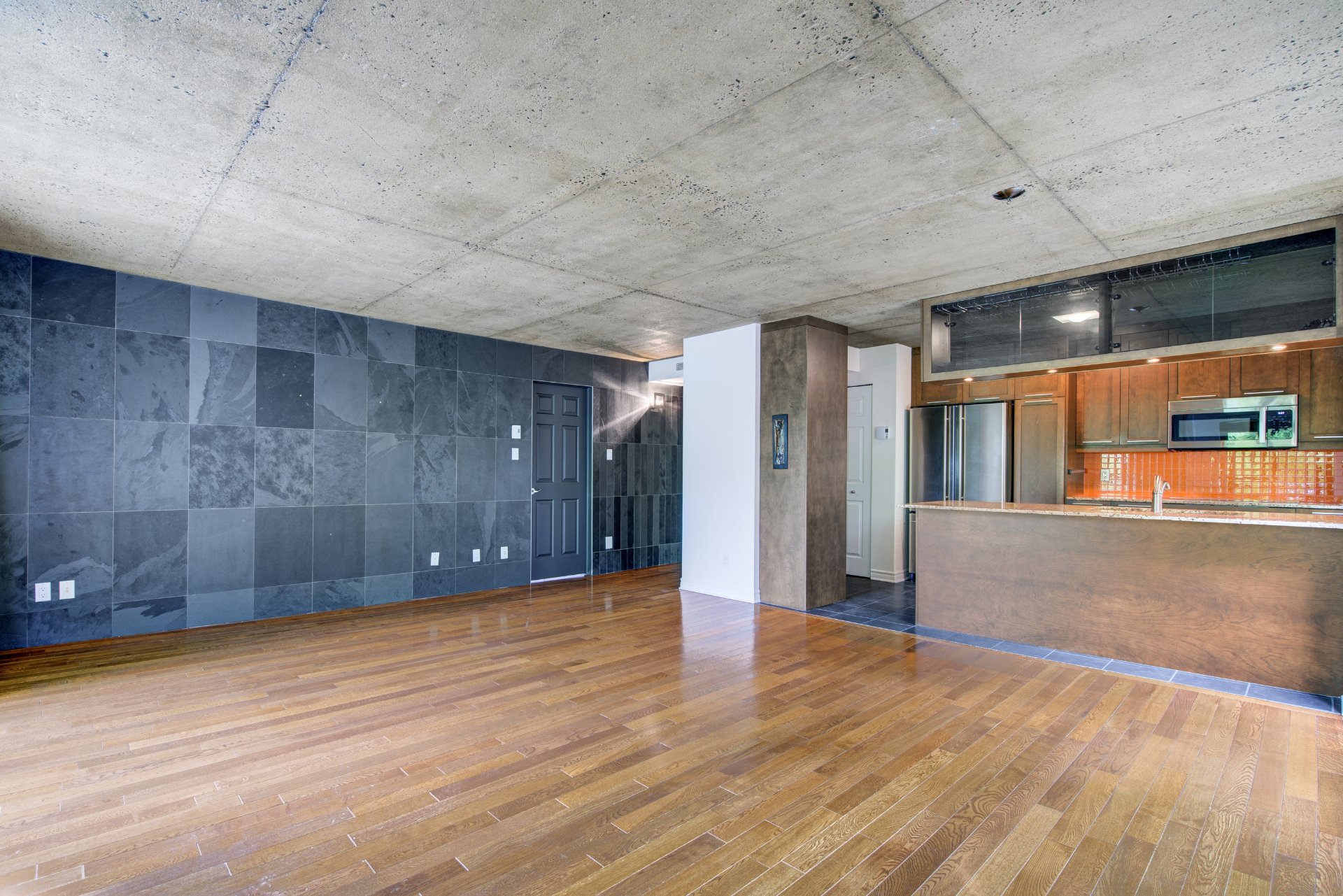
Overall View
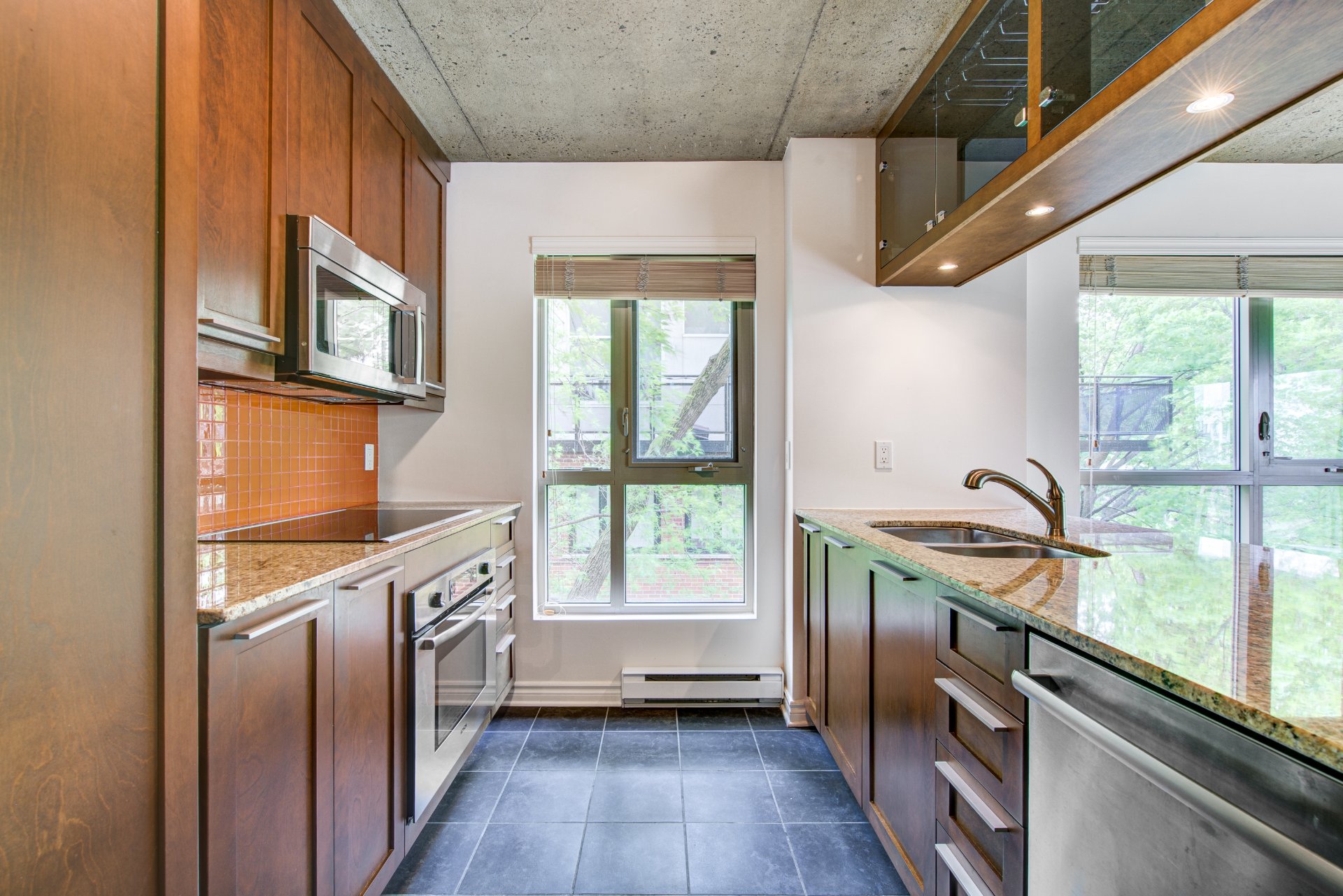
Kitchen
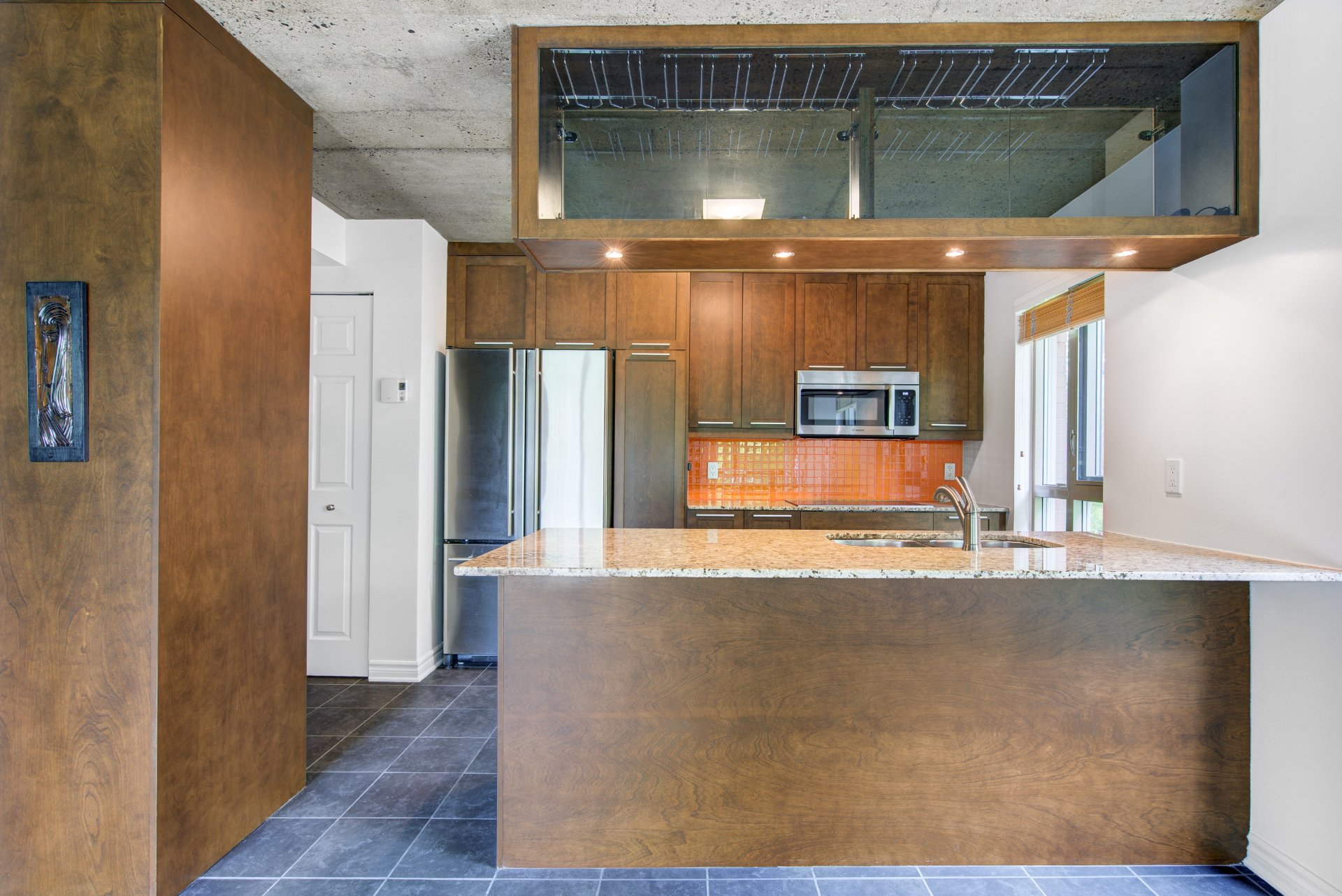
Kitchen
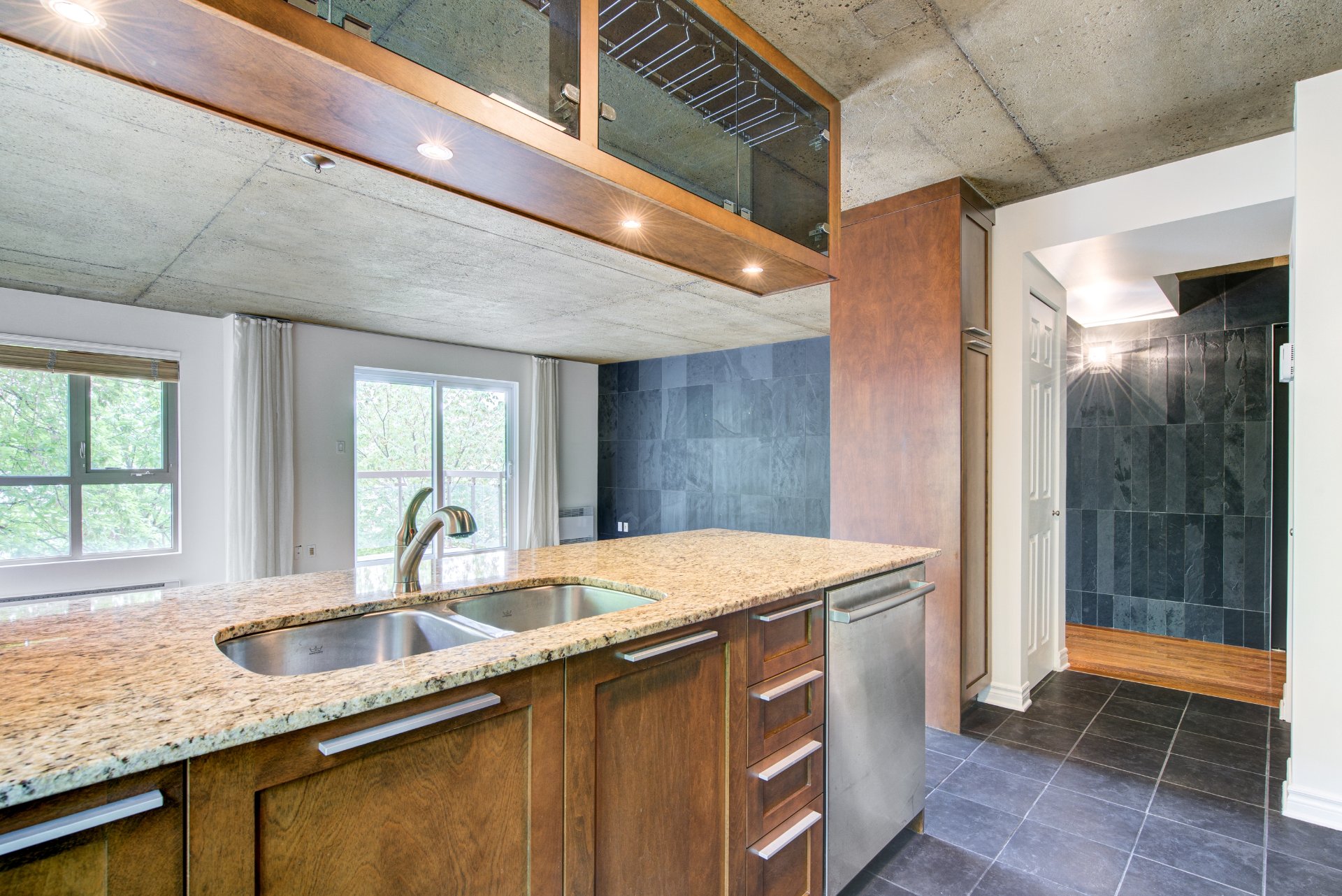
Kitchen
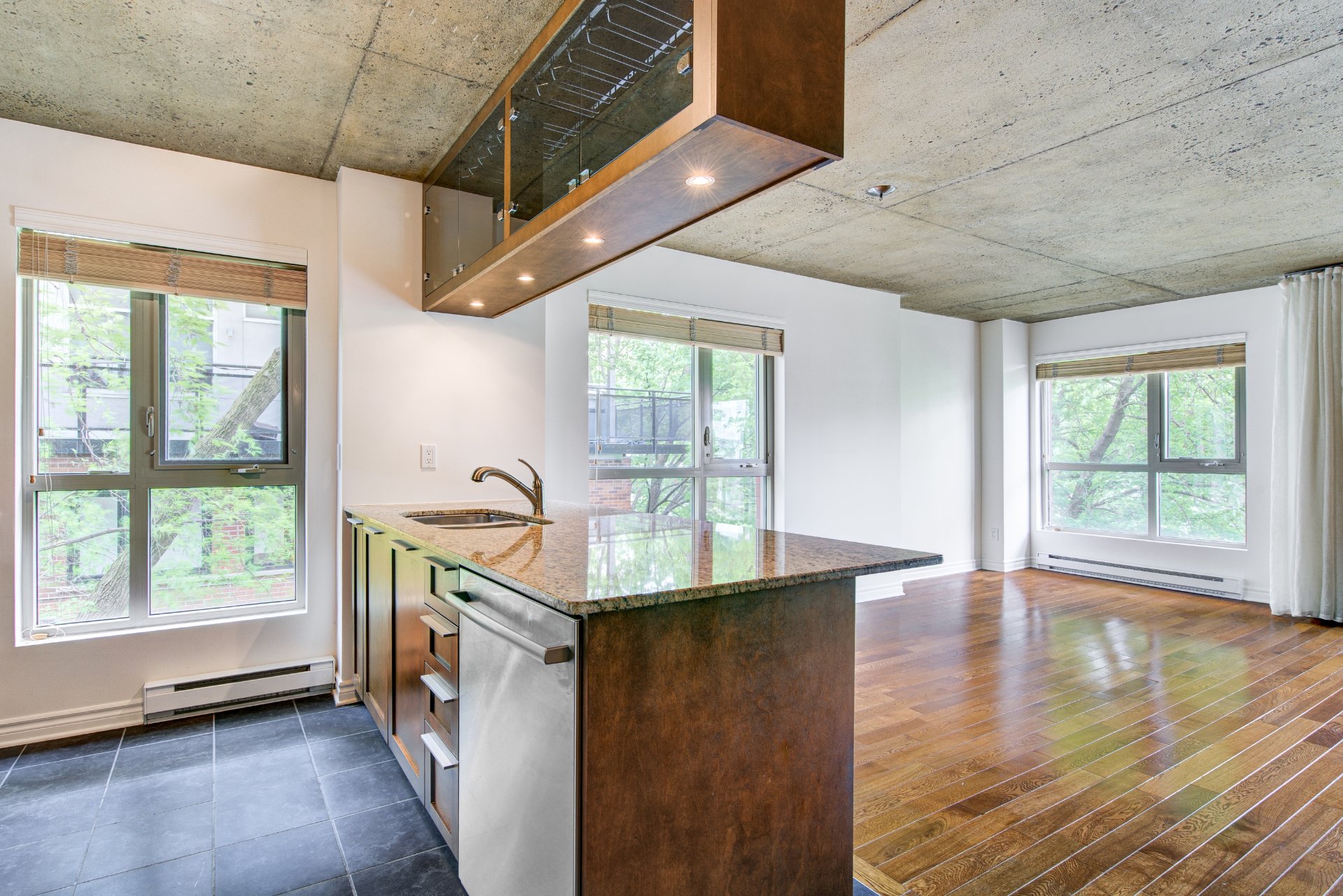
Dinette
|
|
Description
Stunning corner unit with 2 bedrooms and 2 bathrooms, located in a highly sought-after area. This spacious and bright living space is flooded with natural light thanks to large windows on two sides. The primary bedroom features a walk-in closet and a private ensuite bathroom, while the second bedroom is also generously sized. A second full bathroom, storage locker, indoor parking space, as well as appliances, an electric vehicle charging station, and a central vacuum system are all included!
Welcome to 1085 Pratt #305
* The Unit *
Spacious open living area with windows on two sides
providing plenty of natural light
Stunning chef's kitchen with window
Two bedrooms
Primary suite with ensuite bathroom featuring a bathtub,
glass shower, and a walk-in closet
Second bathroom with large glass shower
* Additional Spaces *
Private terrace
One garage space #50
One storage locker #44
* Features *
Central air conditioning
Central vacuum system
Electric vehicle charging station
* The Building *
Le Florissant condominium
Beautifully landscaped interior courtyard
Shared rooftop terrace
Elevator
Garbage chutes on each floor
Intercom system and main door access via mobile phone
* The Neighborhood *
Convenient location
- 800 m from Canora Station (REM)
- Less than 1.5 km from 3 metro stations
- 2 km from Université de Montréal's MIL Campus
- Bus stops just a short walking distance
- 1 km from Mount Royal Park
- 2 km from Sainte-Justine Hospital
- Quick access to Highway 40 and Highway 15
- In short, close to all services!
Outremont embodies the perfect balance between tranquility
and vibrant city life. This peaceful neighborhood offers an
exceptional living environment with its vast green
spaces--Joyce Park, Pratt Park, and Beaubien Park in
Outremont--while remaining close to urban conveniences.
With architecture that is at times contemporary and at
others traditional, its boutiques, renowned schools, and
fine dining along Laurier West and Bernard Avenues, as well
as its proximity to Mount Royal, make it a highly
sought-after area.
Additional Notes
Upon key handover, the tenant shall provide the landlord
with proof of tenant insurance including liability coverage
of Two Million Dollars ($2,000,000), and maintain said
insurance for the entire duration of the lease and any
potential renewals.
Upon request, the tenant must provide the landlord with an
employer letter before signing a lease to the landlord's
full satisfaction. The landlord may also require a credit
check. Any credit check will be at the tenant's expense.
The unit is considered non-smoking, including cannabis and
vaping. The cultivation, production, distribution, or
purchase of cannabis or any illegal substance is strictly
prohibited.
Any short-term subletting, including but not limited to
Airbnb, is strictly forbidden and will be considered a
breach of the lease.
Pets are not allowed in the unit.
The property will be clean upon move-in and must be
returned in the same condition: this includes all condo
inclusions, as well as the condition of floors and walls.
Except for normal wear and tear, any damages must be
repaired at the tenant's expense before vacating the
premises.
* The Unit *
Spacious open living area with windows on two sides
providing plenty of natural light
Stunning chef's kitchen with window
Two bedrooms
Primary suite with ensuite bathroom featuring a bathtub,
glass shower, and a walk-in closet
Second bathroom with large glass shower
* Additional Spaces *
Private terrace
One garage space #50
One storage locker #44
* Features *
Central air conditioning
Central vacuum system
Electric vehicle charging station
* The Building *
Le Florissant condominium
Beautifully landscaped interior courtyard
Shared rooftop terrace
Elevator
Garbage chutes on each floor
Intercom system and main door access via mobile phone
* The Neighborhood *
Convenient location
- 800 m from Canora Station (REM)
- Less than 1.5 km from 3 metro stations
- 2 km from Université de Montréal's MIL Campus
- Bus stops just a short walking distance
- 1 km from Mount Royal Park
- 2 km from Sainte-Justine Hospital
- Quick access to Highway 40 and Highway 15
- In short, close to all services!
Outremont embodies the perfect balance between tranquility
and vibrant city life. This peaceful neighborhood offers an
exceptional living environment with its vast green
spaces--Joyce Park, Pratt Park, and Beaubien Park in
Outremont--while remaining close to urban conveniences.
With architecture that is at times contemporary and at
others traditional, its boutiques, renowned schools, and
fine dining along Laurier West and Bernard Avenues, as well
as its proximity to Mount Royal, make it a highly
sought-after area.
Additional Notes
Upon key handover, the tenant shall provide the landlord
with proof of tenant insurance including liability coverage
of Two Million Dollars ($2,000,000), and maintain said
insurance for the entire duration of the lease and any
potential renewals.
Upon request, the tenant must provide the landlord with an
employer letter before signing a lease to the landlord's
full satisfaction. The landlord may also require a credit
check. Any credit check will be at the tenant's expense.
The unit is considered non-smoking, including cannabis and
vaping. The cultivation, production, distribution, or
purchase of cannabis or any illegal substance is strictly
prohibited.
Any short-term subletting, including but not limited to
Airbnb, is strictly forbidden and will be considered a
breach of the lease.
Pets are not allowed in the unit.
The property will be clean upon move-in and must be
returned in the same condition: this includes all condo
inclusions, as well as the condition of floors and walls.
Except for normal wear and tear, any damages must be
repaired at the tenant's expense before vacating the
premises.
Inclusions: Bosch appliances: hood, dishwasher, microwave, stove, cooktop, washer, dryer; also included: refrigerator, central A/C, blinds/curtains, EV charging station, garbage disposal, and central vacuum.
Exclusions : n/a
| BUILDING | |
|---|---|
| Type | Apartment |
| Style | Detached |
| Dimensions | 0x0 |
| Lot Size | 0 |
| EXPENSES | |
|---|---|
| N/A |
|
ROOM DETAILS |
|||
|---|---|---|---|
| Room | Dimensions | Level | Flooring |
| Hallway | 5.0 x 7.6 P | 3rd Floor | Wood |
| Living room | 19.9 x 17.1 P | 3rd Floor | Wood |
| Kitchen | 14.10 x 9.1 P | 3rd Floor | Ceramic tiles |
| Primary bedroom | 10.10 x 17.1 P | 3rd Floor | Wood |
| Walk-in closet | 5.6 x 4.10 P | 3rd Floor | Wood |
| Bathroom | 7.10 x 10.11 P | 3rd Floor | Ceramic tiles |
| Bedroom | 14.6 x 9.6 P | 3rd Floor | Wood |
| Bathroom | 8.10 x 5.4 P | 3rd Floor | Ceramic tiles |
|
CHARACTERISTICS |
|
|---|---|
| Bathroom / Washroom | Adjoining to primary bedroom |
| Available services | Balcony/terrace, Indoor storage space, Yard |
| Proximity | Bicycle path, Cegep, Daycare centre, Elementary school, High school, Highway, Hospital, Park - green area, Public transport, University |
| Equipment available | Central air conditioning, Level 2 charging station, Private balcony |
| View | City |
| Heating system | Electric baseboard units |
| Heating energy | Electricity |
| Easy access | Elevator |
| Parking | Garage |
| Garage | Heated, Other |
| Sewage system | Municipal sewer |
| Water supply | Municipality |
| Restrictions/Permissions | No pets allowed, Short-term rentals not allowed, Smoking not allowed |
| Zoning | Residential |