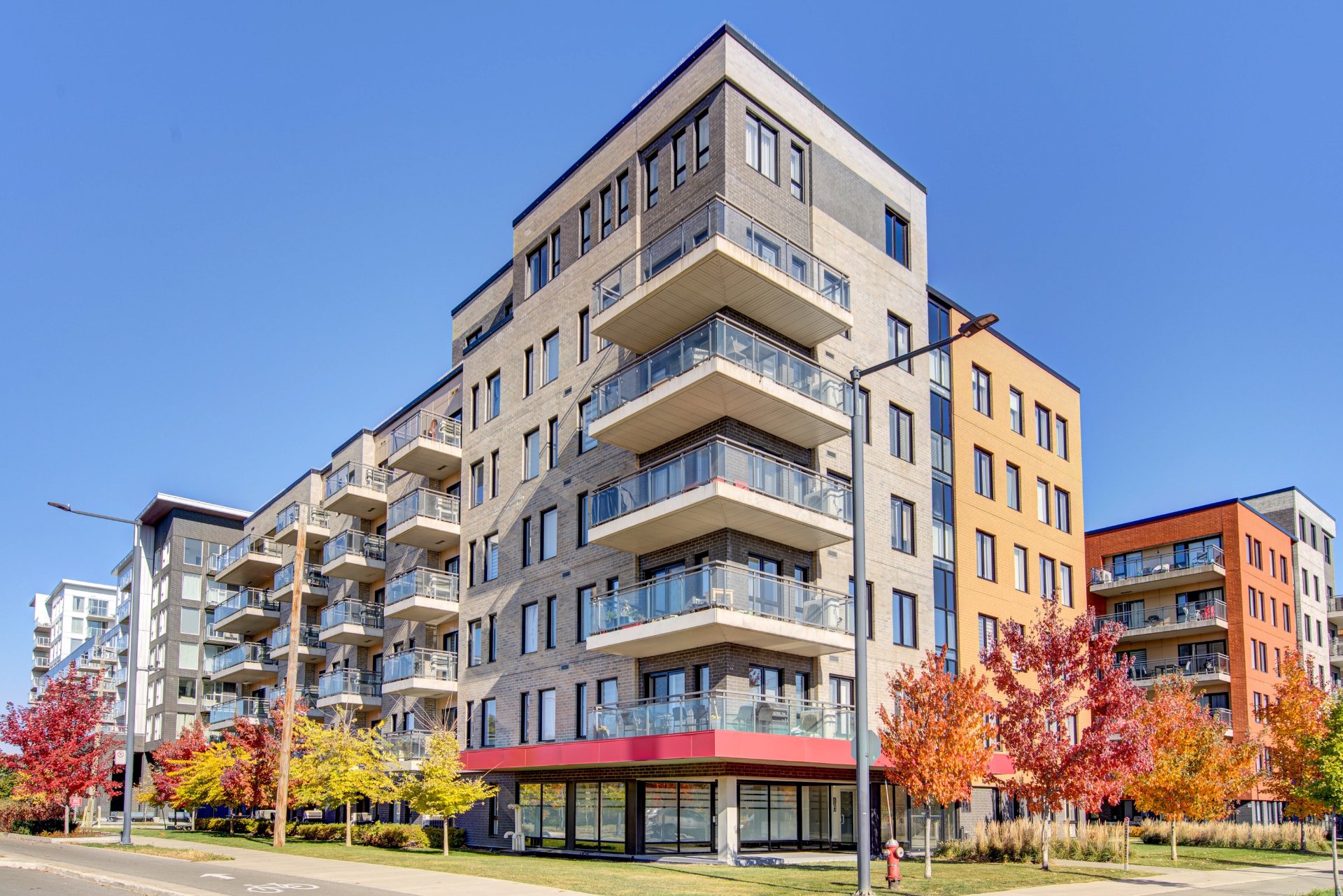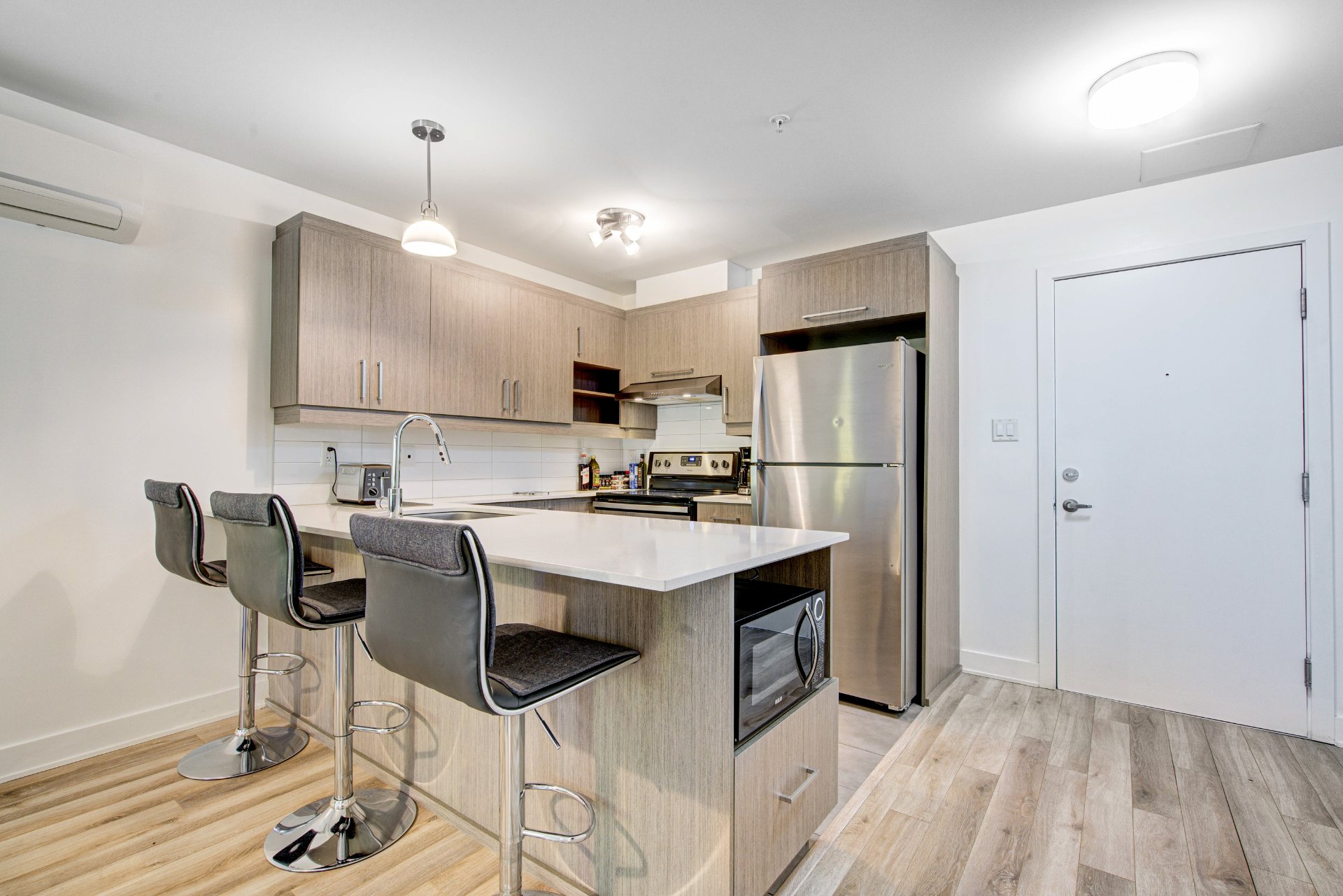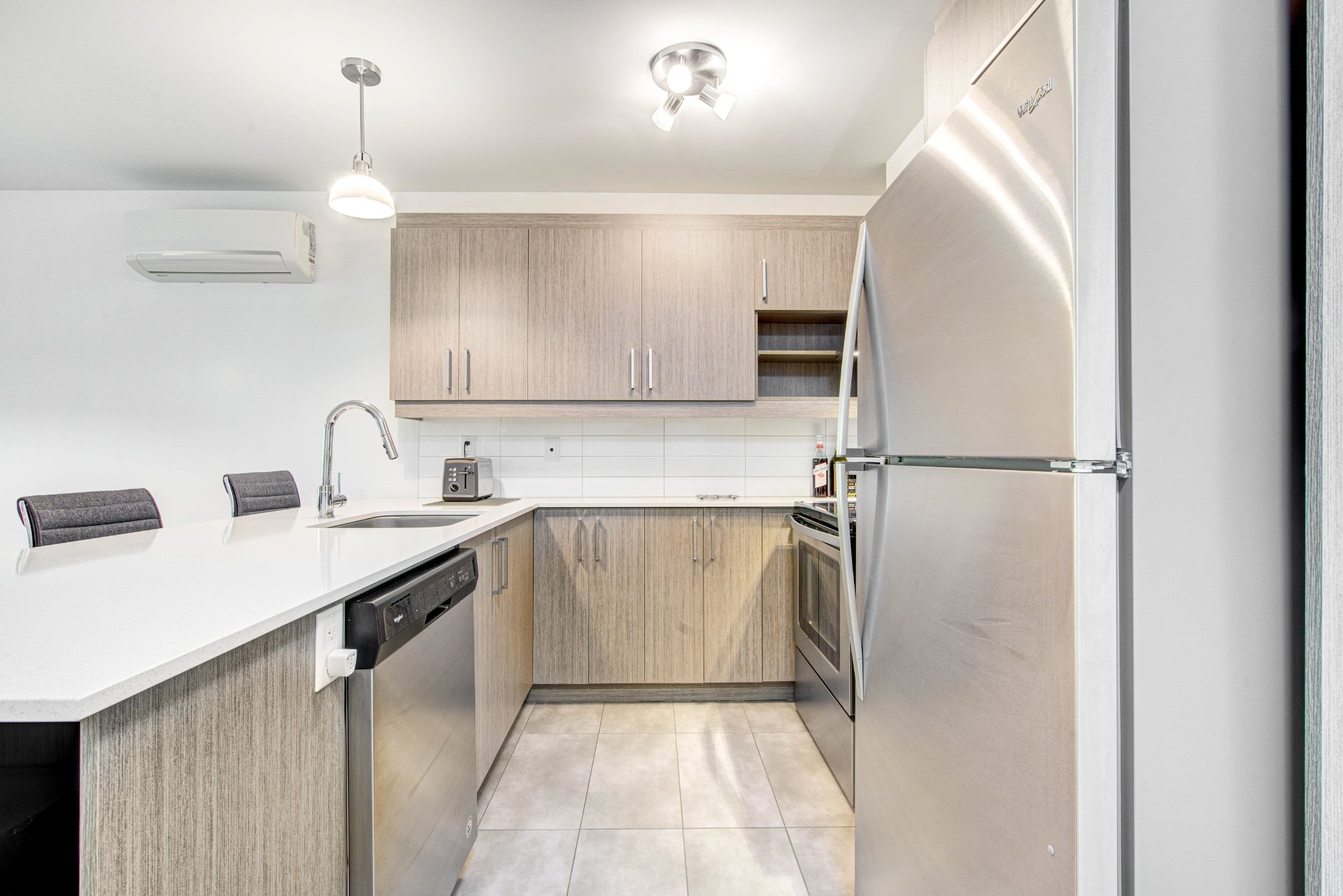141 Rue François Souillard, Laval (Laval-des-Rapides), QC H7N0E7 $320,000

Frontage

Dining room

Living room

Overall View

Overall View

Overall View

Office

Kitchen

Kitchen
|
|
Description
Modern open-concept condo, ideally located in Laval-des-Rapides, just a 10-minute walk from the Concorde metro and train station. Bright living space with a perfect office nook, kitchen equipped with quartz countertops, a spacious bedroom with a walk-in closet, and a bathroom with a glass-enclosed shower and tub. Laundry room. Private terrace overlooking the interior courtyard. One garage space. Close to Laval Campus and UQAM, shopping centers, and bike paths. Enjoy shared amenities: a well-equipped exercise room and a community room for your events.
Welcome to 141 François-Souillard #102
* The Unit *
Bright, open-concept living space with living room, dining
area, and office space
Contemporary kitchen design with lunch counter, quartz
countertops
Spacious bedroom with walk-in closet
Bathroom with glass-enclosed shower and tub
Separate laundry room with additional storage space
* Additional Spaces *
One garage parking space
Private terrace overlooking the interior courtyard
* Features *
Wall-mounted air conditioning
* The Building *
Recent construction
Elevator
Exercise room
Community room
* The Neighborhood *
Located in Laval-des-Rapides, this vibrant neighbourhood
offers exceptional access to all amenities:
- Walking distance to the Concorde metro and commuter
train.
- Within minutes, you'll find Montmorency College,
Université de Montréal campus, Collège Letendre, Place
Bell, Salle André-Mathieu, Maison des Arts, as well as
Centre Laval and Galeries Laval.
- Supermarkets, pharmacies, clinics, shops, and restaurants
are all within reach.
- Quick access to Highways 15, 19, and 440, along with bus
stops for lines 37, 24, 63, and STL 360 (Shuttle 360)
ensure optimal mobility for all your travels.
* Additional Notes *
Hot water costs are included in the condo fees.
* The Unit *
Bright, open-concept living space with living room, dining
area, and office space
Contemporary kitchen design with lunch counter, quartz
countertops
Spacious bedroom with walk-in closet
Bathroom with glass-enclosed shower and tub
Separate laundry room with additional storage space
* Additional Spaces *
One garage parking space
Private terrace overlooking the interior courtyard
* Features *
Wall-mounted air conditioning
* The Building *
Recent construction
Elevator
Exercise room
Community room
* The Neighborhood *
Located in Laval-des-Rapides, this vibrant neighbourhood
offers exceptional access to all amenities:
- Walking distance to the Concorde metro and commuter
train.
- Within minutes, you'll find Montmorency College,
Université de Montréal campus, Collège Letendre, Place
Bell, Salle André-Mathieu, Maison des Arts, as well as
Centre Laval and Galeries Laval.
- Supermarkets, pharmacies, clinics, shops, and restaurants
are all within reach.
- Quick access to Highways 15, 19, and 440, along with bus
stops for lines 37, 24, 63, and STL 360 (Shuttle 360)
ensure optimal mobility for all your travels.
* Additional Notes *
Hot water costs are included in the condo fees.
Inclusions: Refrigerator, dishwasher, stove, microwave, washer and dryer, light fixtures, bike rack in the garage.
Exclusions : The furniture belongs to the tenant.
| BUILDING | |
|---|---|
| Type | Apartment |
| Style | Detached |
| Dimensions | 0x0 |
| Lot Size | 0 |
| EXPENSES | |
|---|---|
| Energy cost | $ 330 / year |
| Co-ownership fees | $ 2844 / year |
| Municipal Taxes (2024) | $ 2032 / year |
| School taxes (2024) | $ 190 / year |
|
ROOM DETAILS |
|||
|---|---|---|---|
| Room | Dimensions | Level | Flooring |
| Hallway | 6.6 x 4.11 P | Ground Floor | Floating floor |
| Living room | 11.2 x 9.11 P | Ground Floor | Floating floor |
| Kitchen | 8.10 x 8.0 P | Ground Floor | Ceramic tiles |
| Dining room | 14.5 x 8.1 P | Ground Floor | Floating floor |
| Primary bedroom | 11.10 x 9.11 P | Ground Floor | Floating floor |
| Walk-in closet | 5.6 x 4.6 P | Ground Floor | Floating floor |
| Bathroom | 8.3 x 5.2 P | Ground Floor | Ceramic tiles |
| Laundry room | 6.11 x 6.3 P | Ground Floor | Ceramic tiles |
|
CHARACTERISTICS |
|
|---|---|
| Water supply | Municipality |
| Heating energy | Electricity |
| Equipment available | Entry phone, Wall-mounted air conditioning |
| Easy access | Elevator |
| Garage | Fitted |
| Proximity | Highway, Cegep, Park - green area, Elementary school, High school, Public transport, University, Bicycle path, Daycare centre |
| Available services | Fire detector, Exercise room, Common areas |
| Parking | Garage |
| Sewage system | Municipal sewer |
| Zoning | Residential |