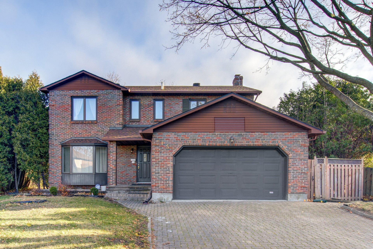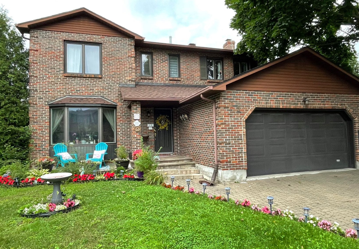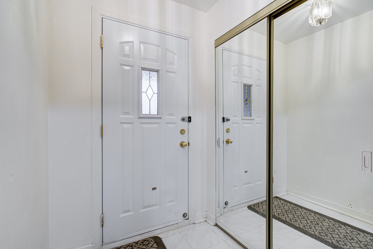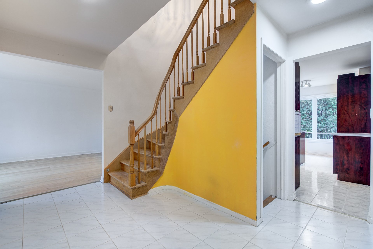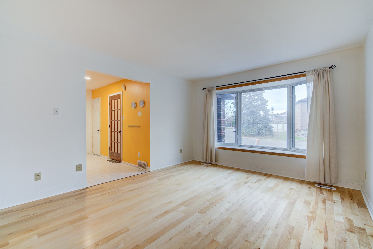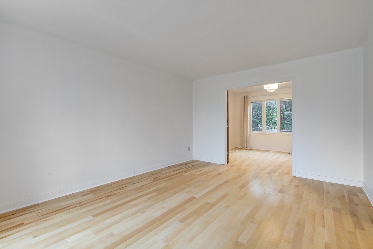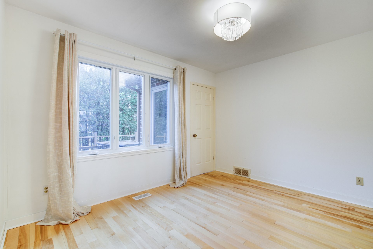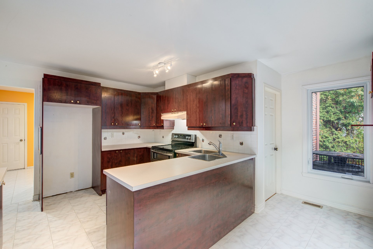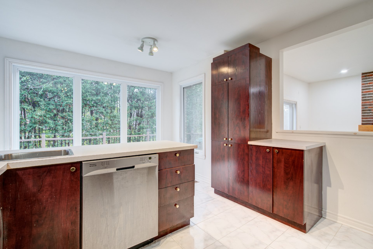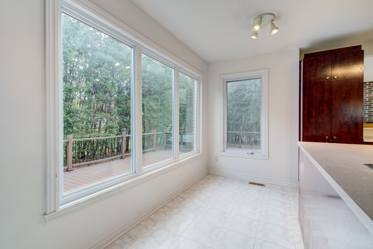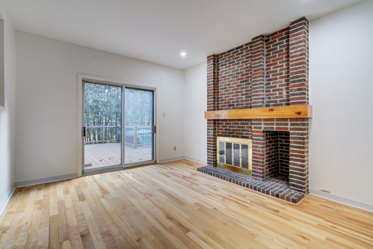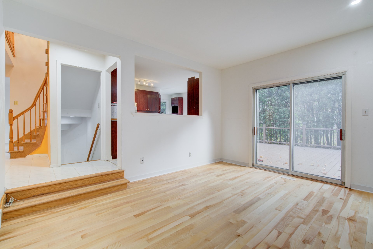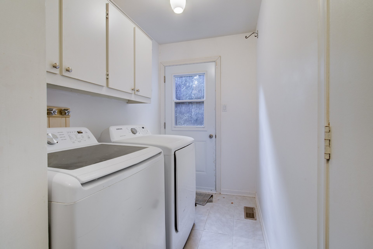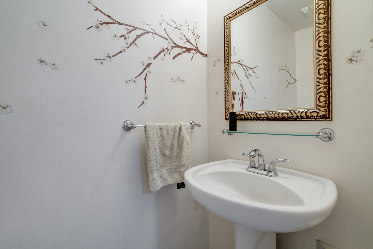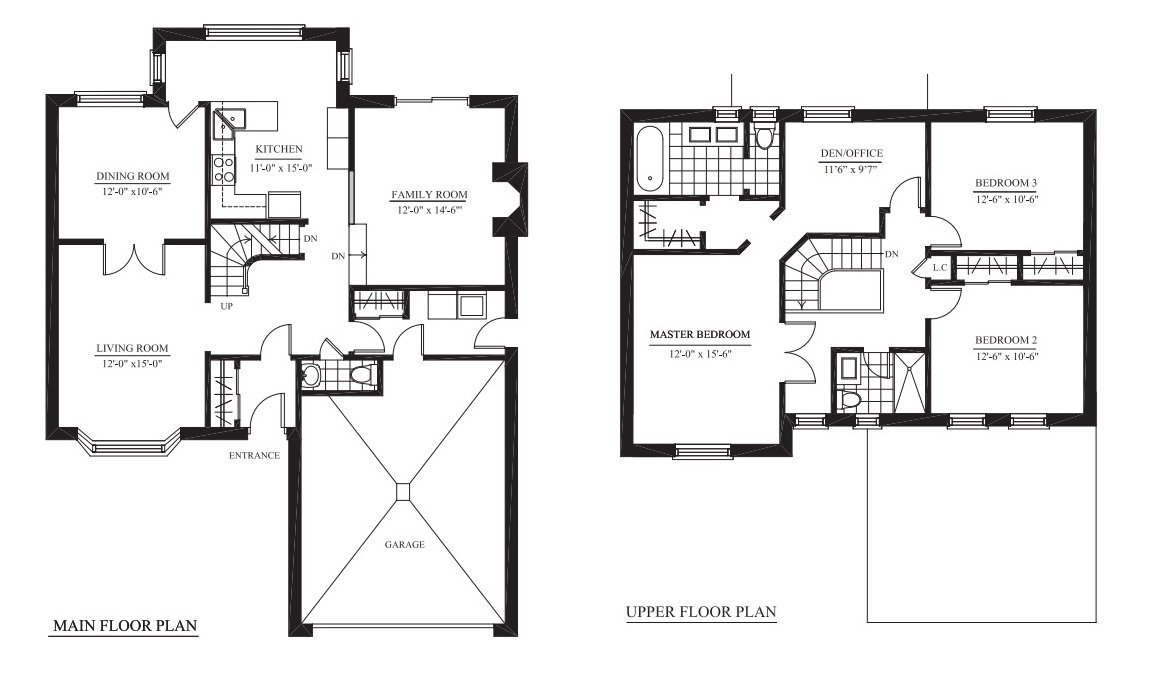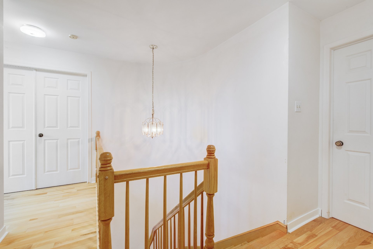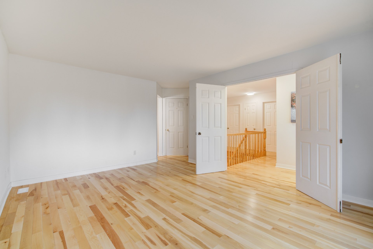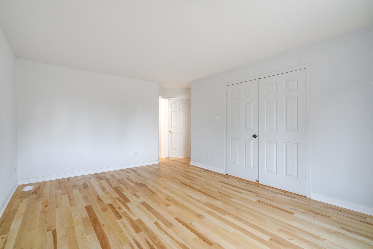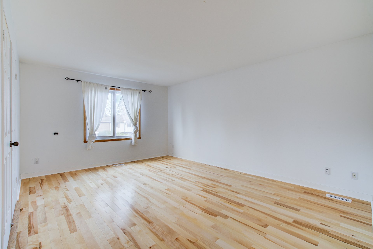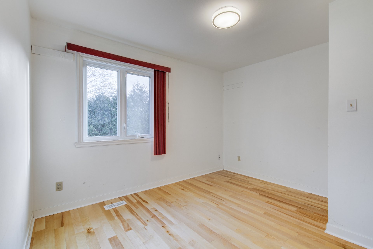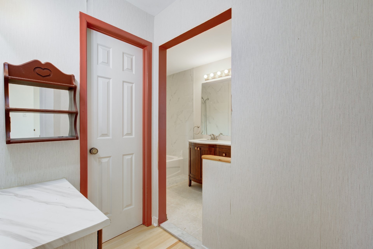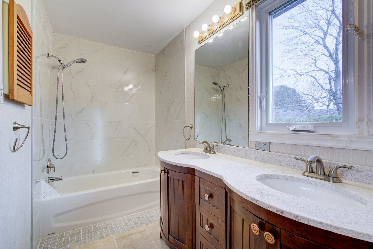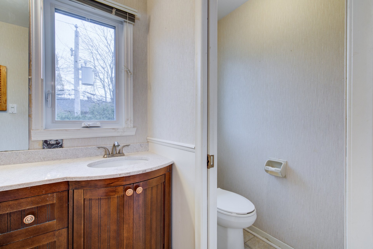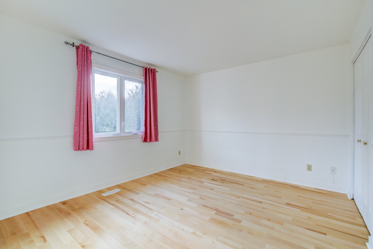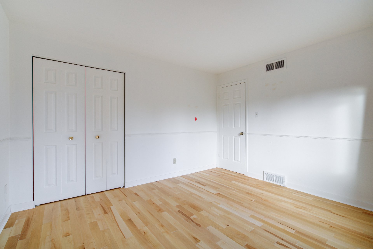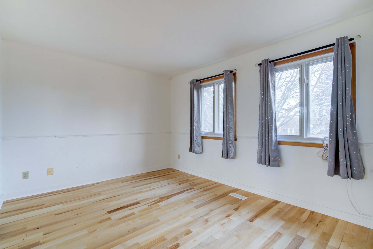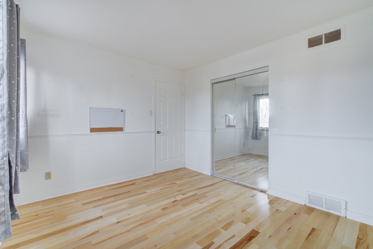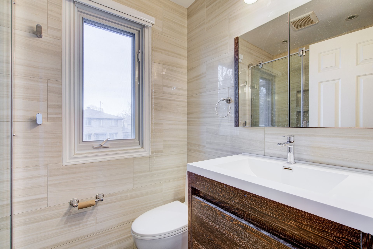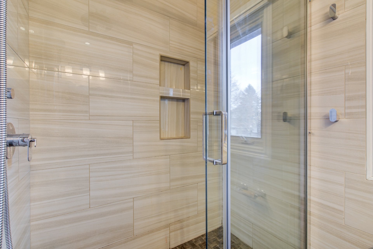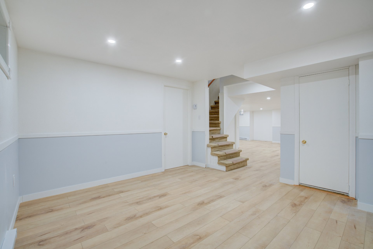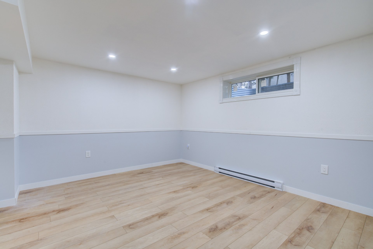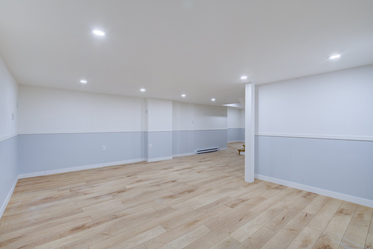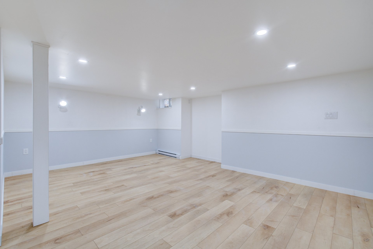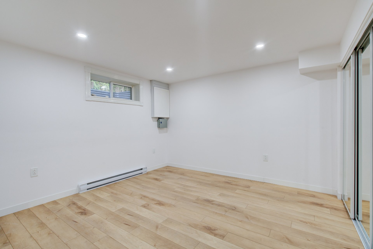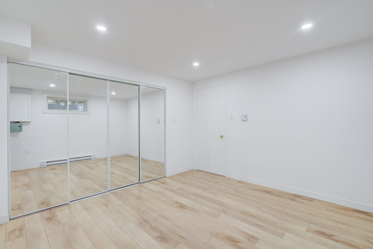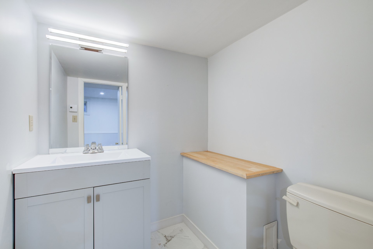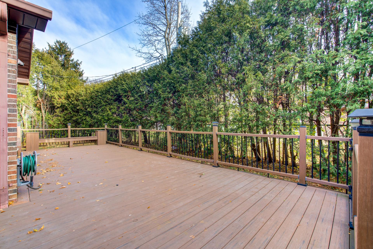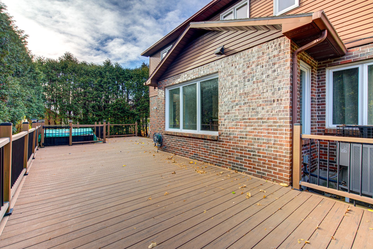$945,000
15 Rue Nobel
Kirkland, QC H9H4J5
Centris Number: 28218820
2408.98 SQFT
Livable Area
5
Bedrooms
2 + 2
Baths & Powder Rooms
Discover this detached home nestled on a peaceful street in Kirkland. With its spacious layout and great potential, this property offers generous living space. Double living room with French doors. Featuring five bedrooms, including one in the basement, two bathrooms (one recently renovated), and two powder rooms, as well as a large family room in the basement with a separate bedroom, it perfectly meets your family's needs. A separate laundry room adds extra convenience to your daily life. Intimate, well-treed backyard with a terrace and spa. Garage. A new REM station is coming soon nearby.
Addenda
Welcome to 15 Nobel
* The House *
GROUND FLOOR:
Entrance hall
Bright living areas
Double living room
Dining room with a brick fireplace adding character
Separate kitchen open to the dining room, spacious enough
to arrange as desired
Powder room
Separate laundry room
SECOND FLOOR:
Four bedrooms
Two bedrooms feature walk-in closets and en-suite bathrooms
with double vanities and shower-tub combos
Renovated second bathroom with a separate glass shower
BASEMENT:
Renovated in 2024
Spacious family room with a bar, customizable into
different areas to suit your needs
Closed bedroom
New powder room
Utility room
* Additional Spaces *
Beautiful, private backyard bordered by hedges
Large composite deck with a hot tub for enjoyable summer
evenings
Garage and parking spaces
* Features *
New hardwood floors on the first and second floors
* The Neighborhood *
Located in the West Island of Montreal, Kirkland offers a
peaceful living environment close to the city. With its
parks, proximity to the Saint Lawrence River, and renowned
schools, the neighborhood is a favorite among families! All
services and grocery stores are within a 5-minute drive,
and it is near the future REM station. Easy access to
highways, including the A40 and A20, makes traveling to
downtown Montreal and other destinations convenient. In
summary, Kirkland strikes the perfect balance between
residential tranquility and urban amenities.
* Notes *
Electricity costs are based on Hydro Quebec's estimate.
Bill forthcoming.
Living area size is based on municipal assessment.
Stoves, fireplaces, combustion appliances, and chimneys are
sold without any warranty regarding their compliance with
applicable regulations or insurance company requirements.
| BUILDING | |
|---|---|
| Type | Two or more storey |
| Style | Detached |
| Dimensions | 12.55x12.25 M |
| Lot Size | 576.3 MC |
| EXPENSES | |
|---|---|
| Energy cost | $ 3140 / year |
| Municipal Taxes (2024) | $ 5067 / year |
| School taxes (2024) | $ 699 / year |
| ROOM DETAILS | |||
|---|---|---|---|
| Room | Dimensions | Level | Flooring |
| Hallway | 4.11 x 5.0 P | Ground Floor | Ceramic tiles |
| Living room | 12.0 x 14.11 P | Ground Floor | Parquetry |
| Living room | 12.0 x 14.6 P | Ground Floor | Parquetry |
| Dining room | 12.0 x 10.1 P | Ground Floor | Parquetry |
| Kitchen | 14.1 x 14.9 P | Ground Floor | Ceramic tiles |
| Washroom | 6.4 x 2.10 P | Ground Floor | Ceramic tiles |
| Laundry room | 12.1 x 5.1 P | Ground Floor | Parquetry |
| Primary bedroom | 12.4 x 15.11 P | 2nd Floor | Parquetry |
| Bathroom | 12.4 x 4.11 P | 2nd Floor | Ceramic tiles |
| Walk-in closet | 12.4 x 4.1 P | 2nd Floor | Parquetry |
| Bedroom | 11.7 x 9.7 P | 2nd Floor | Parquetry |
| Bedroom | 12.4 x 10.1 P | 2nd Floor | Parquetry |
| Bedroom | 12.4 x 10.10 P | 2nd Floor | Parquetry |
| Bathroom | 7.0 x 4.10 P | 2nd Floor | Ceramic tiles |
| Family room | 23.2 x 12.9 P | Basement | Floating floor |
| Other | 12.2 x 18.10 P | Basement | Floating floor |
| Bedroom | 11.5 x 11.3 P | Basement | Floating floor |
| Washroom | 5.8 x 5.4 P | Basement | Ceramic tiles |
| Other | 13.9 x 14.7 P | Basement | Concrete |
| CHARACTERISTICS | |
|---|---|
| Driveway | Plain paving stone |
| Landscaping | Land / Yard lined with hedges |
| Heating system | Air circulation |
| Water supply | Municipality |
| Heating energy | Electricity |
| Foundation | Poured concrete |
| Garage | Double width or more |
| Rental appliances | Water heater |
| Proximity | Highway, Park - green area, Elementary school, High school, Public transport, Bicycle path, Daycare centre |
| Bathroom / Washroom | Adjoining to primary bedroom, Seperate shower |
| Basement | 6 feet and over |
| Parking | Outdoor, Garage |
| Sewage system | Municipal sewer |
| Roofing | Asphalt shingles |
| Zoning | Residential |
| Equipment available | Central heat pump |
Virtual Visit

