1500 Rue des Bassins, Montréal (Le Sud-Ouest), QC H3C0N3 $2,625/M
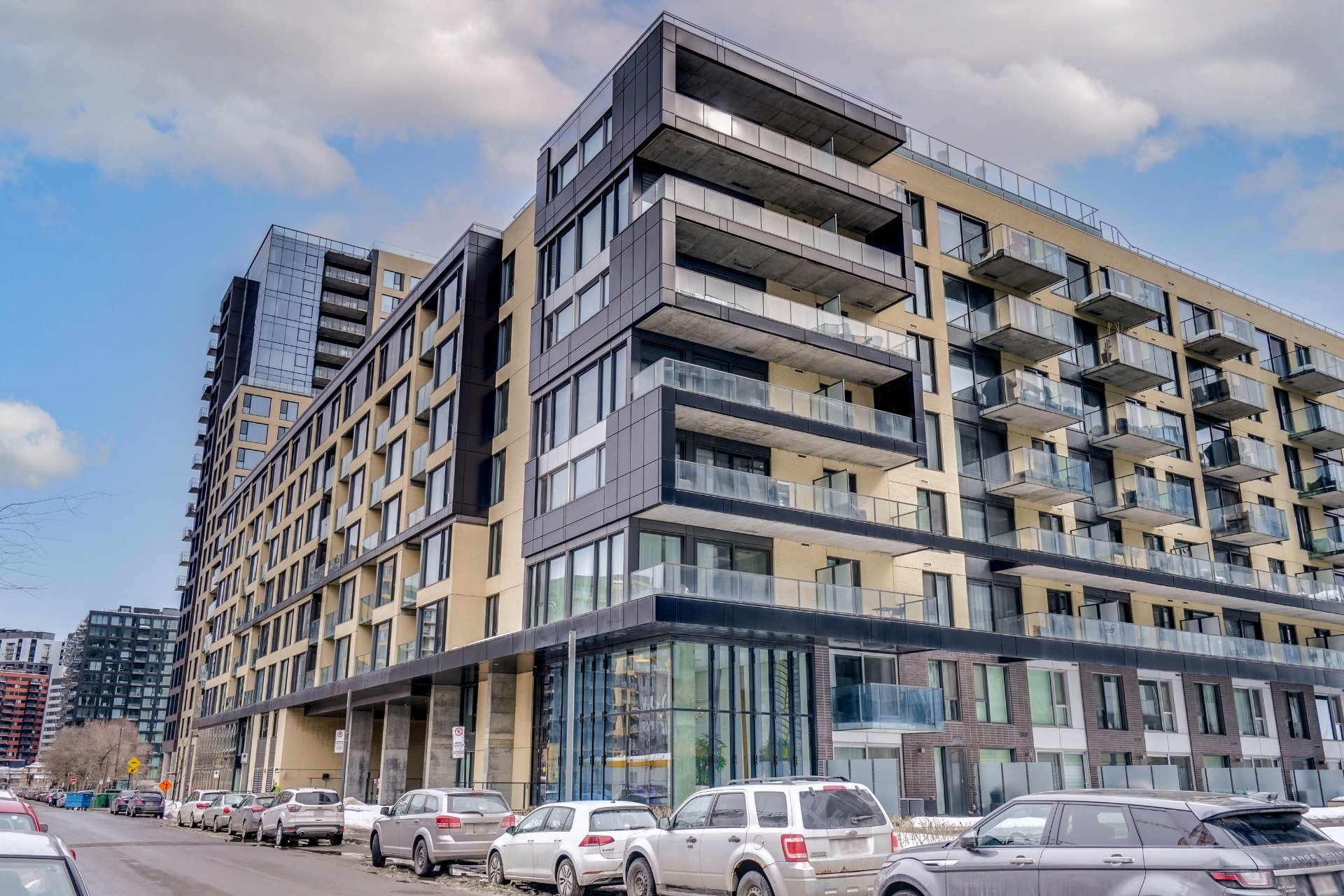
Frontage
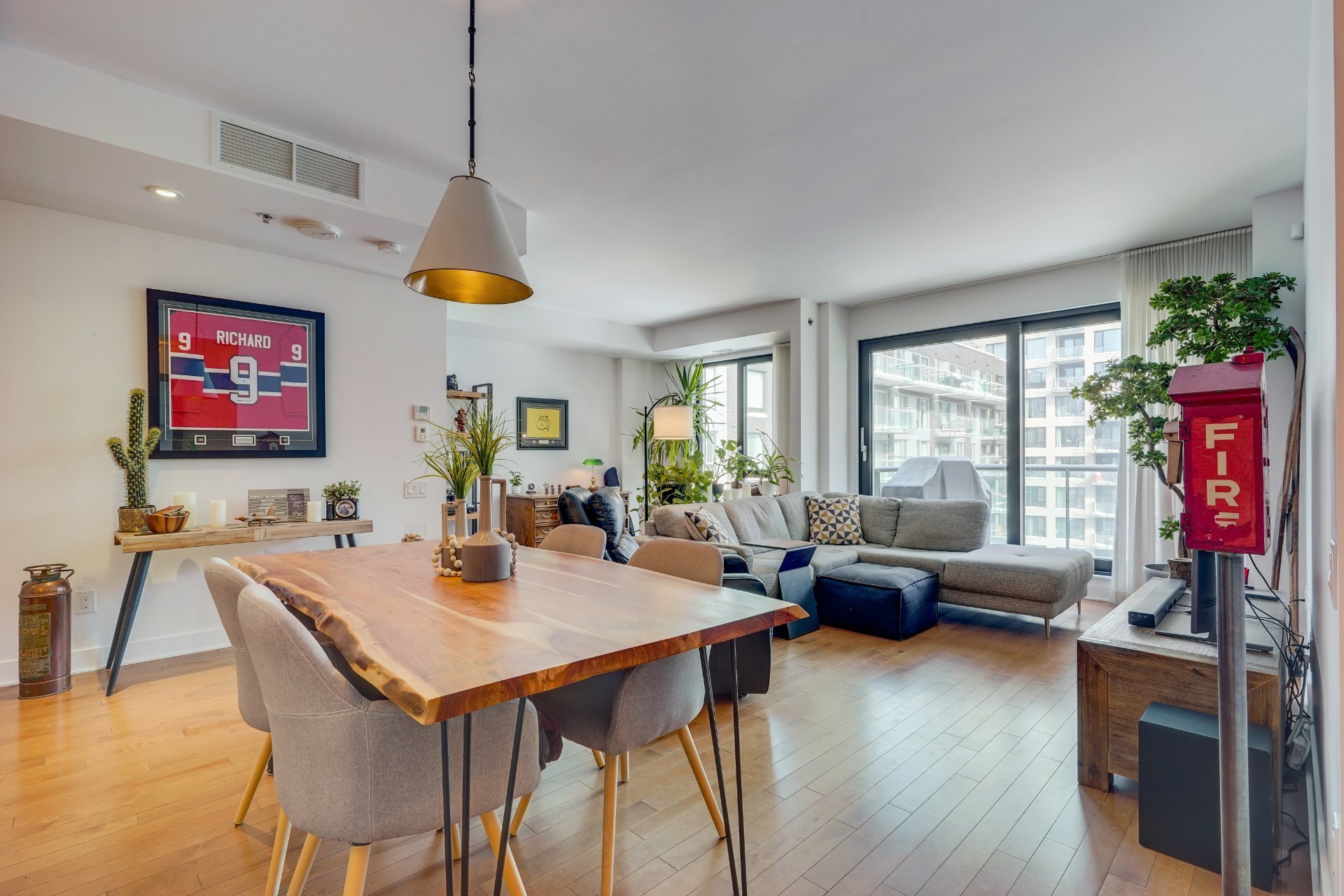
Overall View
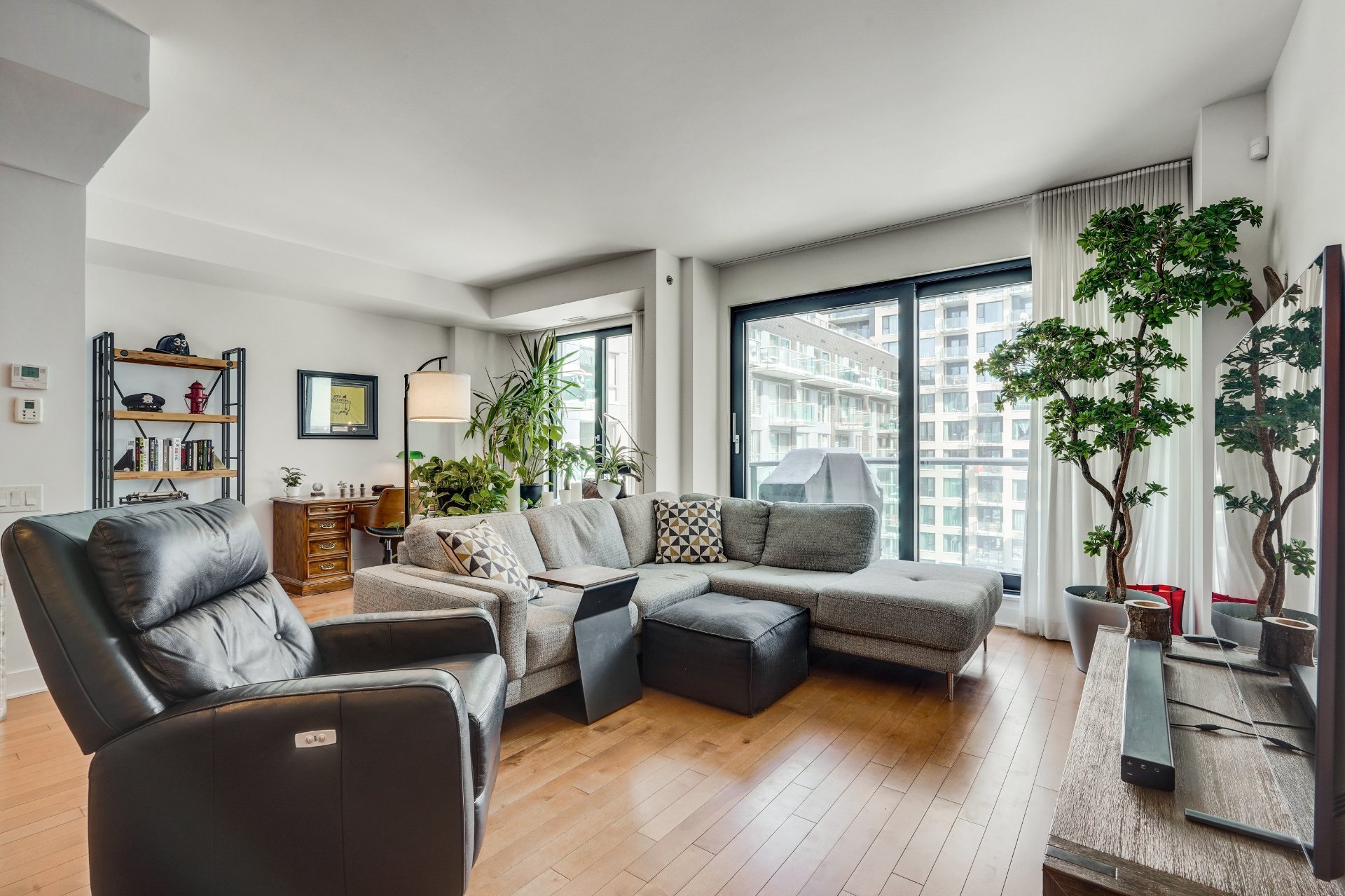
Living room
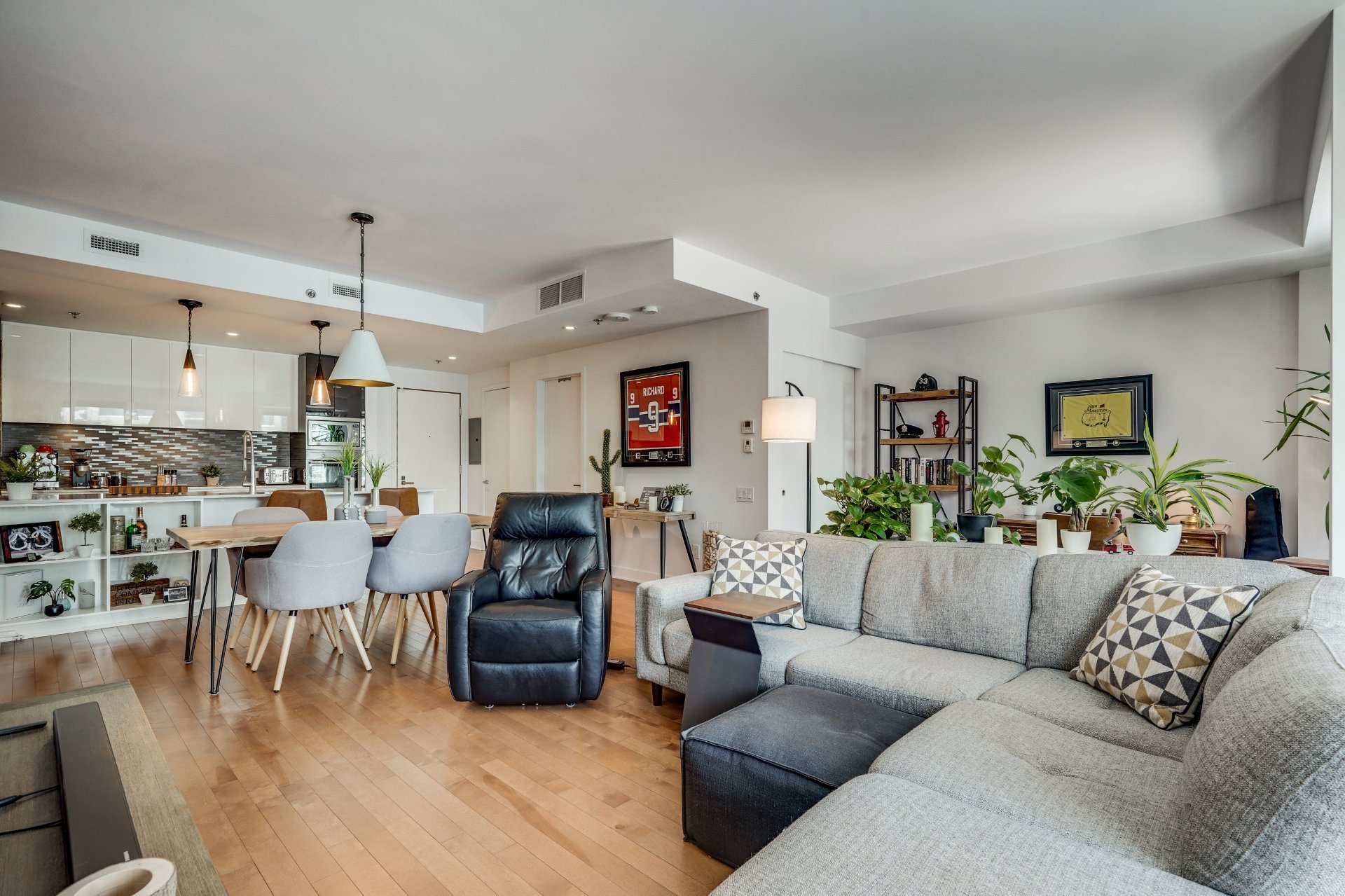
Overall View
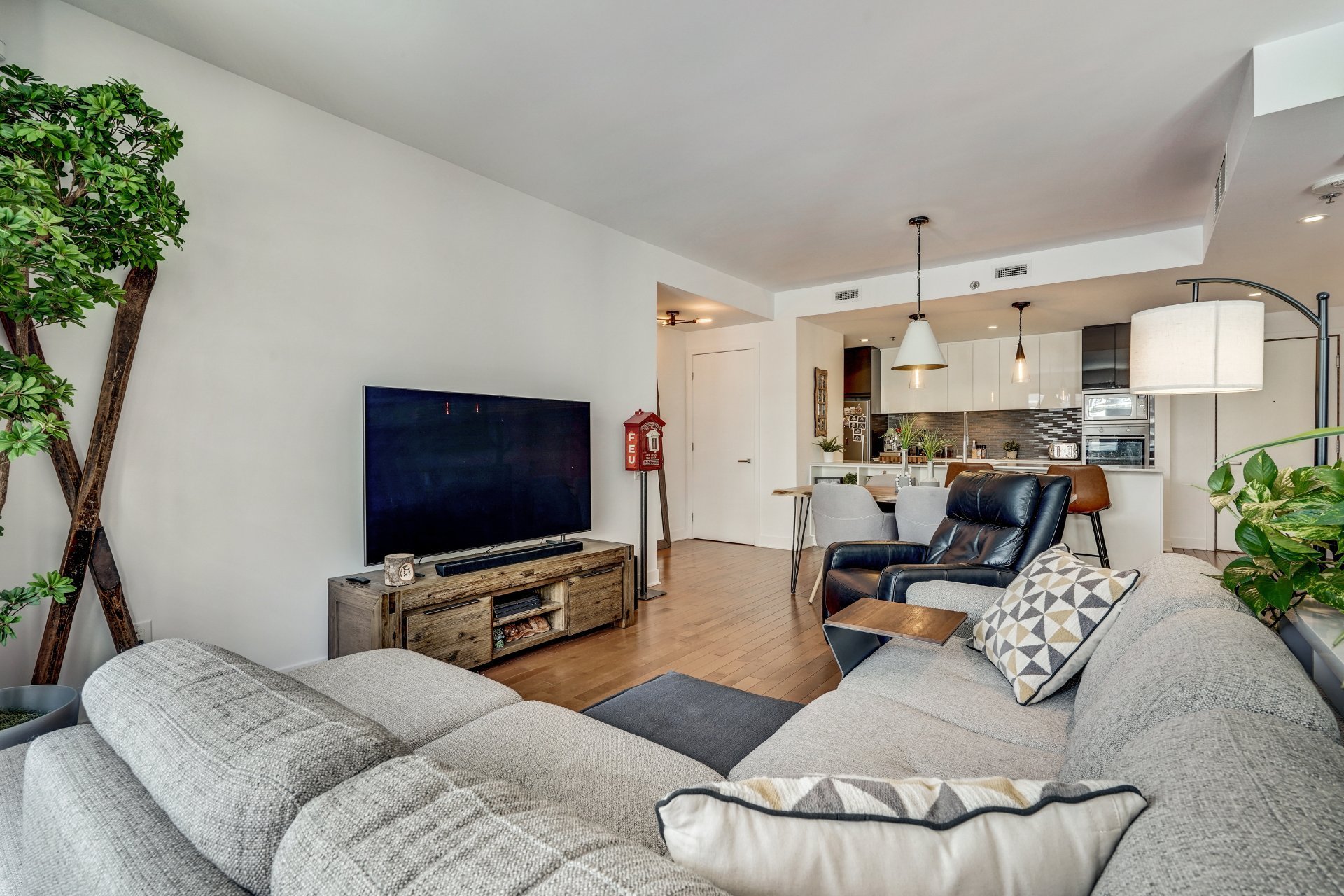
Living room
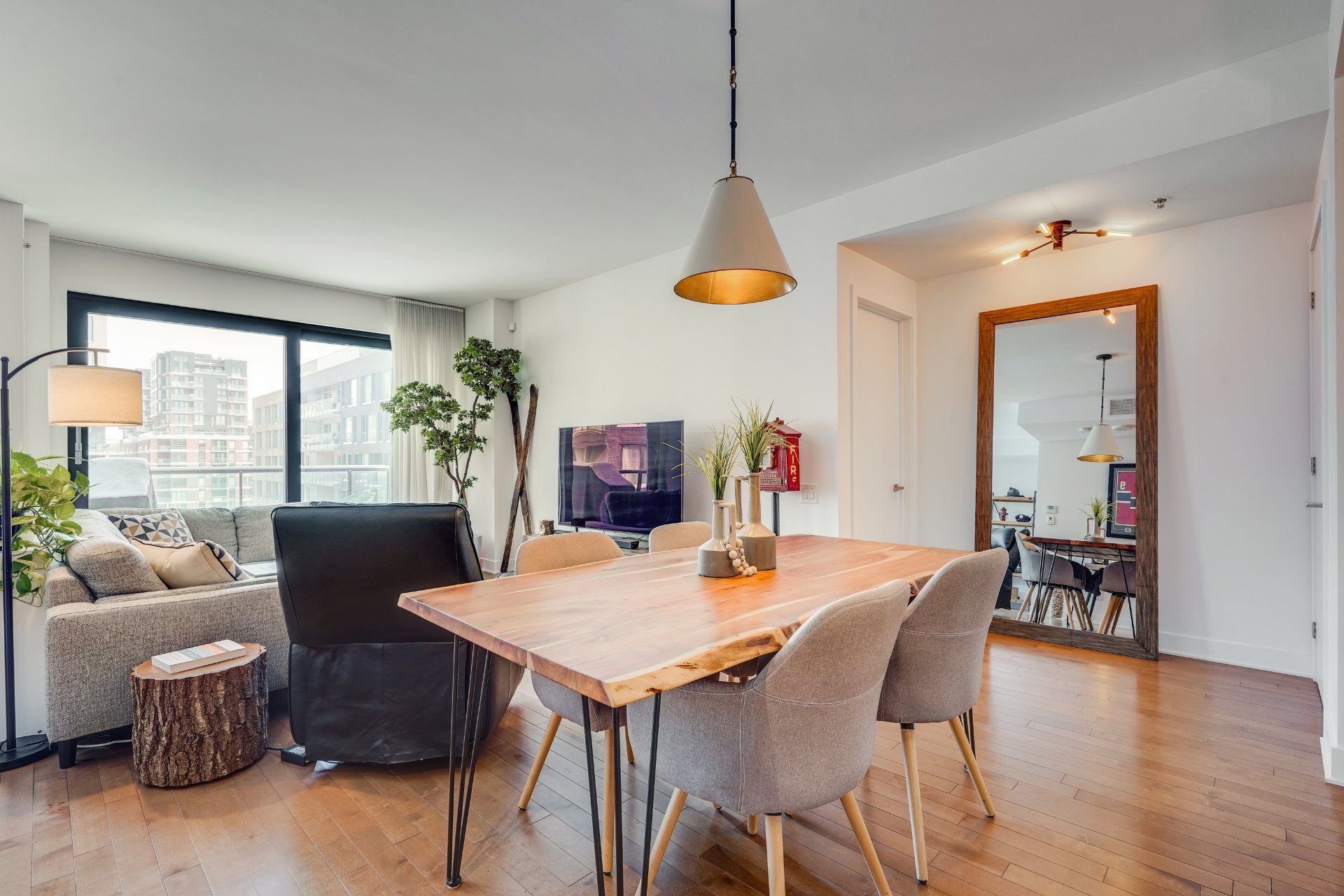
Dining room
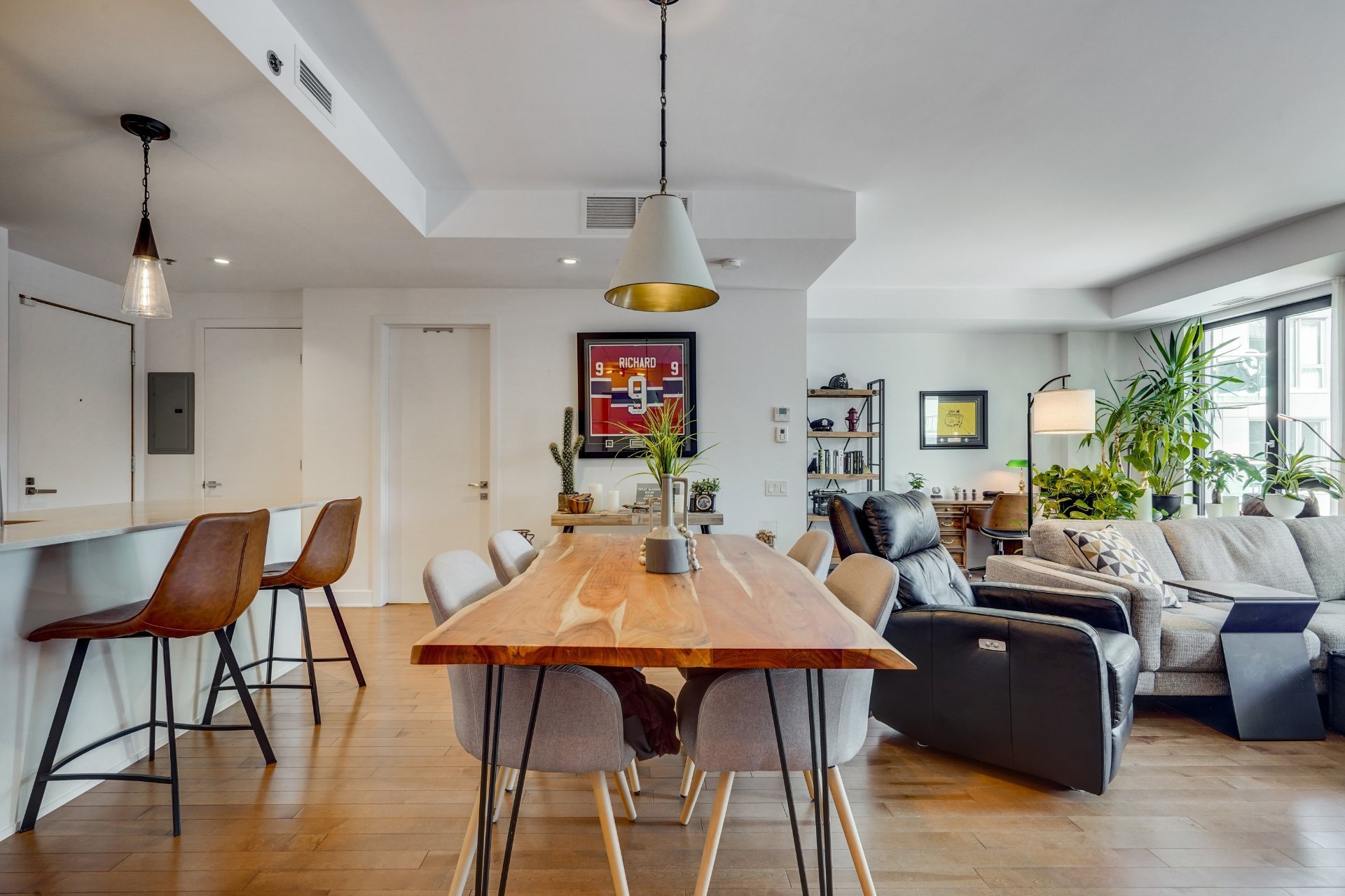
Dining room
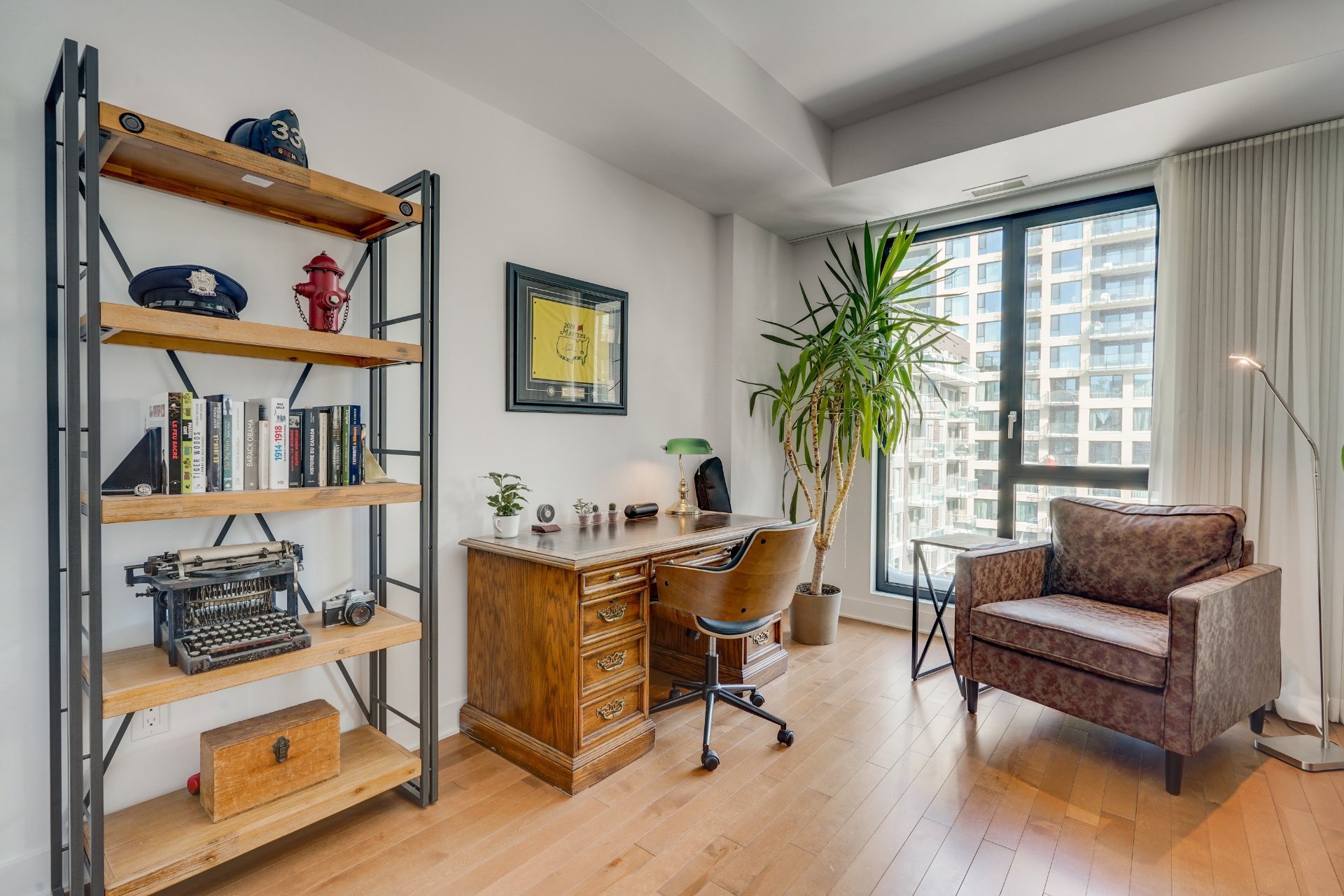
Office
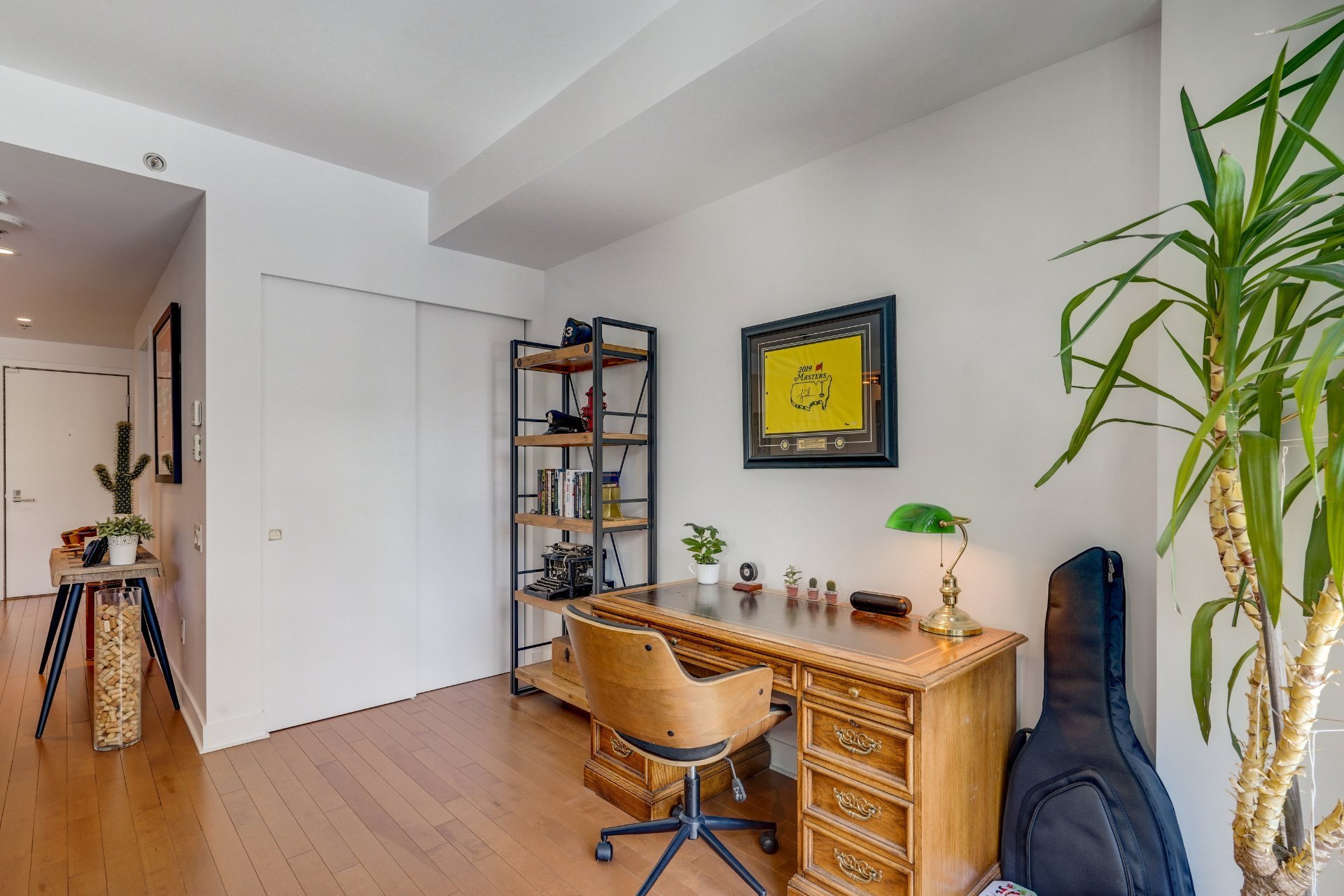
Office
|
|
Description
Les Bassins du Havre: Nice condo on the 6th floor of a sought-after Griffintown building a few steps from downtown and the Lachine Canal! Magnificent one-suite unit with walk-in closet and adjoining bathroom, an office and an additional bathroom with full-size windows! With garage and locker! Quality common areas: Indoor and outdoor rooftop pools, spa, sauna and steam bath, exercise room, BBQ with tables and chairs, community room, communal garden, rooftop urban chalet, Canal dock!
Les Bassins du Havre: Nice condo on the 6th floor of a
sought-after Griffintown building a few steps from downtown
and the Lachine Canal!
Magnificent one-suite unit with walk-in closet and
adjoining bathroom, an office and an additional bathroom
with full-size windows!
* Unit *
Large and bright open-plan living space that could easily
be converted into a second bedroom or office
Modern design kitchen with lunch counter island and lots of
storage
Dining room
Living room with patio door opening onto the balcony
Spacious master bedroom with walk-in closet and bathroom
Office space
Second bathroom
* Characteristics *
Open air
Full-size windows
Bathed in natural light
Superior soundproofing
Recessed luminaires
Hardwood floors
Large balcony
* Additional spaces *
Garage #2025 and storage space.
* The building *
Huge secure hall
Roof terrace
Swimming pool
Exercise room
* The neighbourhood *
Located in the heart of the vibrant Griffintown district, a
few steps from Old Montreal, Notre-Dame Street and the
Atwater Market. Walking distance to all services such as
the Pharmaprix pharmacy, Adonis grocery store, SAQ, cafes
and bakeries, as well as the best addresses of restaurants
and shops in town.
Close to the metro and the future REM station (a few steps)
A few steps from the Lachine Canal and its bike paths
* Notes*
RENTAL CONDITIONS:
- Upon delivery of the keys, the LESSEE will provide the
LESSOR with a certificate of tenant's insurance including
Two Million Dollars ($2,000,000) liability coverage and
will maintain said insurance for the duration of the lease
and any future renewals.
- Landlord may request a credit check and/or employer's
letter prior to signing a lease to Landlord's satisfaction.
Any credit check will be payable by the tenant.
- The accommodation is deemed non-smoking, including
cannabis and vaping. The cultivation, production,
distribution or purchase of cannabis or any illegal
substance is strictly prohibited.
- Any short-term subletting such as, but not limited to,
AirBnB is strictly prohibited and will constitute a breach
of lease.
- No pets allowed.
- Moving expenses are the responsibility of the TENANT.
- THE TENANT will be responsible for the payment of any
penalty due to his failure to comply with the regulations
and declaration of co-ownership.
- THE TENANT will be responsible for payment of any charges
due to loss of keys.
- The condo will be clean on the date of occupancy and the
unit must be returned in the same condition: this includes
all inclusions in the condo, as well as the condition of
the floor and wall. Except for normal wear and tear, any
damage will be repaired at the tenant's expense before
vacating the premises.
sought-after Griffintown building a few steps from downtown
and the Lachine Canal!
Magnificent one-suite unit with walk-in closet and
adjoining bathroom, an office and an additional bathroom
with full-size windows!
* Unit *
Large and bright open-plan living space that could easily
be converted into a second bedroom or office
Modern design kitchen with lunch counter island and lots of
storage
Dining room
Living room with patio door opening onto the balcony
Spacious master bedroom with walk-in closet and bathroom
Office space
Second bathroom
* Characteristics *
Open air
Full-size windows
Bathed in natural light
Superior soundproofing
Recessed luminaires
Hardwood floors
Large balcony
* Additional spaces *
Garage #2025 and storage space.
* The building *
Huge secure hall
Roof terrace
Swimming pool
Exercise room
* The neighbourhood *
Located in the heart of the vibrant Griffintown district, a
few steps from Old Montreal, Notre-Dame Street and the
Atwater Market. Walking distance to all services such as
the Pharmaprix pharmacy, Adonis grocery store, SAQ, cafes
and bakeries, as well as the best addresses of restaurants
and shops in town.
Close to the metro and the future REM station (a few steps)
A few steps from the Lachine Canal and its bike paths
* Notes*
RENTAL CONDITIONS:
- Upon delivery of the keys, the LESSEE will provide the
LESSOR with a certificate of tenant's insurance including
Two Million Dollars ($2,000,000) liability coverage and
will maintain said insurance for the duration of the lease
and any future renewals.
- Landlord may request a credit check and/or employer's
letter prior to signing a lease to Landlord's satisfaction.
Any credit check will be payable by the tenant.
- The accommodation is deemed non-smoking, including
cannabis and vaping. The cultivation, production,
distribution or purchase of cannabis or any illegal
substance is strictly prohibited.
- Any short-term subletting such as, but not limited to,
AirBnB is strictly prohibited and will constitute a breach
of lease.
- No pets allowed.
- Moving expenses are the responsibility of the TENANT.
- THE TENANT will be responsible for the payment of any
penalty due to his failure to comply with the regulations
and declaration of co-ownership.
- THE TENANT will be responsible for payment of any charges
due to loss of keys.
- The condo will be clean on the date of occupancy and the
unit must be returned in the same condition: this includes
all inclusions in the condo, as well as the condition of
the floor and wall. Except for normal wear and tear, any
damage will be repaired at the tenant's expense before
vacating the premises.
Inclusions: Refrigerator, stove, dishwasher, washer and dryer.
Exclusions : Cable, internet, electricity.
| BUILDING | |
|---|---|
| Type | Apartment |
| Style | Detached |
| Dimensions | 0x0 |
| Lot Size | 0 |
| EXPENSES | |
|---|---|
| N/A |
|
ROOM DETAILS |
|||
|---|---|---|---|
| Room | Dimensions | Level | Flooring |
| Hallway | 4.4 x 7.7 P | AU | Wood |
| Kitchen | 14.3 x 8.7 P | AU | Ceramic tiles |
| Dining room | 18.9 x 8.11 P | AU | Wood |
| Living room | 15.6 x 14.11 P | AU | Wood |
| Primary bedroom | 9.8 x 14.1 P | AU | Wood |
| Walk-in closet | 5.10 x 6.7 P | AU | Wood |
| Bathroom | 6.0 x 9.3 P | AU | Ceramic tiles |
| Home office | 8.5 x 12.7 P | AU | Wood |
| Bathroom | 4.10 x 8.2 P | AU | Ceramic tiles |
|
CHARACTERISTICS |
|
|---|---|
| Heating system | Electric baseboard units |
| Water supply | Municipality |
| Heating energy | Electricity |
| Easy access | Elevator |
| Garage | Fitted, Single width |
| Pool | Inground |
| Proximity | Highway, Park - green area, Public transport, University, Bicycle path |
| Bathroom / Washroom | Adjoining to primary bedroom |
| Parking | Garage |
| Sewage system | Municipal sewer |
| Zoning | Residential |
| Equipment available | Central air conditioning |
| Restrictions/Permissions | No pets allowed |