1520 Av. du Docteur Penfield, Montréal (Ville-Marie), QC H3G1B9 $649,000
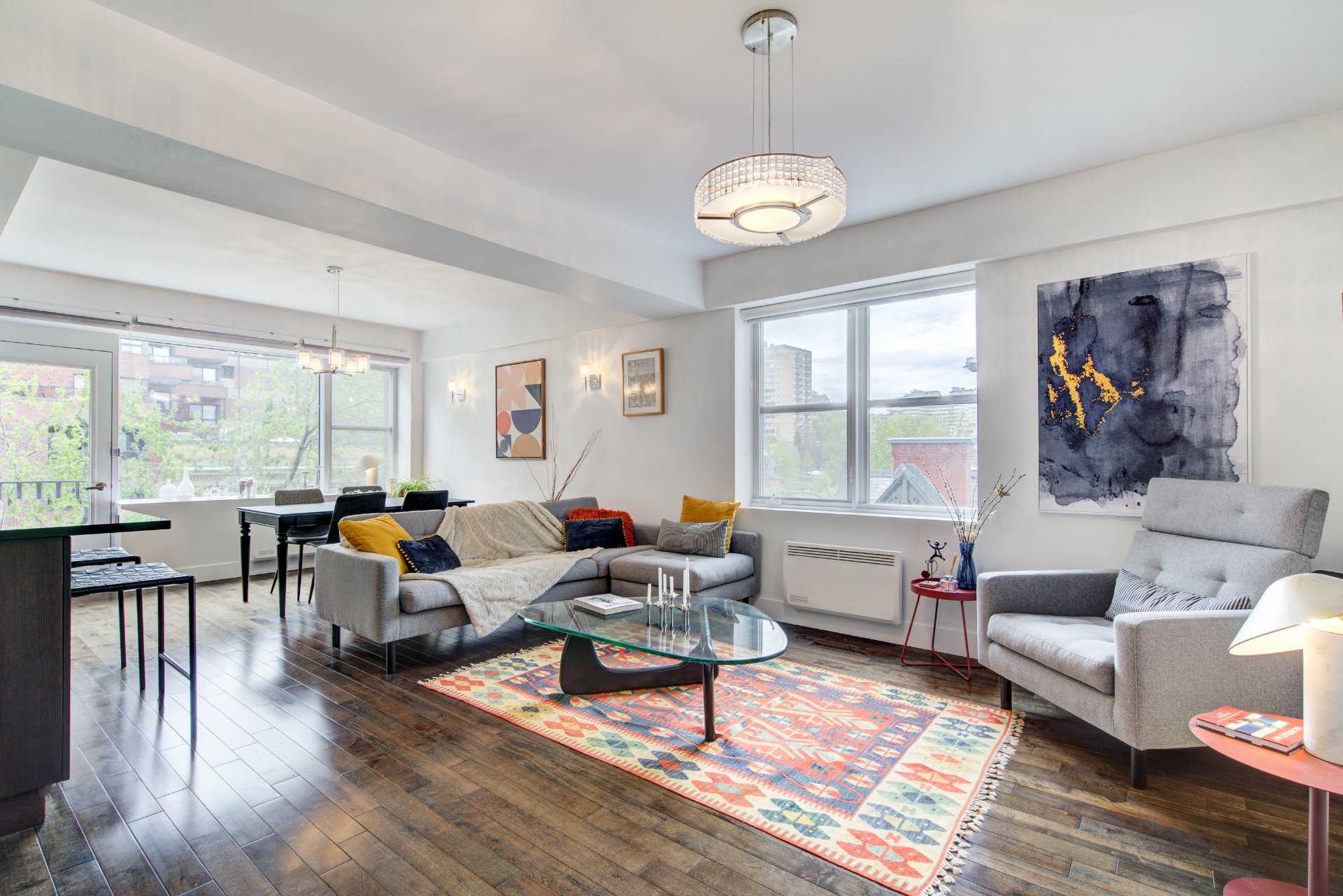
Living room
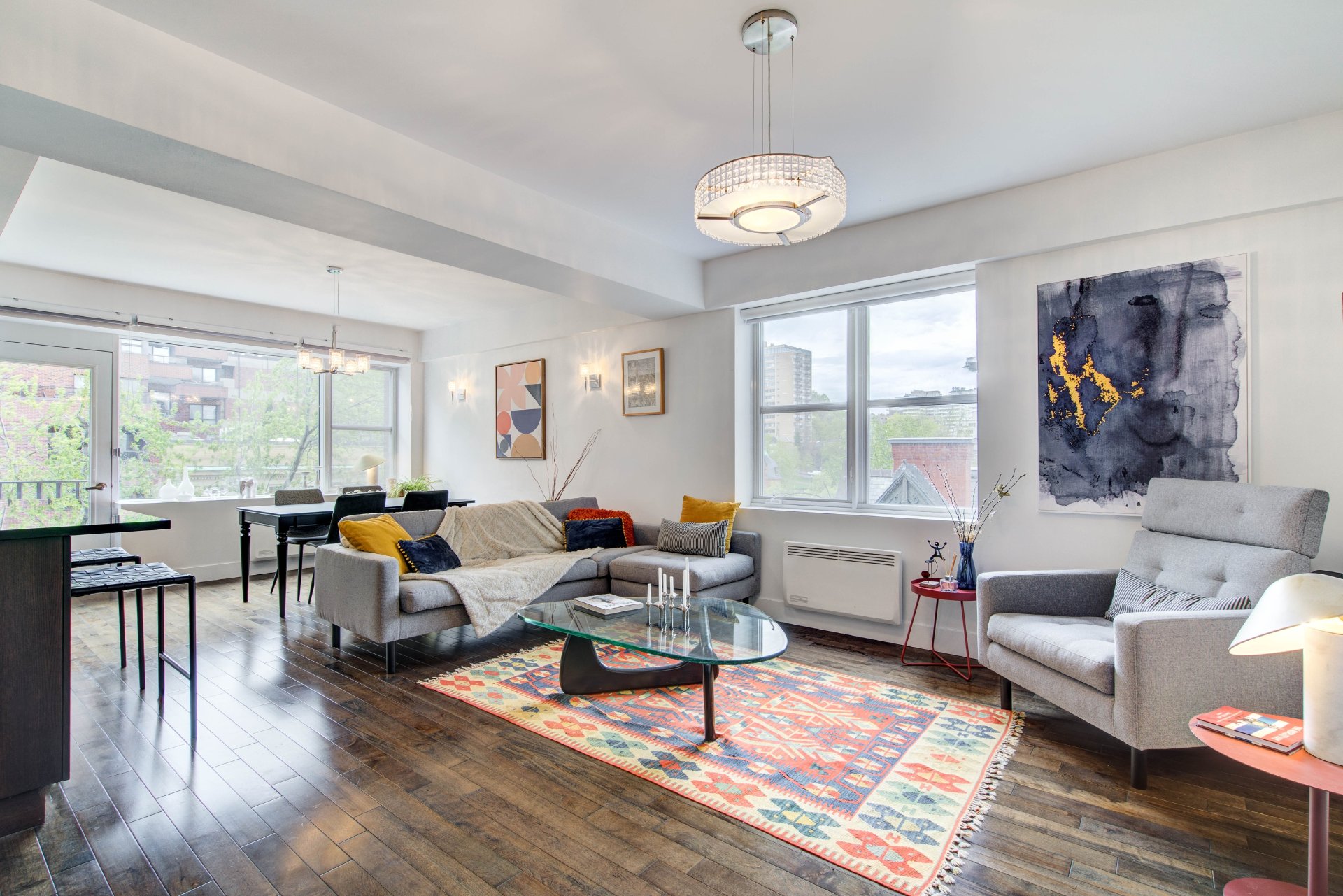
Living room
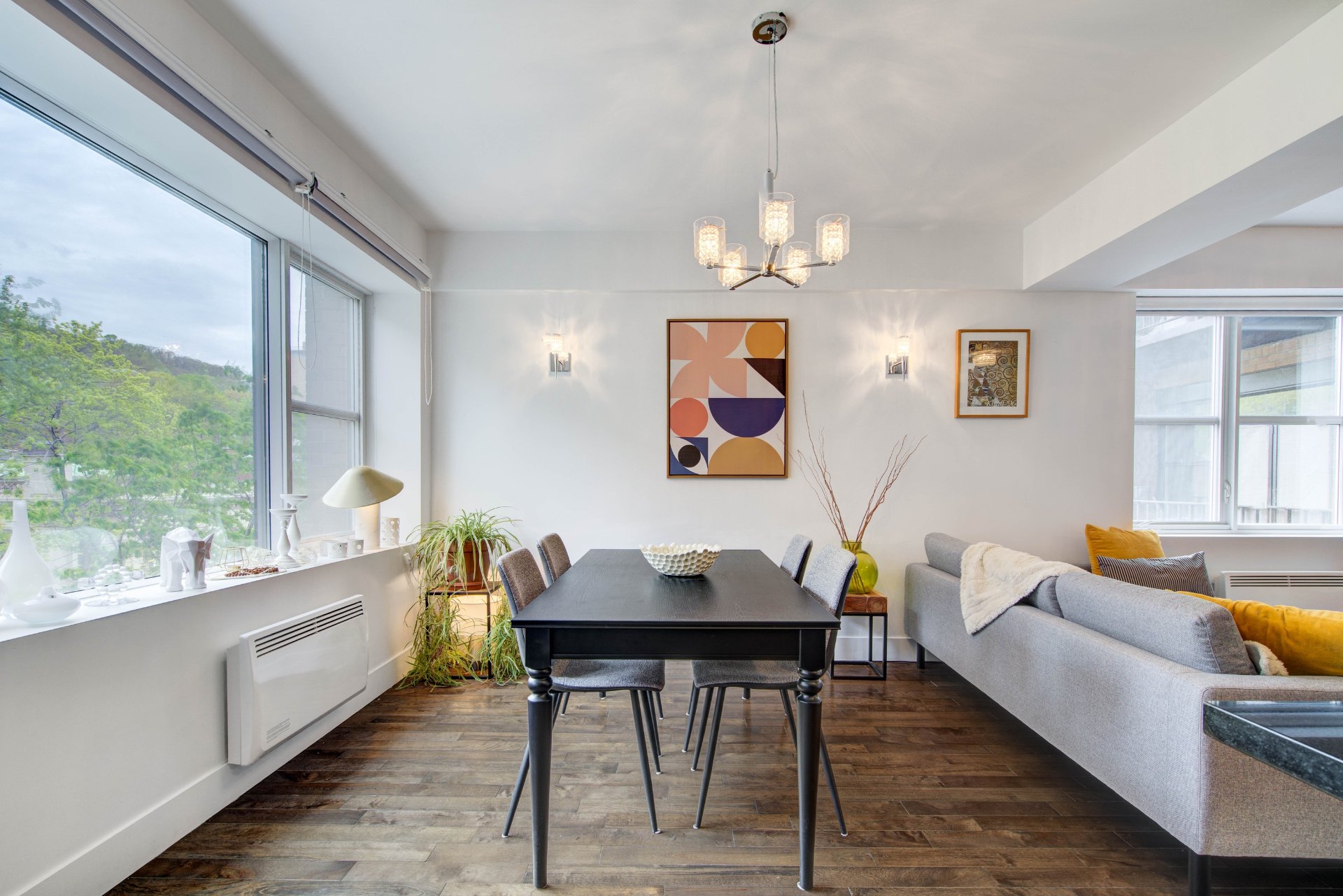
Dining room
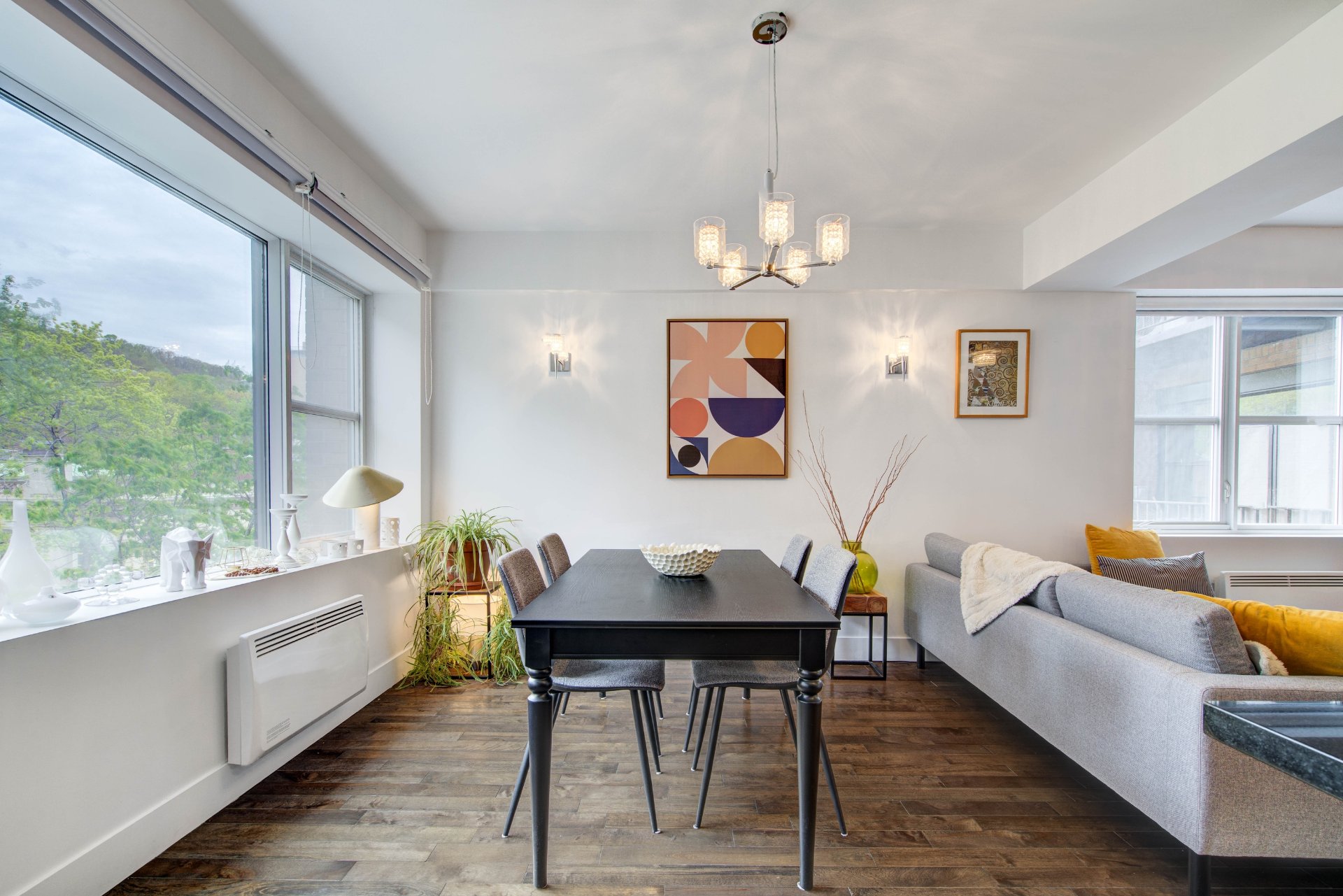
Dining room
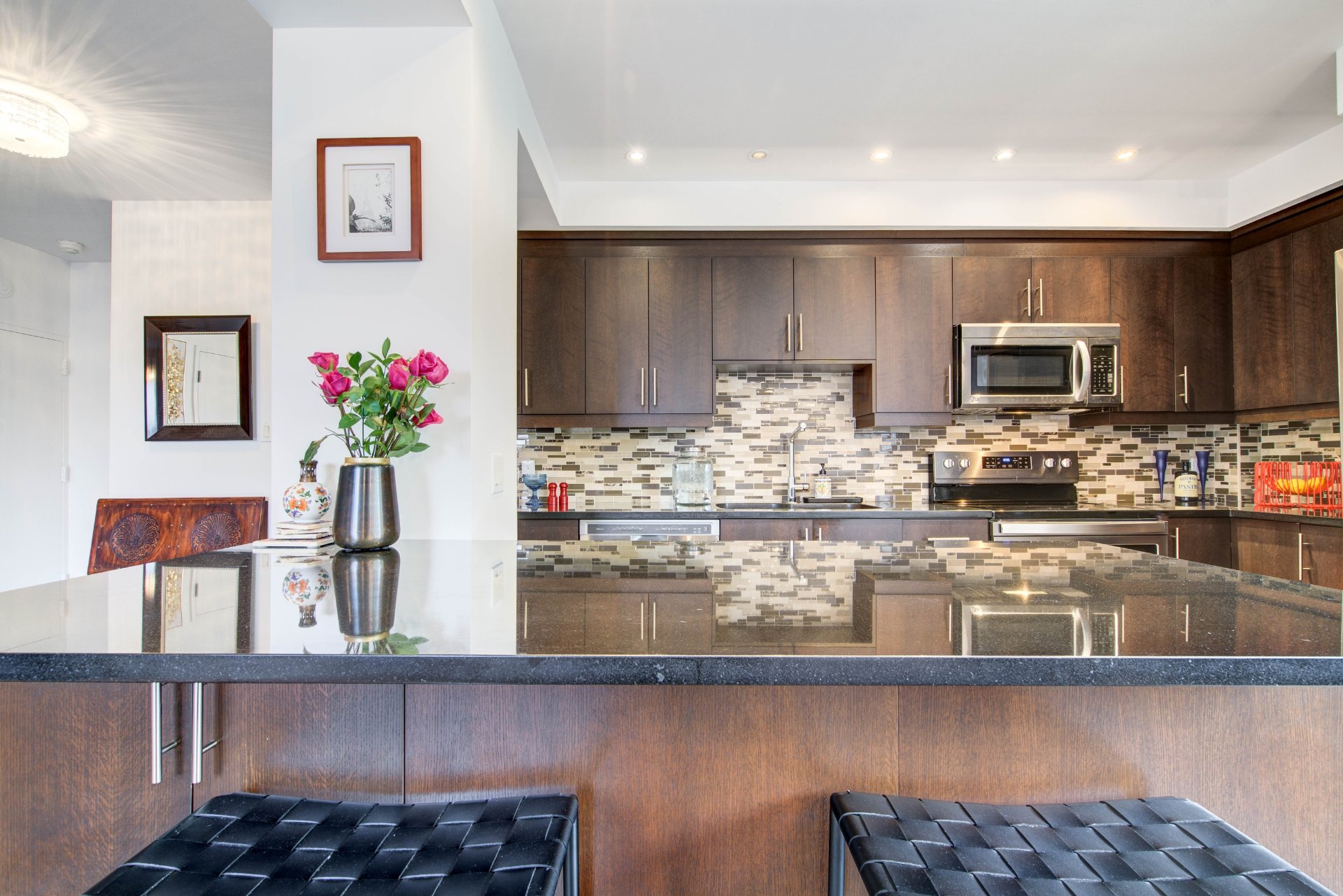
Kitchen
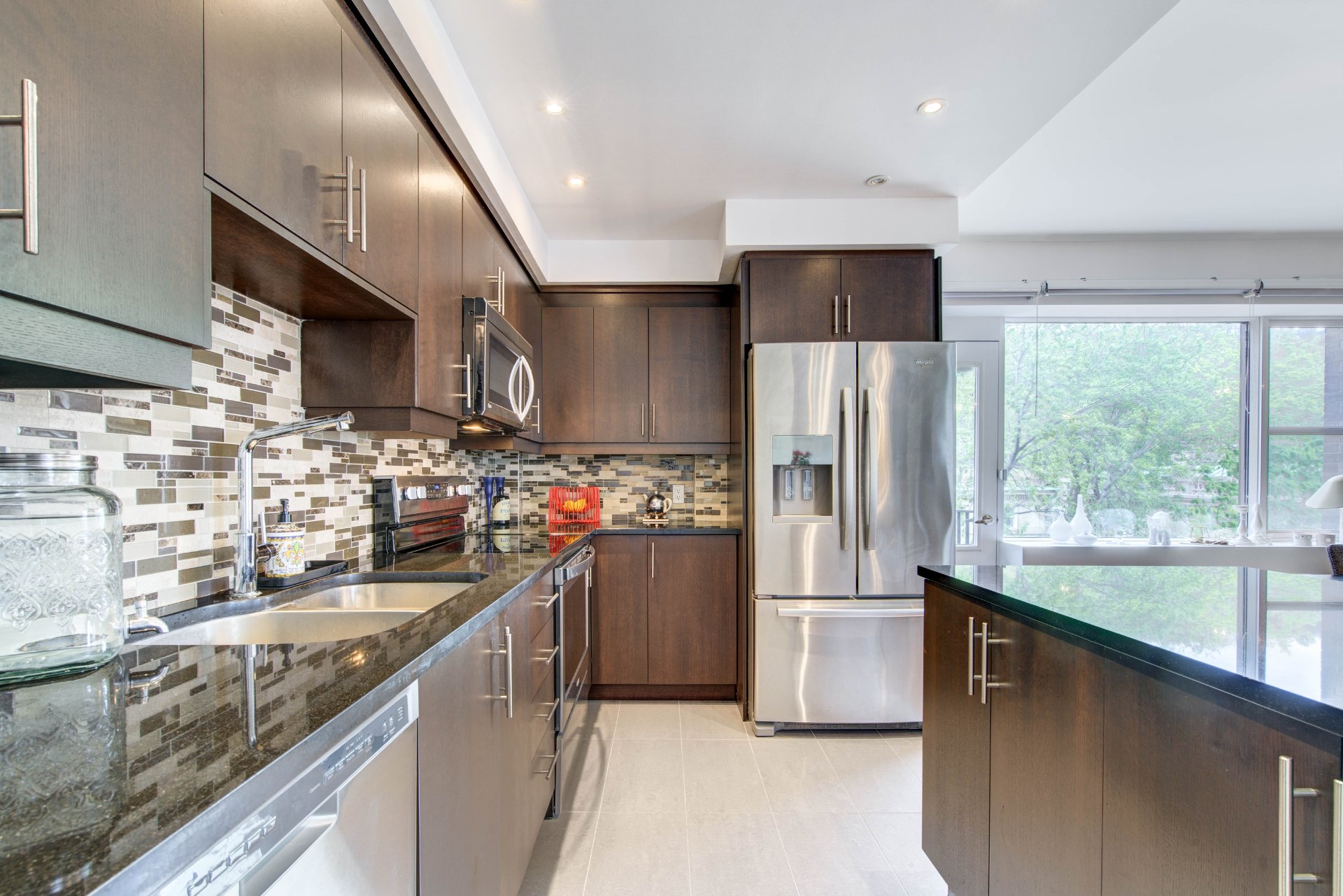
Kitchen
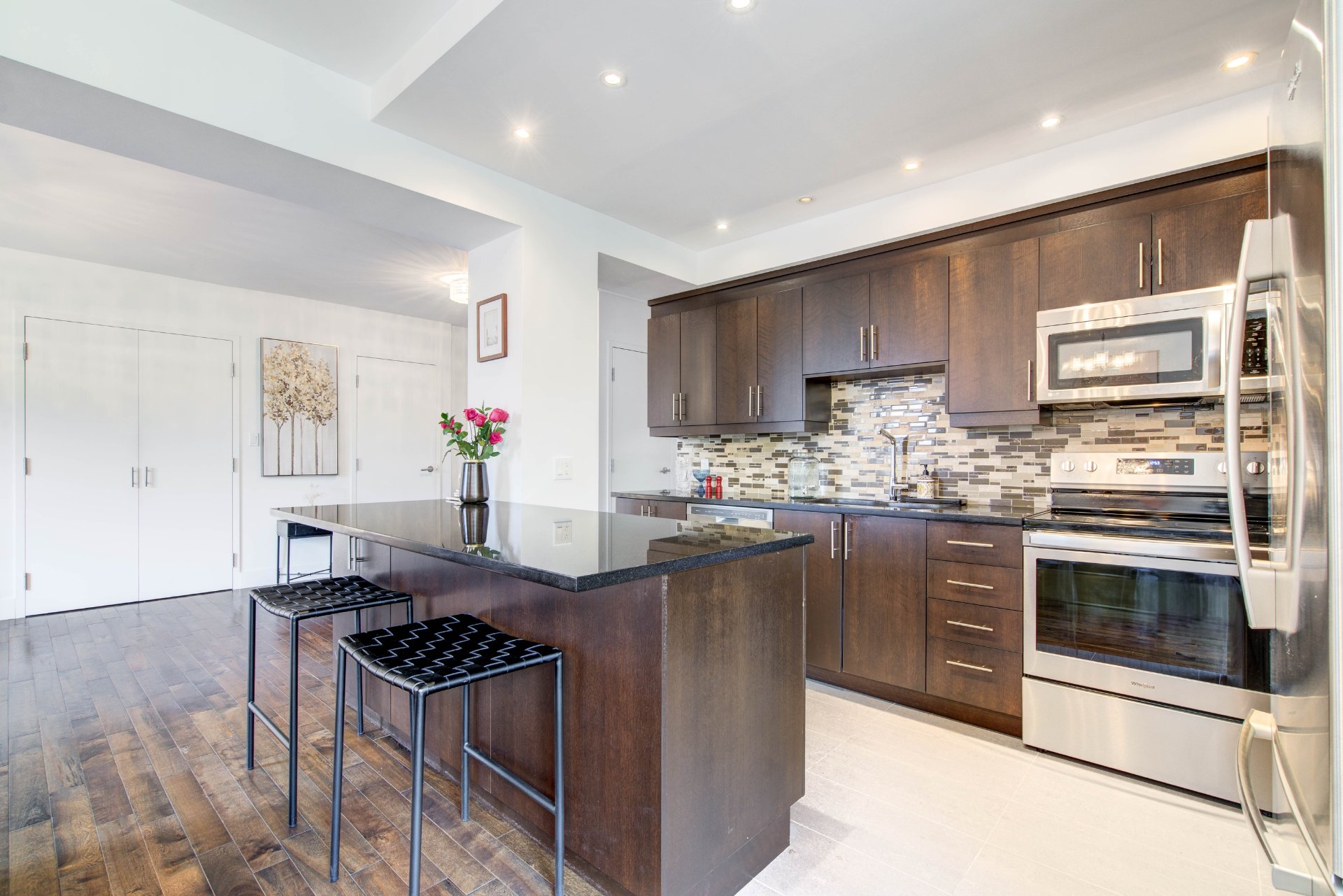
Kitchen
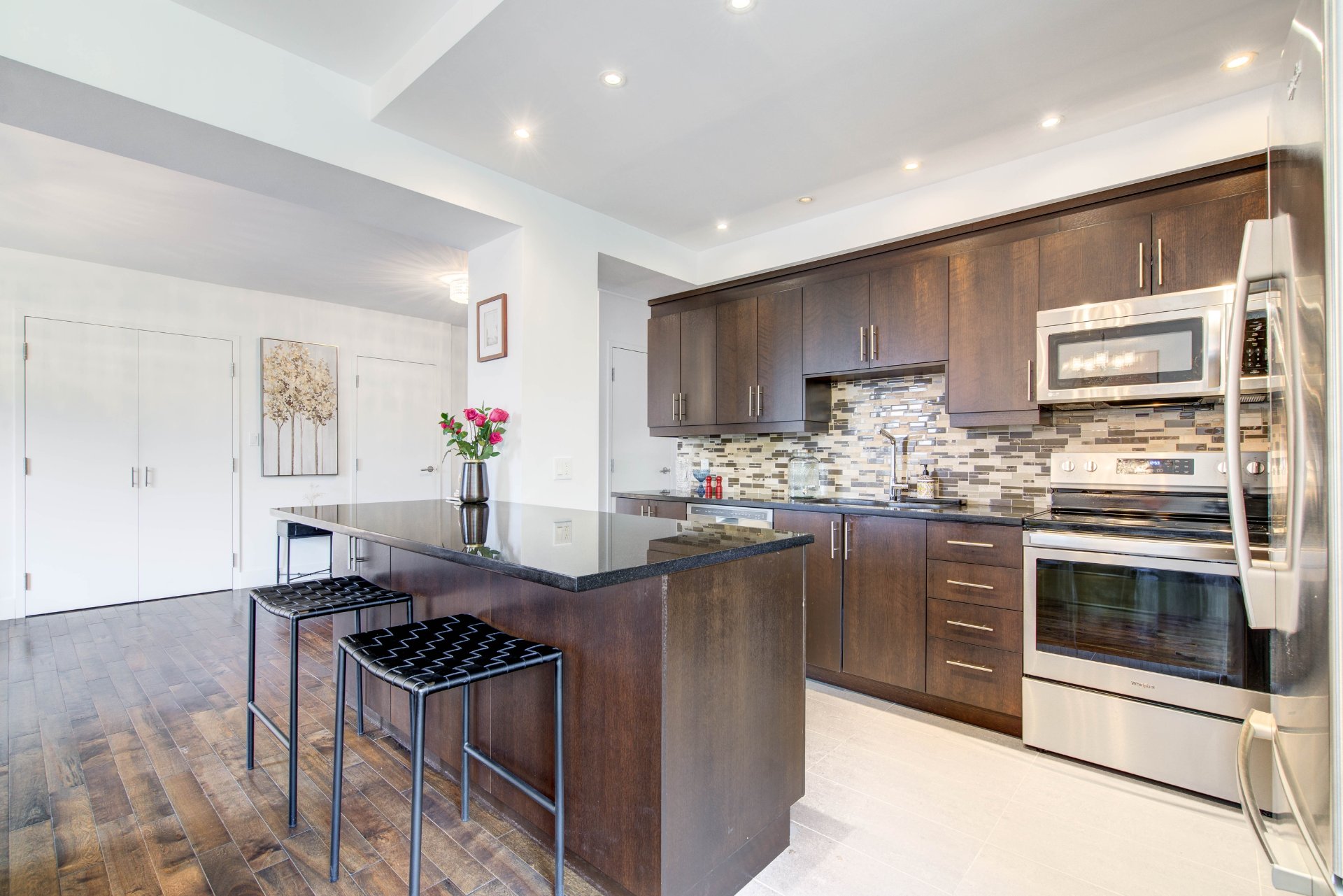
Kitchen
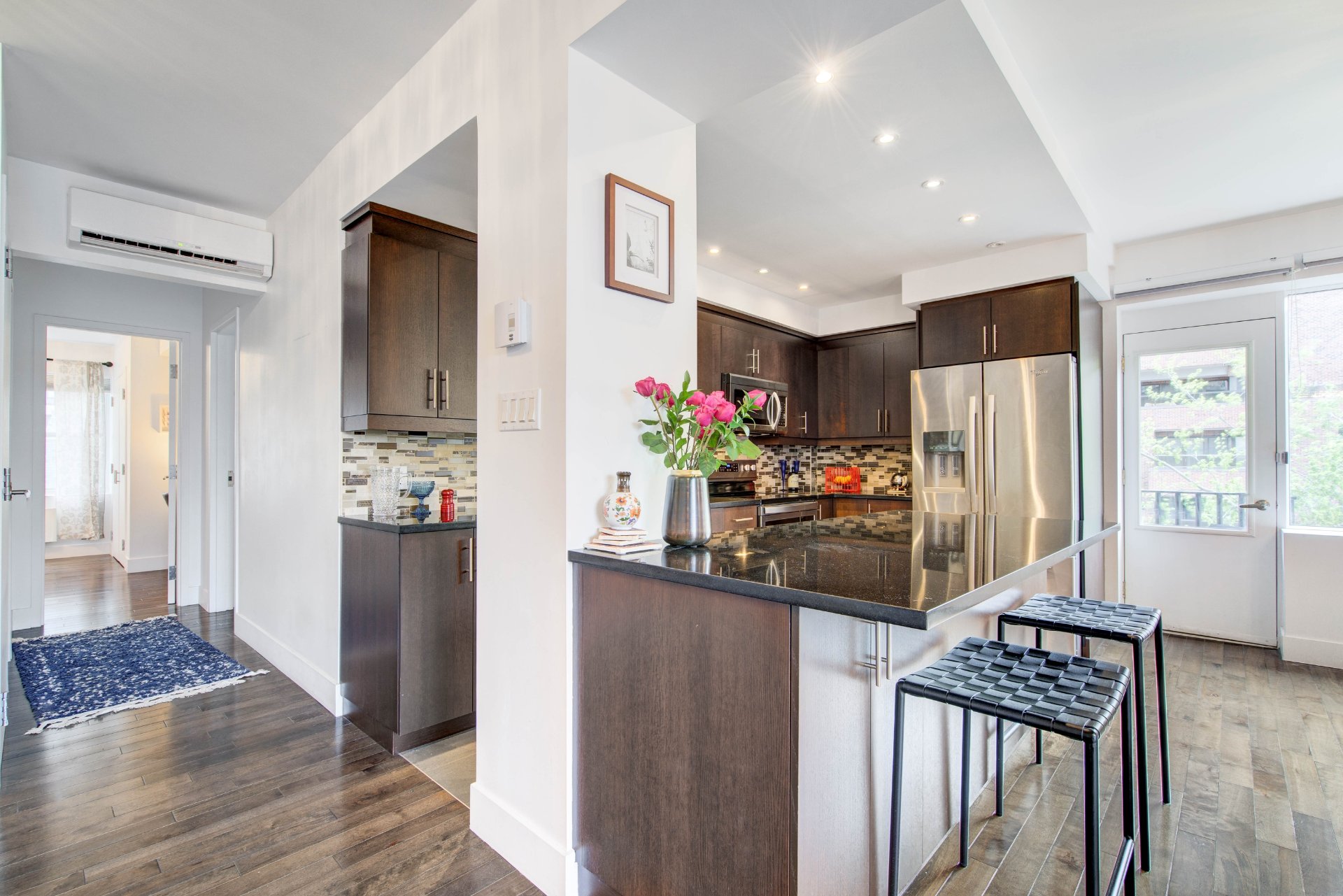
Primary bedroom
|
|
Description
Corner unit on the 5th floor, located in the heart of Mille Carré Doré, facing Percy-Walters recognized dog park. Over 1,350 sq. ft., this property offers a vast, light-filled living area, a kitchen with quartz lunch counter, 3 very spacious bedrooms, one with an en suite bathroom and a walk-in closet. A 2nd bathroom, a 3rd bedroom or closed office and a superb private balcony facing the Mont Royal complete this exceptional property. Prime location within walking distance of McGill and Concordia universities, schools, metro, museums, restaurants and Mount Royal. Communal rooftop terrace and gym.
Welcome to 1520 Docteur-Penfield #54
* The Unit *
Open and spacious living space, bathed in natural light
thanks to the corner windows
Modern kitchen with quartz lunch counter and ample storage
space
Two bedrooms
Two modern bathrooms, one of which is en suite to the
master bedroom
Closed office or 3rd bedroom (no window)
1 locker
* Features *
View over the Mount Royal
2 heat pumps
* The Building *
Secure building
Gym
Shared rooftop terrace
Onsite concierge
Reflection of balconies and masonry work, painting of
balconies, repair of slabs on both floors of the garage +
reconstruction of the ramp between SS1 and SS2 and
modernization of the 2 elevators
* The Neighborhood *
Located in the heart of Mille Carré Doré, one of Montreal's
most dynamic and prestigious neighbourhoods, just a stone's
throw from McGill and Concordia universities, Trafalgar,
Académie Michèle Provost and Collège Sacré-Coeur schools,
the National Gallery, Percy-Walters dog park and view of
"Mont-Royal", view of Montreal and bike rack in garage.
This lively area offers an exceptional quality of life,
whether you're a downtown professional, student, culture
lover, or foodie. Cinemas, galleries, trails, renowned
restaurants, and all essential services are within walking
distance--an inspiring, green, and complete urban
lifestyle. Guy-Concordia metro station is within walking
distance.
* Additional Notes *
No welcome tax!
Mortgage financing is not available.
Building in joint ownership by shares (40250674).
The syndicate has initiated the process of studying a
conversion to divided co-ownership (or condominium).
The buyer must plan for the notary fees related to the
transfer of shares.
Monthly fees include hot water, municipal and school taxes,
building insurance, maintenance and concierge.
Parking is available for rent (inside or in the building
next to Le Penfield). Parking with a sticker is also very
easy.
* The Unit *
Open and spacious living space, bathed in natural light
thanks to the corner windows
Modern kitchen with quartz lunch counter and ample storage
space
Two bedrooms
Two modern bathrooms, one of which is en suite to the
master bedroom
Closed office or 3rd bedroom (no window)
1 locker
* Features *
View over the Mount Royal
2 heat pumps
* The Building *
Secure building
Gym
Shared rooftop terrace
Onsite concierge
Reflection of balconies and masonry work, painting of
balconies, repair of slabs on both floors of the garage +
reconstruction of the ramp between SS1 and SS2 and
modernization of the 2 elevators
* The Neighborhood *
Located in the heart of Mille Carré Doré, one of Montreal's
most dynamic and prestigious neighbourhoods, just a stone's
throw from McGill and Concordia universities, Trafalgar,
Académie Michèle Provost and Collège Sacré-Coeur schools,
the National Gallery, Percy-Walters dog park and view of
"Mont-Royal", view of Montreal and bike rack in garage.
This lively area offers an exceptional quality of life,
whether you're a downtown professional, student, culture
lover, or foodie. Cinemas, galleries, trails, renowned
restaurants, and all essential services are within walking
distance--an inspiring, green, and complete urban
lifestyle. Guy-Concordia metro station is within walking
distance.
* Additional Notes *
No welcome tax!
Mortgage financing is not available.
Building in joint ownership by shares (40250674).
The syndicate has initiated the process of studying a
conversion to divided co-ownership (or condominium).
The buyer must plan for the notary fees related to the
transfer of shares.
Monthly fees include hot water, municipal and school taxes,
building insurance, maintenance and concierge.
Parking is available for rent (inside or in the building
next to Le Penfield). Parking with a sticker is also very
easy.
Inclusions: Refrigerator, stove, dishwasher, washer, dryer, light fixtures, blinds.
Exclusions : Curtains of the second bedroom
| BUILDING | |
|---|---|
| Type | Apartment |
| Style | Detached |
| Dimensions | 0x0 |
| Lot Size | 0 |
| EXPENSES | |
|---|---|
| Energy cost | $ 1210 / year |
| Co-ownership fees | $ 1 / year |
| Common expenses/Rental | $ 10056 / year |
|
ROOM DETAILS |
|||
|---|---|---|---|
| Room | Dimensions | Level | Flooring |
| Hallway | 10.4 x 10.7 P | AU | Wood |
| Living room | 13.6 x 15.3 P | AU | Wood |
| Dining room | 11.6 x 9.7 P | AU | Wood |
| Kitchen | 8.7 x 13.5 P | AU | Ceramic tiles |
| Primary bedroom | 18.1 x 13.5 P | AU | Wood |
| Bedroom | 13.4 x 14.2 P | AU | Wood |
| Bathroom | 6.10 x 7.11 P | AU | Ceramic tiles |
| Walk-in closet | 5.1 x 5.9 P | AU | Wood |
| Bathroom | 7.6 x 6.7 P | AU | Ceramic tiles |
| Bedroom | 9.8 x 8.8 P | AU | Wood |
| Laundry room | 3.0 x 3.0 P | AU | Ceramic tiles |
|
CHARACTERISTICS |
|
|---|---|
| Bathroom / Washroom | Adjoining to primary bedroom |
| Proximity | Bicycle path, Cegep, Daycare centre, Elementary school, High school, Highway, Hospital, Park - green area, Public transport, University |
| Heating system | Electric baseboard units |
| Heating energy | Electricity |
| Easy access | Elevator |
| Available services | Exercise room, Roof terrace |
| View | Mountain |
| Sewage system | Municipal sewer |
| Water supply | Municipality |
| Equipment available | Private balcony, Wall-mounted heat pump |
| Zoning | Residential |