1616 Av. Ducharme, Montréal (Outremont), QC H2V1G5 $1,799,000
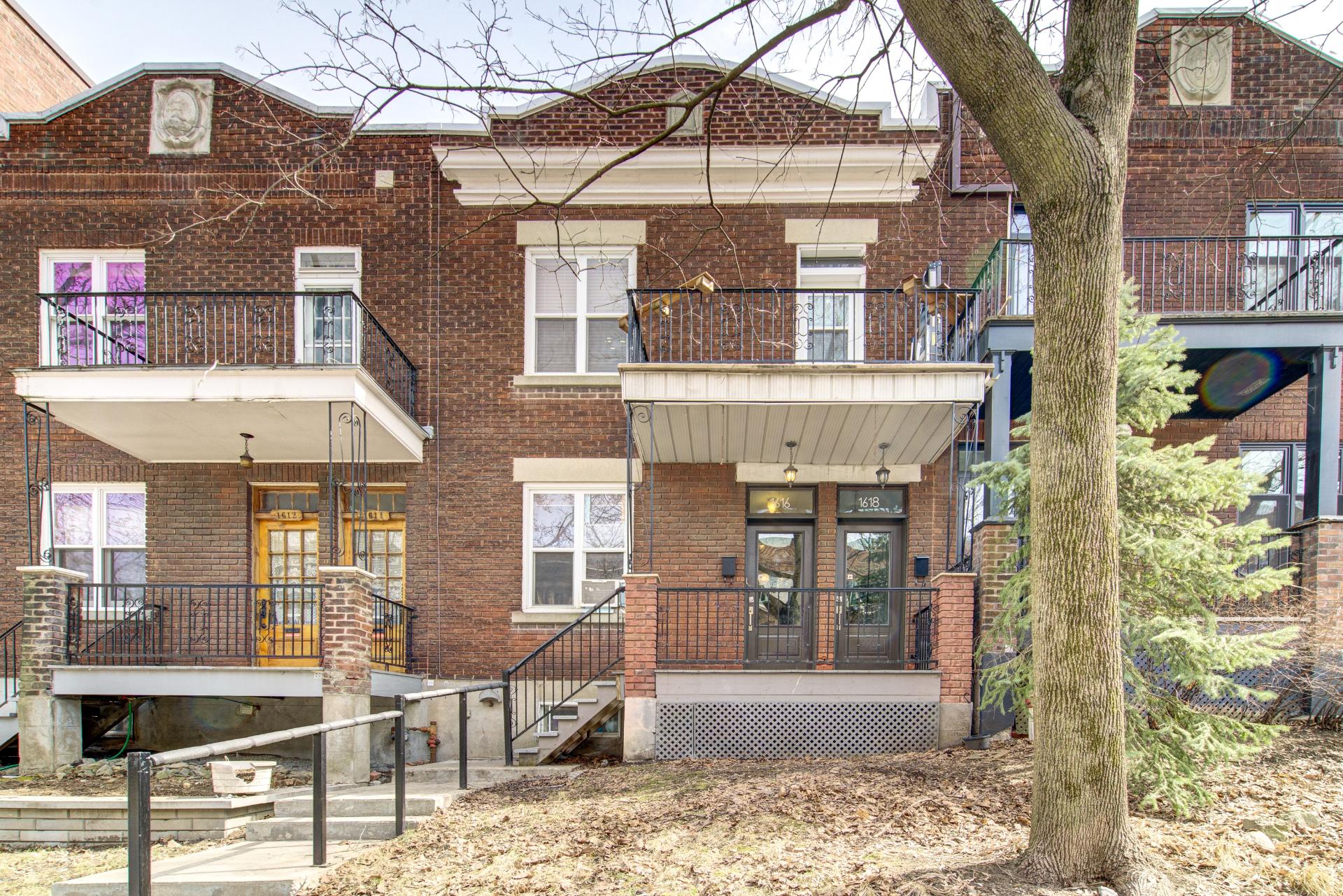
Frontage
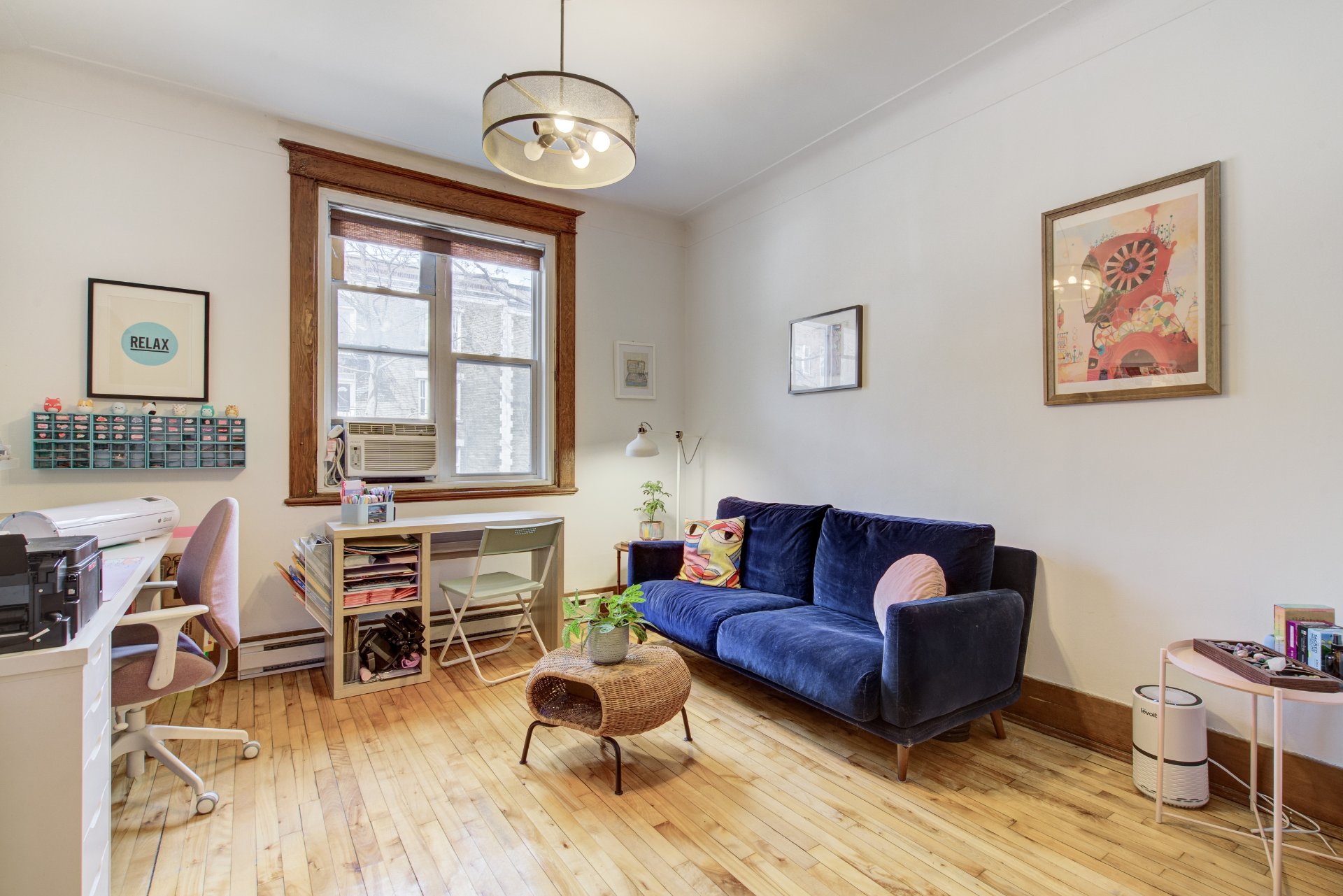
Living room
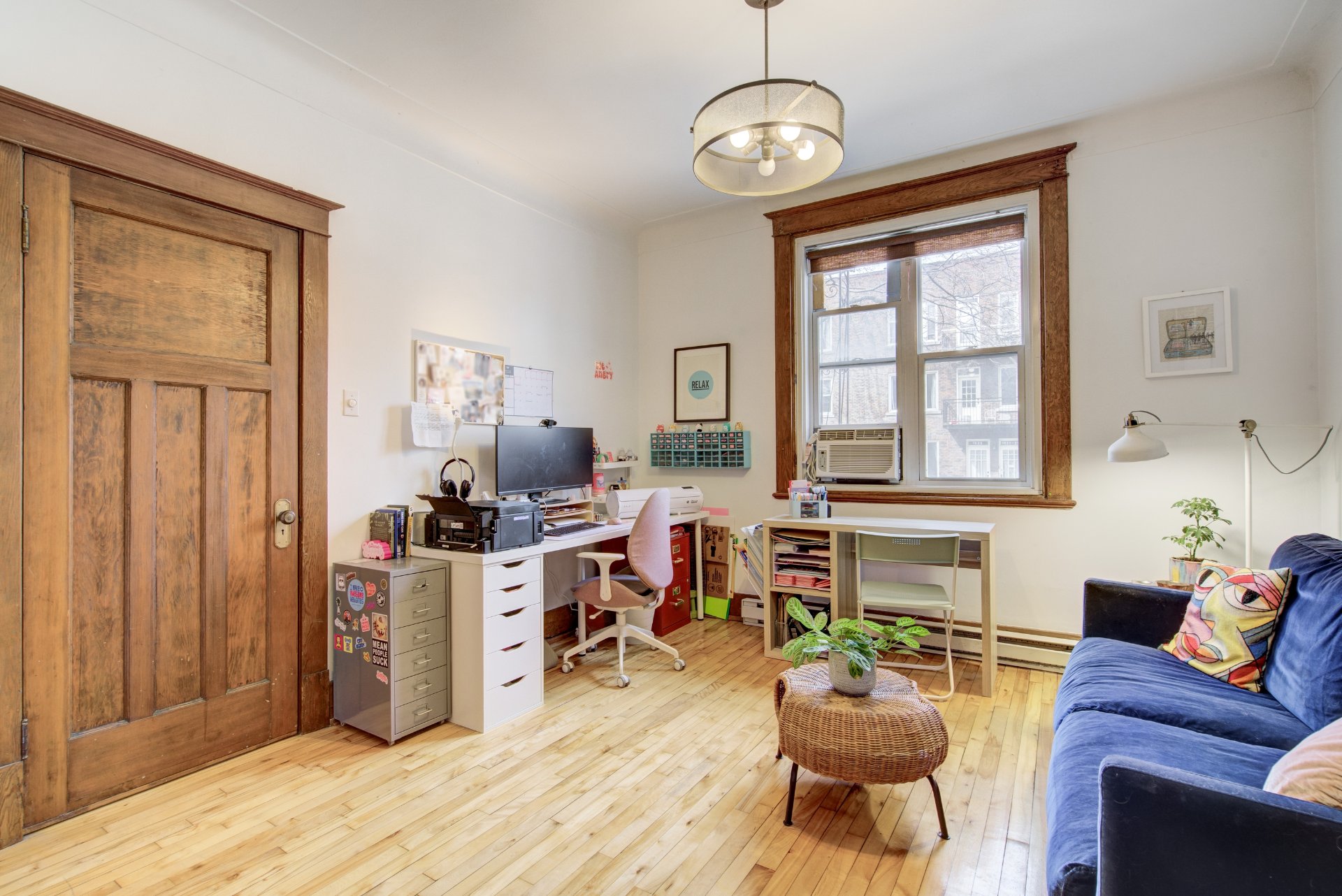
Living room
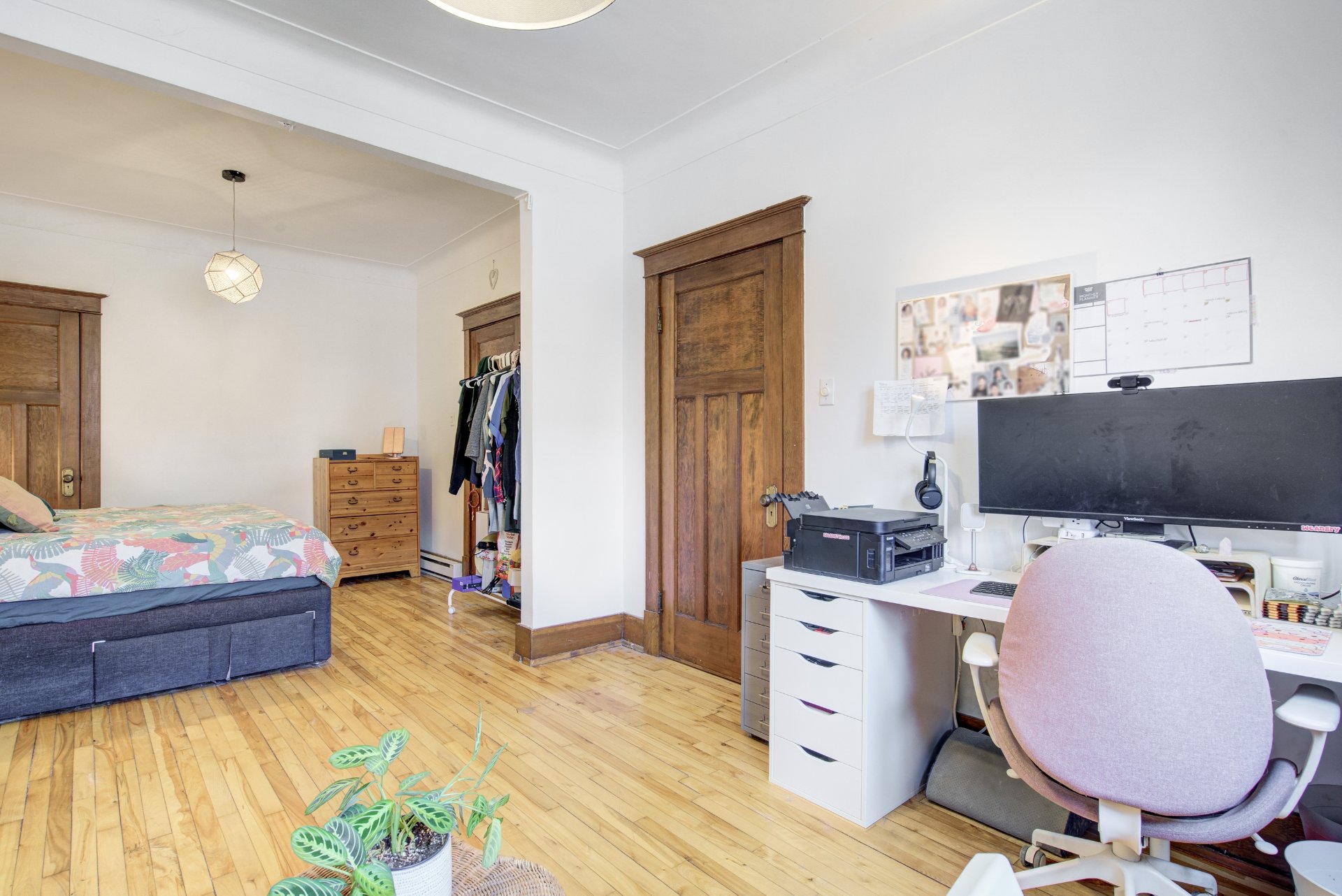
Living room

Bedroom
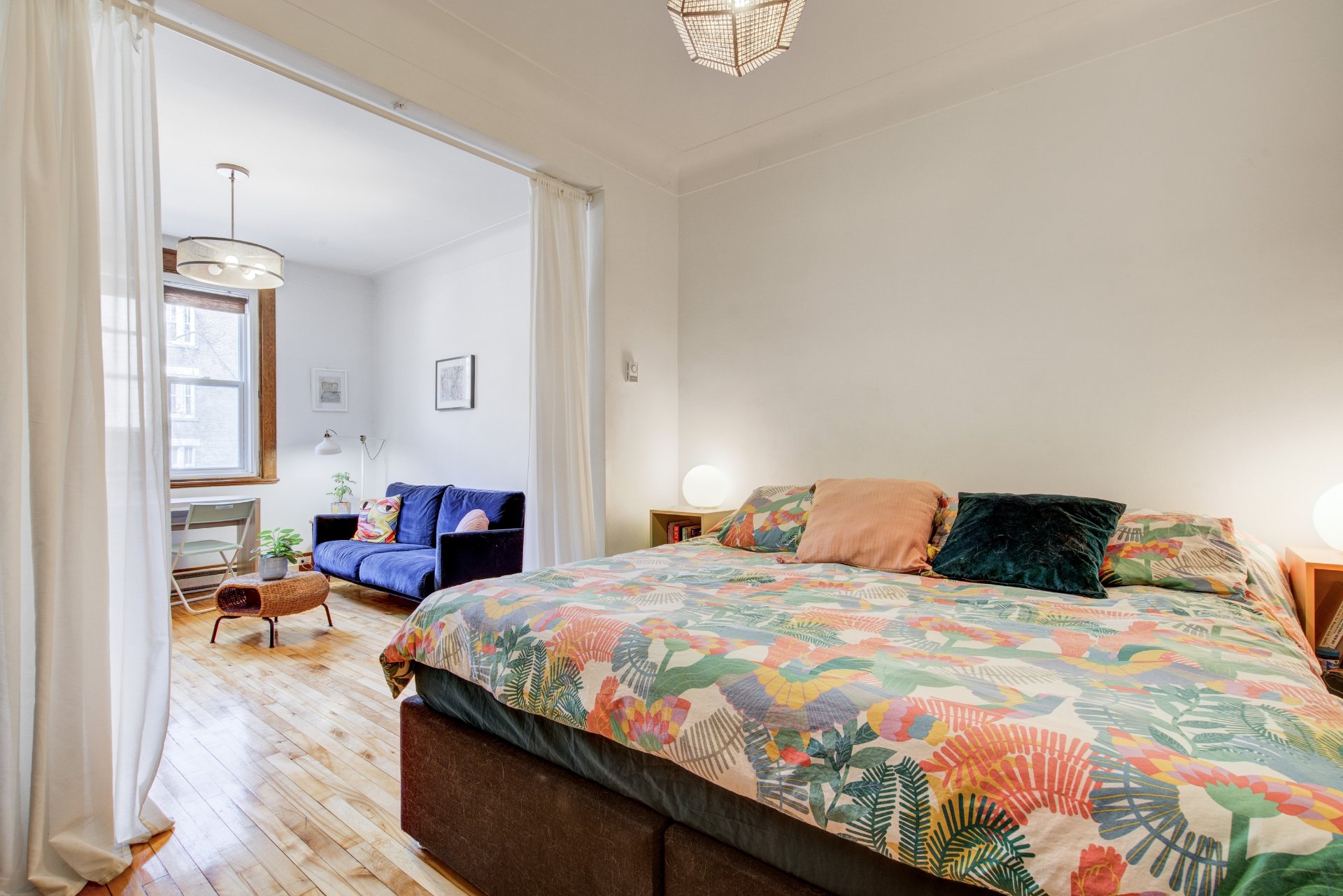
Bedroom
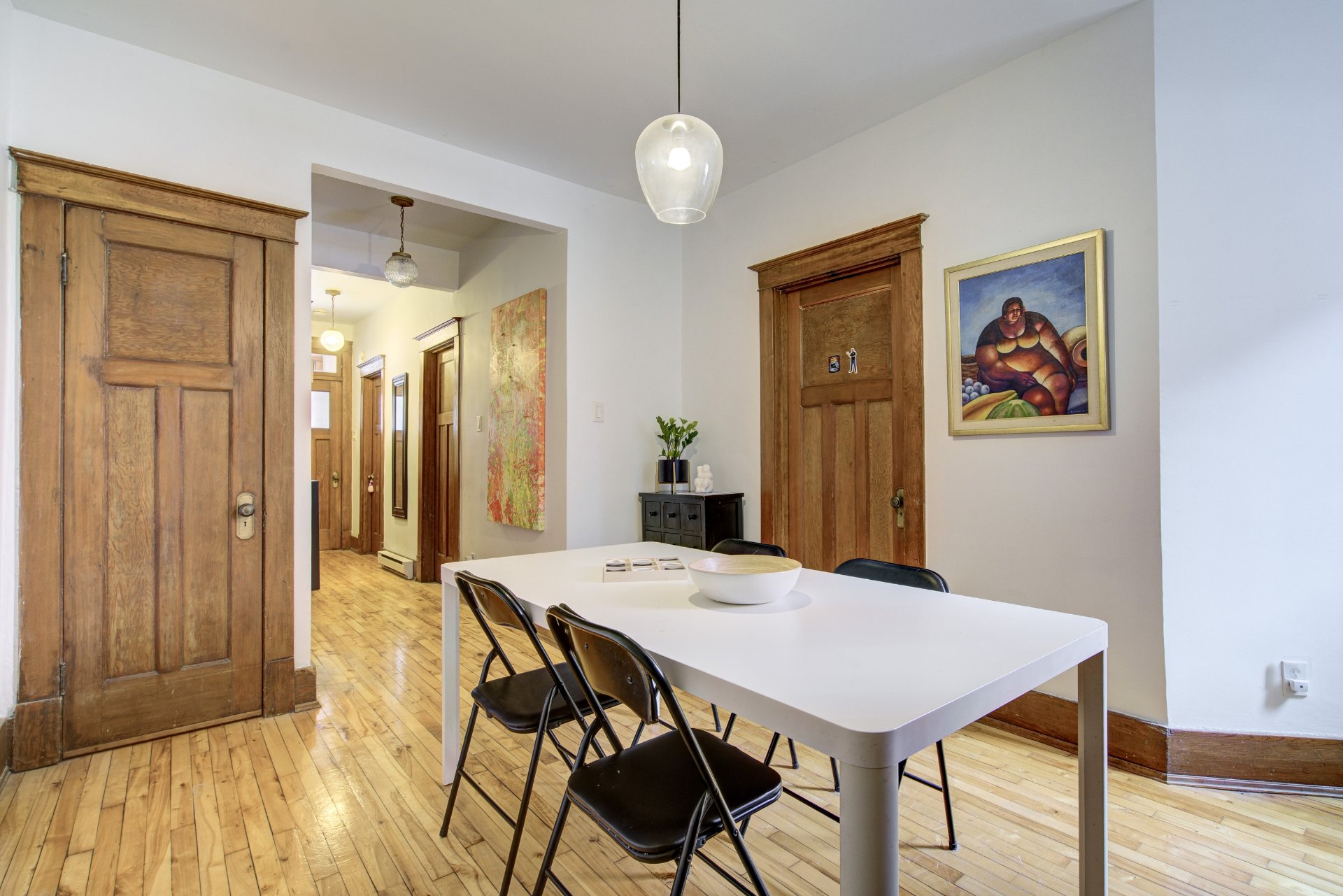
Dining room
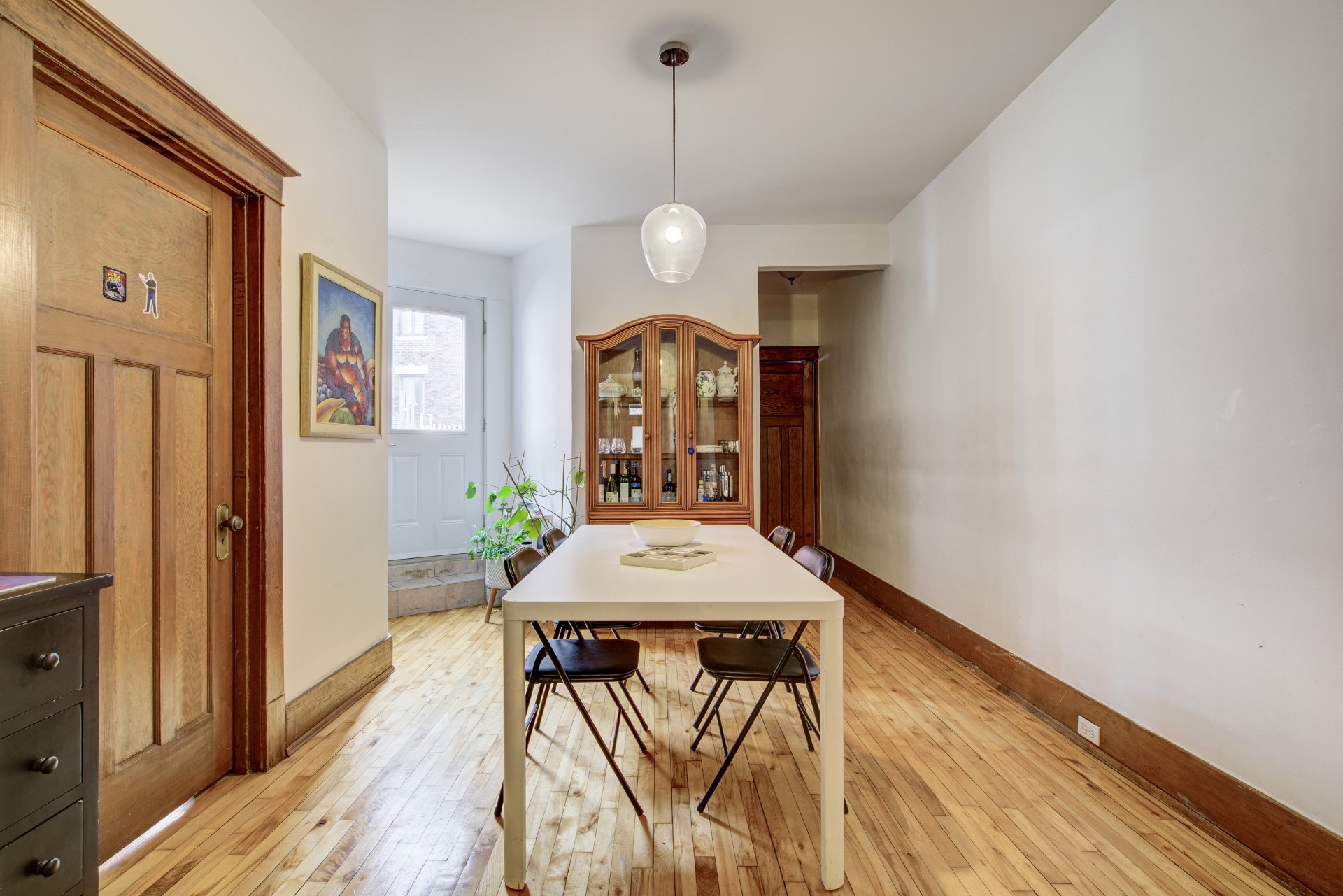
Dining room
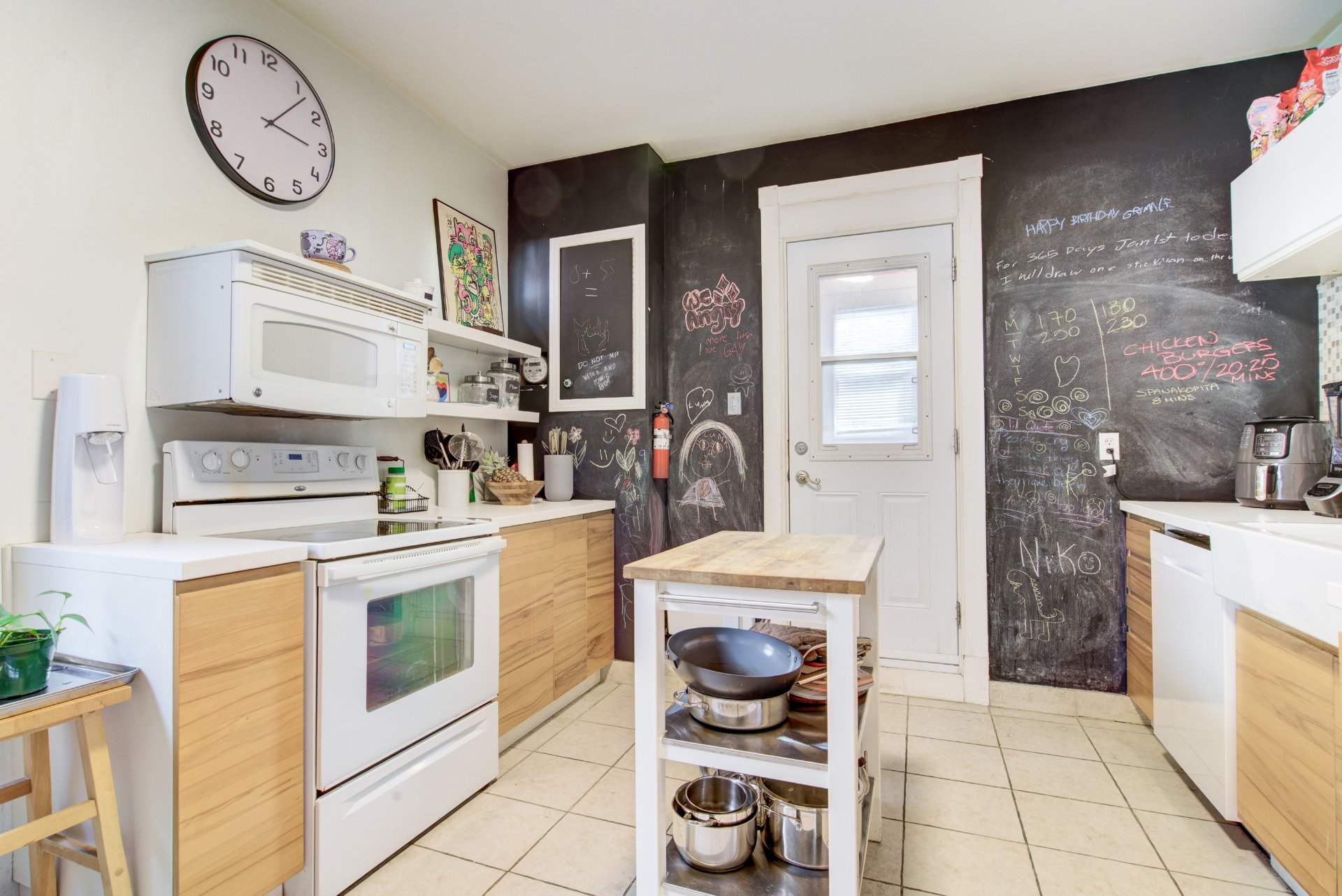
Kitchen
|
|
Description
Duplex combining charm and rustic character, typical of the sought-after Outremont neighborhood, with double occupancy! Ideally located just steps from the metro, it offers a prime location within walking distance of renowned schools, daycares, the new UdeM campus, the MIL, and numerous shops on Van Horne Street. Each floor spans over 1,000 square feet. The main unit, spread over the ground floor and basement, features three bedrooms, two bathrooms, and a lovely rear terrace. Upstairs, a spacious 4 ½ with an office and a balcony! Two parking spaces included!
Welcome to 1616-1618 Ducharme
* The Property *
Unit 1616 (Ground Floor + Basement):
Rental Value: $3,500
Available to the buyer
Washer/dryer installation in the basement laundry room
Access to the terrace
2+1 bedrooms
Two bathrooms
Two parking spaces
Unit 1618 (Second Floor):
Rental Value: $2,600
Available
Washer/dryer installation in the kitchen
Access to the front balcony
Two bedrooms + an office
* Features *
Wall-mounted heat pump
* The Neighborhood *
Outremont embodies the perfect balance between tranquility
and vibrant urban life. This peaceful neighborhood offers
an ideal living environment with its vast green spaces,
such as John F. Kennedy Park just 5 minutes away, while
remaining close to city conveniences on Van Horne Street.
Its traditional architecture, boutique shops, renowned
schools (Collège Stanislas, PGLO), and high-end
restaurants, along with its proximity to Mount Royal, make
it a highly sought-after location. Additionally, the
apartment enjoys excellent accessibility, with Outremont
metro station just an 8-minute walk away.
* Additional Notes *
A new certificate of location is on order.
* The Property *
Unit 1616 (Ground Floor + Basement):
Rental Value: $3,500
Available to the buyer
Washer/dryer installation in the basement laundry room
Access to the terrace
2+1 bedrooms
Two bathrooms
Two parking spaces
Unit 1618 (Second Floor):
Rental Value: $2,600
Available
Washer/dryer installation in the kitchen
Access to the front balcony
Two bedrooms + an office
* Features *
Wall-mounted heat pump
* The Neighborhood *
Outremont embodies the perfect balance between tranquility
and vibrant urban life. This peaceful neighborhood offers
an ideal living environment with its vast green spaces,
such as John F. Kennedy Park just 5 minutes away, while
remaining close to city conveniences on Van Horne Street.
Its traditional architecture, boutique shops, renowned
schools (Collège Stanislas, PGLO), and high-end
restaurants, along with its proximity to Mount Royal, make
it a highly sought-after location. Additionally, the
apartment enjoys excellent accessibility, with Outremont
metro station just an 8-minute walk away.
* Additional Notes *
A new certificate of location is on order.
Inclusions: 3 refrigerator (2 for the ground floor, one for the second floor), stove and dishwasher for both apartment, one thermopompe (second floor).
Exclusions : Washer and dryer for both floors.
| BUILDING | |
|---|---|
| Type | Duplex |
| Style | Attached |
| Dimensions | 0x0 |
| Lot Size | 166.8 MC |
| EXPENSES | |
|---|---|
| Energy cost | $ 1630 / year |
| Municipal Taxes (2025) | $ 7004 / year |
| School taxes (2024) | $ 895 / year |
|
ROOM DETAILS |
|||
|---|---|---|---|
| Room | Dimensions | Level | Flooring |
| Hallway | 3.5 x 5.9 P | Ground Floor | Ceramic tiles |
| Living room | 11.5 x 9.8 P | 2nd Floor | Wood |
| Living room | 11.6 x 11.10 P | Ground Floor | Wood |
| Dining room | 10.0 x 15.2 P | 2nd Floor | Wood |
| Dining room | 10.0 x 12.6 P | Ground Floor | Wood |
| Kitchen | 11.8 x 13.11 P | 2nd Floor | Ceramic tiles |
| Kitchen | 11.6 x 16.0 P | Ground Floor | Ceramic tiles |
| Primary bedroom | 11.6 x 11.10 P | 2nd Floor | Wood |
| Bedroom | 11.4 x 9.8 P | Ground Floor | Wood |
| Bedroom | 8.6 x 12.2 P | 2nd Floor | Wood |
| Bedroom | 8.5 x 12.2 P | Ground Floor | Wood |
| Home office | 7.3 x 8.2 P | 2nd Floor | Wood |
| Bathroom | 5.4 x 8.0 P | 2nd Floor | Ceramic tiles |
| Bathroom | 5.5 x 6.2 P | Ground Floor | Ceramic tiles |
| Family room | 18.6 x 23.8 P | Basement | Ceramic tiles |
| Bathroom | 9.0 x 5.11 P | Basement | Ceramic tiles |
| Storage | 9.4 x 10.8 P | Basement | Ceramic tiles |
| Laundry room | 6.6 x 5.3 P | Basement | Ceramic tiles |
|
CHARACTERISTICS |
|
|---|---|
| Heating system | Electric baseboard units |
| Water supply | Municipality |
| Heating energy | Electricity |
| Rental appliances | Water heater |
| Proximity | Cegep, Hospital, Park - green area, Elementary school, High school, Public transport, University, Bicycle path, Daycare centre |
| Bathroom / Washroom | Seperate shower |
| Basement | 6 feet and over, Finished basement |
| Parking | Outdoor |
| Sewage system | Municipal sewer |
| Zoning | Residential |
| Equipment available | Wall-mounted heat pump |
| Roofing | Elastomer membrane |