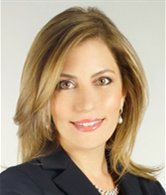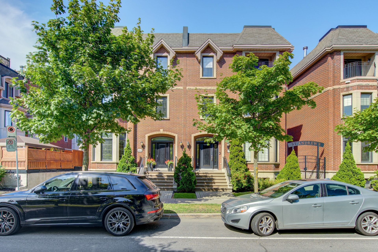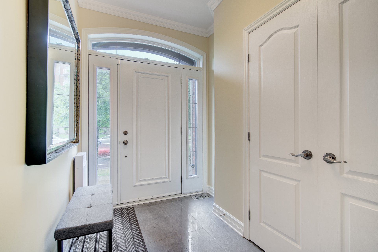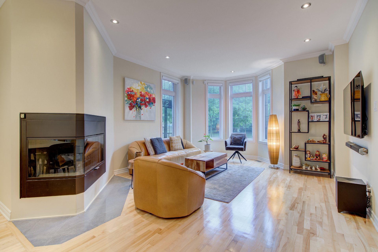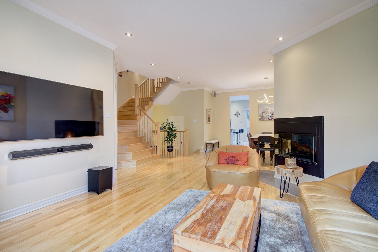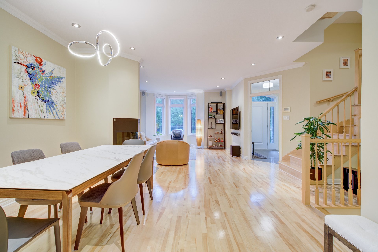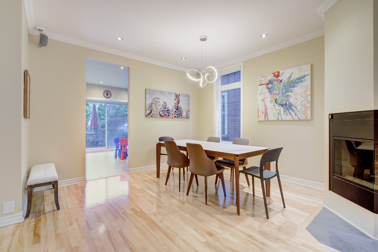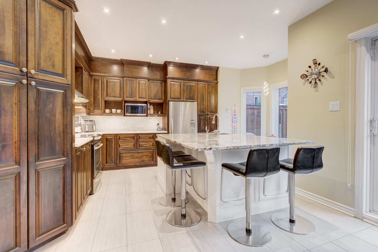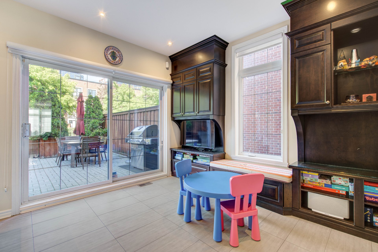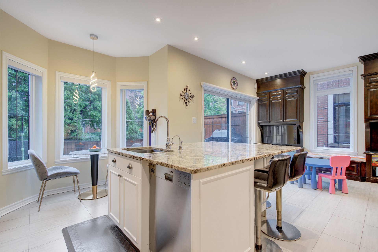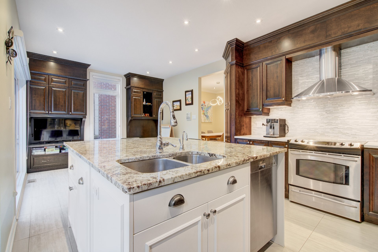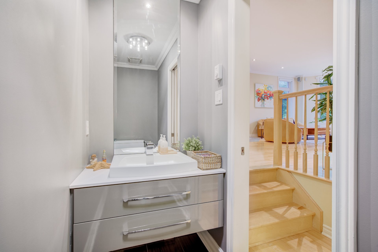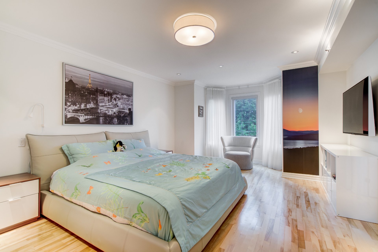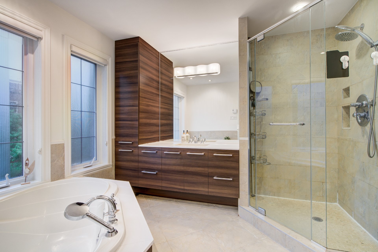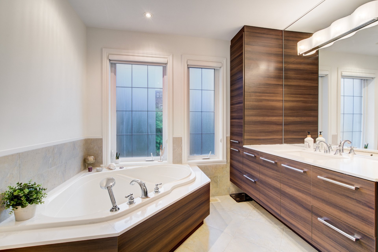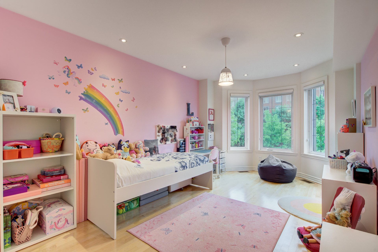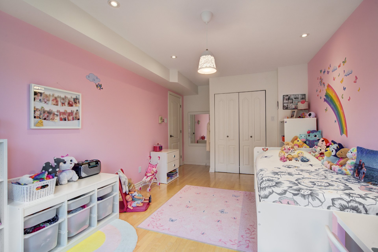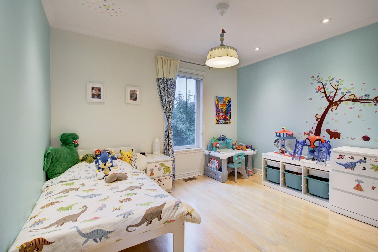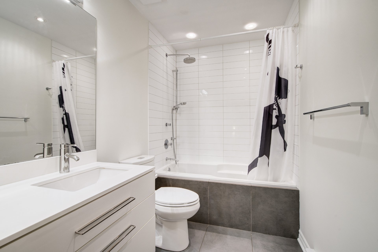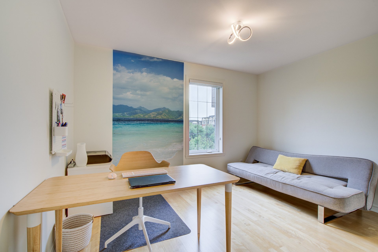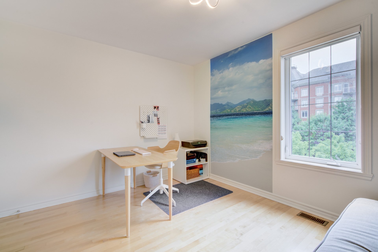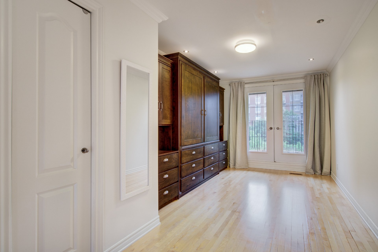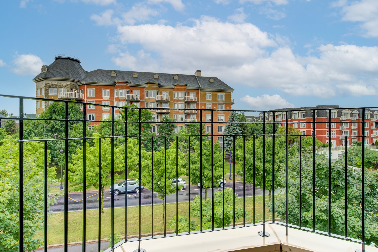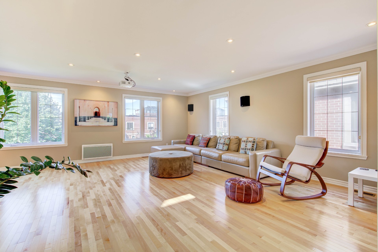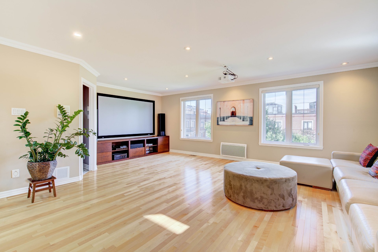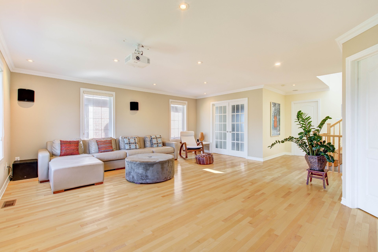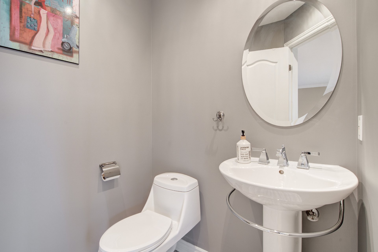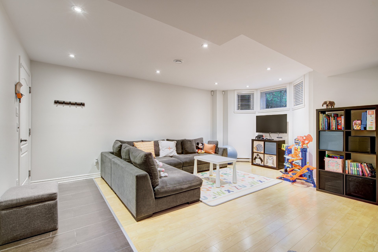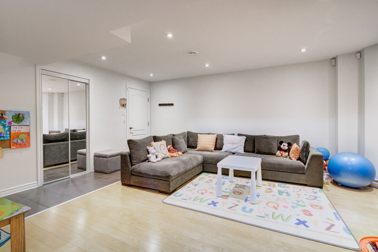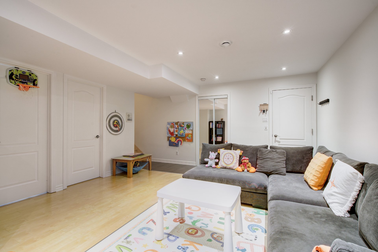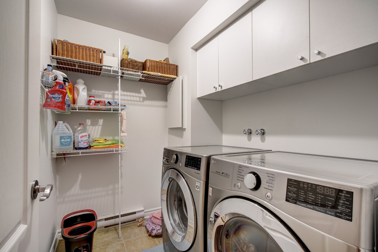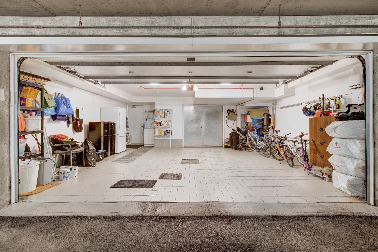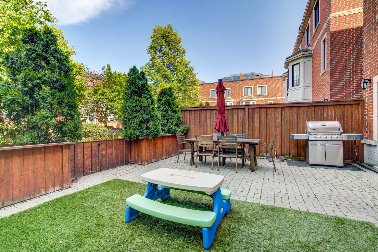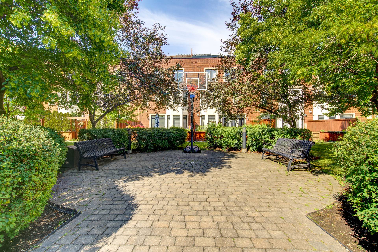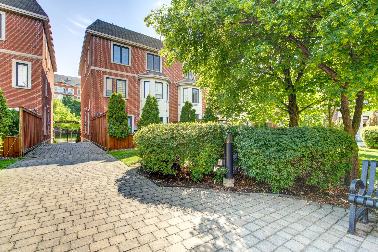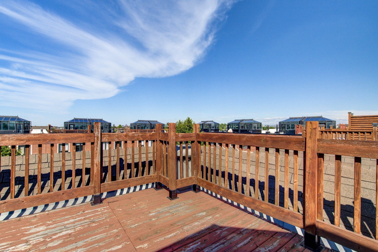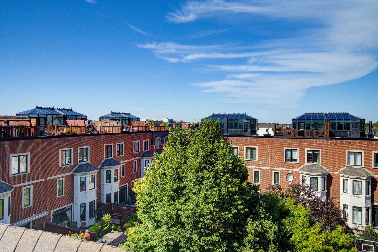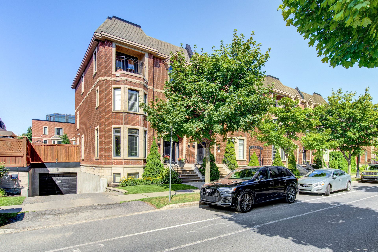OPEN HOUSE
Sunday, 13 July, 2025 | 13:30 - 14:30
$1,599,000
1999 Boul. Alexis Nihon
Montréal (Saint-Laurent), QC H4R3C4
Centris Number: 14133973
3107.57 SQFT
Livable Area
5
Bedrooms
2 + 2
Baths & Powder Rooms
Spacious renovated house offering over 3,100 sq. ft. of living space, located in the heart of Bois Franc, a highly sought-after family-friendly neighborhood. Enjoy views of Bois-Franc Park and its ponds. Bright and airy rooms thanks to abundant windows. Features 5 bedrooms, 2 family rooms, 2 full bathrooms, and 2 powder rooms -- ideal for large families. Includes a double garage, a private backyard backing onto a green space, a stunning rooftop terrace with panoramic views, and a bright solarium that adds an extra living area. Located just steps from the new REM and the bus stop to Côte-Vertu station. Close to shops,grocery stores and schools
Addenda
Welcome to 1999 Alexis-Nihon
* The Home *
MAIN FLOOR:
Entrance hall with double closet
Open-concept living and dining area
Very spacious kitchen with granite countertops, large
central island seating four, and adjacent breakfast nook
Powder room
SECOND FLOOR:
Three bedrooms
Large primary bedroom with walk-in closet and ensuite
bathroom featuring a separate shower and podium bathtub
Second full family bathroom with shower/tub combo
THIRD FLOOR:
Two additional bedrooms
Bright and spacious family room, perfect for a home office
setup or home cinema
Powder room
FOURTH FLOOR:
Cozy boudoir and solarium providing access to the rooftop
terrace
BASEMENT:
Second family room
Separate laundry room
Storage areas
Additional Spaces
Beautiful private backyard backing onto an exclusive park
area, offering tranquility and greenery
Double garage with the possibility to install an EV
charging station
* Features *
Heated kitchen floors
Central heat pump
Air exchanger
Recessed lighting
Central vacuum system
* The Neighborhood *
Ville Saint-Laurent is a top choice for families, offering
a prime location close to elementary and high schools,
numerous parks, and easy access to major highways. The home
faces Bois-Franc Park and its pond, and is also near
Marcel-Laurin Park with its sports facilities (track, skate
park, arena), dog park, Boisé Library, and winter skating
rink. Restaurants, pharmacies, and grocery stores are just
a short walk away!
* Notes *
The living area comes from the municipal assessment and
doesn't include the basement.
| BUILDING | |
|---|---|
| Type | Two or more storey |
| Style | Semi-detached |
| Dimensions | 0x0 |
| Lot Size | 0 |
| EXPENSES | |
|---|---|
| Energy cost | $ 3210 / year |
| Co-ownership fees | $ 6144 / year |
| Municipal Taxes (2025) | $ 7926 / year |
| School taxes (2025) | $ 1000 / year |
| ROOM DETAILS | |||
|---|---|---|---|
| Room | Dimensions | Level | Flooring |
| Hallway | 6.2 x 10.0 P | Ground Floor | Ceramic tiles |
| Living room | 13.10 x 17.4 P | Ground Floor | Wood |
| Dining room | 12.10 x 10.11 P | Ground Floor | Wood |
| Kitchen | 12.0 x 15.11 P | Ground Floor | Ceramic tiles |
| Dinette | 10.1 x 11.11 P | Ground Floor | Ceramic tiles |
| Washroom | 8.1 x 3.3 P | Ground Floor | Ceramic tiles |
| Primary bedroom | 13.0 x 19.8 P | 2nd Floor | Wood |
| Bathroom | 8.8 x 10.2 P | 2nd Floor | Ceramic tiles |
| Walk-in closet | 8.8 x 5.6 P | 2nd Floor | Wood |
| Bedroom | 11.6 x 10.5 P | 2nd Floor | Wood |
| Bedroom | 10.3 x 18.9 P | 2nd Floor | Wood |
| Bathroom | 10.0 x 5.5 P | 2nd Floor | Ceramic tiles |
| Family room | 22.1 x 19.3 P | 3rd Floor | Wood |
| Washroom | 4.9 x 4.10 P | 3rd Floor | Ceramic tiles |
| Bedroom | 9.7 x 16.4 P | 3rd Floor | Wood |
| Bedroom | 12.4 x 11.10 P | 3rd Floor | Wood |
| Solarium | 6.1 x 10.1 P | 4th Floor | Ceramic tiles |
| Family room | 14.5 x 18.2 P | Basement | Wood |
| Laundry room | 7.1 x 5.8 P | Basement | Ceramic tiles |
| Storage | 7.1 x 3.4 P | Basement | Wood |
| CHARACTERISTICS | |
|---|---|
| Basement | 6 feet and over, Finished basement |
| Bathroom / Washroom | Adjoining to primary bedroom |
| Heating system | Air circulation |
| Equipment available | Alarm system, Central heat pump, Central vacuum cleaner system installation, Electric garage door, Private balcony, Private yard, Ventilation system |
| Roofing | Asphalt shingles, Elastomer membrane |
| Proximity | Bicycle path, Cegep, Elementary school, High school, Highway, Hospital, Park - green area, Public transport, Réseau Express Métropolitain (REM) |
| Heating energy | Electricity |
| Available services | Fire detector |
| Garage | Fitted, Heated |
| Parking | Garage |
| Sewage system | Municipal sewer |
| Water supply | Municipality |
| Hearth stove | Other |
| Zoning | Residential |
Virtual Visit
