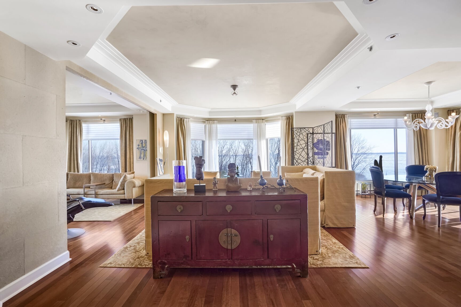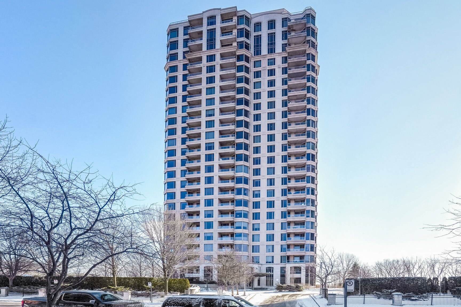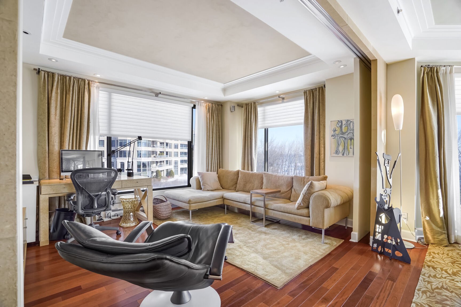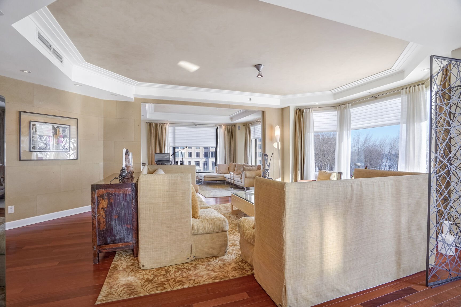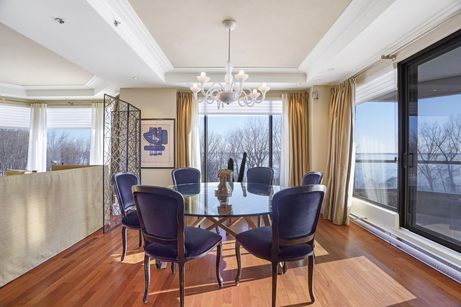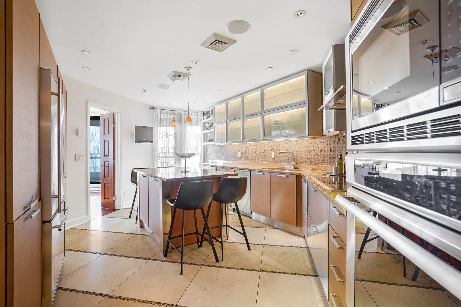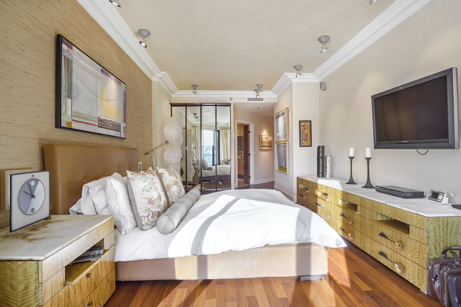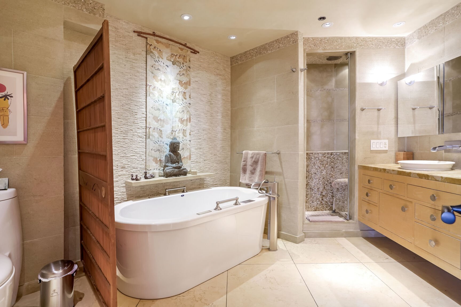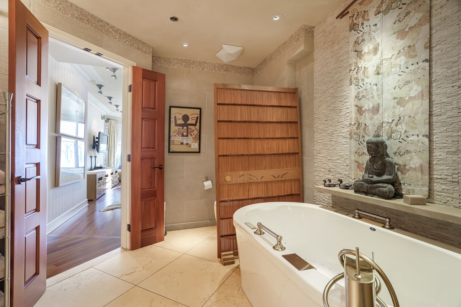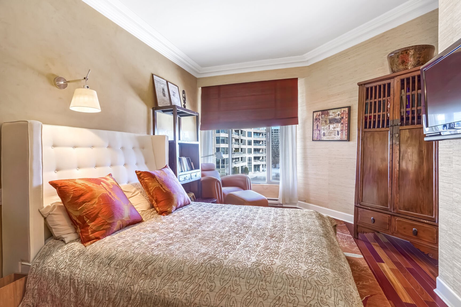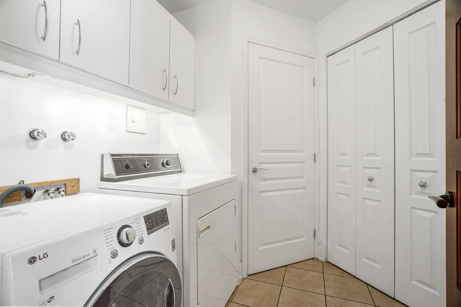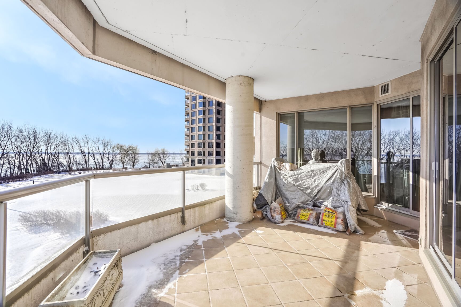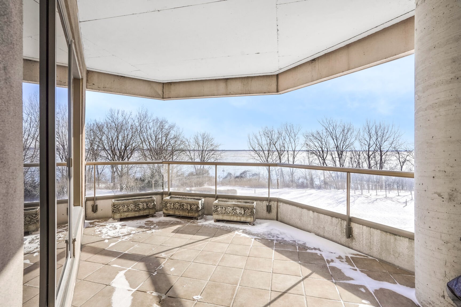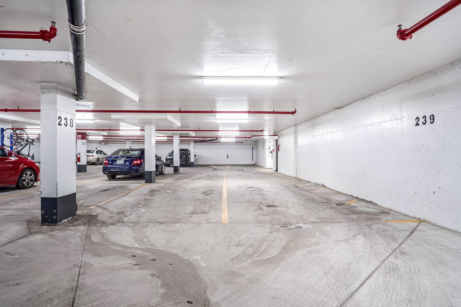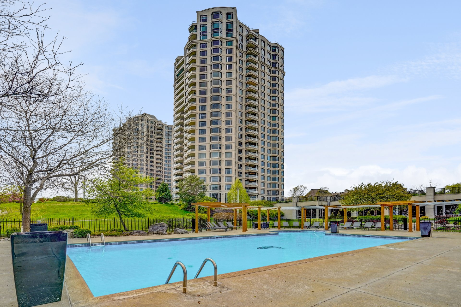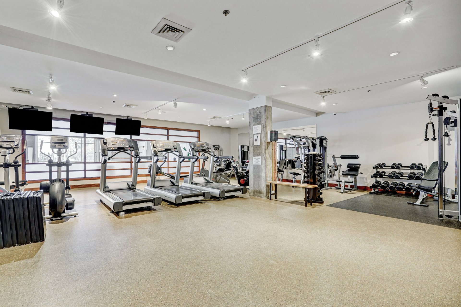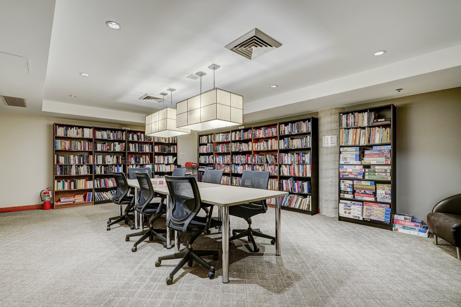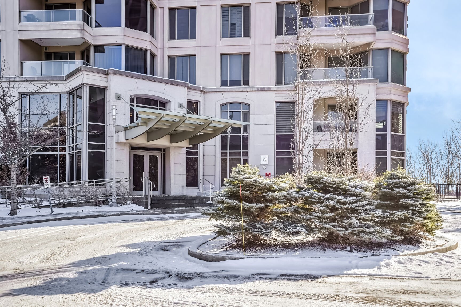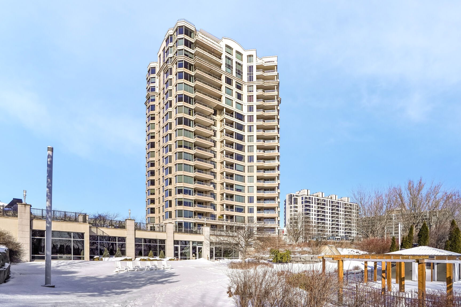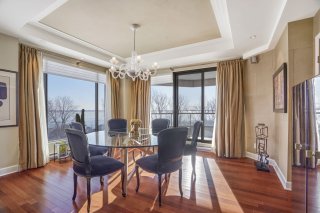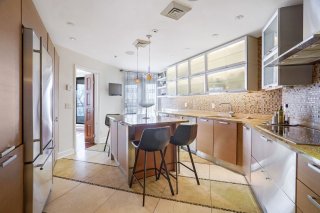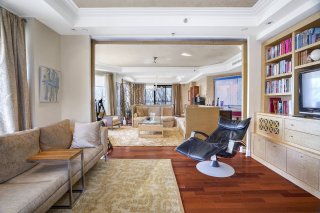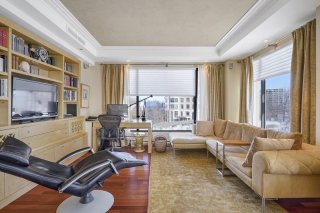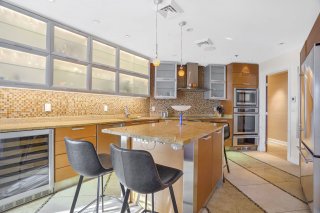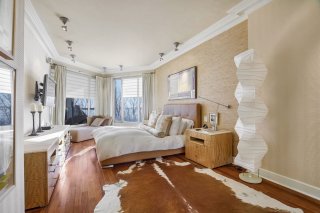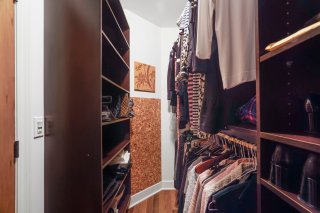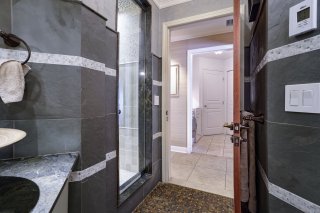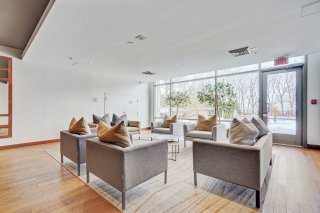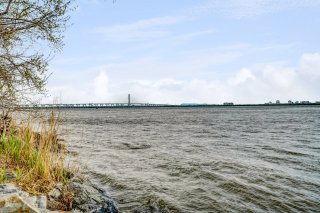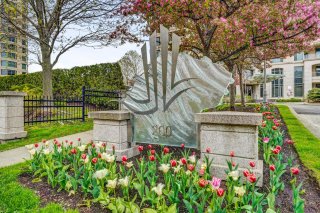$1,275,000
#306 - 200 Av. des Sommets
Montréal (Verdun, QC H3E2B4
Centris Number: 23682911
1799.74 SQFT
Livable Area
3
Bedrooms
2
Baths
The Summits on the River: Spacious condo of nearly 1,800 sq. ft., located on the 3rd floor of a prestigious building in Île-des-Soeurs. Expansive open living area with exceptional views of the river thanks to windows on three sides. Large, elegant, and welcoming kitchen with a central island. 2+1 bedrooms and two bathrooms. Spacious master bedroom overlooking the water with an adjacent walk-in closet. Large laundry room with storage. Stunning private terrace on the river. Includes two garage spaces and storage. High-quality shared amenities: indoor and outdoor pools, sauna, gym, community rooms, and more!
Addenda
Live the Luxury Lifestyle - 200 Av. des Sommets #306
Experience the epitome of effortless elegance in the heart
of Île-des-Soeurs. This expansive 1,800 sq. ft. condo,
located on the third floor of the prestigious Les Sommets
sur le Fleuve complex, offers a panoramic view of the river
through its three-sided floor-to-ceiling windows. Designed
for those who appreciate refined living without the burdens
of exterior maintenance, this residence combines comfort,
security, and sophistication.
* Unit Highlights *
Spacious & Bright: An open-concept layout featuring a
living room, dining area, and office space, all bathed in
natural light.
Gourmet Kitchen: Equipped with a central island, wine
cellar, and top-of-the-line appliances.
Master Suite with a View: Overlooks the water, complete
with a walk-in closet and an ensuite bathroom featuring a
separate tub and shower.
Private Terrace: An intimate outdoor space perfect for
enjoying sunsets.
Parking & Storage: Includes two garage spaces and
additional storage.
* Building Amenities *
Indoor & outdoor heated pools
Sauna and fitness center
Event and game rooms
24/7 security with doorman
* Prime Location *
Île-des-Soeurs is renowned for its tranquility, green
spaces, and cycling paths along the St. Lawrence River.
Enjoy proximity to restaurants, shops, clinics, and the new
REM transit line. Easy access to highways 10 and 15
connects you to downtown Montreal and the South Shore.
| BUILDING | |
|---|---|
| Type | Apartment |
| Style | Detached |
| Dimensions | 0x0 |
| Lot Size | 0 |
| EXPENSES | |
|---|---|
| Energy cost | $ 2780 / year |
| Co-ownership fees | $ 13572 / year |
| Municipal Taxes (2025) | $ 7446 / year |
| School taxes (2024) | $ 968 / year |
| ROOM DETAILS | |||
|---|---|---|---|
| Room | Dimensions | Level | Flooring |
| Hallway | 6.11 x 21.3 P | 3rd Floor | Ceramic tiles |
| Living room | 14.1 x 23.3 P | 3rd Floor | Wood |
| Home office | 11.0 x 14.5 P | 3rd Floor | Wood |
| Dining room | 13.9 x 14.9 P | 3rd Floor | Wood |
| Kitchen | 20.3 x 11.8 P | 3rd Floor | Ceramic tiles |
| Primary bedroom | 23.0 x 11.8 P | 3rd Floor | Wood |
| Bathroom | 11.3 x 10.0 P | 3rd Floor | Ceramic tiles |
| Bedroom | 13.3 x 15.11 P | 3rd Floor | Wood |
| Bathroom | 6.7 x 7.7 P | 3rd Floor | Ceramic tiles |
| Walk-in closet | 9.1 x 4.6 P | 3rd Floor | Wood |
| Laundry room | 7.8 x 7.4 P | 3rd Floor | Ceramic tiles |
| Storage | 5.1 x 6.6 P | 3rd Floor | Flexible floor coverings |
| CHARACTERISTICS | |
|---|---|
| Bathroom / Washroom | Adjoining to primary bedroom, Seperate shower |
| Available services | Balcony/terrace, Common areas, Exercise room, Fire detector, Hot tub/Spa, Indoor pool, Indoor storage space, Outdoor pool, Sauna, Visitor parking |
| Proximity | Bicycle path, Daycare centre, Elementary school, Golf, Highway, Park - green area, Public transport, Réseau Express Métropolitain (REM) |
| Equipment available | Central air conditioning, Electric garage door, Entry phone, Private balcony |
| Garage | Double width or more, Fitted, Heated |
| Heating system | Electric baseboard units, Other |
| Heating energy | Electricity |
| Easy access | Elevator |
| Parking | Garage |
| Pool | Indoor, Inground |
| Sewage system | Municipal sewer |
| Water supply | Municipality |
| Landscaping | Patio |
| Restrictions/Permissions | Pets allowed with conditions, Short-term rentals not allowed |
| Zoning | Residential |
| View | Water |
| Distinctive features | Waterfront |
Virtual Visit

