2118 Rue St Dominique, Montréal (Ville-Marie), QC H2X2X3 $799,000
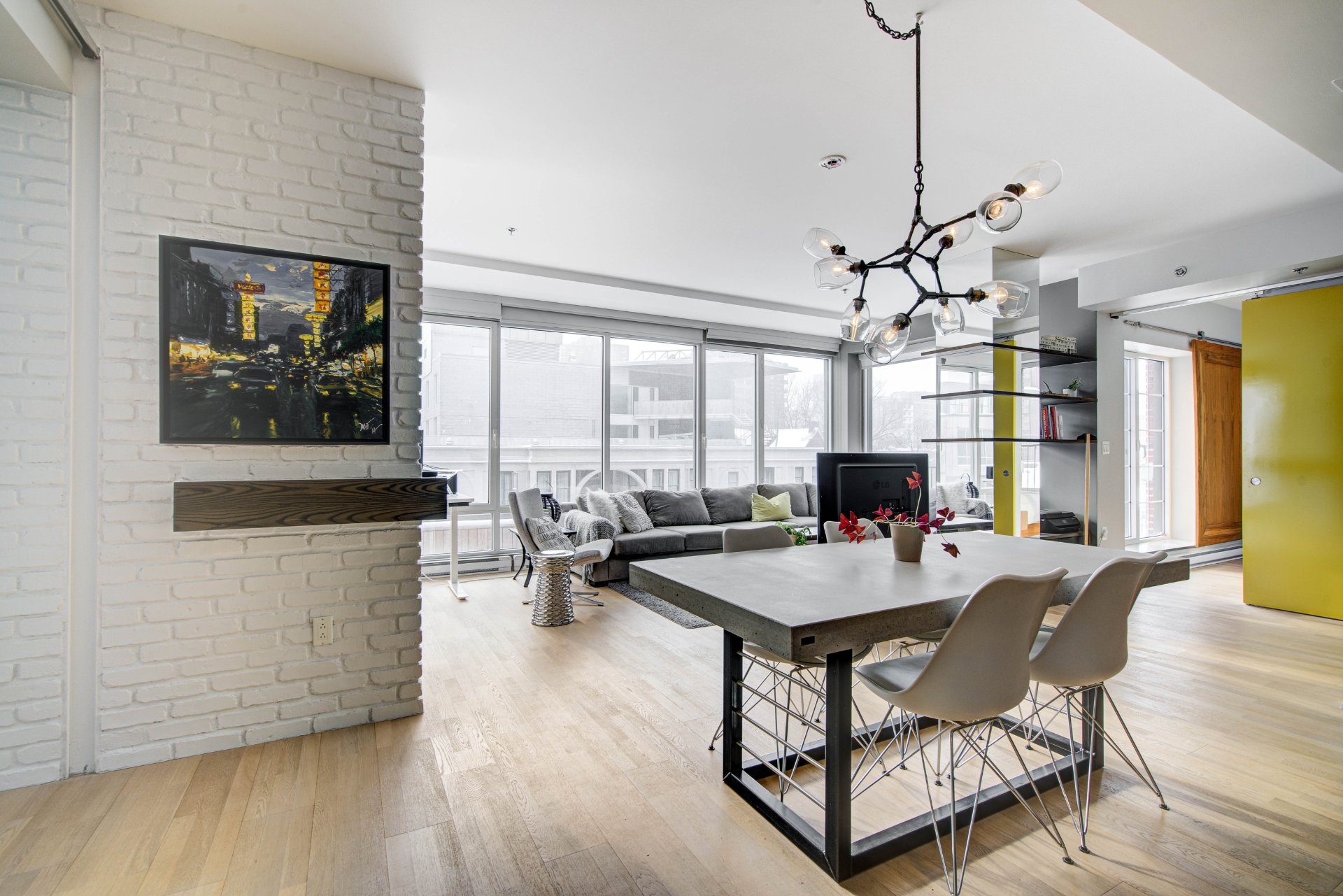
Living room
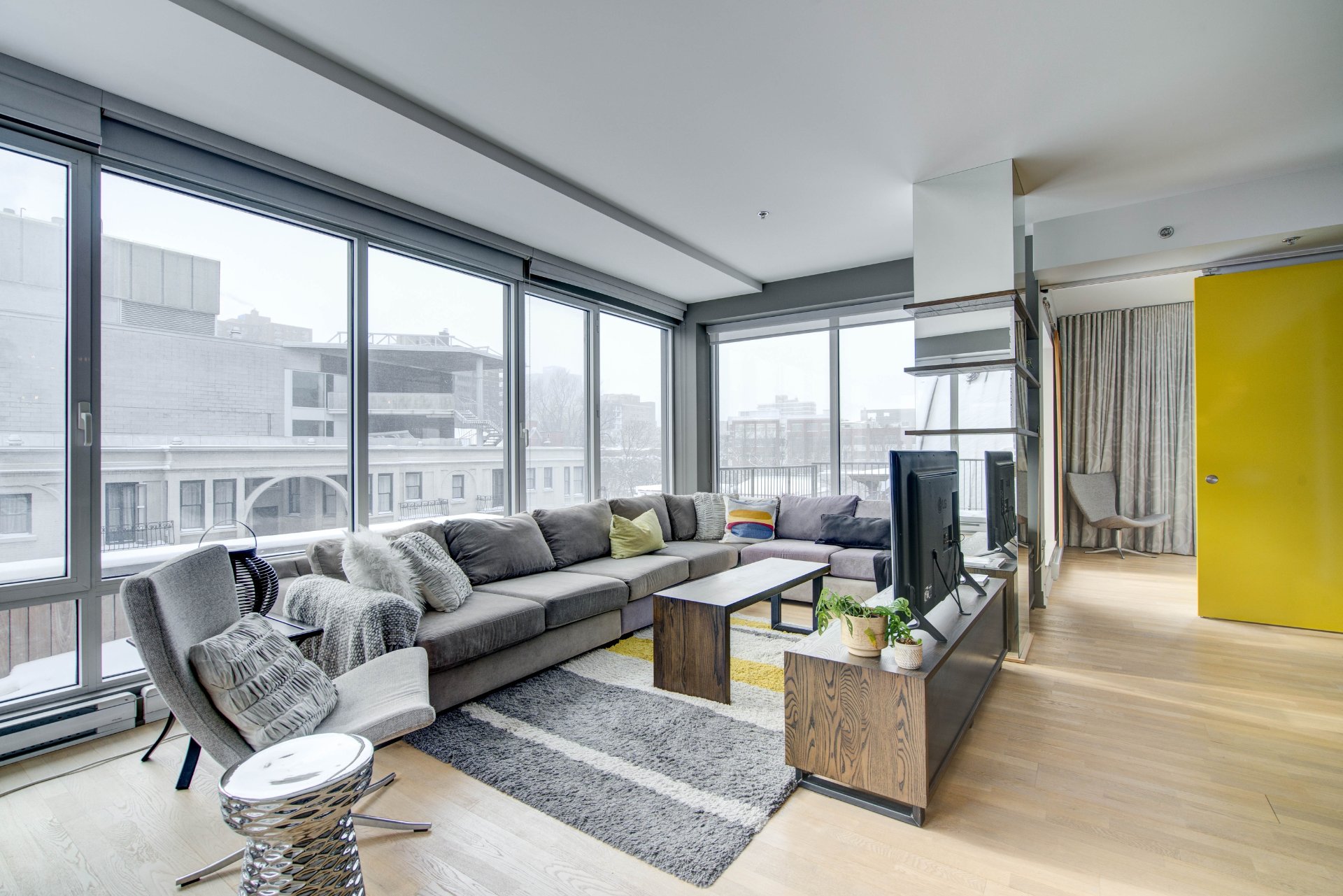
Dining room
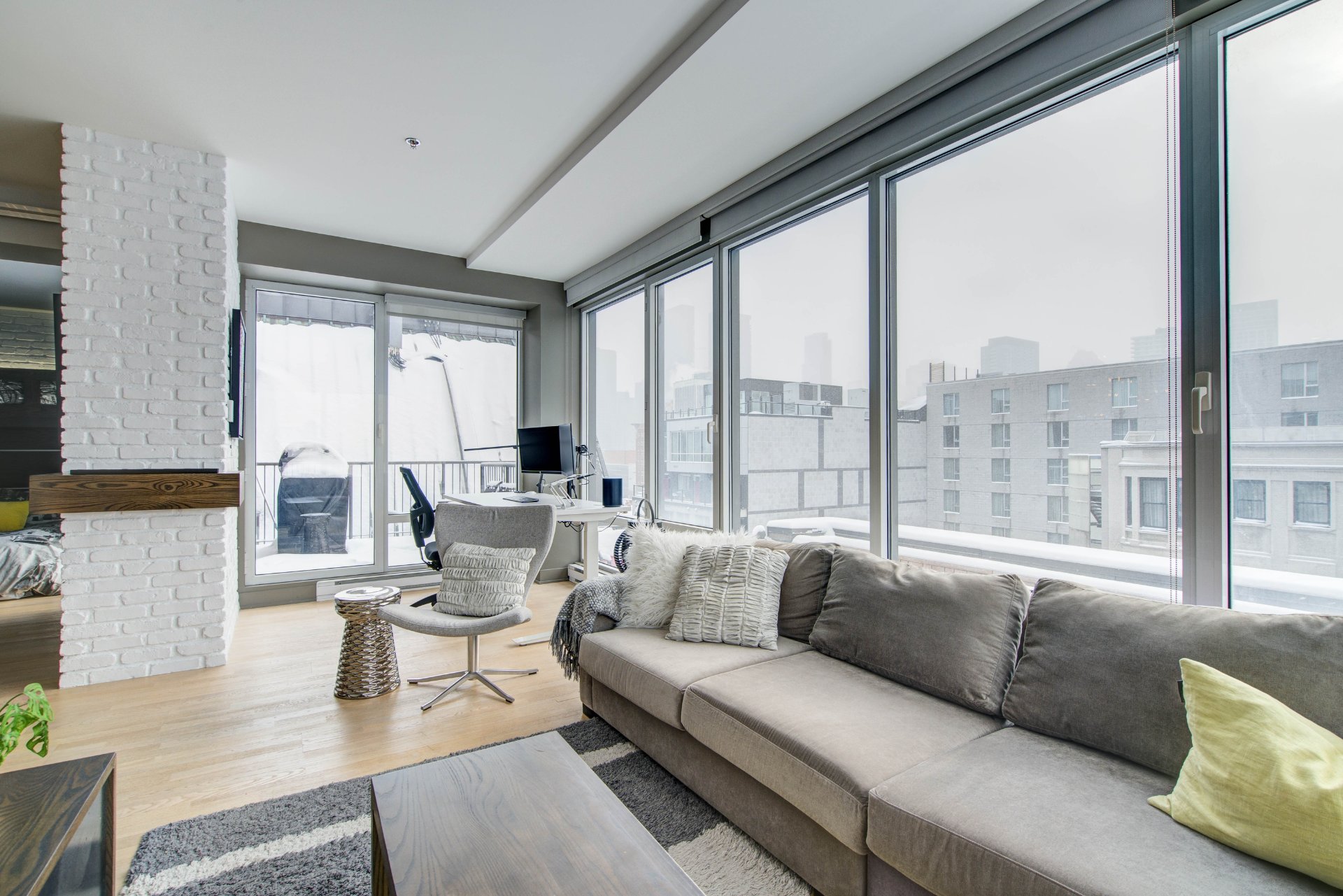
Dining room

Living room
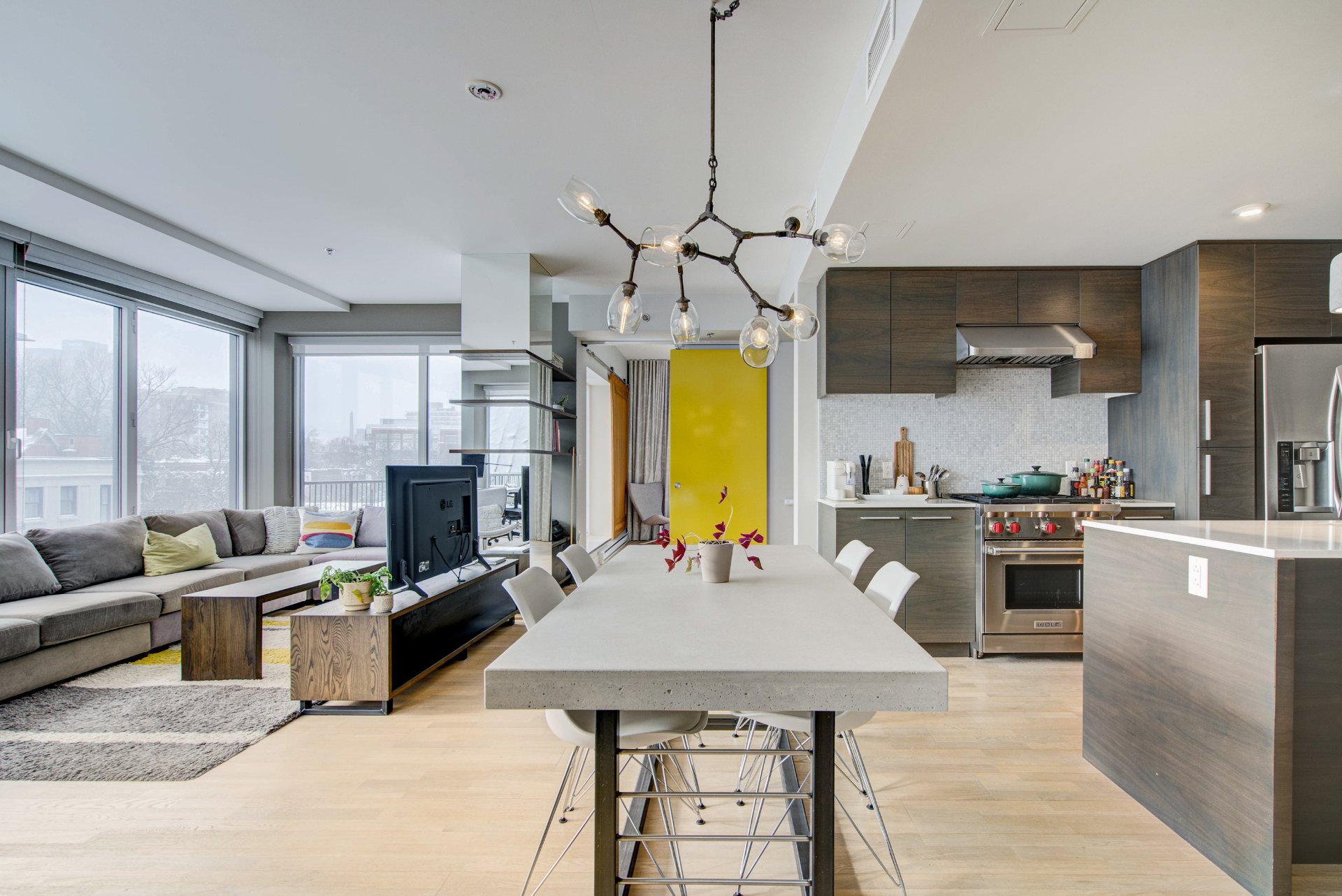
Frontage

Dining room
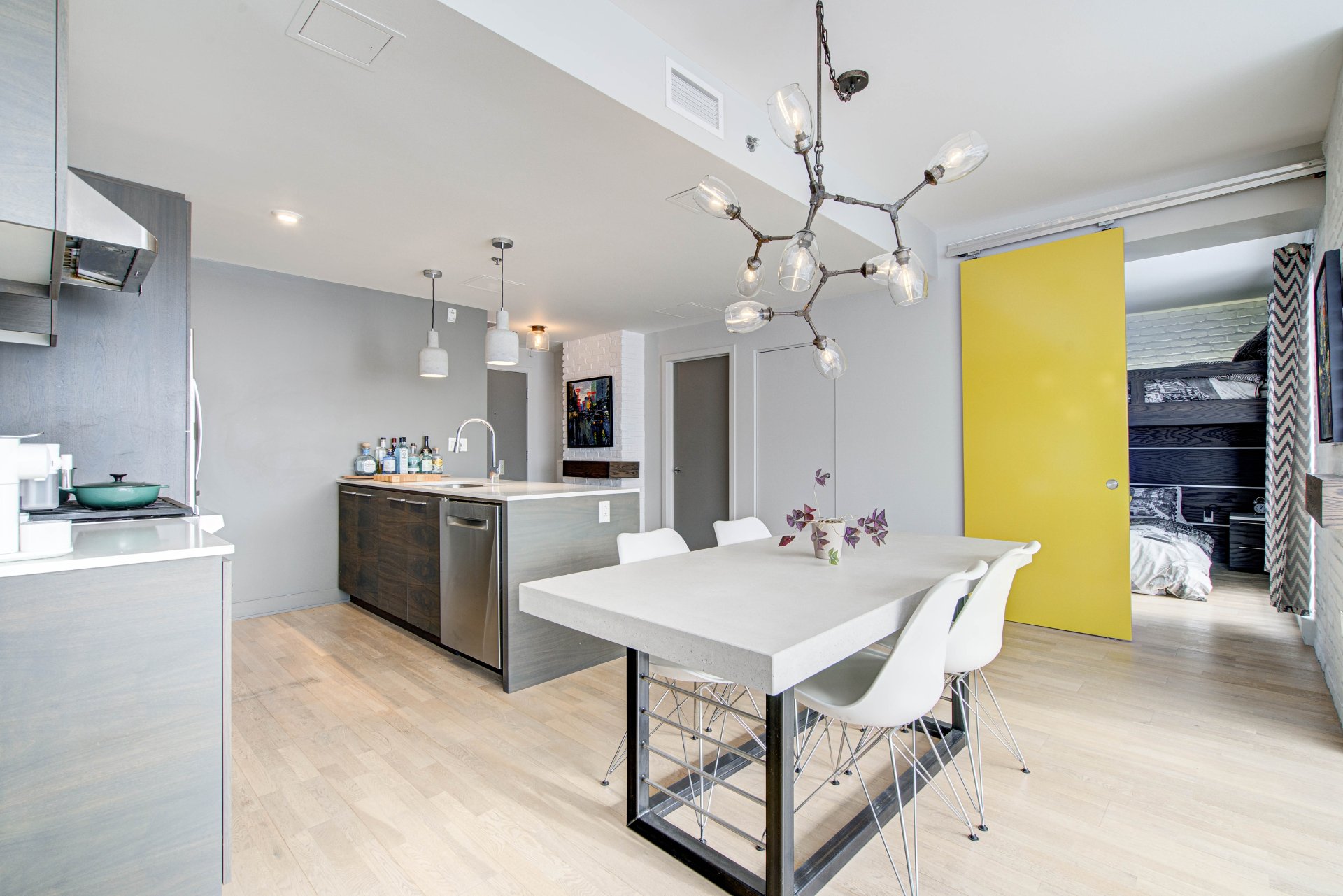
Dining room
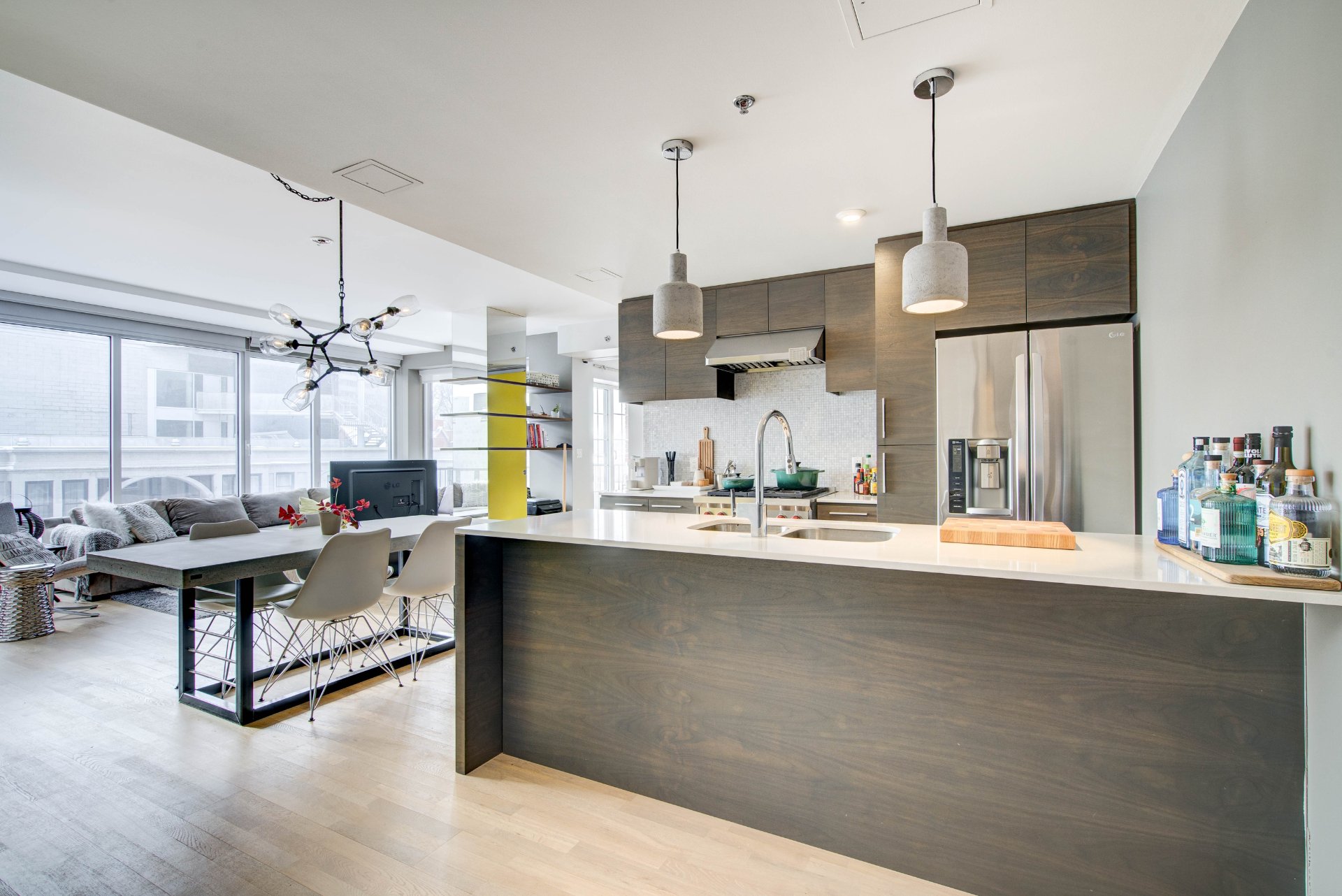
Kitchen
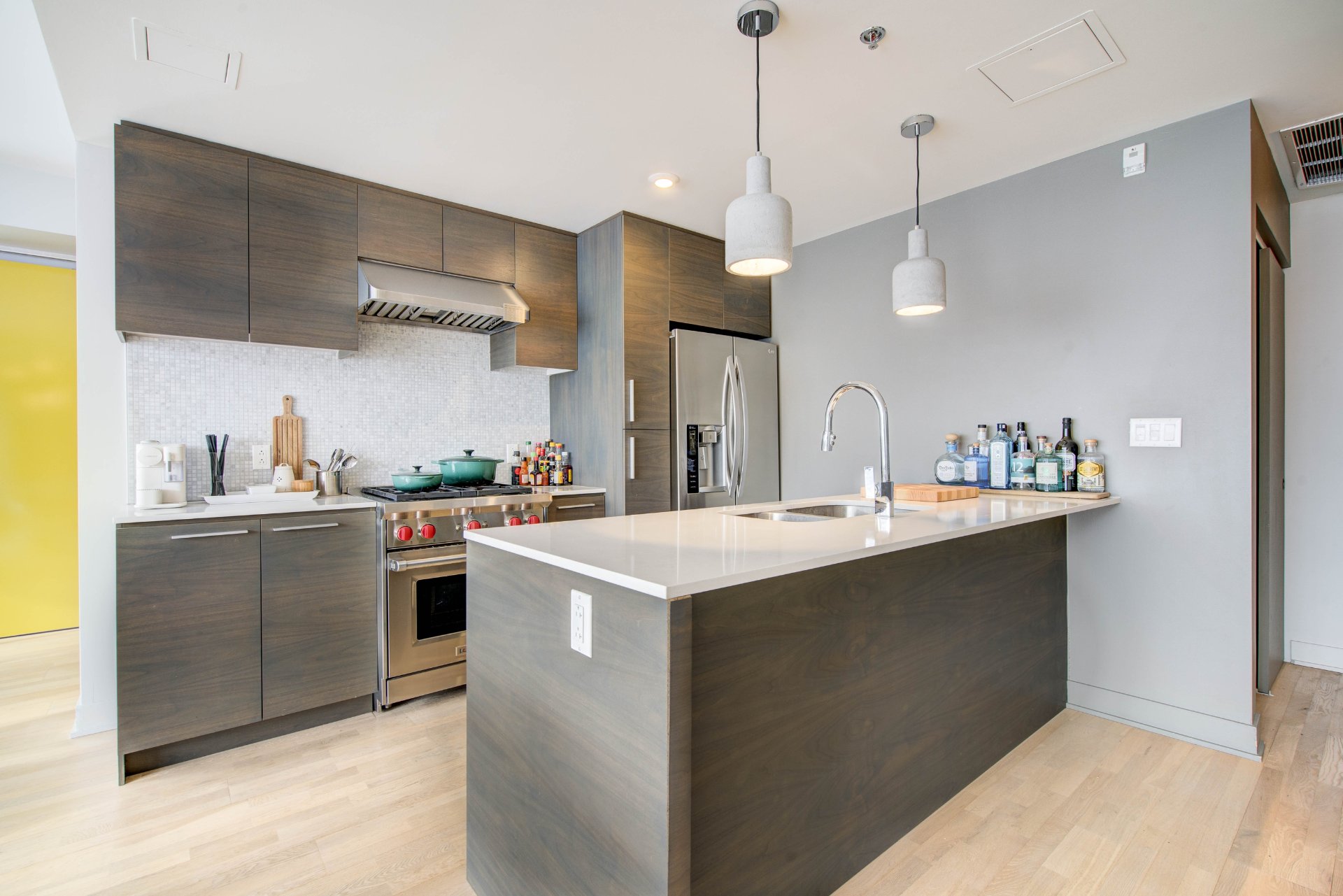
Kitchen
|
|
Description
Bright corner unit in a perfectly located downtown building! Just 5 minutes from Saint-Laurent station and Place des Arts, you'll be in the heart of the city! This spacious condo offers over 1,078 sq. ft. of open-concept living space with abundant windows and a dedicated office area. Stunning kitchen with a large breakfast counter. Two bedrooms and two bathrooms, including a walk-in closet in the primary bedroom. Three private terraces, basement storage, and a garage parking space.
Welcome to 2118 St-Dominique #401
* The Unit*
Entrance hall with double closet
Open-concept living area with dining room, office space,
and living room featuring large corner windows, providing
exceptional natural light
Stunning contemporary kitchen with a large breakfast counter
Spacious and bright primary suite with a walk-in closet and
ensuite bathroom featuring a double vanity
Well-sized second bedroom with a double closet
Second bathroom with a bathtub-shower combo
* Additional Spaces *
Three private terraces for the beautiful summer days
One garage space #S116
Private storage locker #i5
* Features *
Central air conditioning
* The Building *
Le St-Dominique is a modern and beautifully designed luxury
building, constructed in 2014.
Well-equipped fitness room
Peaceful inner courtyard
Rooftop terrace with panoramic city views, BBQ, lounge
chairs, and dining tables
Security system with intercom, surveillance cameras, and
access control
* The Neighborhood *
Located in Ville-Marie, you'll be in the heart of the city
between the Latin Quarter, the Entertainment District, and
Old Montreal. Historic landmarks like Notre-Dame Basilica
blend with towering skyscrapers to shape Ville-Marie.
You'll be within walking distance of Place des Arts and its
events, the renowned St-Laurent Boulevard with its shops,
restaurants, and bars--allowing you to live at the center
of the action!
* The Unit*
Entrance hall with double closet
Open-concept living area with dining room, office space,
and living room featuring large corner windows, providing
exceptional natural light
Stunning contemporary kitchen with a large breakfast counter
Spacious and bright primary suite with a walk-in closet and
ensuite bathroom featuring a double vanity
Well-sized second bedroom with a double closet
Second bathroom with a bathtub-shower combo
* Additional Spaces *
Three private terraces for the beautiful summer days
One garage space #S116
Private storage locker #i5
* Features *
Central air conditioning
* The Building *
Le St-Dominique is a modern and beautifully designed luxury
building, constructed in 2014.
Well-equipped fitness room
Peaceful inner courtyard
Rooftop terrace with panoramic city views, BBQ, lounge
chairs, and dining tables
Security system with intercom, surveillance cameras, and
access control
* The Neighborhood *
Located in Ville-Marie, you'll be in the heart of the city
between the Latin Quarter, the Entertainment District, and
Old Montreal. Historic landmarks like Notre-Dame Basilica
blend with towering skyscrapers to shape Ville-Marie.
You'll be within walking distance of Place des Arts and its
events, the renowned St-Laurent Boulevard with its shops,
restaurants, and bars--allowing you to live at the center
of the action!
Inclusions: All window coverings, all light fixtures, wall-mounted bunk bed.
Exclusions : Refrigerator, stove, dishwasher, washer, dryer, master bedroom bed.
| BUILDING | |
|---|---|
| Type | Apartment |
| Style | Attached |
| Dimensions | 0x0 |
| Lot Size | 0 |
| EXPENSES | |
|---|---|
| Energy cost | $ 811 / year |
| Co-ownership fees | $ 12180 / year |
| Municipal Taxes (2025) | $ 5337 / year |
| School taxes (2024) | $ 701 / year |
|
ROOM DETAILS |
|||
|---|---|---|---|
| Room | Dimensions | Level | Flooring |
| Hallway | 5.9 x 6.3 P | 4th Floor | Other |
| Living room | 23.5 x 10.3 P | 4th Floor | Other |
| Dining room | 15.7 x 8.4 P | 4th Floor | Other |
| Kitchen | 7.1 x 10.3 P | 4th Floor | Other |
| Home office | 6.2 x 9.7 P | 4th Floor | Other |
| Primary bedroom | 9.6 x 16.3 P | 4th Floor | Other |
| Walk-in closet | 10.1 x 3.11 P | 4th Floor | Other |
| Bathroom | 6.1 x 10.5 P | 4th Floor | Ceramic tiles |
| Bedroom | 11.3 x 9.5 P | 4th Floor | Other |
| Bathroom | 10.9 x 4.10 P | 4th Floor | Ceramic tiles |
| Laundry room | 3.1 x 2.9 P | 4th Floor | Other |
|
CHARACTERISTICS |
|
|---|---|
| Proximity | Bicycle path, Cegep, Daycare centre, Elementary school, High school, Highway, Hospital, Park - green area, Public transport, University |
| Equipment available | Central air conditioning, Electric garage door, Entry phone, Private balcony |
| View | City |
| Heating system | Electric baseboard units |
| Heating energy | Electricity |
| Easy access | Elevator |
| Available services | Exercise room, Fire detector, Roof terrace |
| Parking | Garage |
| Sewage system | Municipal sewer |
| Water supply | Municipality |
| Zoning | Residential |