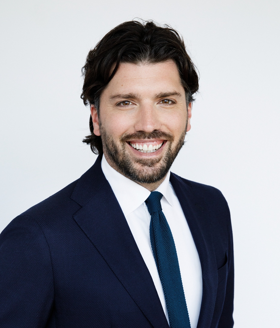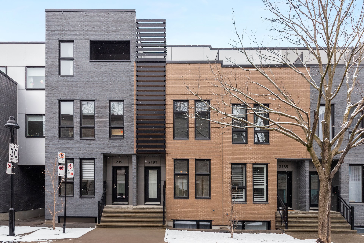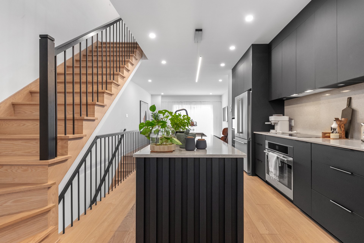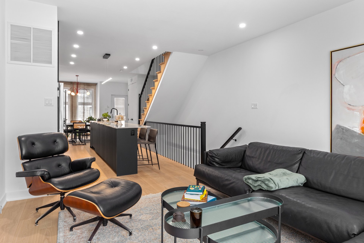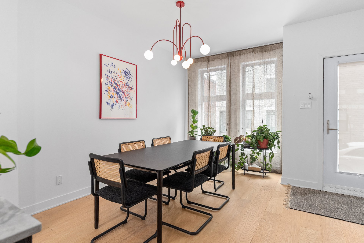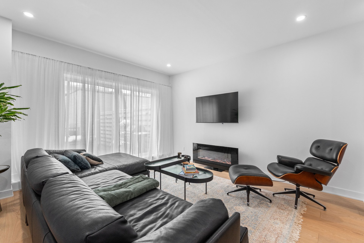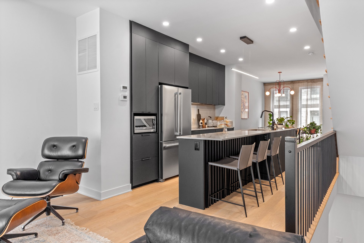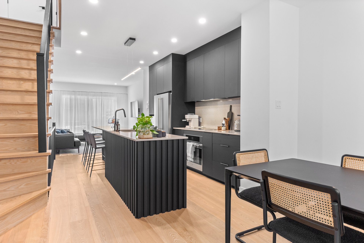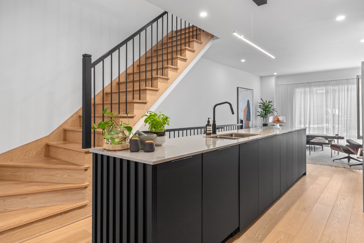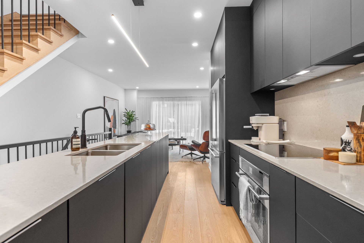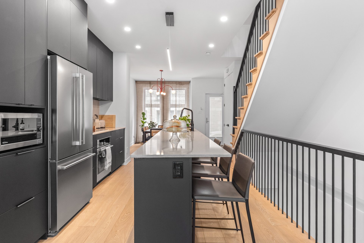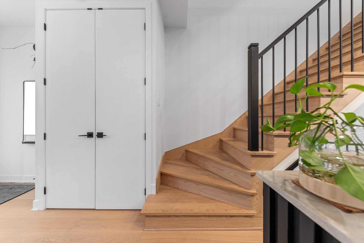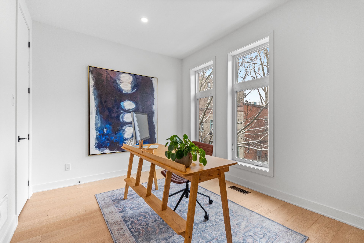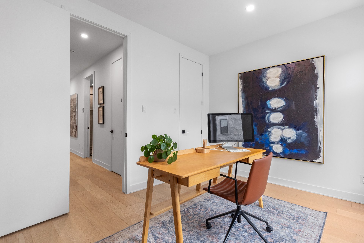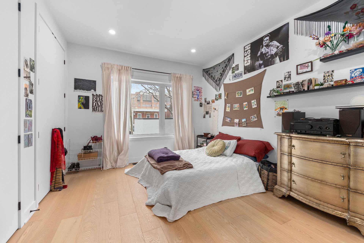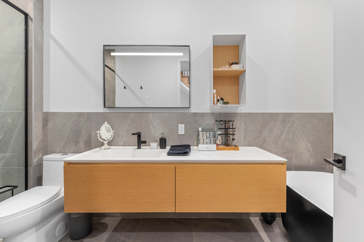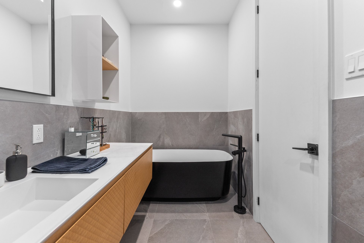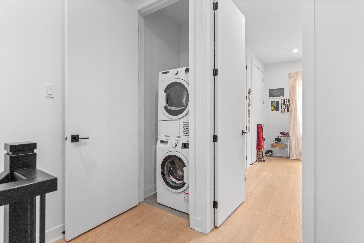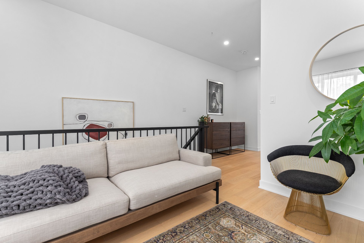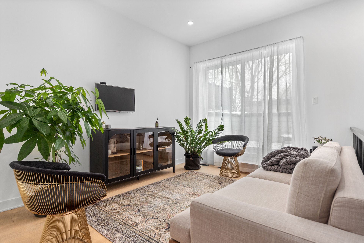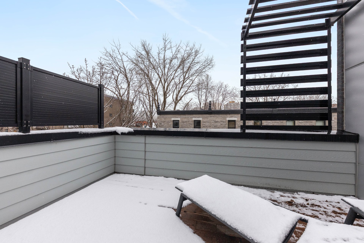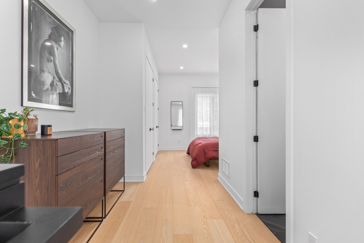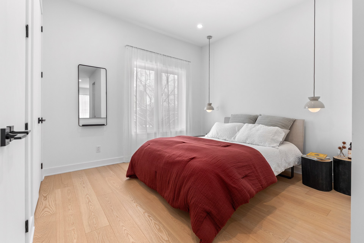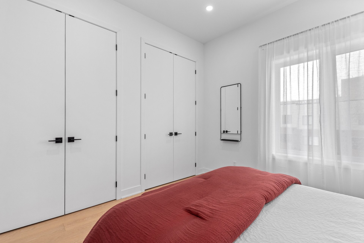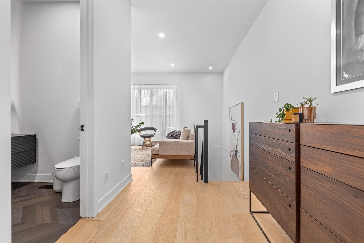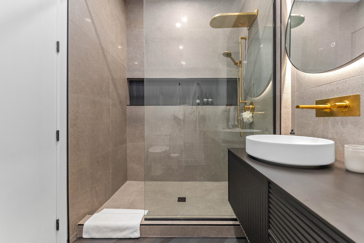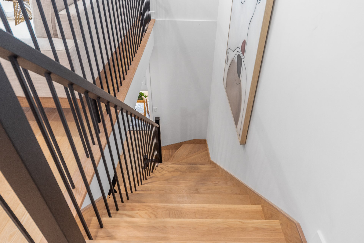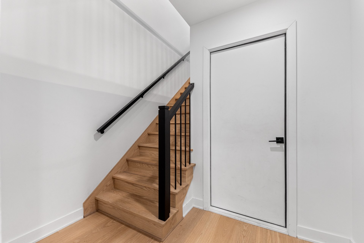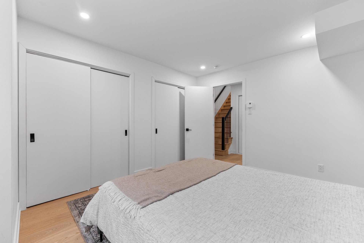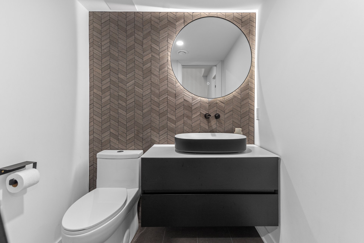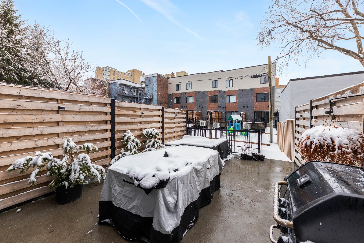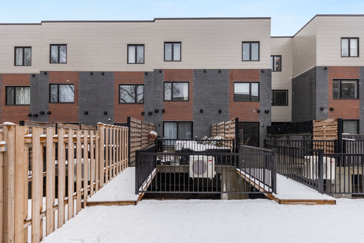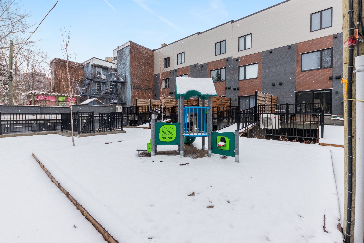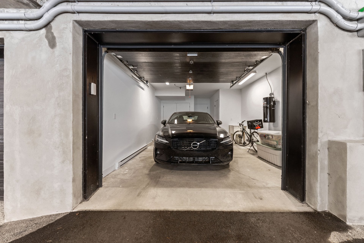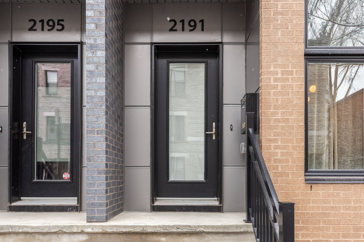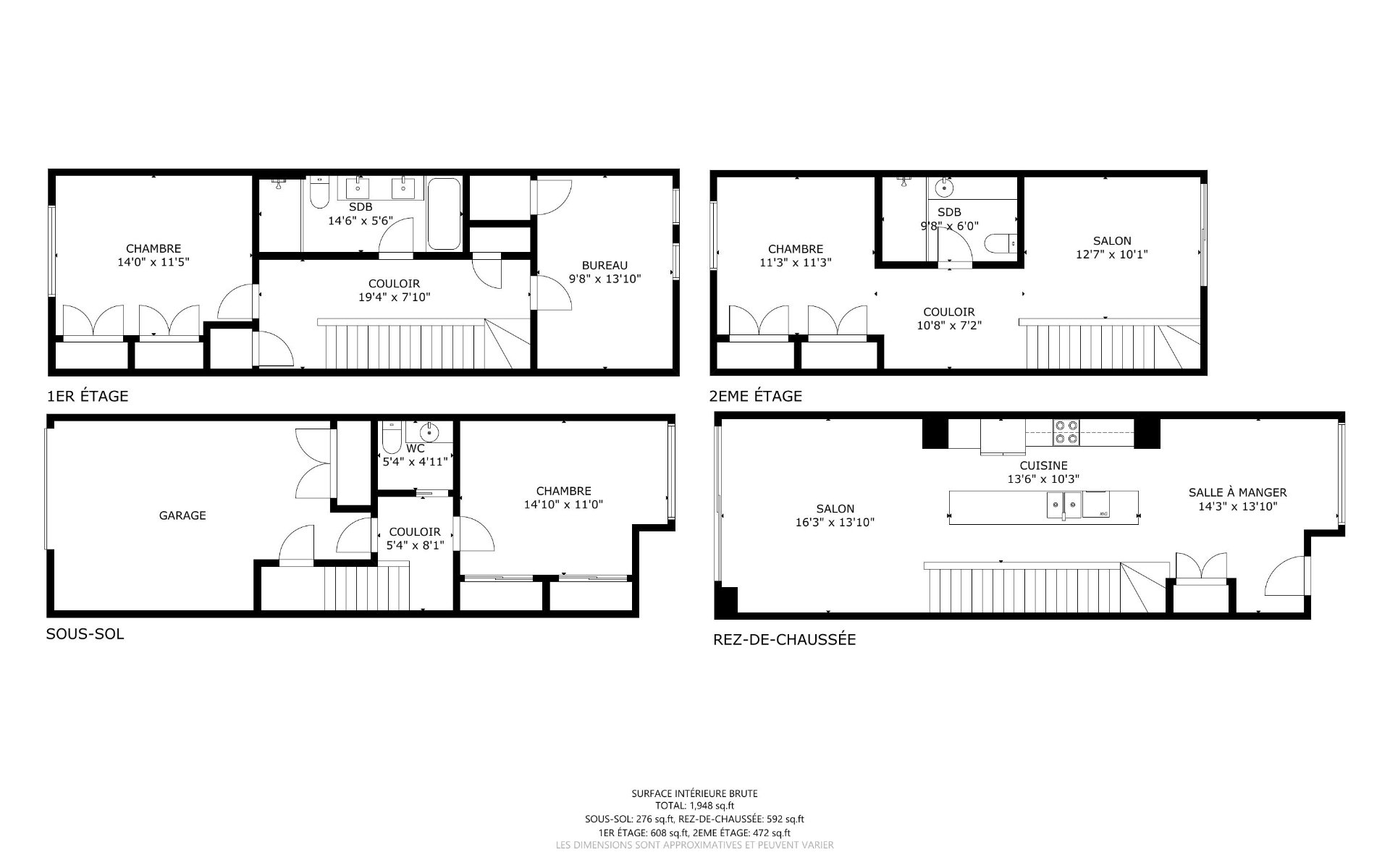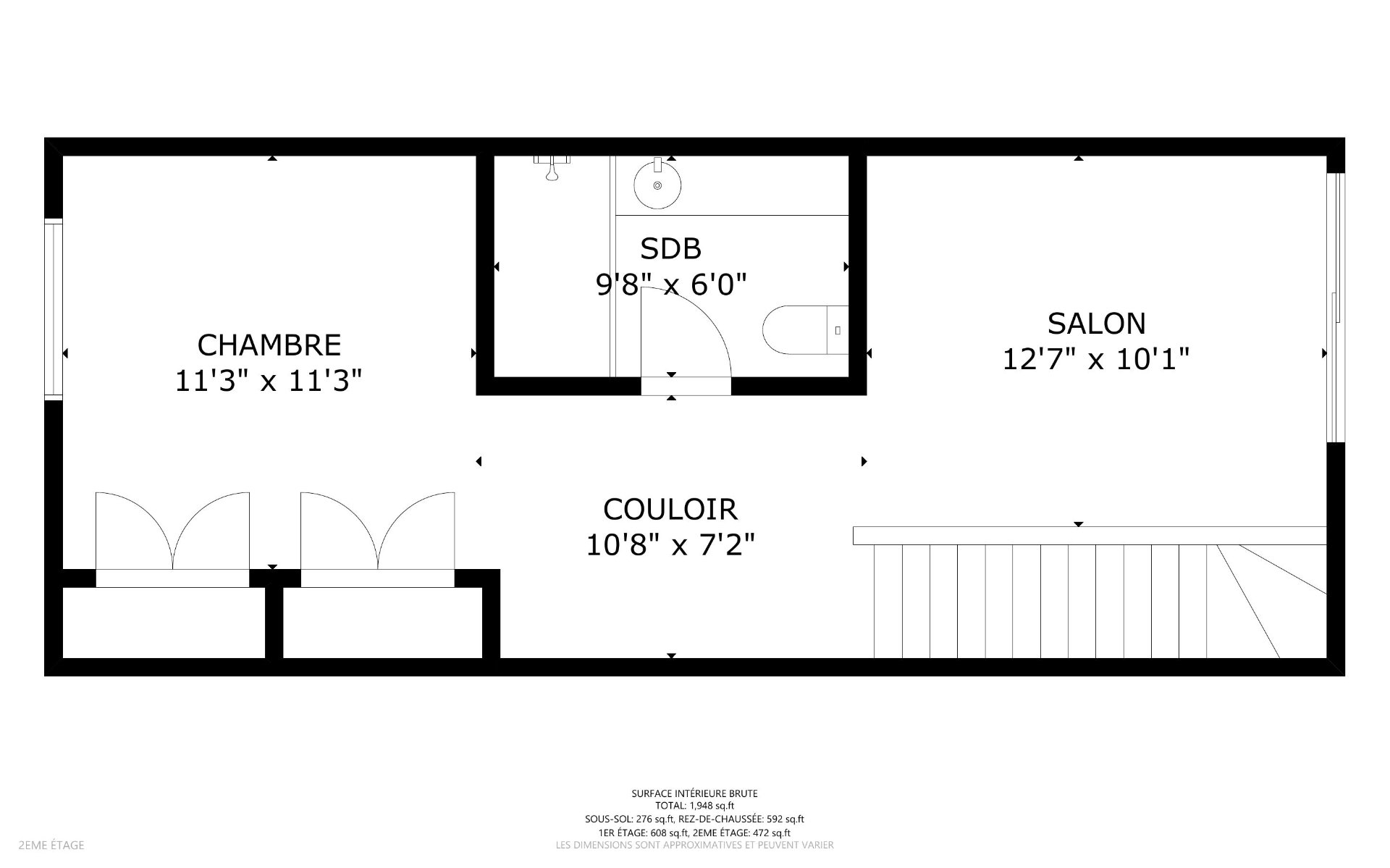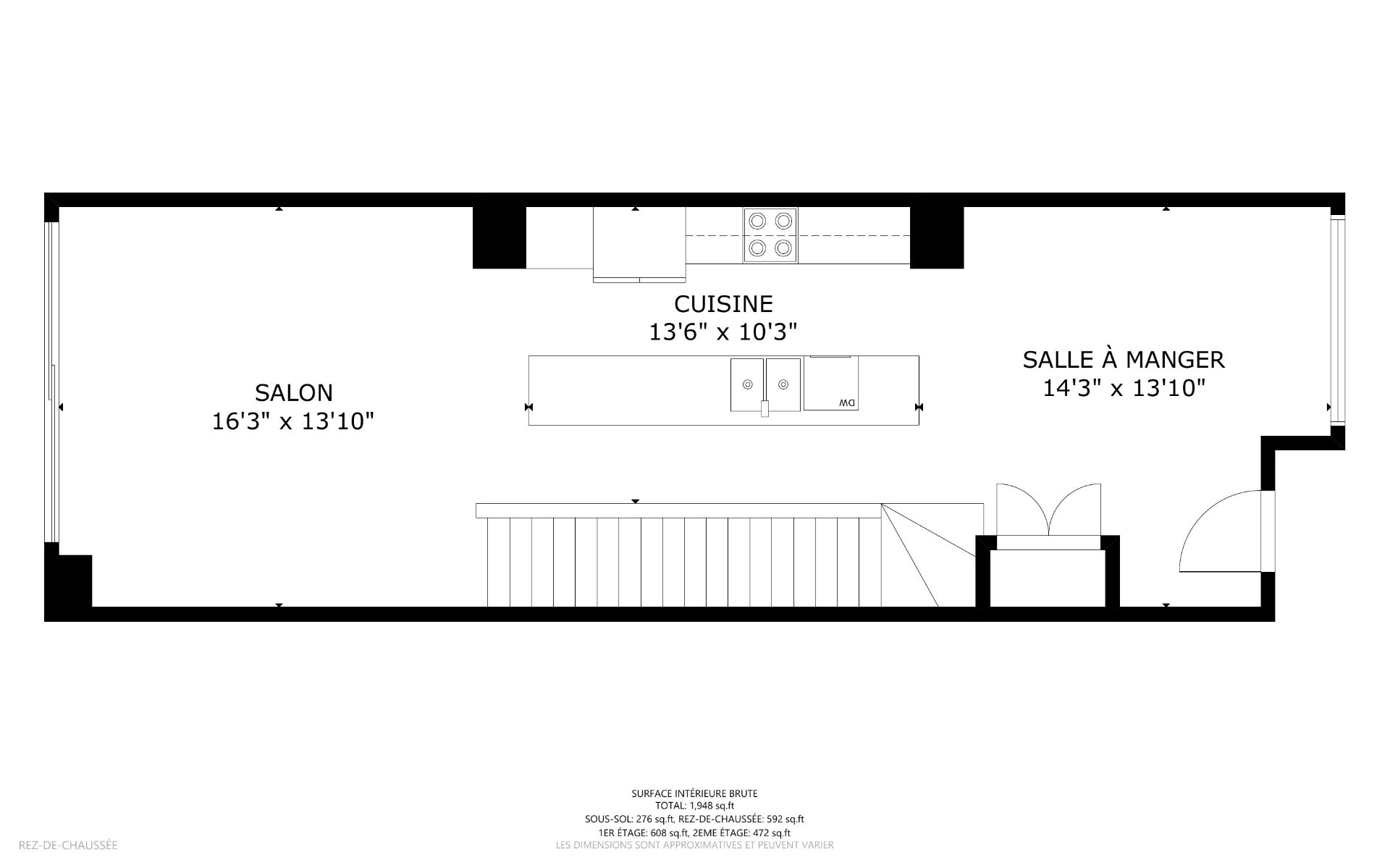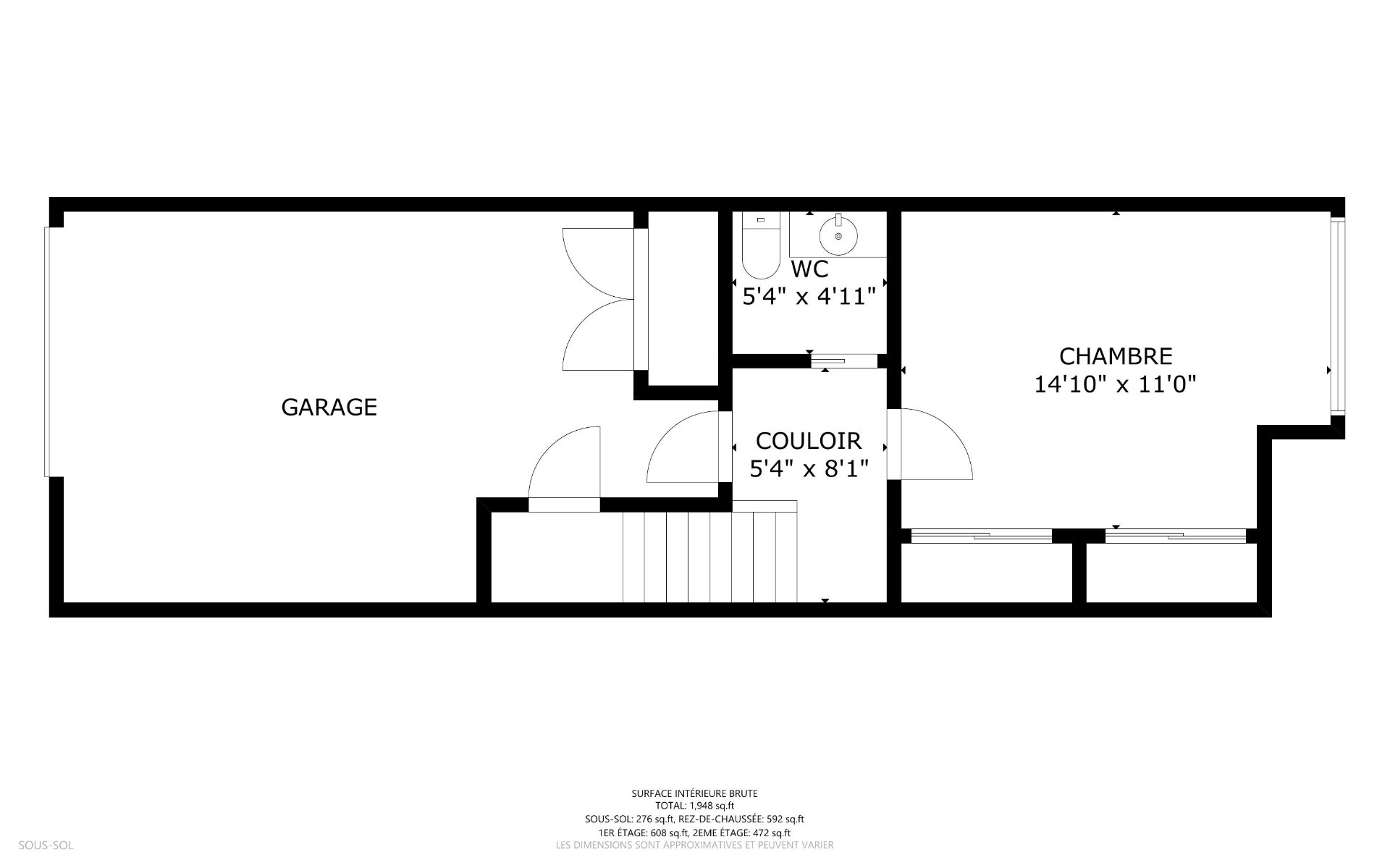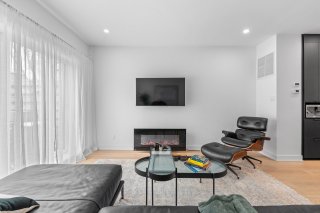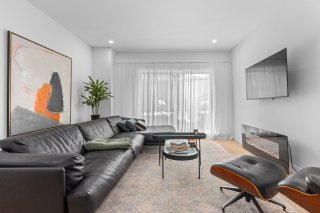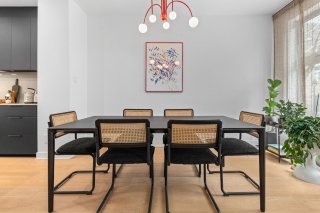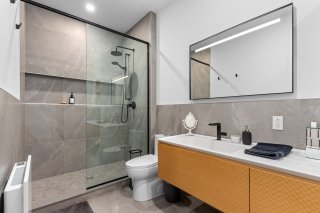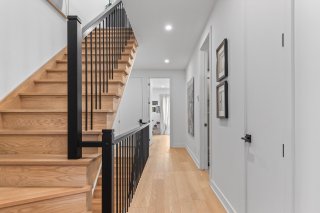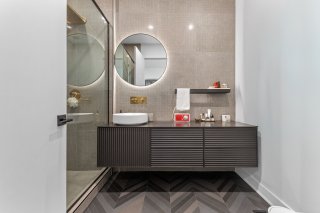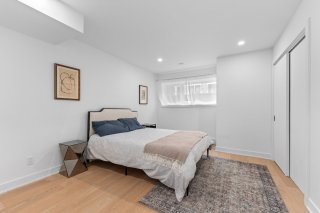$1,419,000
2191 Rue Panet
Montréal (Ville-Marie), QC H2L3A4
Centris Number: 24077729
2175.4 SQFT
Livable Area
4
Bedrooms
2 + 1
Baths & Powder Rooms
Modern 2022 Townhouse with High-End Finishes that Set It Apart! Warm and elegant open-concept living space including a living room, dining area, and modern kitchen with a large central island. 4 bedrooms, with the possibility of adding a 5th, 2 full bathrooms, and a powder room. Top floor dedicated to the primary suite, featuring a spacious bedroom, a boudoir with direct access to a private terrace, and a luxurious bathroom. Beautifully landscaped backyard and a garage space. Just steps from La Fontaine Park--an exceptional location close to all the amenities of the Plateau and Downtown!
Addenda
Welcome to 2191 Panet
* The Home *
Ground Floor:
Open-concept living space with beautiful natural light,
featuring an elegant and warm design
Stunning contemporary kitchen with high-end finishes,
oversized central island with breakfast bar
Adjacent dining area
2nd Floor:
Two very bright bedrooms
Beautiful bathroom with walk-in shower and freestanding tub
3rd Floor:
Primary suite with a spacious bedroom
A cozy boudoir for relaxing with direct access to a private
terrace (possibility of creating a 5th bedroom)
Bathroom with large glass walk-in shower
Basement:
Fourth bedroom with two double closets
Powder room
* Additional Spaces *
Private terrace on the top floor
Beautiful backyard opening onto a shared park with a
children's play area
One garage space
* Features *
Kitchen, ceramic tiles, and bathroom vanities imported from
Italy
Over $80,000 invested in upgrades during construction for
high-end materials
White oak hardwood floors
Full-height interior doors
Quartz countertops
Central heat pump
* The Neighborhood *
Prime location between Plateau Mont-Royal and Ville-Marie,
just steps from La Fontaine Park--a beloved green space
ideal for relaxing or enjoying outdoor activities. A wide
variety of shops, restaurants, and cafés nearby. The
presence of Notre-Dame Hospital, bike paths, and Sherbrooke
and Beaudry metro stations within walking distance makes
everyday life convenient and accessible.
| BUILDING | |
|---|---|
| Type | Two or more storey |
| Style | Attached |
| Dimensions | 0x0 |
| Lot Size | 0 |
| EXPENSES | |
|---|---|
| Energy cost | $ 2070 / year |
| Co-ownership fees | $ 3396 / year |
| Municipal Taxes (2025) | $ 7871 / year |
| School taxes (2025) | $ 1096 / year |
| ROOM DETAILS | |||
|---|---|---|---|
| Room | Dimensions | Level | Flooring |
| Hallway | 5.10 x 5.0 P | Ground Floor | Wood |
| Living room | 13.9 x 13.10 P | Ground Floor | Wood |
| Dining room | 7.11 x 13.6 P | Ground Floor | Wood |
| Kitchen | 7.9 x 14.3 P | Ground Floor | Wood |
| Primary bedroom | 11.3 x 13.9 P | 2nd Floor | Wood |
| Bedroom | 13.9 x 9.7 P | 2nd Floor | Wood |
| Walk-in closet | 4.10 x 4.7 P | 2nd Floor | Wood |
| Bathroom | 5.7 x 14.9 P | 2nd Floor | Ceramic tiles |
| Primary bedroom | 11.1 x 10.8 P | 3rd Floor | Wood |
| Den | 13.10 x 12.5 P | 3rd Floor | Wood |
| Bathroom | 6.2 x 8.7 P | 3rd Floor | Ceramic tiles |
| Bedroom | 11.0 x 14.8 P | Basement | Wood |
| Washroom | 4.11 x 5.6 P | Basement | Ceramic tiles |
| Hallway | 8.2 x 5.6 P | Basement | Wood |
| CHARACTERISTICS | |
|---|---|
| Occupation Date | 2025-07-01 00:00:00 |
| Heating system | Air circulation, Air circulation, Air circulation, Air circulation, Air circulation |
| Water supply | Municipality, Municipality, Municipality, Municipality, Municipality |
| Heating energy | Electricity, Electricity, Electricity, Electricity, Electricity |
| Equipment available | Central vacuum cleaner system installation, Ventilation system, Electric garage door, Central heat pump, Private yard, Private balcony, Central vacuum cleaner system installation, Ventilation system, Electric garage door, Central heat pump, Private yard, Private balcony, Central vacuum cleaner system installation, Ventilation system, Electric garage door, Central heat pump, Private yard, Private balcony, Central vacuum cleaner system installation, Ventilation system, Electric garage door, Central heat pump, Private yard, Private balcony, Central vacuum cleaner system installation, Ventilation system, Electric garage door, Central heat pump, Private yard, Private balcony |
| Garage | Heated, Fitted, Single width, Heated, Fitted, Single width, Heated, Fitted, Single width, Heated, Fitted, Single width, Heated, Fitted, Single width |
| Proximity | Other, Cegep, Hospital, Park - green area, Elementary school, High school, Public transport, Bicycle path, Daycare centre, Other, Cegep, Hospital, Park - green area, Elementary school, High school, Public transport, Bicycle path, Daycare centre, Other, Cegep, Hospital, Park - green area, Elementary school, High school, Public transport, Bicycle path, Daycare centre, Other, Cegep, Hospital, Park - green area, Elementary school, High school, Public transport, Bicycle path, Daycare centre, Other, Cegep, Hospital, Park - green area, Elementary school, High school, Public transport, Bicycle path, Daycare centre |
| Bathroom / Washroom | Adjoining to primary bedroom, Seperate shower, Adjoining to primary bedroom, Seperate shower, Adjoining to primary bedroom, Seperate shower, Adjoining to primary bedroom, Seperate shower, Adjoining to primary bedroom, Seperate shower |
| Available services | Fire detector, Yard, Fire detector, Yard, Fire detector, Yard, Fire detector, Yard, Fire detector, Yard |
| Basement | 6 feet and over, Finished basement, 6 feet and over, Finished basement, 6 feet and over, Finished basement, 6 feet and over, Finished basement, 6 feet and over, Finished basement |
| Parking | Garage, Garage, Garage, Garage, Garage |
| Sewage system | Municipal sewer, Municipal sewer, Municipal sewer, Municipal sewer, Municipal sewer |
| Window type | Crank handle, Crank handle, Crank handle, Crank handle, Crank handle |
| Zoning | Residential, Residential, Residential, Residential, Residential |
| Roofing | Elastomer membrane, Elastomer membrane, Elastomer membrane, Elastomer membrane, Elastomer membrane |
| Mobility impared accessible | Exterior access ramp, Exterior access ramp, Exterior access ramp, Exterior access ramp, Exterior access ramp |
Virtual Visit
