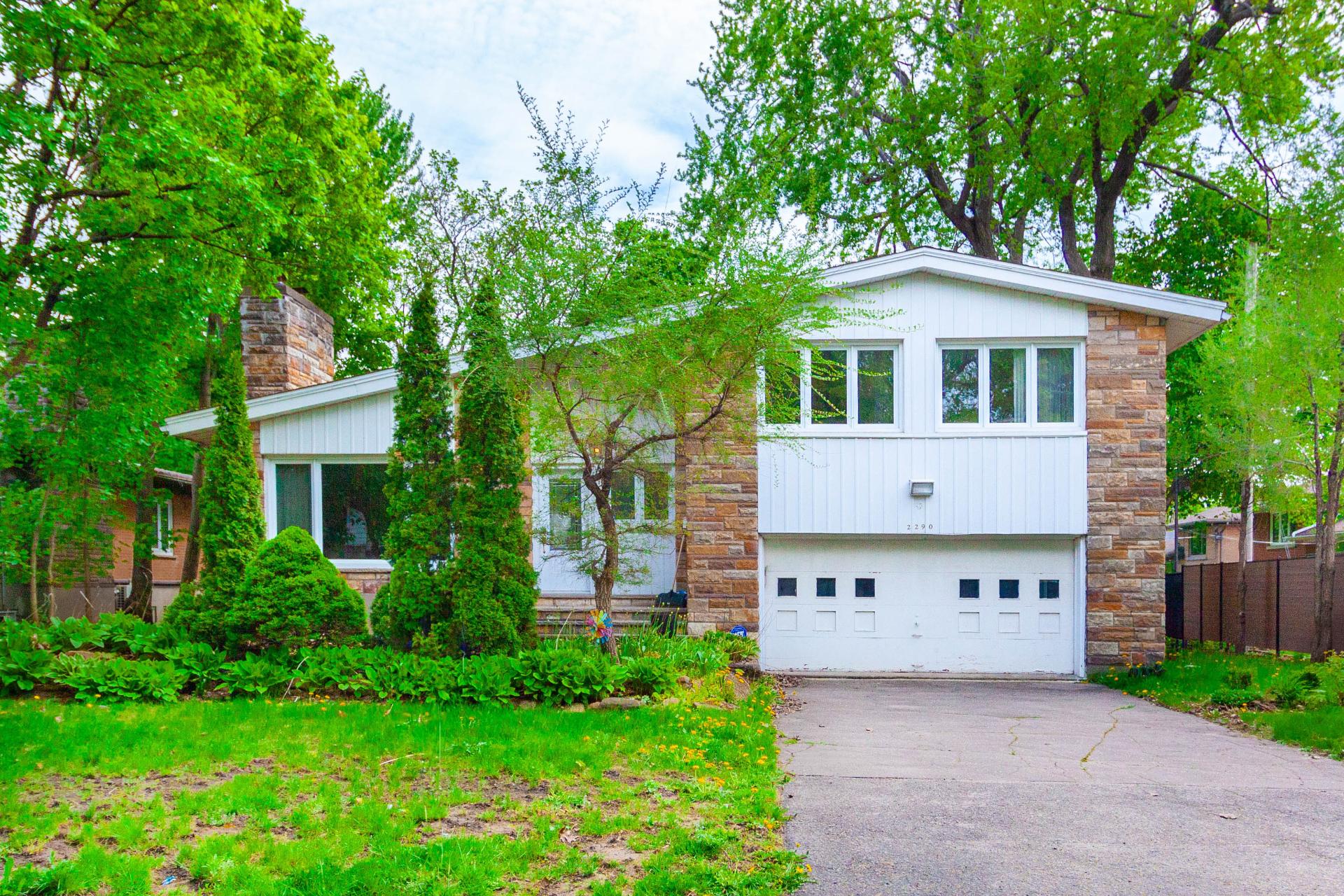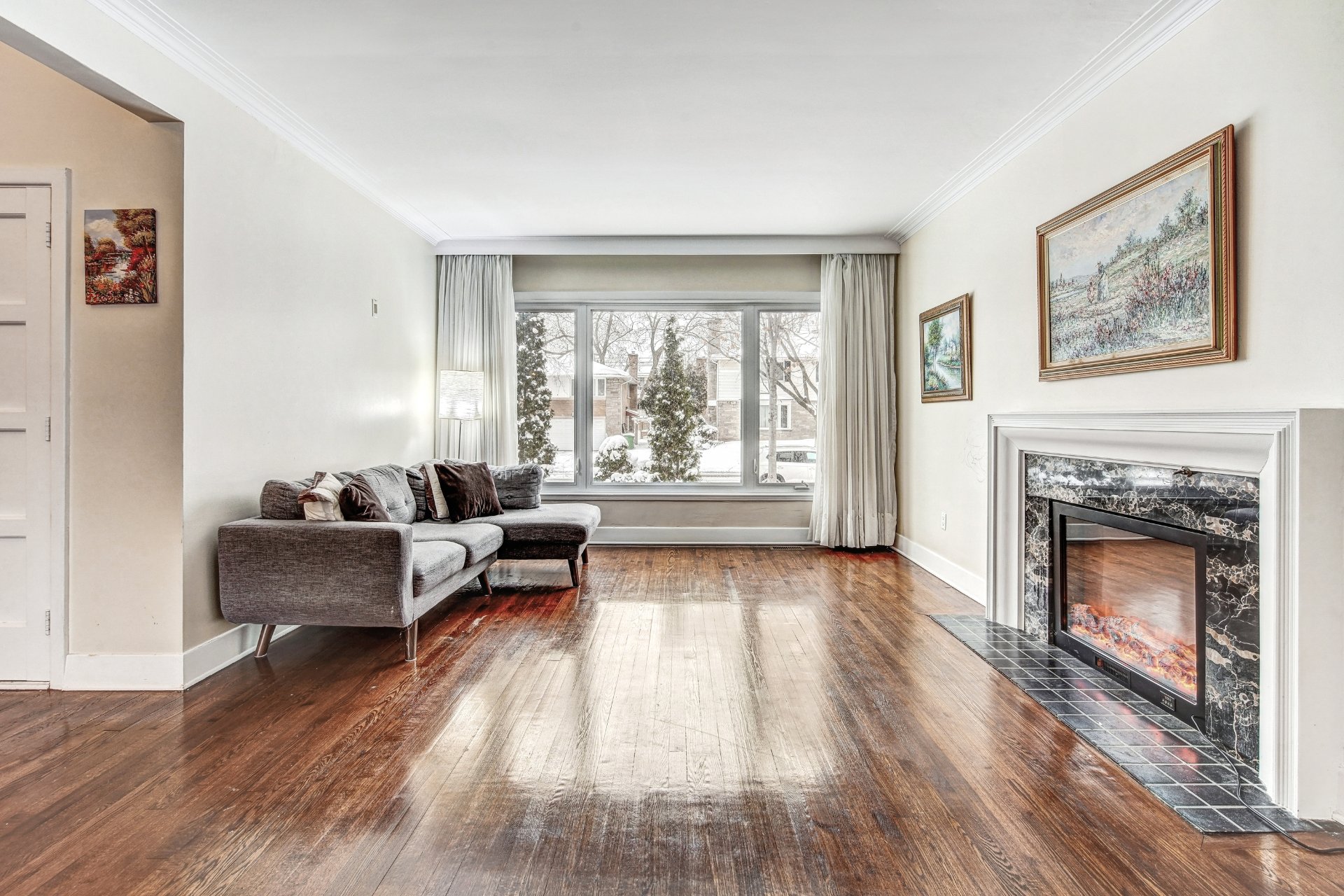2290 Ch. Kildare, Mont-Royal, QC H3R3J7 $1,849,000

Frontage

Living room

Dining room

Patio

Hallway

Living room

Dining room

Kitchen

Kitchen
|
|
Description
This multi-level detached home in Town of Mount Royal, located near renowned schools, shops, within walking distance of the library and the REM! It offers an ideal family living environment! Bright living spaces. Large separate kitchen! Upstairs, you'll find three bedrooms and a bathroom with separate glass shower. On the garden level, you'll find a second living room that can be customized to suit your needs! Basement: large family room and bathroom with laundry area. Pretty courtyard with mature trees offers a green setting in summer! Double garage and parking!
Welcome to 2290 Kildare
* The house *
GROUND FLOOR :
Entrance hall
Separate living and dining rooms with plenty of natural
light.
Large separate kitchen with plenty of storage space. Access
to terrace
Shower room
ON THE 2ND FLOOR :
Three bedrooms
Lovely bathroom with large separate glass shower
GARDEN FLOOR
Second living room, can be used as office, games room,
family room. Direct access to garden
BASEMENT :
Large family room
Second bathroom with shower bath and laundry area
EXTERIOR:
Lovely fenced-in courtyard with mature trees providing a
green setting in summer
Terrace
Double garage and two parking spaces
* Features *
Central heat pump
* Neighborhood
Mont-Royal is conveniently located in the heart of the
metropolis, with easy access to major highways. This green
oasis offers an exceptional living environment for families
of all ages, with over 70 green spaces and nearly 30 parks,
a modern library, a sports center with arena and pool,
public security, as well as many services and shops.
* Notes *
Electricity costs are based on Hydro Québec estimates.
Certificate of location to come.
Living area is taken from the land registry
Stoves, fireplaces, combustion appliances and chimneys are
sold without warranty as to their compliance with
applicable regulations and insurance company requirements.
* The house *
GROUND FLOOR :
Entrance hall
Separate living and dining rooms with plenty of natural
light.
Large separate kitchen with plenty of storage space. Access
to terrace
Shower room
ON THE 2ND FLOOR :
Three bedrooms
Lovely bathroom with large separate glass shower
GARDEN FLOOR
Second living room, can be used as office, games room,
family room. Direct access to garden
BASEMENT :
Large family room
Second bathroom with shower bath and laundry area
EXTERIOR:
Lovely fenced-in courtyard with mature trees providing a
green setting in summer
Terrace
Double garage and two parking spaces
* Features *
Central heat pump
* Neighborhood
Mont-Royal is conveniently located in the heart of the
metropolis, with easy access to major highways. This green
oasis offers an exceptional living environment for families
of all ages, with over 70 green spaces and nearly 30 parks,
a modern library, a sports center with arena and pool,
public security, as well as many services and shops.
* Notes *
Electricity costs are based on Hydro Québec estimates.
Certificate of location to come.
Living area is taken from the land registry
Stoves, fireplaces, combustion appliances and chimneys are
sold without warranty as to their compliance with
applicable regulations and insurance company requirements.
Inclusions: Refrigerator, stove, dishwasher, washer, dryer
Exclusions : n/a
| BUILDING | |
|---|---|
| Type | Two or more storey |
| Style | Detached |
| Dimensions | 11.69x14.03 M |
| Lot Size | 588.9 MC |
| EXPENSES | |
|---|---|
| Energy cost | $ 3670 / year |
| Water taxes (2023) | $ 108 / year |
| Municipal Taxes (2023) | $ 4478 / year |
| School taxes (2023) | $ 1416 / year |
|
ROOM DETAILS |
|||
|---|---|---|---|
| Room | Dimensions | Level | Flooring |
| Hallway | 4.6 x 5.0 P | Ground Floor | Ceramic tiles |
| Living room | 12.7 x 18.6 P | Ground Floor | Wood |
| Dining room | 11.10 x 14.1 P | Ground Floor | |
| Kitchen | 11.2 x 17.5 P | Ground Floor | Ceramic tiles |
| Washroom | 4.10 x 5.1 P | Ground Floor | Ceramic tiles |
| Primary bedroom | 17.9 x 12.6 P | 2nd Floor | Wood |
| Bedroom | 10.2 x 12.6 P | 2nd Floor | Wood |
| Bedroom | 10.2 x 12.6 P | 2nd Floor | Wood |
| Bathroom | 6.8 x 7.0 P | 2nd Floor | Ceramic tiles |
| Living room | 19.9 x 13.7 P | RJ | Wood |
| Family room | 23.2 x 13.8 P | Basement | Parquetry |
| Bathroom | 12.2 x 7.1 P | Basement | Ceramic tiles |
| Other | 12.3 x 14.5 P | Basement | Concrete |
| Storage | 9.9 x 4.7 P | Basement | Linoleum |
| Wine cellar | 5.1 x 5.4 P | Basement | Wood |
|
CHARACTERISTICS |
|
|---|---|
| Water supply | Municipality |
| Heating energy | Electricity |
| Hearth stove | Other |
| Garage | Double width or more, Fitted |
| Proximity | Highway, Cegep, Hospital, Park - green area, Elementary school, High school, Public transport, Bicycle path, Daycare centre, Réseau Express Métropolitain (REM) |
| Bathroom / Washroom | Seperate shower |
| Basement | 6 feet and over |
| Parking | Outdoor, Garage |
| Sewage system | Municipal sewer |
| Zoning | Residential |
| Equipment available | Central heat pump, Private yard |