2604 Av. Charlemagne, Montréal (Mercier, QC H1W4A1 $349,000

Overall View
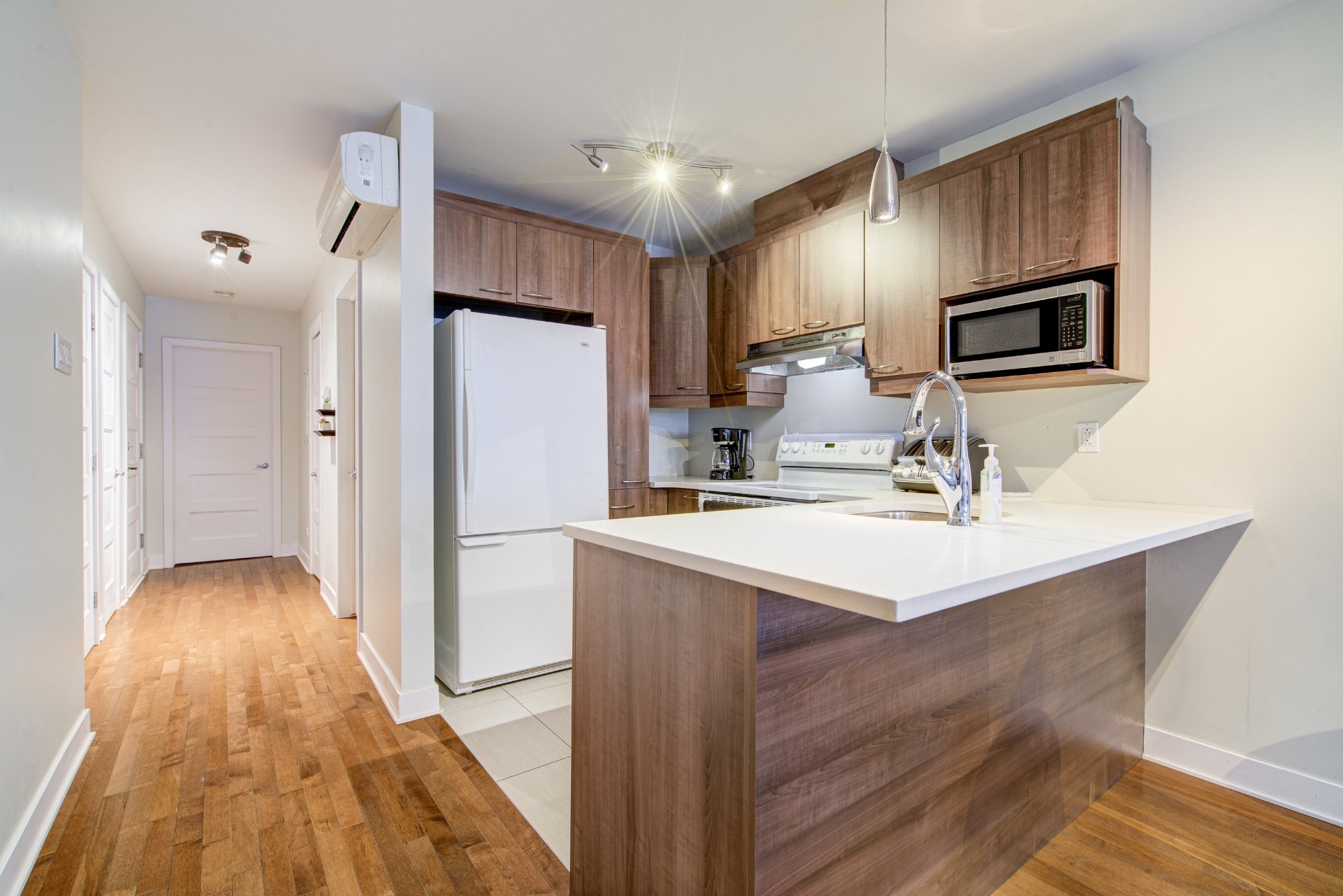
Overall View
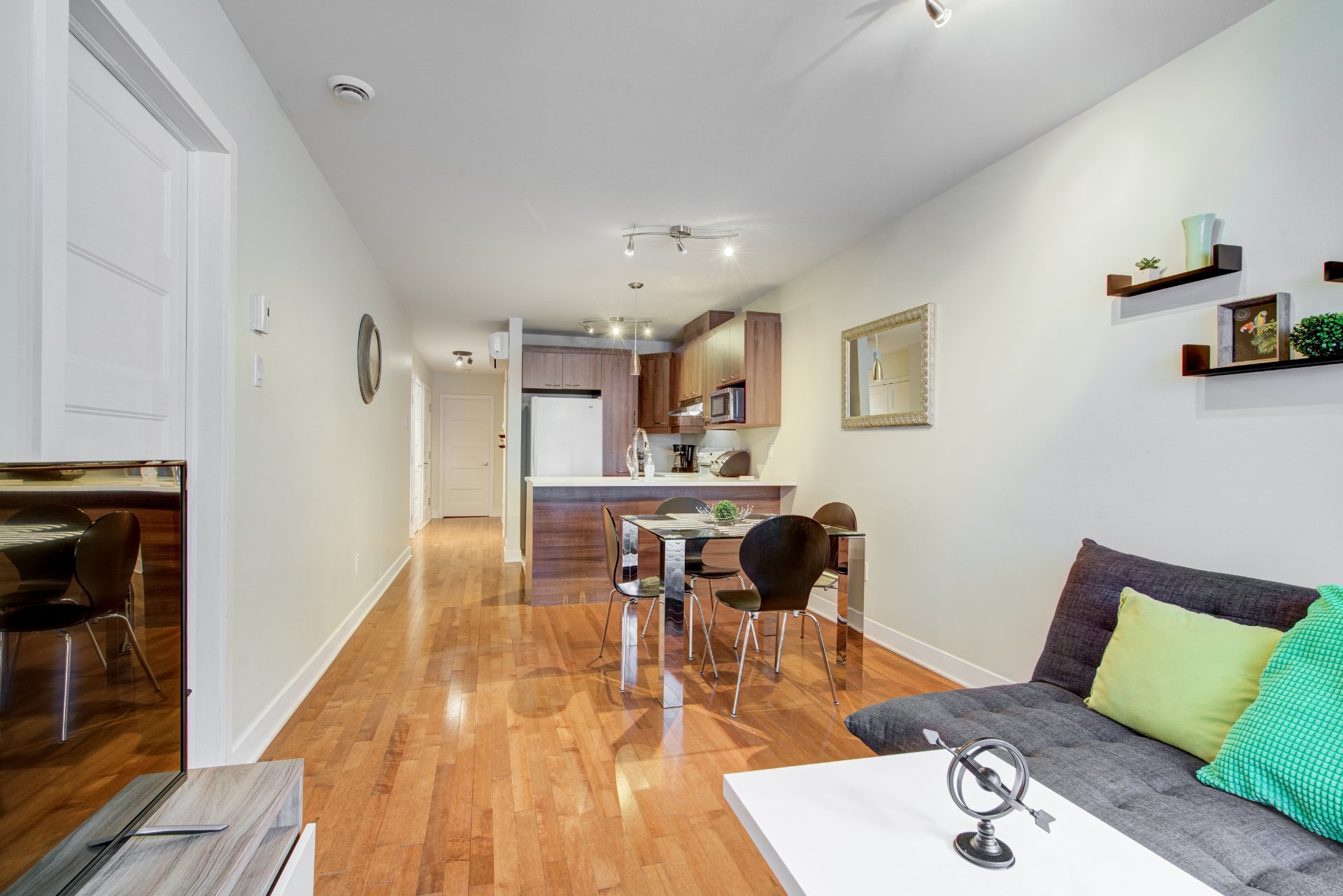
Kitchen
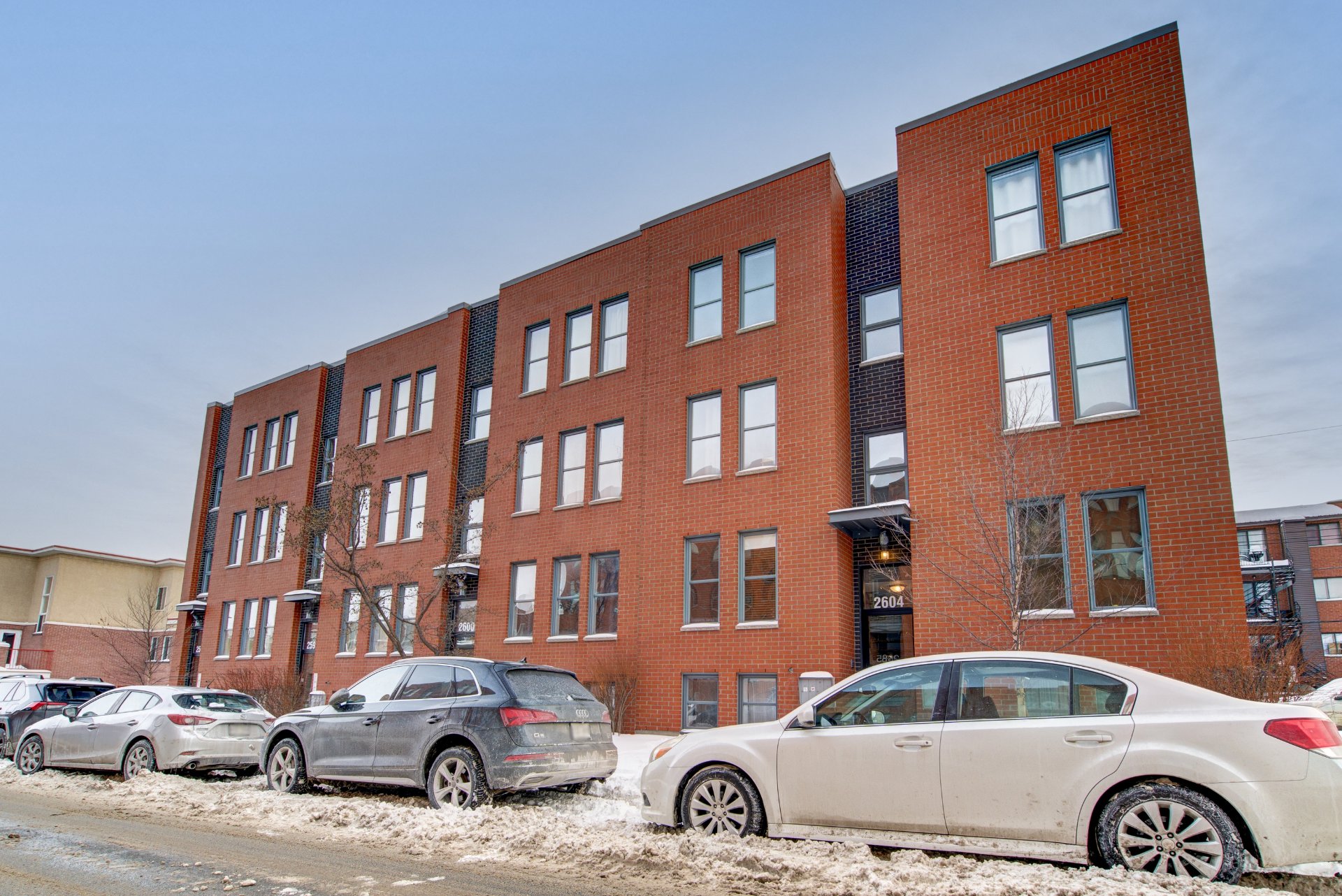
Frontage
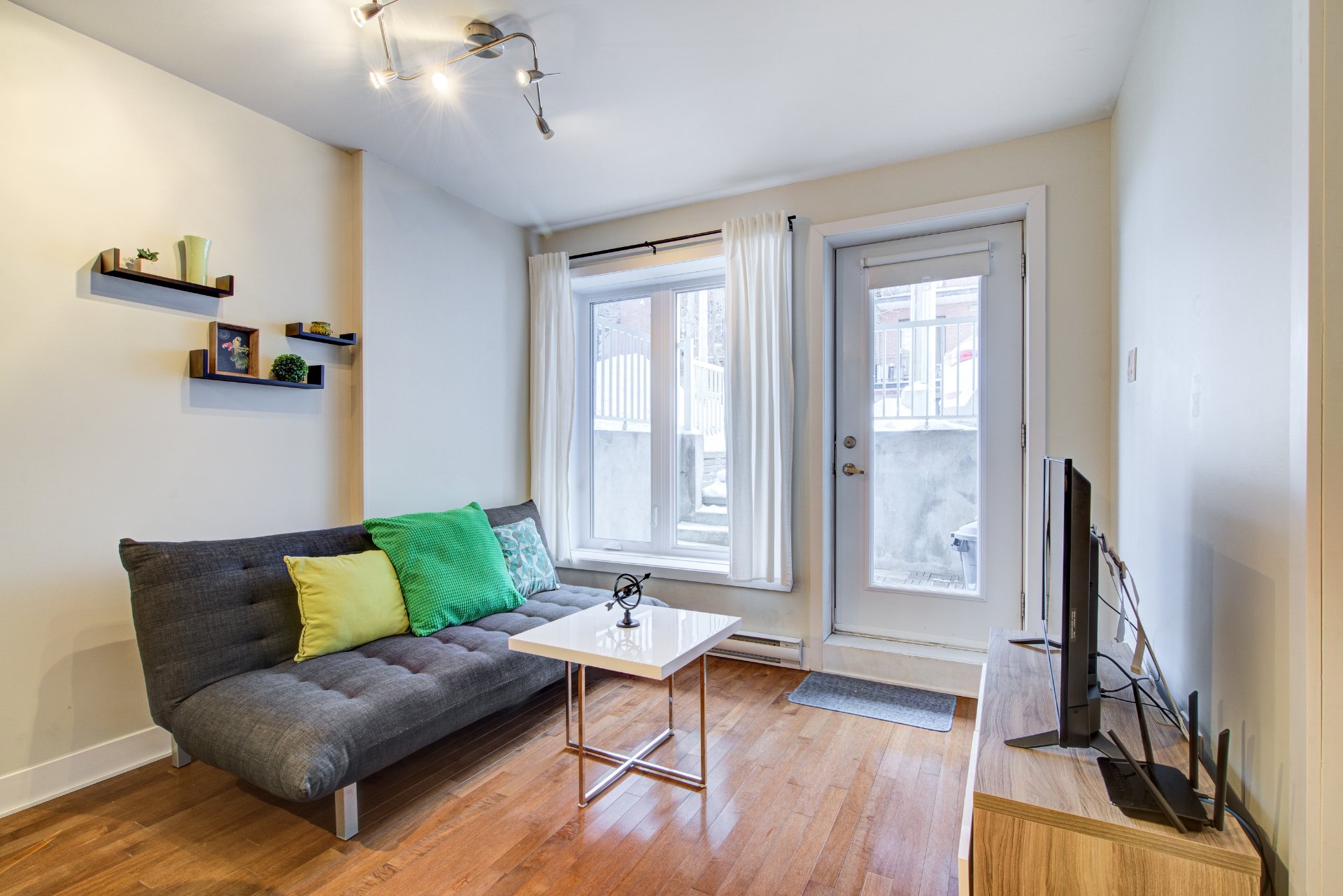
Living room
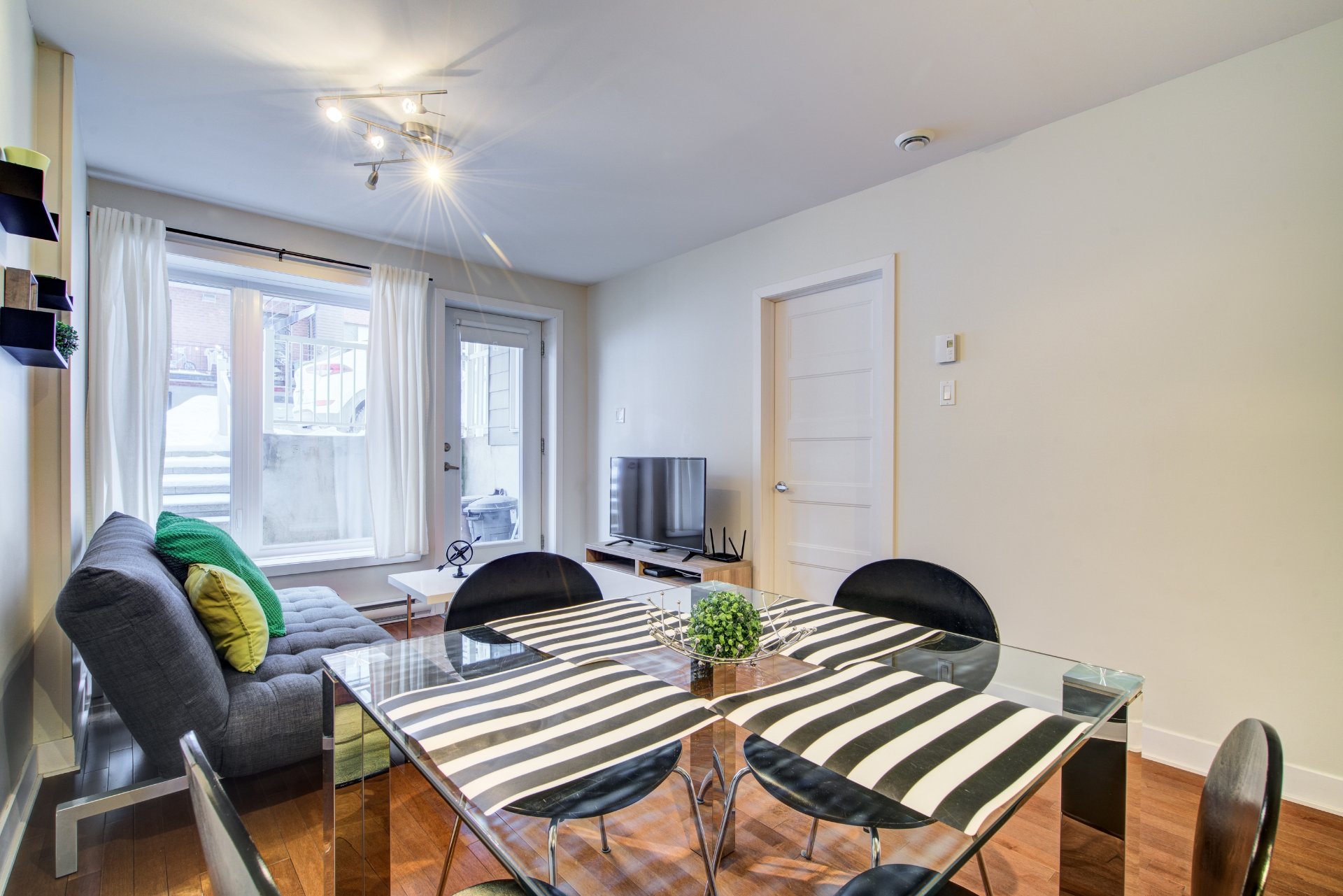
Dining room
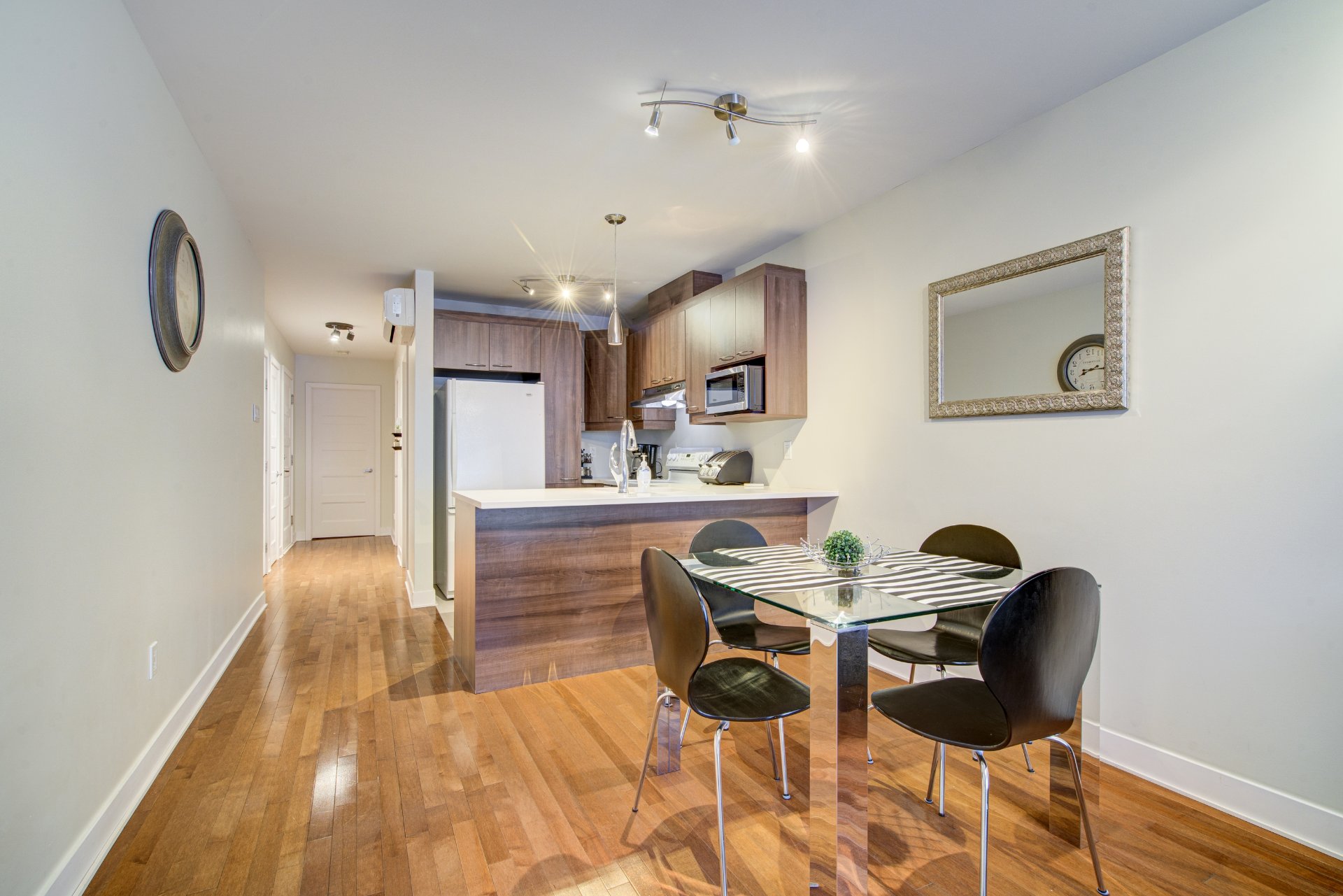
Dining room
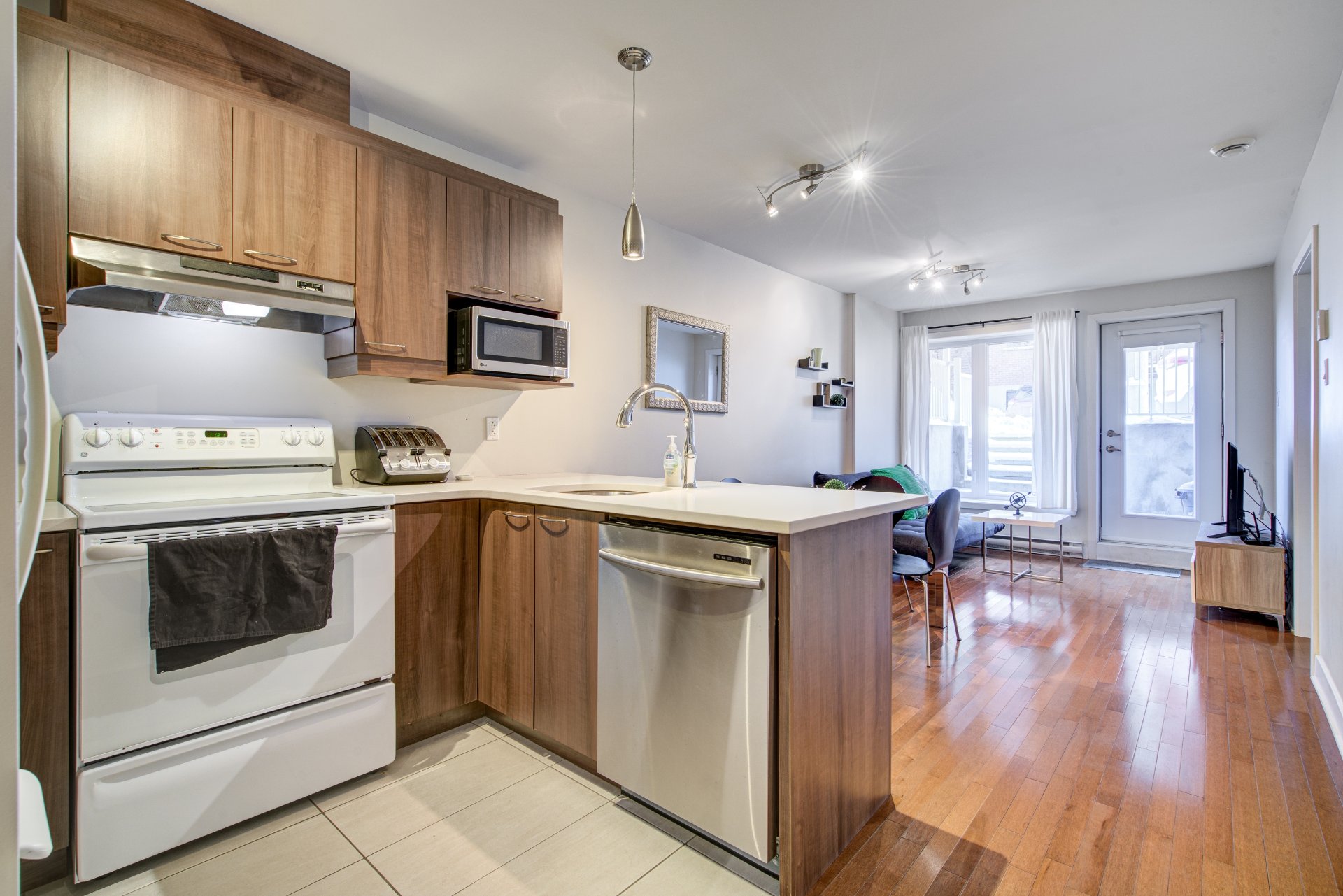
Kitchen
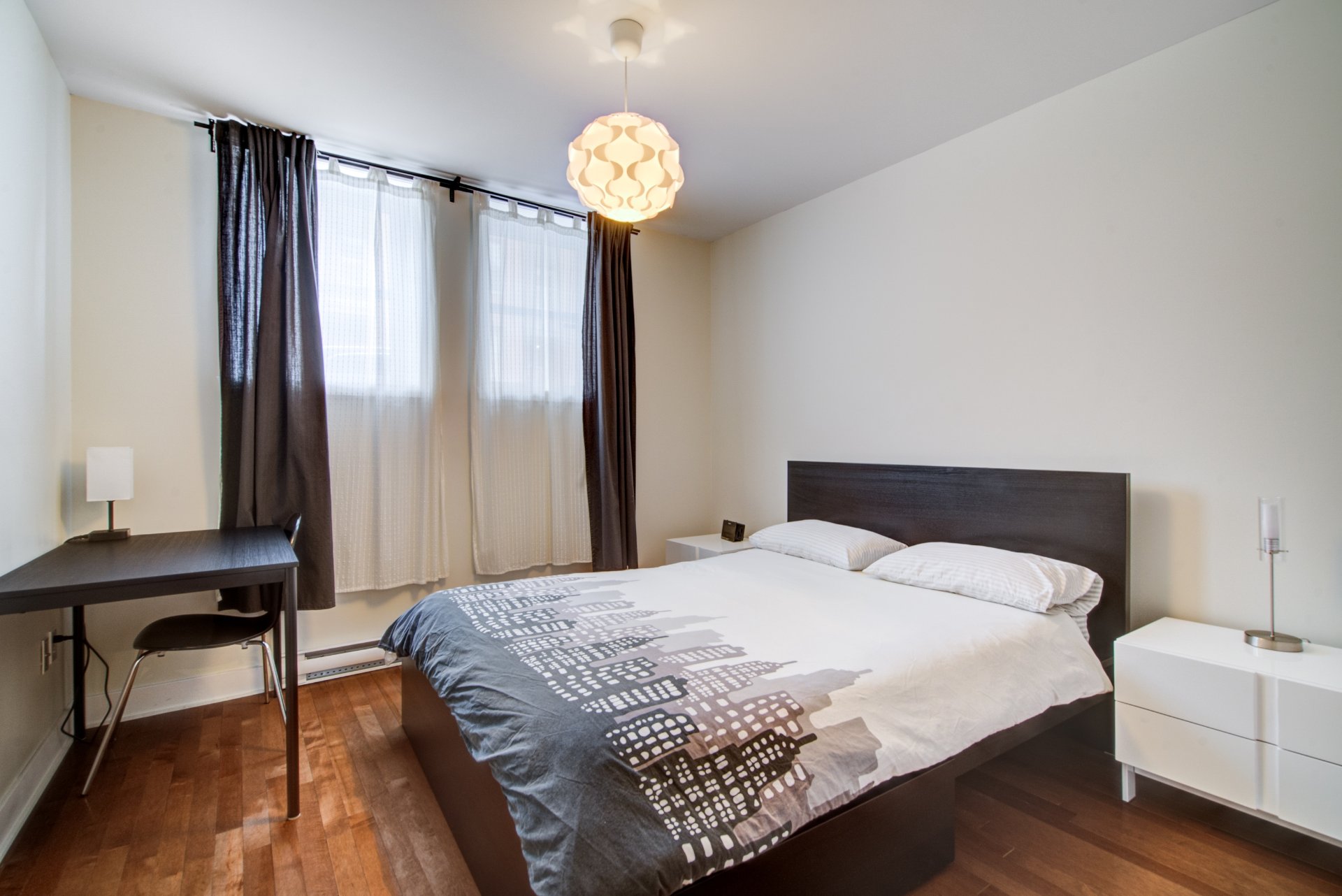
Primary bedroom
|
|
Sold
Description
Recent condo located in HoMa, less than a 5-minute walk from Pie-IX metro station and the Olympic Park! It features an open living area and a modern kitchen with quartz countertops. Two-bedroom unit with a modern bathroom. Enjoy a private terrace overlooking the back. Close to the express bus line on Pie-IX, Lalancette Park, Collège de Maisonneuve, primary and secondary schools, and Ontario Street with its shops and restaurants.
Welcome to 2604 Charlemagne #001
* The Unit *
Bright open living space
Kitchen with ample storage, quartz countertops, and a
breakfast counter
Two bedrooms: the primary with a double closet, the second
with a single closet
Stylish modern bathroom with a bath-shower combo
Laundry space in a closet
* Additional Spaces *
Private terrace at the back
* Features *
Wall-mounted air conditioner
Air exchanger
* The Neighborhood *
HoMa is a vibrant and growing neighborhood offering an
exceptional quality of life. Located just a 5-minute walk
from Pie-IX metro station, you'll be close to the Olympic
Park, the express bus line on Pie-IX, Starcité cinema,
parks, Collège de Maisonneuve, and schools. The Ontario
Promenade, within walking distance, offers a variety of
shops and restaurants!
* The Unit *
Bright open living space
Kitchen with ample storage, quartz countertops, and a
breakfast counter
Two bedrooms: the primary with a double closet, the second
with a single closet
Stylish modern bathroom with a bath-shower combo
Laundry space in a closet
* Additional Spaces *
Private terrace at the back
* Features *
Wall-mounted air conditioner
Air exchanger
* The Neighborhood *
HoMa is a vibrant and growing neighborhood offering an
exceptional quality of life. Located just a 5-minute walk
from Pie-IX metro station, you'll be close to the Olympic
Park, the express bus line on Pie-IX, Starcité cinema,
parks, Collège de Maisonneuve, and schools. The Ontario
Promenade, within walking distance, offers a variety of
shops and restaurants!
Inclusions: All the furniture and appliances, lighting fixtures, and curtains, washer-dryer. Please note that the washer is not functional and needs to be repaired; the water does not drain anymore.
Exclusions : n/a
| BUILDING | |
|---|---|
| Type | Apartment |
| Style | Attached |
| Dimensions | 0x0 |
| Lot Size | 0 |
| EXPENSES | |
|---|---|
| Energy cost | $ 760 / year |
| Co-ownership fees | $ 1656 / year |
| Municipal Taxes (2025) | $ 1840 / year |
| School taxes (2024) | $ 202 / year |
|
ROOM DETAILS |
|||
|---|---|---|---|
| Room | Dimensions | Level | Flooring |
| Hallway | 3.10 x 13.5 P | RJ | Wood |
| Living room | 10.1 x 8.8 P | RJ | Wood |
| Dining room | 10.1 x 6.7 P | RJ | Wood |
| Kitchen | 10.1 x 9.8 P | RJ | Ceramic tiles |
| Primary bedroom | 10.7 x 12.6 P | RJ | Wood |
| Bedroom | 7.6 x 12.10 P | RJ | Wood |
| Bathroom | 6.4 x 8.2 P | RJ | Ceramic tiles |
| Laundry room | 3.2 x 4.11 P | RJ | Ceramic tiles |
|
CHARACTERISTICS |
|
|---|---|
| Proximity | Bicycle path, Cegep, Daycare centre, Elementary school, High school, Highway, Hospital, Park - green area, Public transport, University |
| Heating system | Electric baseboard units |
| Heating energy | Electricity |
| Equipment available | Entry phone, Private balcony, Ventilation system, Wall-mounted air conditioning |
| Available services | Fire detector |
| Sewage system | Municipal sewer |
| Water supply | Municipality |
| Roofing | Other |
| Landscaping | Patio |
| Zoning | Residential |
| Rental appliances | Water heater |