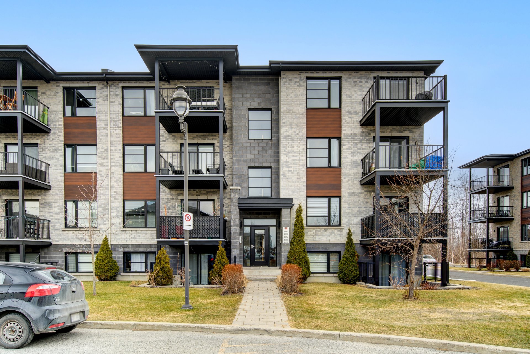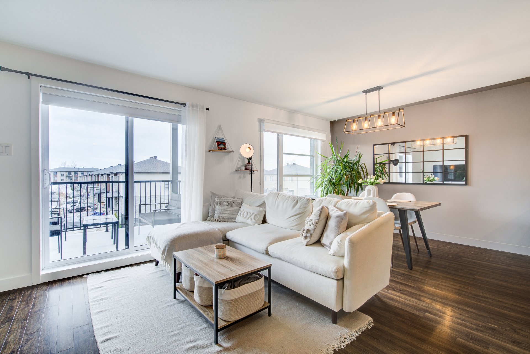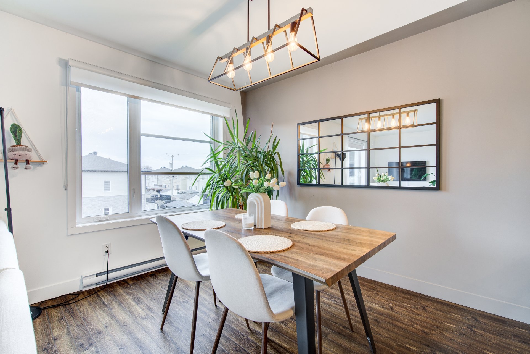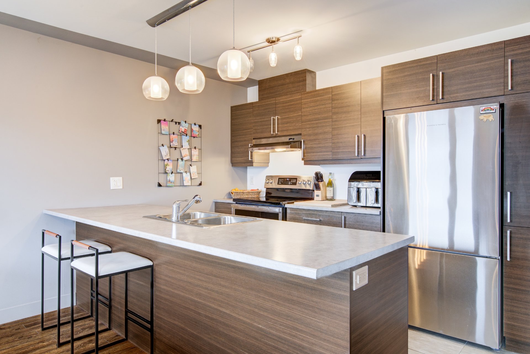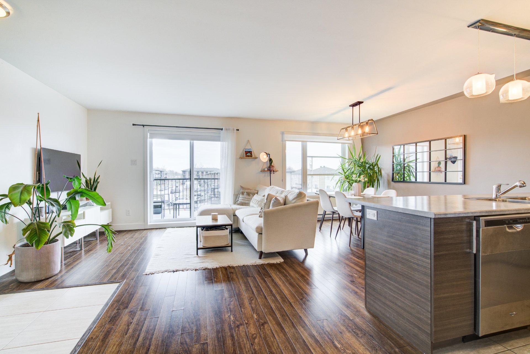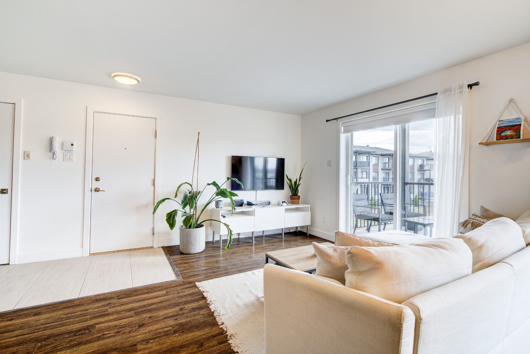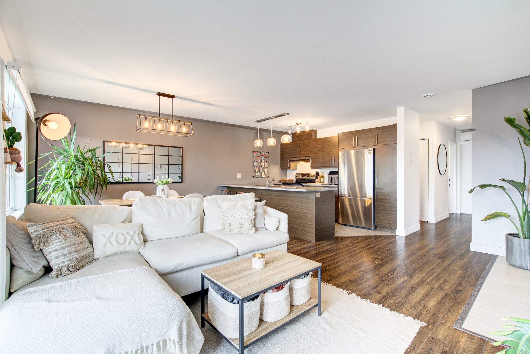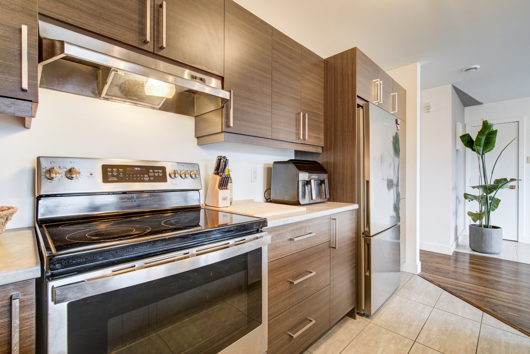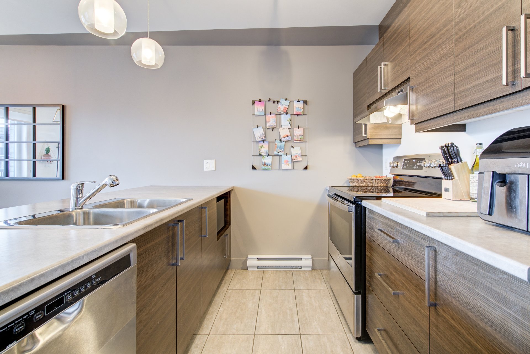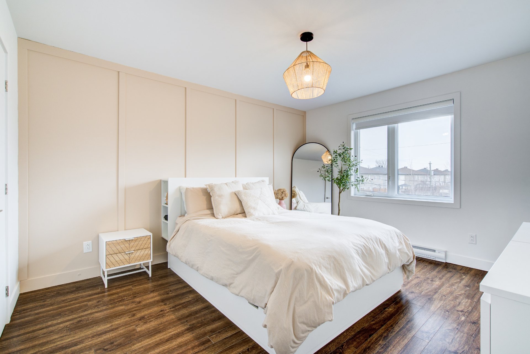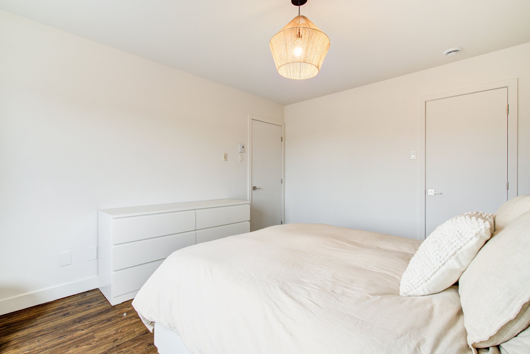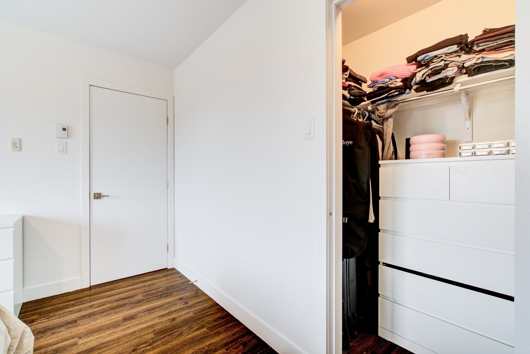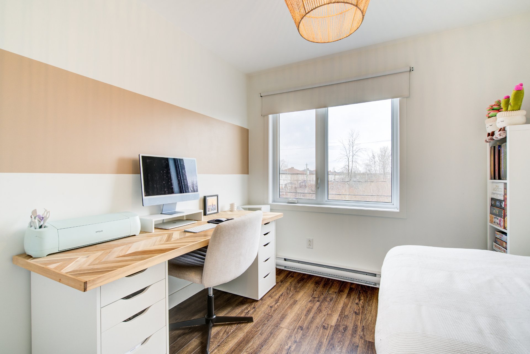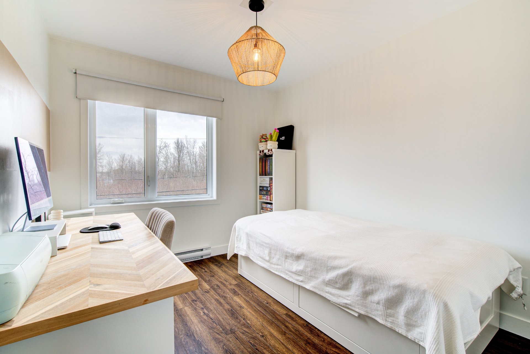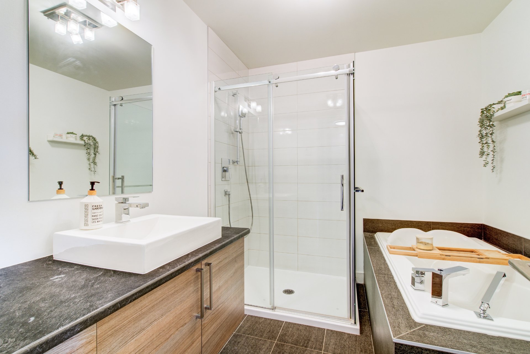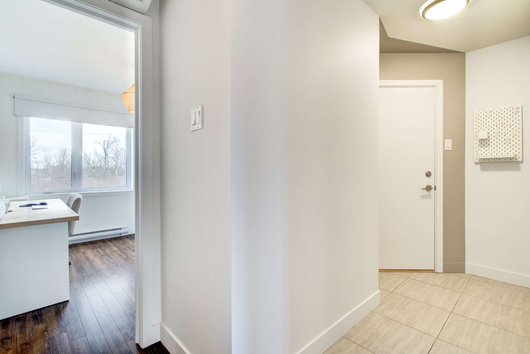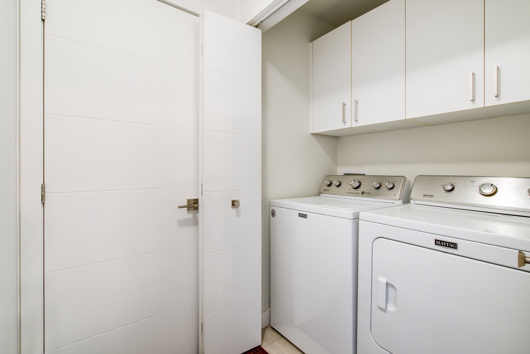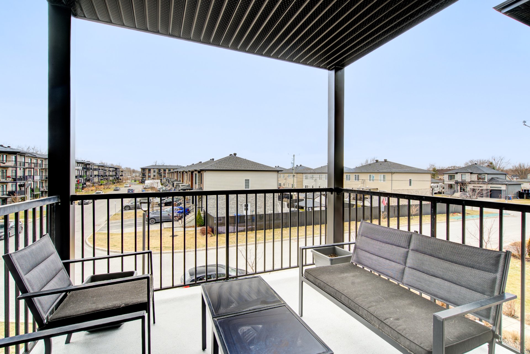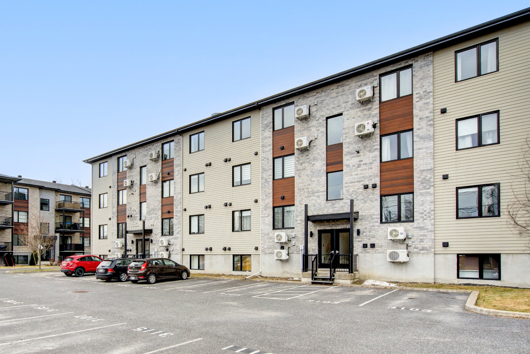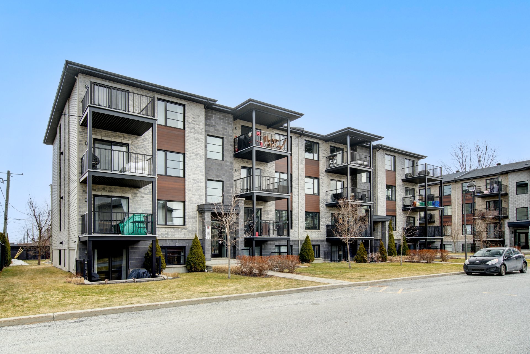$389,000
3127 Rue du Granit
Carignan, QC J3L0Y5
Centris Number: 22026096
923.55 SQFT
Livable Area
2
Bedrooms
1
Baths
Located on the 2nd floor of a building constructed in 2014 in Carignan, this stunning move-in-ready condo offers a bright and inviting open living space. The kitchen features included appliances and a breakfast counter. It has two bedrooms, including a spacious primary bedroom with a walk-in closet, as well as a modern bathroom with a glass-enclosed shower and a bathtub. Enjoy a private terrace, perfect for summer days. Two outdoor parking spaces are included. Nestled on a quiet cul-de-sac, this condo offers a peaceful and family-friendly environment, surrounded by parks, playgrounds, daycares, and schools!
Addenda
Welcome to 3127 du Granit
* The unit *
Open-concept living room, kitchen, and dining area filled
with natural light
Beautiful kitchen with ample storage, included appliances,
and a breakfast counter
Spacious primary bedroom with a walk-in closet
Second bedroom with a built-in wardrobe
Bathroom featuring a large glass-enclosed shower and a
relaxing bathtub
* Additional spaces *
Private terrace for enjoying summer days
Two parking spaces
* Features *
Air exchanger
Wall-mounted air conditioning
* The neighborhood *
The Desourdy neighborhood in Carignan is a peaceful,
family-friendly area, perfect for nature lovers and those
seeking tranquility. It is surrounded by several green
spaces, offering playgrounds, walking trails, and
relaxation areas. Families will appreciate the proximity to
primary schools such as École Carignan-Salières and École
du Parchemin, as well as daycares. Conveniently located
just minutes from major roads and essential services, this
neighborhood perfectly balances quality of life and
accessibility. Less than a 5-minute drive to Carignan's
amenities and just 10 minutes from Chambly and its scenic
basin!
| BUILDING | |
|---|---|
| Type | Apartment |
| Style | Semi-detached |
| Dimensions | 0x0 |
| Lot Size | 0 |
| EXPENSES | |
|---|---|
| Energy cost | $ 530 / year |
| Co-ownership fees | $ 2016 / year |
| Municipal Taxes (2025) | $ 2477 / year |
| School taxes (2024) | $ 201 / year |
| ROOM DETAILS | |||
|---|---|---|---|
| Room | Dimensions | Level | Flooring |
| Hallway | 9.5 x 4.6 P | 2nd Floor | Ceramic tiles |
| Living room | 11.4 x 16.10 P | 2nd Floor | Floating floor |
| Dining room | 9.5 x 11.4 P | 2nd Floor | Floating floor |
| Kitchen | 9.4 x 8.4 P | 2nd Floor | Floating floor |
| Primary bedroom | 11.9 x 13.6 P | 2nd Floor | Floating floor |
| Walk-in closet | 6.4 x 3.3 P | 2nd Floor | Floating floor |
| Bedroom | 9.0 x 10.1 P | 2nd Floor | Floating floor |
| Bathroom | 9.0 x 7.5 P | 2nd Floor | Ceramic tiles |
| Laundry room | 5.0 x 3.3 P | 2nd Floor | Ceramic tiles |
| Storage | 6.4 x 3.5 P | 2nd Floor | Floating floor |
| CHARACTERISTICS | |
|---|---|
| Occupation Date | 2025-05-05 00:00:00 |
| Heating system | Electric baseboard units, Electric baseboard units, Electric baseboard units, Electric baseboard units, Electric baseboard units |
| Water supply | Municipality, Municipality, Municipality, Municipality, Municipality |
| Heating energy | Electricity, Electricity, Electricity, Electricity, Electricity |
| Equipment available | Entry phone, Ventilation system, Wall-mounted air conditioning, Private balcony, Entry phone, Ventilation system, Wall-mounted air conditioning, Private balcony, Entry phone, Ventilation system, Wall-mounted air conditioning, Private balcony, Entry phone, Ventilation system, Wall-mounted air conditioning, Private balcony, Entry phone, Ventilation system, Wall-mounted air conditioning, Private balcony |
| Proximity | Highway, Park - green area, High school, Public transport, Highway, Park - green area, High school, Public transport, Highway, Park - green area, High school, Public transport, Highway, Park - green area, High school, Public transport, Highway, Park - green area, High school, Public transport |
| Bathroom / Washroom | Seperate shower, Seperate shower, Seperate shower, Seperate shower, Seperate shower |
| Available services | Fire detector, Fire detector, Fire detector, Fire detector, Fire detector |
| Parking | Outdoor, Outdoor, Outdoor, Outdoor, Outdoor |
| Sewage system | Municipal sewer, Municipal sewer, Municipal sewer, Municipal sewer, Municipal sewer |
| Zoning | Residential, Residential, Residential, Residential, Residential |
| Driveway | Asphalt, Asphalt, Asphalt, Asphalt, Asphalt |
| Restrictions/Permissions | Smoking not allowed, Short-term rentals not allowed, Pets allowed, Smoking not allowed, Short-term rentals not allowed, Pets allowed, Smoking not allowed, Short-term rentals not allowed, Pets allowed, Smoking not allowed, Short-term rentals not allowed, Pets allowed, Smoking not allowed, Short-term rentals not allowed, Pets allowed |
Virtual Visit


