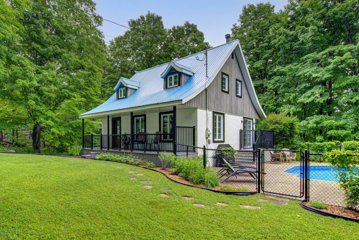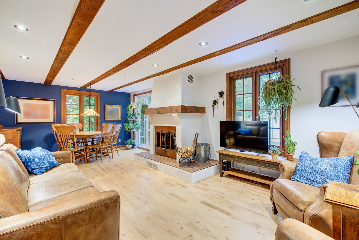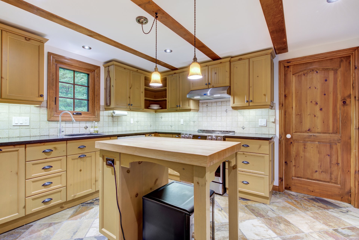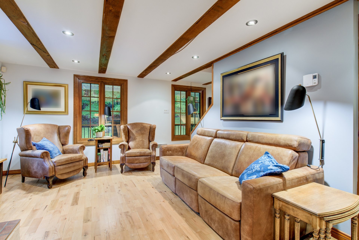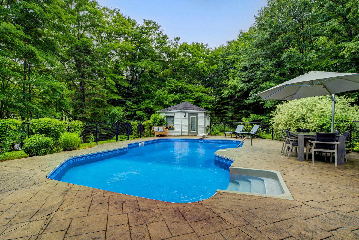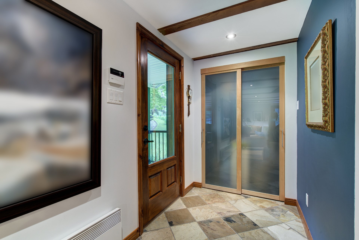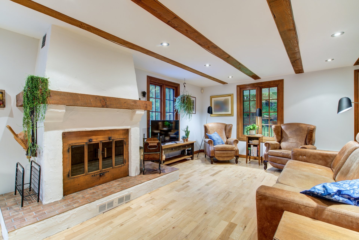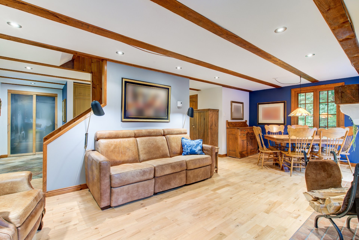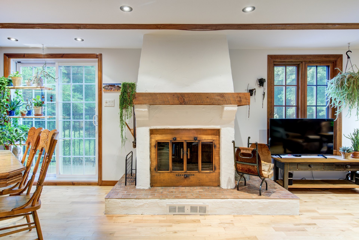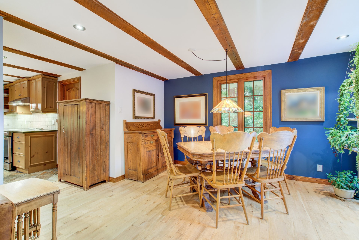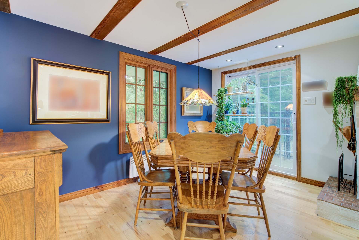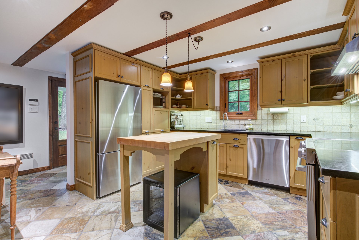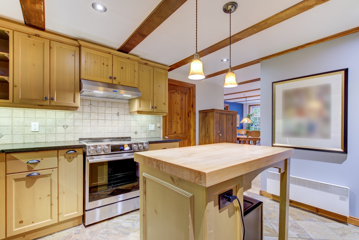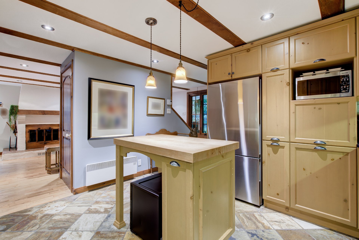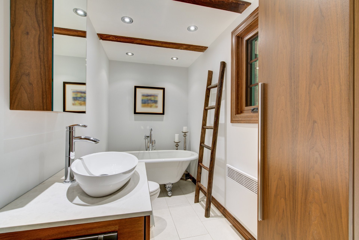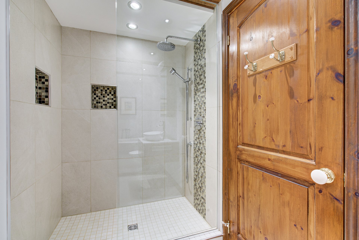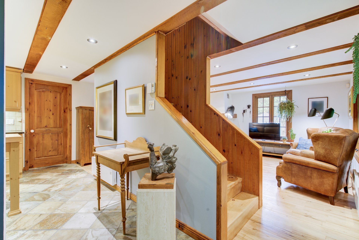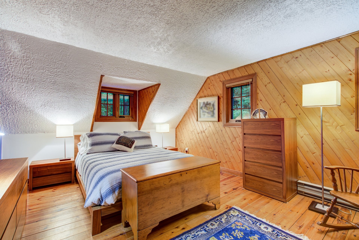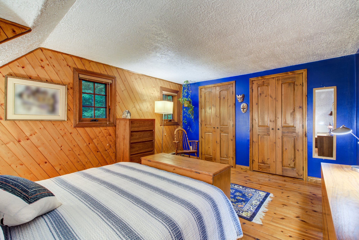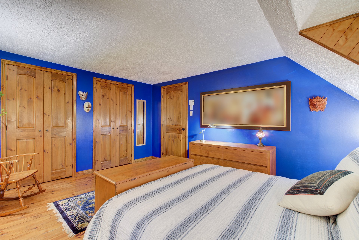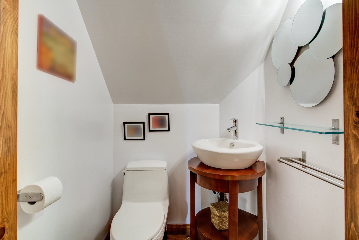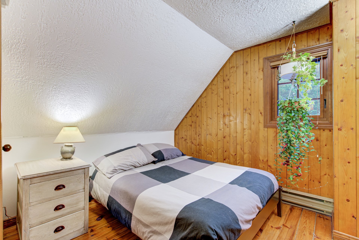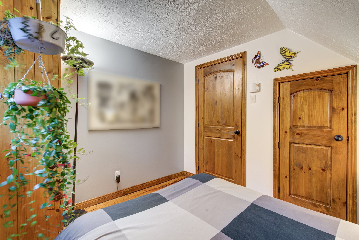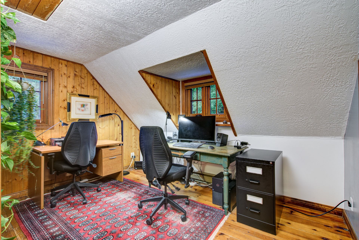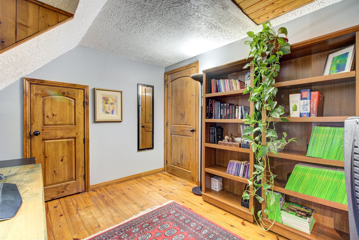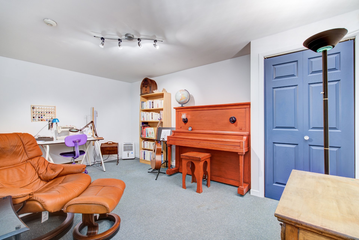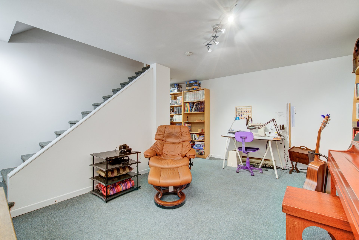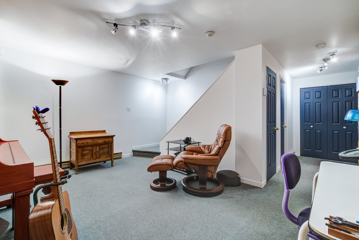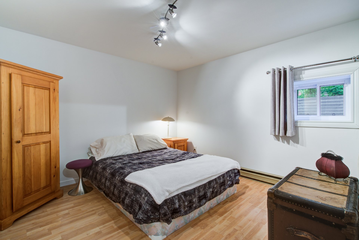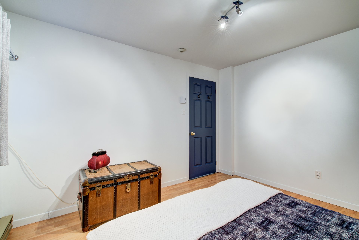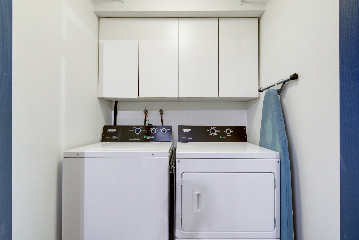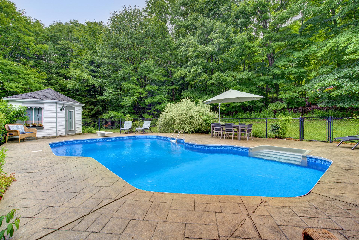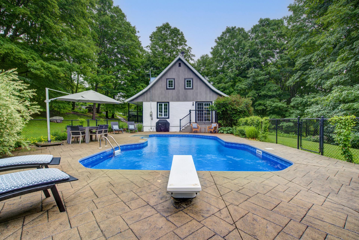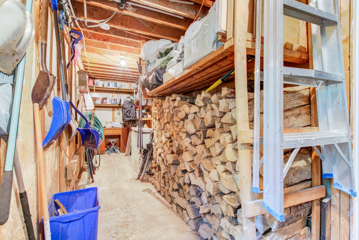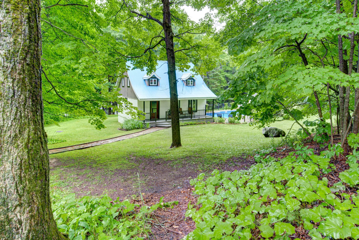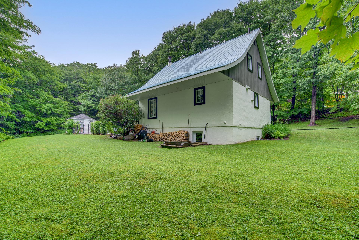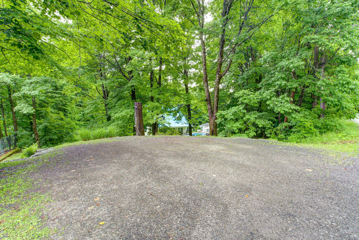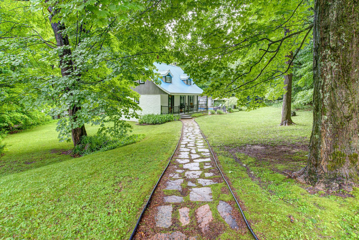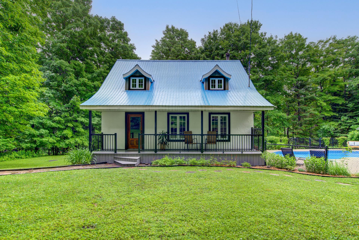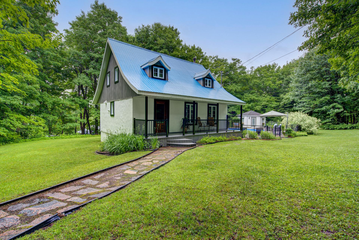OPEN HOUSE
Sunday, 13 July, 2025 | 14:00 - 16:00
$549,000
32 Ch. du Faisan
Saint-Sauveur, QC J0R1R1
Centris Number: 15287161
4
Bedrooms
1 + 1
Baths & Powder Rooms
Charming cottage nestled on a magnificent wooded lot of nearly 40,000 sq. ft., offering privacy and tranquility. Enjoy the summer on a beautifully landscaped deck with a fenced-in inground pool and a shed. Inside, the main floor features a welcoming open-concept layout with a fireplace between the dining room and living room, a contemporary wood kitchen, and a renovated bathroom with a freestanding tub and glass shower. Upstairs, you'll find three bedrooms and a powder room. The basement includes a fourth bedroom, perfect for guests or a home office. A true haven of peace waiting to be discovered!
Addenda
Welcome to 32 Chemin du Faisan
* The House *
MAIN FLOOR
Entrance hall with closet
Warm living space, wood-burning fireplace in the living and
dining rooms
Wood kitchen with island and plenty of storage
Charming bathroom with freestanding tub and large glass
walk-in shower
SECOND FLOOR:
Three bedrooms
Primary bedroom with two double closets for optimal storage
Powder room
Closets and storage
BASEMENT:
Family room perfect for remote work or relaxing
Fourth bedroom, ideal for guests or a home office
Laundry area
Closets and storage in the unfinished section
* Additional Spaces *
Fenced-in inground pool for added safety with shed
Parking for several vehicles
* The Neighborhood *
32 Chemin du Faisan is located just ten minutes from the
village of Saint-Sauveur, which offers a lively main street
with restaurants, cafés, and grocery stores (Provigo, Super
C, IGA)--perfect for daily shopping. Families will
appreciate the close proximity to elementary schools.
Outdoor enthusiasts will enjoy year-round activities:
hiking trails, forest skating, skiing, and more!
* Additional Notes *
The current fee for managing the communal water well is
$300 / year.
Propane tank rental 238.96 / year
A new certificate of location has been ordered.
| BUILDING | |
|---|---|
| Type | Two or more storey |
| Style | Detached |
| Dimensions | 7.42x9 M |
| Lot Size | 3701.8 MC |
| EXPENSES | |
|---|---|
| Energy cost | $ 2494 / year |
| Municipal Taxes (2025) | $ 2628 / year |
| School taxes (2025) | $ 193 / year |
| ROOM DETAILS | |||
|---|---|---|---|
| Room | Dimensions | Level | Flooring |
| Hallway | 9.5 x 4.10 P | Ground Floor | Slate |
| Living room | 12.0 x 14.10 P | Ground Floor | Wood |
| Dining room | 12.5 x 8.4 P | Ground Floor | Wood |
| Kitchen | 12.1 x 12.2 P | Ground Floor | Slate |
| Bathroom | 14.10 x 4.11 P | Ground Floor | Ceramic tiles |
| Primary bedroom | 12.1 x 15.5 P | 2nd Floor | Wood |
| Bedroom | 8.6 x 10.2 P | 2nd Floor | Wood |
| Bedroom | 12.1 x 9.6 P | 2nd Floor | Wood |
| Washroom | 4.3 x 4.1 P | 2nd Floor | Wood |
| Bedroom | 11.5 x 10.10 P | Basement | Floating floor |
| Family room | 11.6 x 16.2 P | Basement | Carpet |
| Laundry room | 4.6 x 5.1 P | Basement | Linoleum |
| Storage | 27.4 x 5.8 P | Basement | Concrete |
| CHARACTERISTICS | |
|---|---|
| Occupation Date | 2025-10-01 00:00:00 |
| Basement | 6 feet and over, Partially finished, Separate entrance |
| Proximity | Alpine skiing, Cross-country skiing, Daycare centre, Elementary school, Golf, Highway, Park - green area |
| Heating system | Electric baseboard units, Space heating baseboards |
| Heating energy | Electricity |
| Pool | Heated, Inground |
| Water supply | Other, Surface well |
| Parking | Outdoor |
| Foundation | Poured concrete |
| Sewage system | Purification field, Septic tank |
| Zoning | Residential |
| Bathroom / Washroom | Seperate shower |
| Roofing | Tin |
| Hearth stove | Wood fireplace |
Virtual Visit



