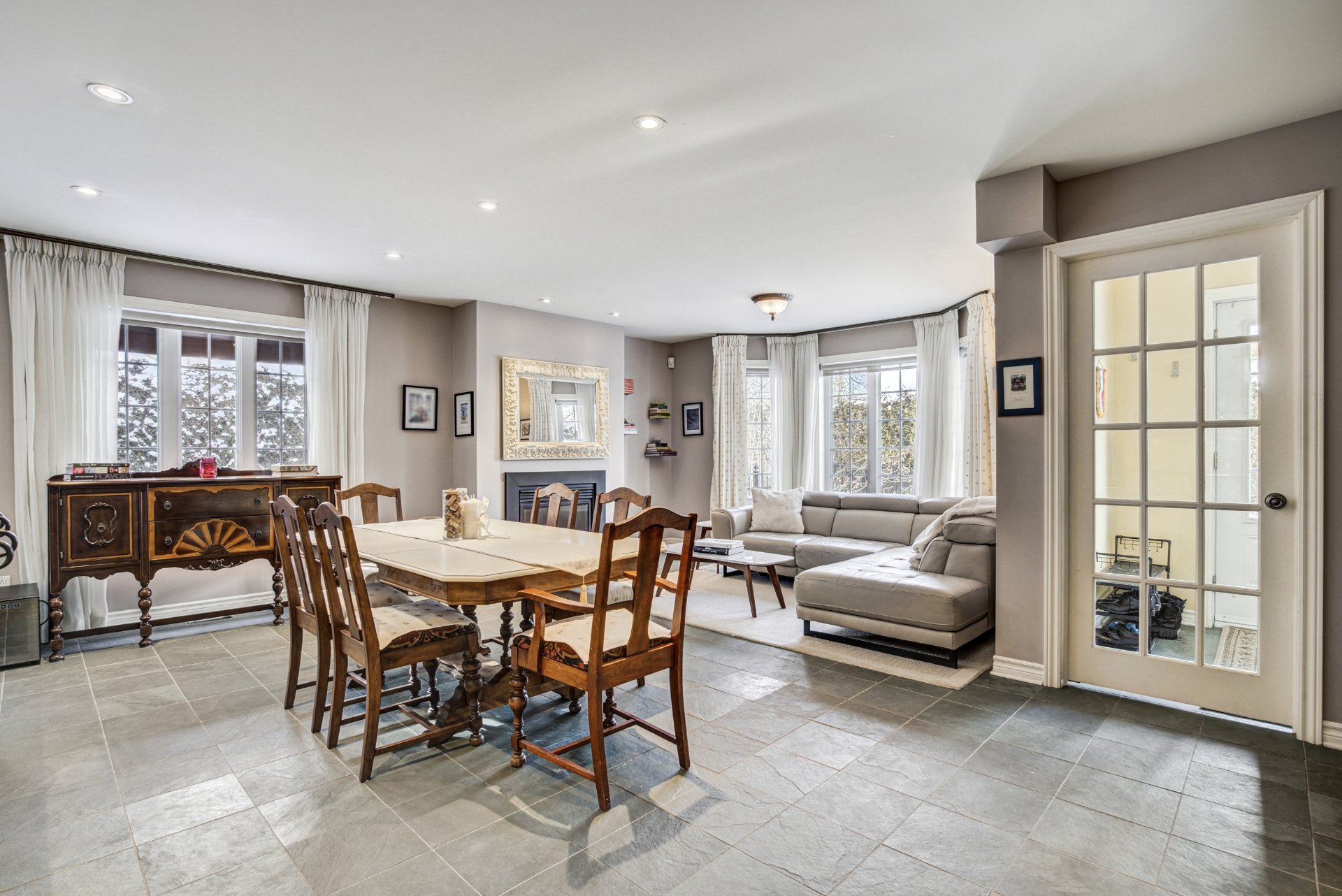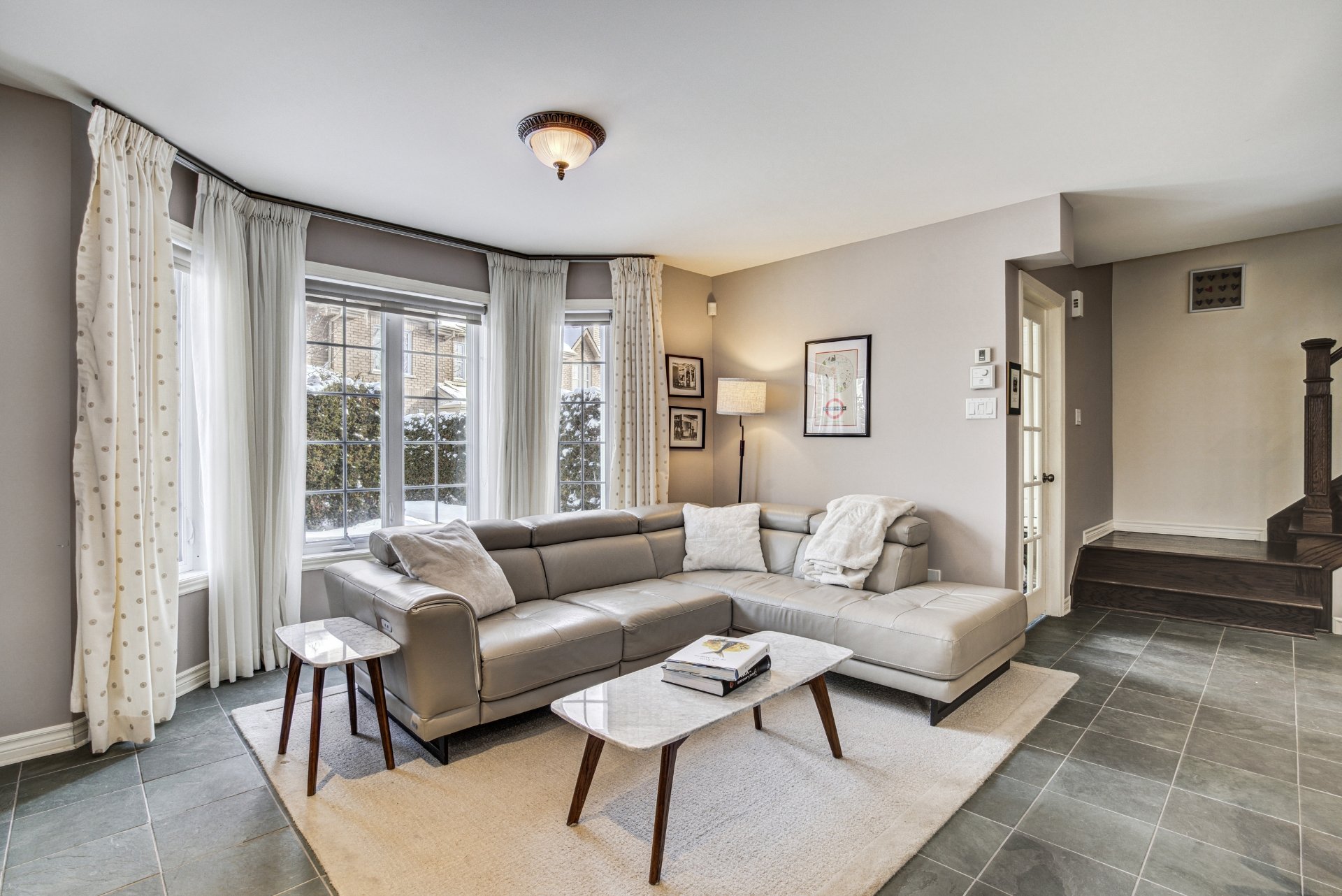3645 Av. Ernest Hemingway, Montréal (Saint-Laurent), QC H4R3L5 $949,000

Living room

Dining room

Living room

Frontage

Living room

Dining room

Dining room

Kitchen

Kitchen
|
|
Sold
Description
Superb corner townhouse on three levels, just steps from Parc Philippe-Laheurte in Nouveau Saint-Laurent! Quiet neighborhood with multiple family amenities within walking distance. On the first floor, open living area bathed in light thanks to corner windows and powder room! Three bedrooms and a bathroom on the 2nd floor. Spacious family room that could be a 4th bedroom on the top floor and possibility of a 2nd bathroom to create a suite. Plus: large private yard and double garage for even more storage! Just minutes from REM and highway access!
Welcome to 3645 Ernest-Hemingway
* The unit *
1ST FLOOR :
Entrance hall
Open-plan living area featuring a bright and inviting
living room with fireplace, a dining room and a functional
kitchen with plenty of cabinets and a large island.
Powder room with laundry area
2ND FLOOR :
Three good-sized bedrooms
Master bedroom with walk-in closet
Bathroom with separate shower and large tub
3RD FLOOR :
Large, bright family room with storage, can be used as a
fourth bedroom.
Possibility of a second bathroom, preliminary plumbing
installation was done above the 2nd-floor bathroom. Ideal
for creating a master suite.
BASEMENT:
Storage space and double garage
* Additional space *
Large private neighborhood courtyard
Private double garage
* Features *
Central heat pump
Air exchanger
* The neighborhood *
The house is located across from Parc Michel-Laheurte, with
its sports facilities, playground, skating rink and more!
The New Saint-Laurent district is a prime family
neighborhood with a privileged geographic location,
combining tranquility and proximity to the city, numerous
parks and easy access to major highways.
* Additional notes *
The home is protected by the Intégri-T warranty. The
Intégri-T warranty protects the buyer in the event of the
discovery of hidden defects and provides coverage of up to
$40,000 for a period of 3 years following the signing of
the deed of sale.
The stove(s), fireplace(s), combustion appliance(s) and
chimney(s) are sold without any warranty with respect to
their compliance with applicable regulations and insurance
company requirements.
* The unit *
1ST FLOOR :
Entrance hall
Open-plan living area featuring a bright and inviting
living room with fireplace, a dining room and a functional
kitchen with plenty of cabinets and a large island.
Powder room with laundry area
2ND FLOOR :
Three good-sized bedrooms
Master bedroom with walk-in closet
Bathroom with separate shower and large tub
3RD FLOOR :
Large, bright family room with storage, can be used as a
fourth bedroom.
Possibility of a second bathroom, preliminary plumbing
installation was done above the 2nd-floor bathroom. Ideal
for creating a master suite.
BASEMENT:
Storage space and double garage
* Additional space *
Large private neighborhood courtyard
Private double garage
* Features *
Central heat pump
Air exchanger
* The neighborhood *
The house is located across from Parc Michel-Laheurte, with
its sports facilities, playground, skating rink and more!
The New Saint-Laurent district is a prime family
neighborhood with a privileged geographic location,
combining tranquility and proximity to the city, numerous
parks and easy access to major highways.
* Additional notes *
The home is protected by the Intégri-T warranty. The
Intégri-T warranty protects the buyer in the event of the
discovery of hidden defects and provides coverage of up to
$40,000 for a period of 3 years following the signing of
the deed of sale.
The stove(s), fireplace(s), combustion appliance(s) and
chimney(s) are sold without any warranty with respect to
their compliance with applicable regulations and insurance
company requirements.
Inclusions: All appliances: refrigerator, stove, dishwasher, microwave, washer, dryer. All light fixtures, blinds, curtains, poles, retractable awnings
Exclusions : Mirrors, pictures, frames, dehumidifier
| BUILDING | |
|---|---|
| Type | Two or more storey |
| Style | Attached |
| Dimensions | 0x0 |
| Lot Size | 0 |
| EXPENSES | |
|---|---|
| Energy cost | $ 1914 / year |
| Co-ownership fees | $ 2700 / year |
| Municipal Taxes (2023) | $ 5500 / year |
| School taxes (2023) | $ 654 / year |
|
ROOM DETAILS |
|||
|---|---|---|---|
| Room | Dimensions | Level | Flooring |
| Hallway | 6.6 x 5.5 P | Ground Floor | Ceramic tiles |
| Living room | 14.2 x 10.10 P | Ground Floor | Ceramic tiles |
| Dining room | 20.0 x 10.9 P | Ground Floor | Ceramic tiles |
| Kitchen | 17.9 x 10.3 P | Ground Floor | Ceramic tiles |
| Washroom | 4.9 x 9.1 P | Ground Floor | Ceramic tiles |
| Primary bedroom | 14.6 x 12.7 P | 2nd Floor | Wood |
| Walk-in closet | 8.7 x 5.6 P | 2nd Floor | Wood |
| Bedroom | 12.2 x 8.11 P | 2nd Floor | Wood |
| Bedroom | 11.2 x 9.2 P | 2nd Floor | Wood |
| Bathroom | 9.5 x 9.5 P | 2nd Floor | Ceramic tiles |
| Bedroom | 22.2 x 18.5 P | 3rd Floor | Carpet |
| Hallway | 7.3 x 6.8 P | Basement | Concrete |
|
CHARACTERISTICS |
|
|---|---|
| Heating system | Air circulation |
| Water supply | Municipality |
| Heating energy | Electricity |
| Equipment available | Alarm system, Ventilation system, Electric garage door, Central heat pump |
| Hearth stove | Gaz fireplace |
| Garage | Heated, Double width or more, Fitted |
| Proximity | Highway, Park - green area, Elementary school, High school, Public transport, Bicycle path, Daycare centre |
| Bathroom / Washroom | Seperate shower |
| Available services | Fire detector |
| Basement | 6 feet and over |
| Parking | Garage |
| Sewage system | Municipal sewer |
| Roofing | Asphalt shingles |
| Zoning | Residential |