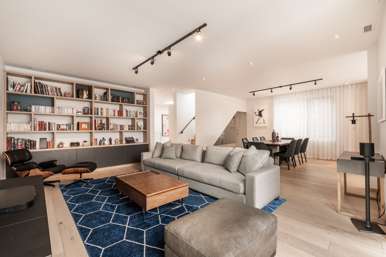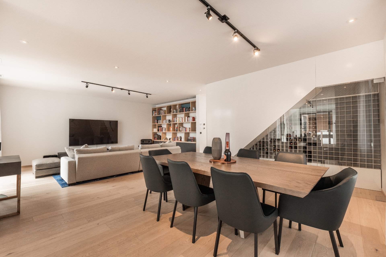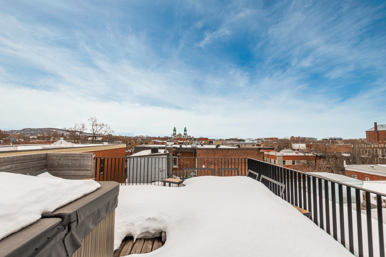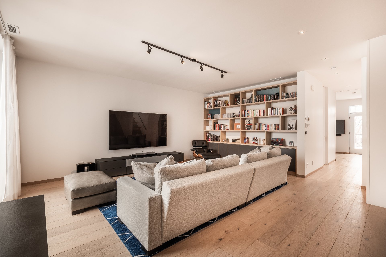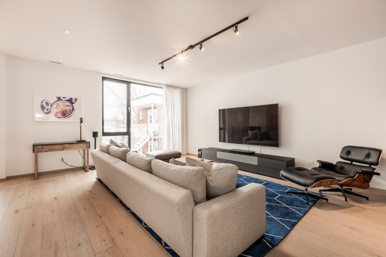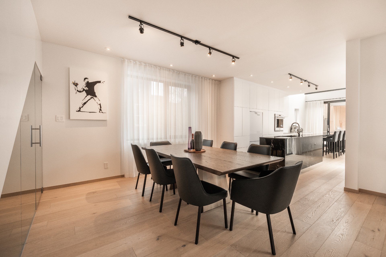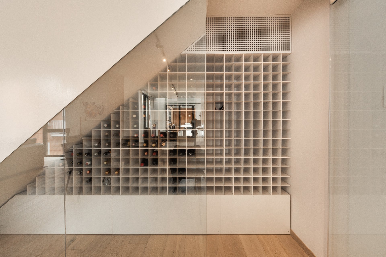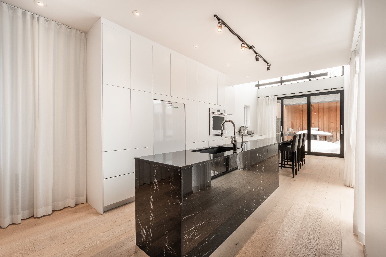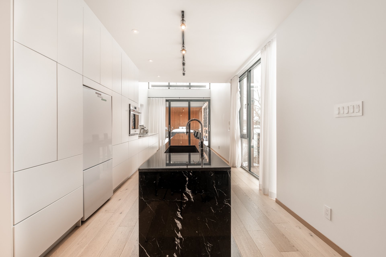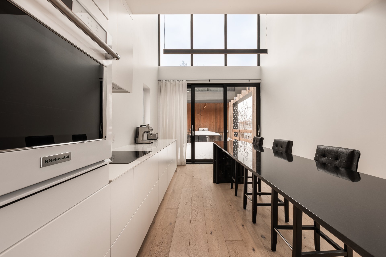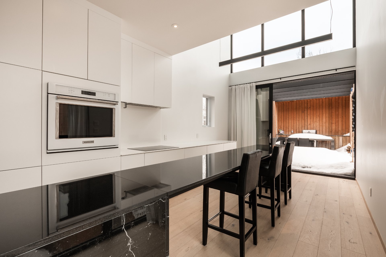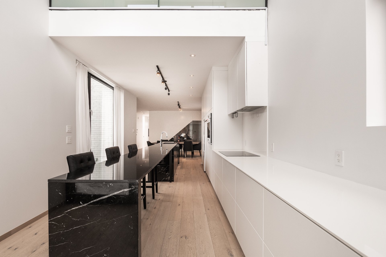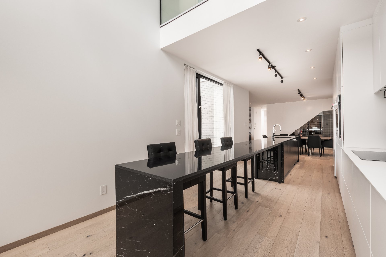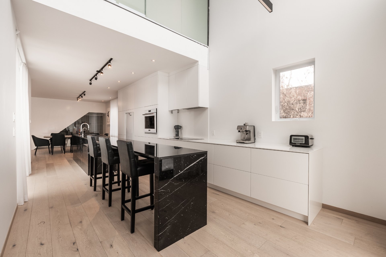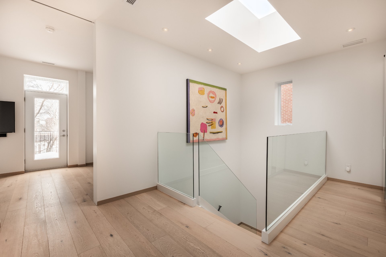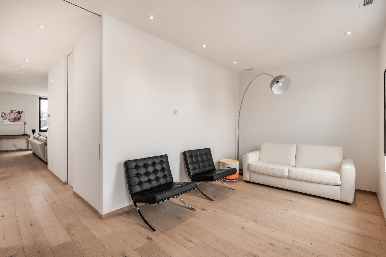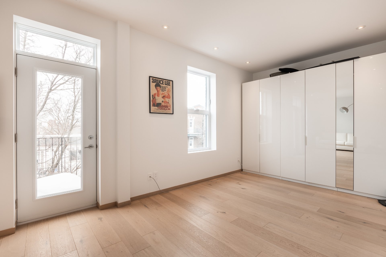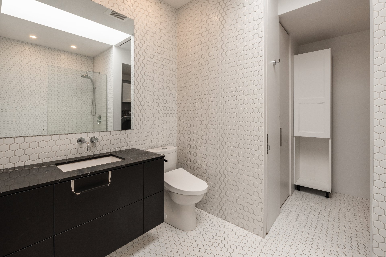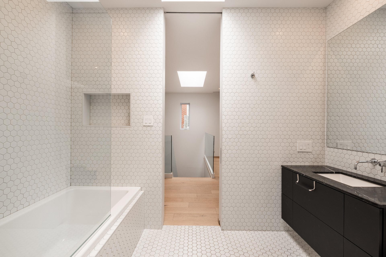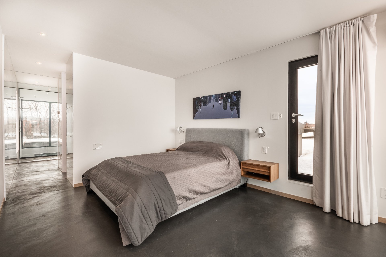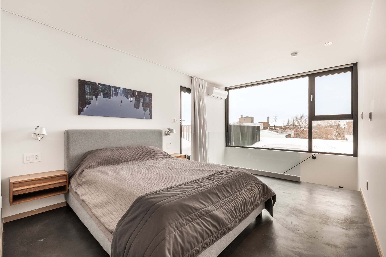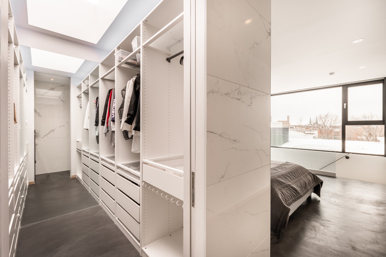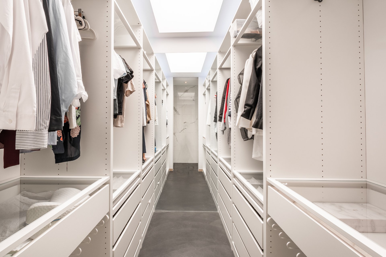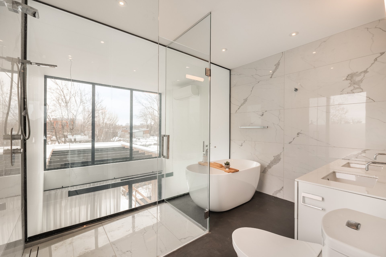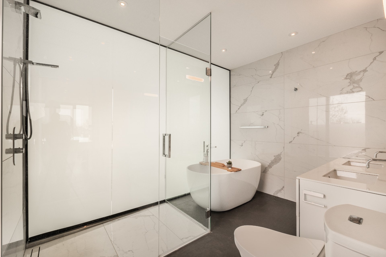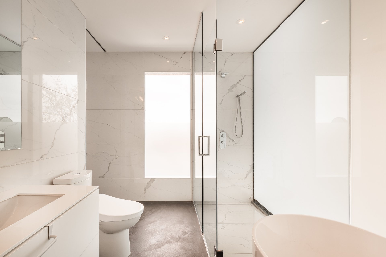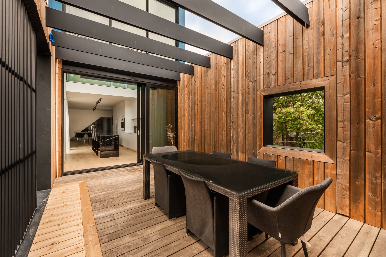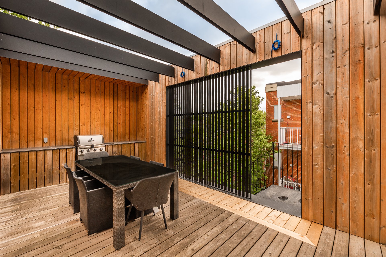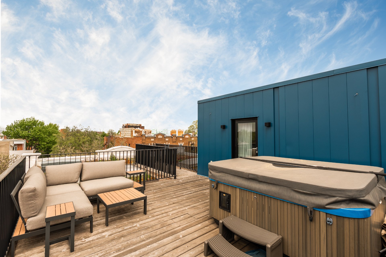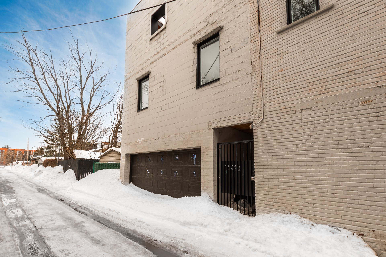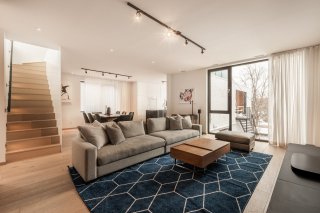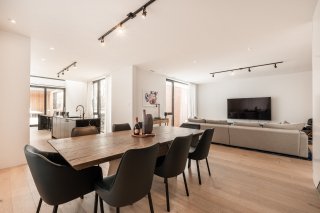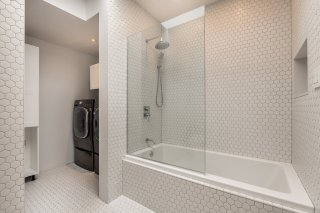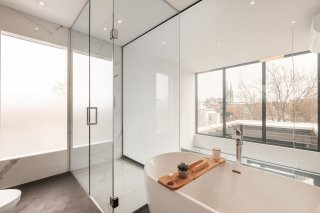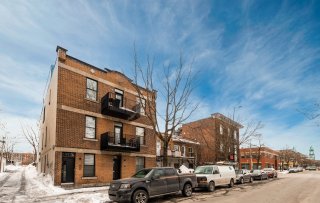374 Rue St Zotique E.
Montréal (Rosemont, QC H2S1L7
Centris Number: 27519866
1781 SQFT
Livable Area
3
Bedrooms
2
Baths
Stunning penthouse in Little Italy. Prime location just steps from Beaubien metro, Jean-Talon Market, and the neighborhood's finest restaurants! Bright open-concept living spaces with abundant windows and skylights. Three bedrooms, including a top-floor primary suite with a walk-in closet and a gorgeous ensuite bathroom. Sleek chef's kitchen with high-end appliances and a custom 22-foot island. Dining area with a large built-in wine cellar. Two private terraces, including a rooftop terrace with a spa and breathtaking unobstructed views. Private garage included.
Addenda
Welcome to 374 St-Zotique E.
* The Unit *
3rd Floor:
Open-concept living area
Living room with full-height windows and custom-built
library
Dining area with built-in wine cellar under the staircase
Stunning, sleek kitchen with an oversized island perfect
for entertaining. Floor-to-ceiling windows spanning both
levels.
Two bedrooms (currently open in a single piece)
Contemporary bathroom with laundry area
4th Floor:
Private primary suite occupying the entire floor
Spacious walk-in closet
Beautiful bathroom with a fully glazed wall offering
breathtaking views, which can turn opaque at the touch of a
button for added privacy. Large glass-enclosed shower and
freestanding bathtub.
* Additional Spaces *
Balcony on the 3rd floor
Wood terrace with built-in BBQ, overlooking the interior
courtyard
Rooftop terrace with jacuzzi offering stunning city views
Private garage
* Features *
Expansive windows and three skylights
Heated flooring throughout the unit
Central heat pump
Wall-mounted air conditioning
Central vacuum system
Full home automation system
Heat-blocking films added to windows
Electrochromic film installed on the primary bathroom window
* The Neighborhood *
Located in the heart of Little Italy, this vibrant
neighborhood offers an exceptional lifestyle. Just five
minutes from Beaubien metro and six minutes from the
renowned Jean-Talon Market, everything is within walking
distance. With a Walk Score of 99 and a perfect Bike Score
of 100, mobility is unparalleled. Cozy cafés, renowned
restaurants, local boutiques, and green spaces create a
lively and welcoming atmosphere!
* Additional Notes *
Taxes calculated based on co-ownership share:
Municipal taxes: $14,379.95 × 38% = $5,464.38
School taxes: $1,840.68 × 38% = $699.46
Please note that all co-owners have waived their right of
first refusal, with signed letters available in the file.
Undivided co-ownership:
20% minimum down payment required
Financing: Caisse Populaire Desjardins
| BUILDING | |
|---|---|
| Type | Apartment |
| Style | Attached |
| Dimensions | 0x0 |
| Lot Size | 0 |
| EXPENSES | |
|---|---|
| Energy cost | $ 2680 / year |
| Co-ownership fees | $ 1 / year |
| Common expenses/Rental | $ 1368 / year |
| Municipal Taxes (2025) | $ 5465 / year |
| School taxes (2024) | $ 700 / year |
| ROOM DETAILS | |||
|---|---|---|---|
| Room | Dimensions | Level | Flooring |
| Living room | 20.5 x 16 P | 3rd Floor | Wood |
| Kitchen | 25.6 x 11.4 P | 3rd Floor | Wood |
| Dining room | 15.3 x 13 P | 3rd Floor | Wood |
| Bedroom | 14.6 x 9.2 P | 3rd Floor | Wood |
| Bedroom | 12.2 x 9.2 P | 3rd Floor | Wood |
| Bathroom | 10.2 x 5.9 P | 3rd Floor | Ceramic tiles |
| Laundry room | 5.4 x 6.5 P | 3rd Floor | Ceramic tiles |
| Primary bedroom | 14 x 11.1 P | 4th Floor | Concrete |
| Bathroom | 11.1 x 8 P | 4th Floor | Concrete |
| Walk-in closet | 6.9 x 7.6 P | 4th Floor | Concrete |
| CHARACTERISTICS | |
|---|---|
| Occupation Date | 2025-05-16 00:00:00 |
| Landscaping | Patio, Patio, Patio, Patio, Patio |
| Heating system | Other, Radiant, Other, Radiant, Other, Radiant, Other, Radiant, Other, Radiant |
| Water supply | Municipality, Municipality, Municipality, Municipality, Municipality |
| Heating energy | Electricity, Electricity, Electricity, Electricity, Electricity |
| Equipment available | Central vacuum cleaner system installation, Alarm system, Ventilation system, Electric garage door, Wall-mounted air conditioning, Central heat pump, Private balcony, Central vacuum cleaner system installation, Alarm system, Ventilation system, Electric garage door, Wall-mounted air conditioning, Central heat pump, Private balcony, Central vacuum cleaner system installation, Alarm system, Ventilation system, Electric garage door, Wall-mounted air conditioning, Central heat pump, Private balcony, Central vacuum cleaner system installation, Alarm system, Ventilation system, Electric garage door, Wall-mounted air conditioning, Central heat pump, Private balcony, Central vacuum cleaner system installation, Alarm system, Ventilation system, Electric garage door, Wall-mounted air conditioning, Central heat pump, Private balcony |
| Garage | Attached, Attached, Attached, Attached, Attached |
| Proximity | Cegep, Hospital, Park - green area, Elementary school, High school, Public transport, University, Bicycle path, Daycare centre, Cegep, Hospital, Park - green area, Elementary school, High school, Public transport, University, Bicycle path, Daycare centre, Cegep, Hospital, Park - green area, Elementary school, High school, Public transport, University, Bicycle path, Daycare centre, Cegep, Hospital, Park - green area, Elementary school, High school, Public transport, University, Bicycle path, Daycare centre, Cegep, Hospital, Park - green area, Elementary school, High school, Public transport, University, Bicycle path, Daycare centre |
| Bathroom / Washroom | Adjoining to primary bedroom, Seperate shower, Adjoining to primary bedroom, Seperate shower, Adjoining to primary bedroom, Seperate shower, Adjoining to primary bedroom, Seperate shower, Adjoining to primary bedroom, Seperate shower |
| Parking | Garage, Garage, Garage, Garage, Garage |
| Sewage system | Municipal sewer, Municipal sewer, Municipal sewer, Municipal sewer, Municipal sewer |
| View | Mountain, Panoramic, City, Mountain, Panoramic, City, Mountain, Panoramic, City, Mountain, Panoramic, City, Mountain, Panoramic, City |
| Zoning | Residential, Residential, Residential, Residential, Residential |


