3873 Rue Nathalie Sarraute, Laval (Chomedey), QC H7P0E6 $1,039,000
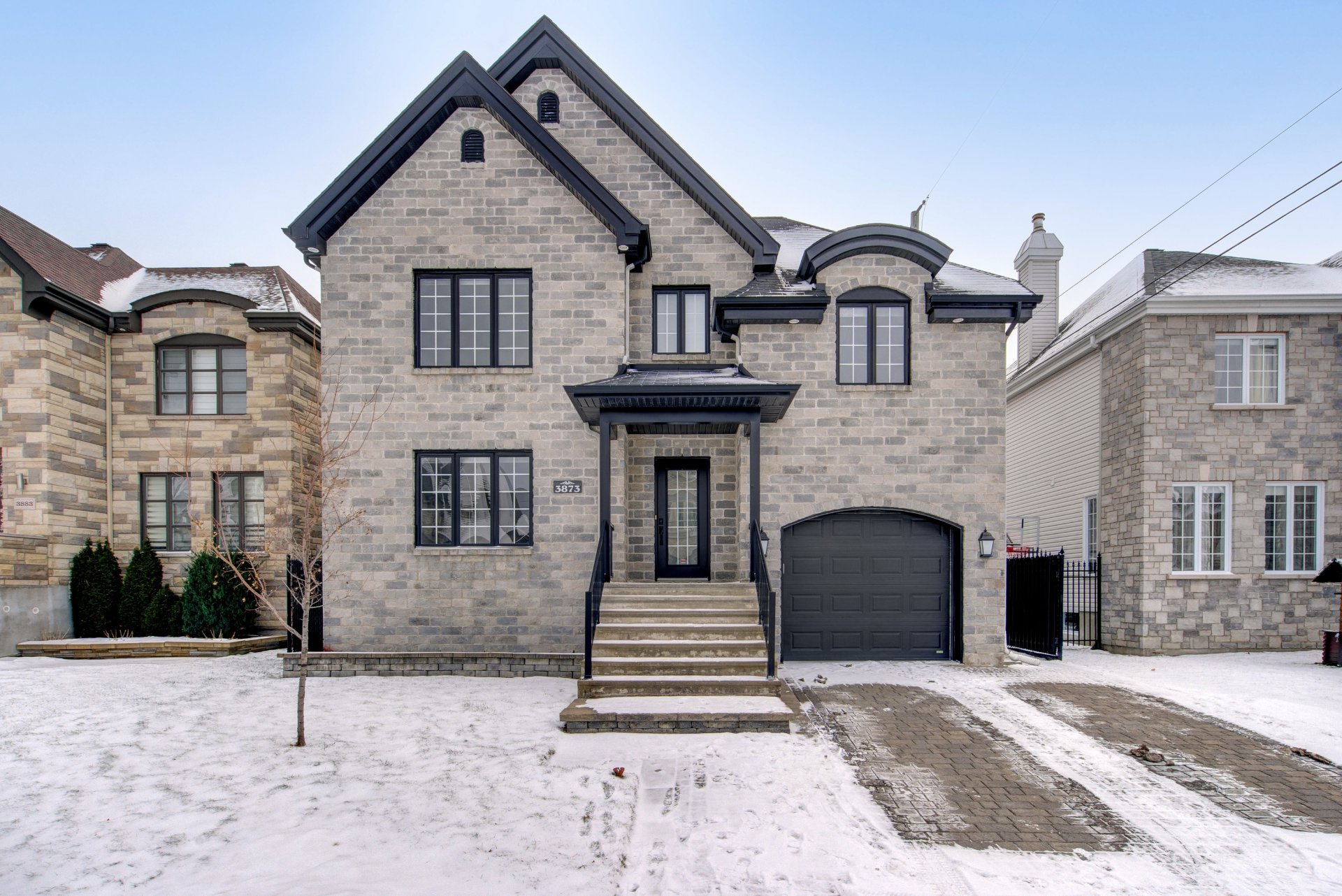
Frontage
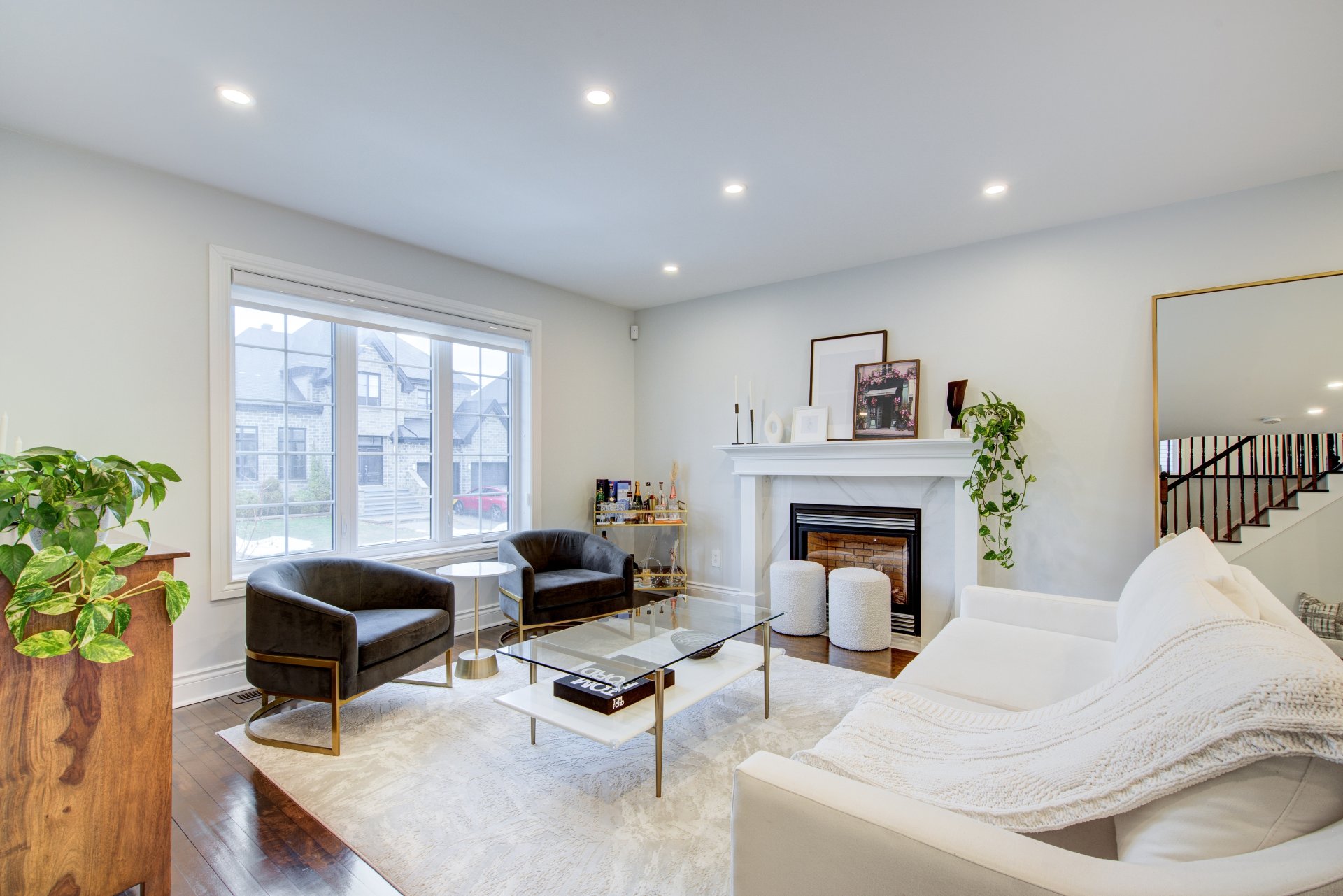
Living room
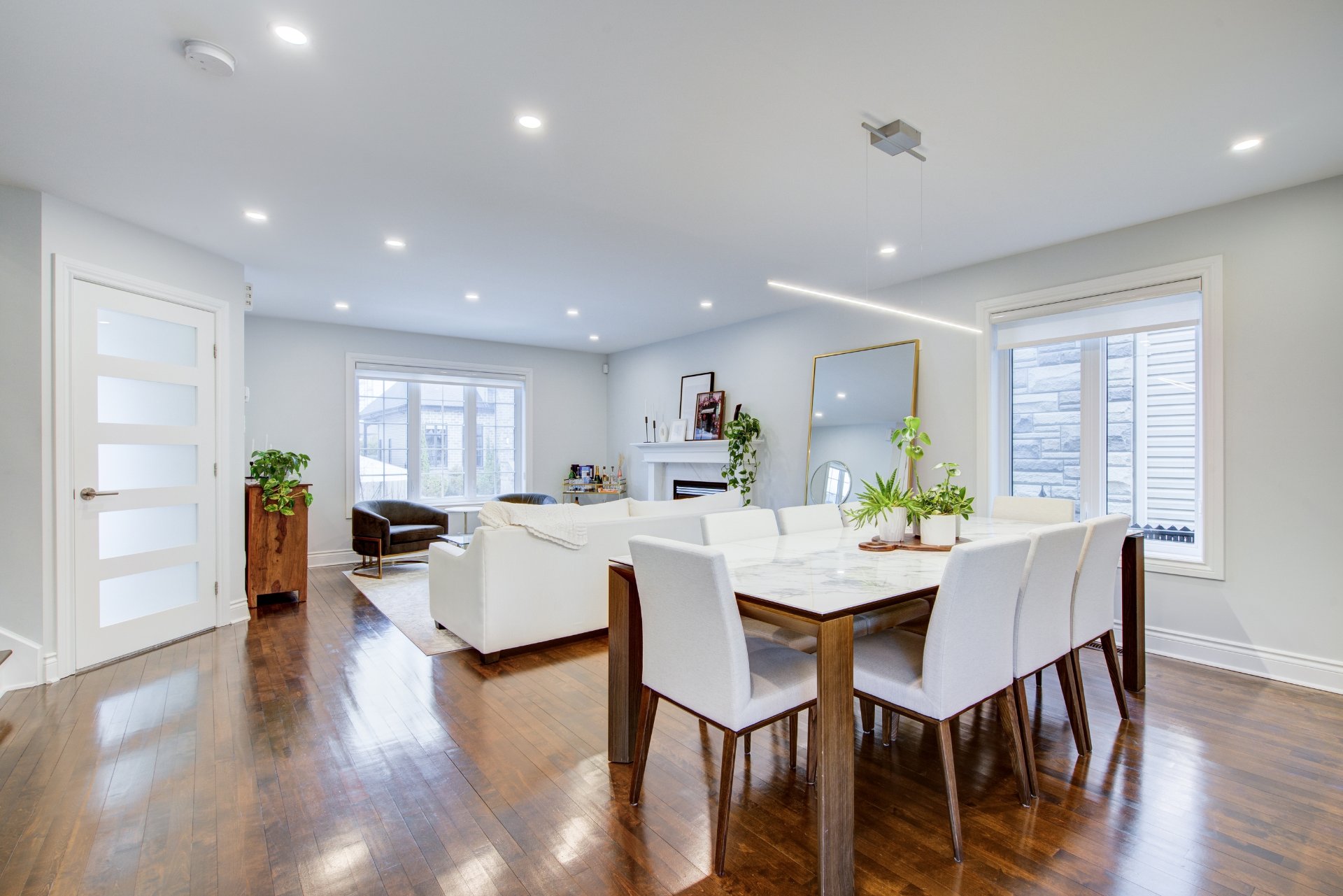
Dining room

Dinette
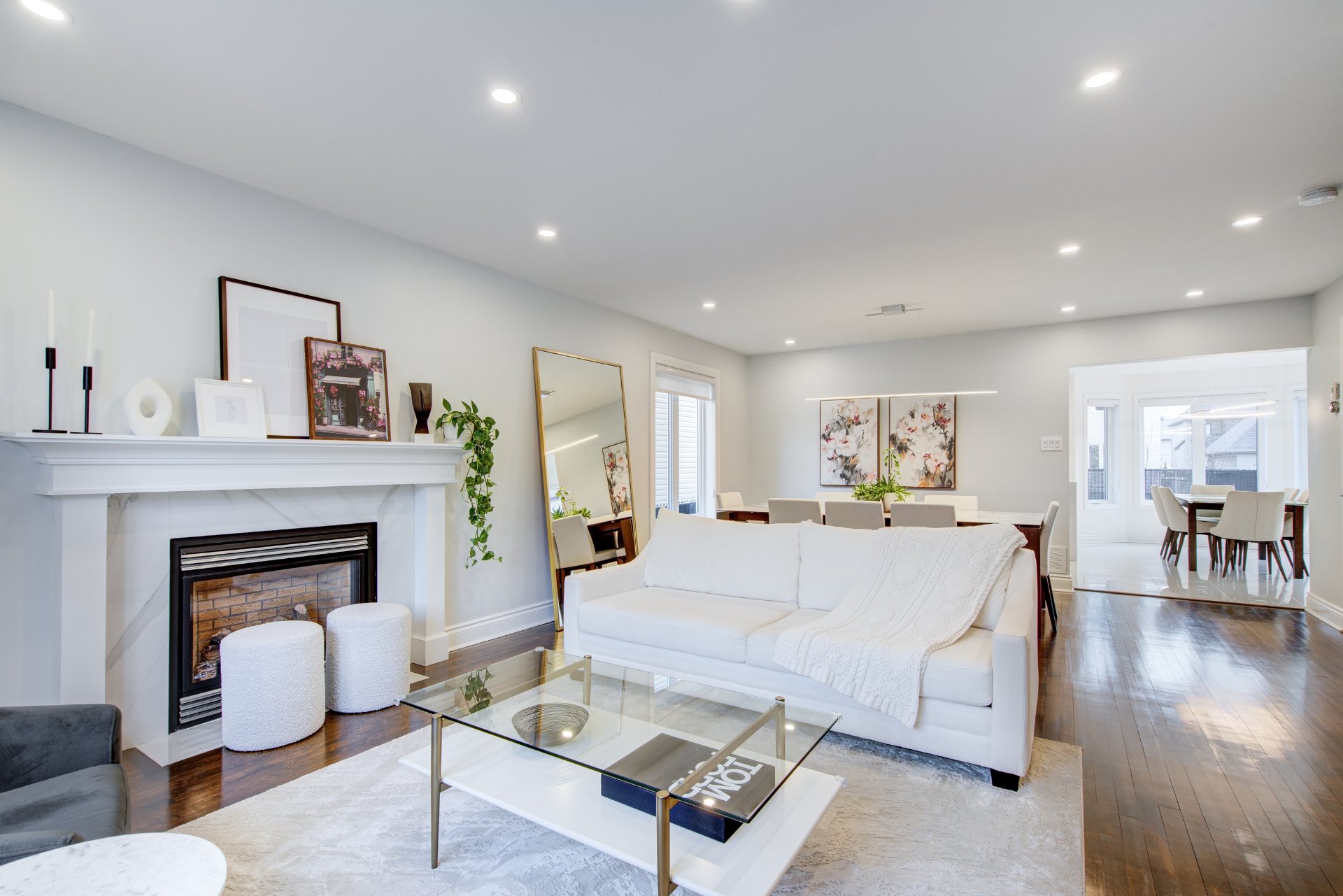
Living room
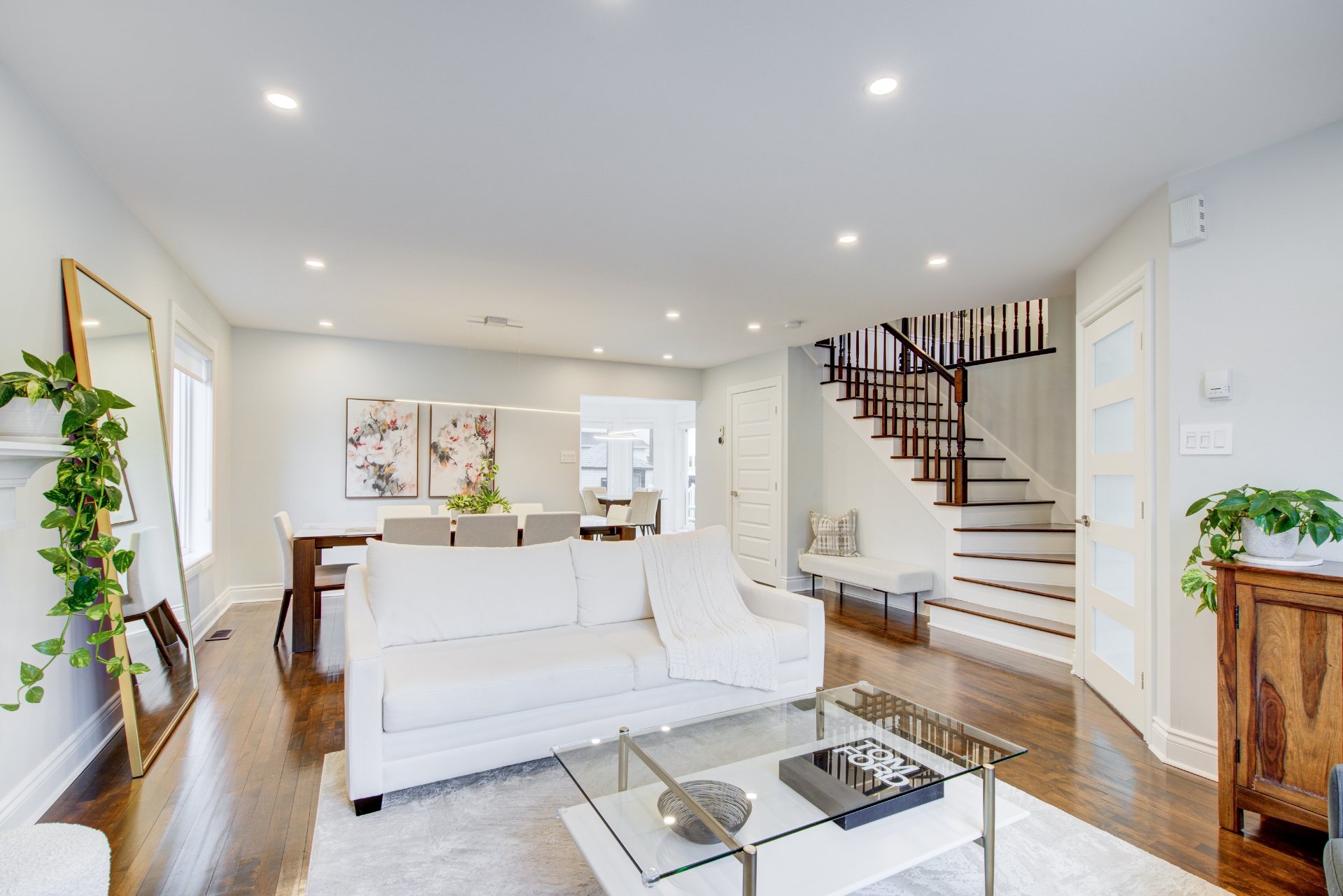
Living room
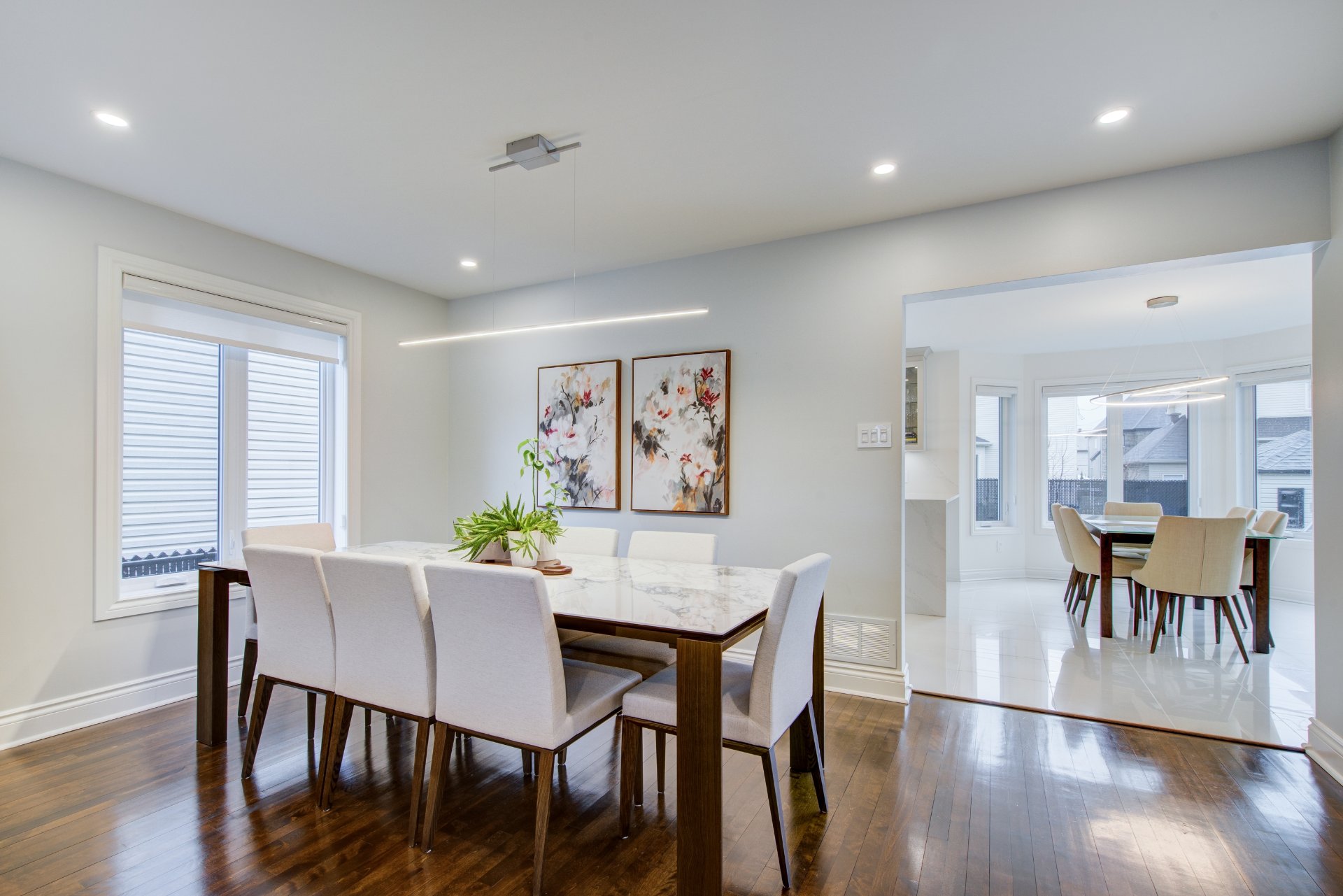
Dining room
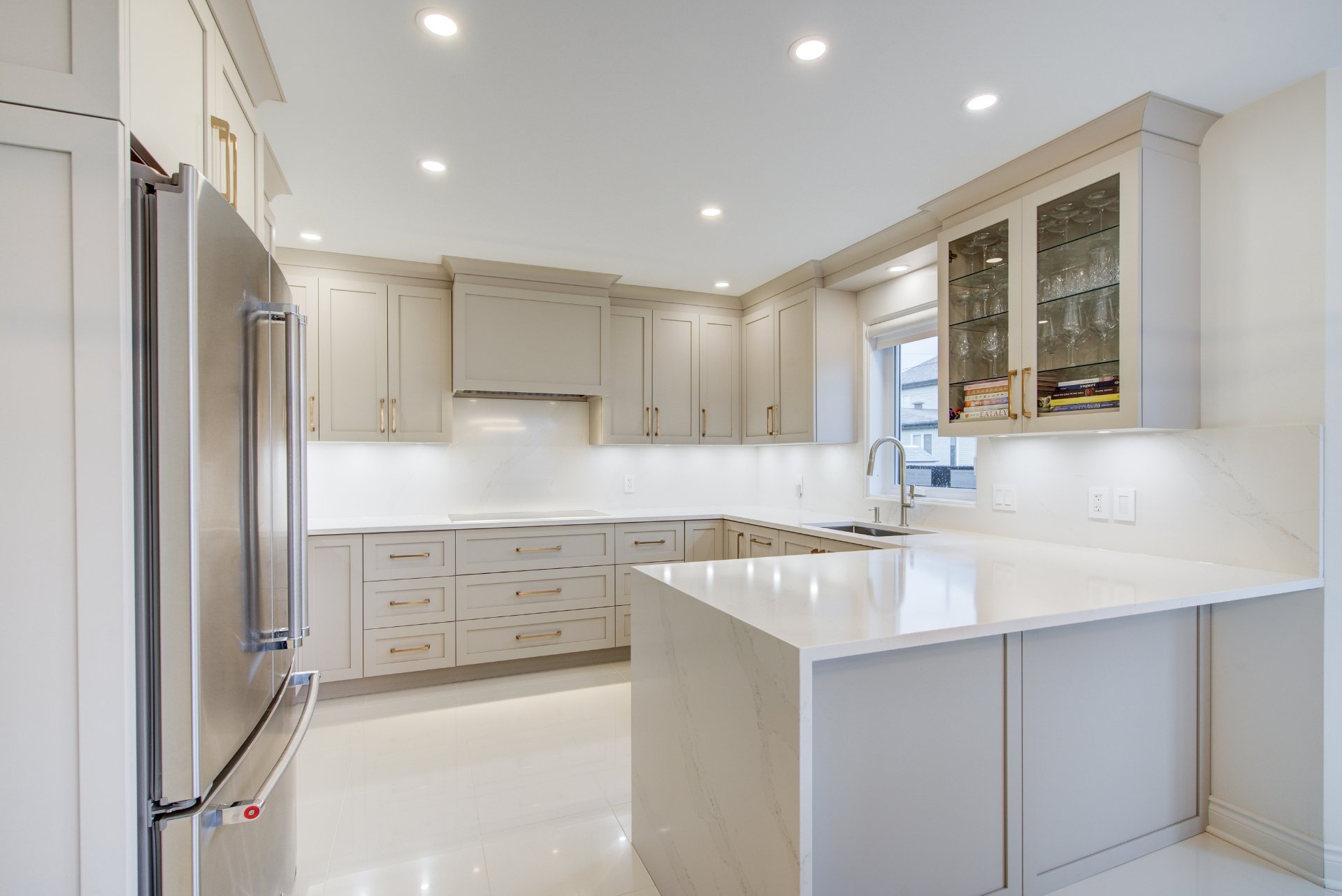
Kitchen
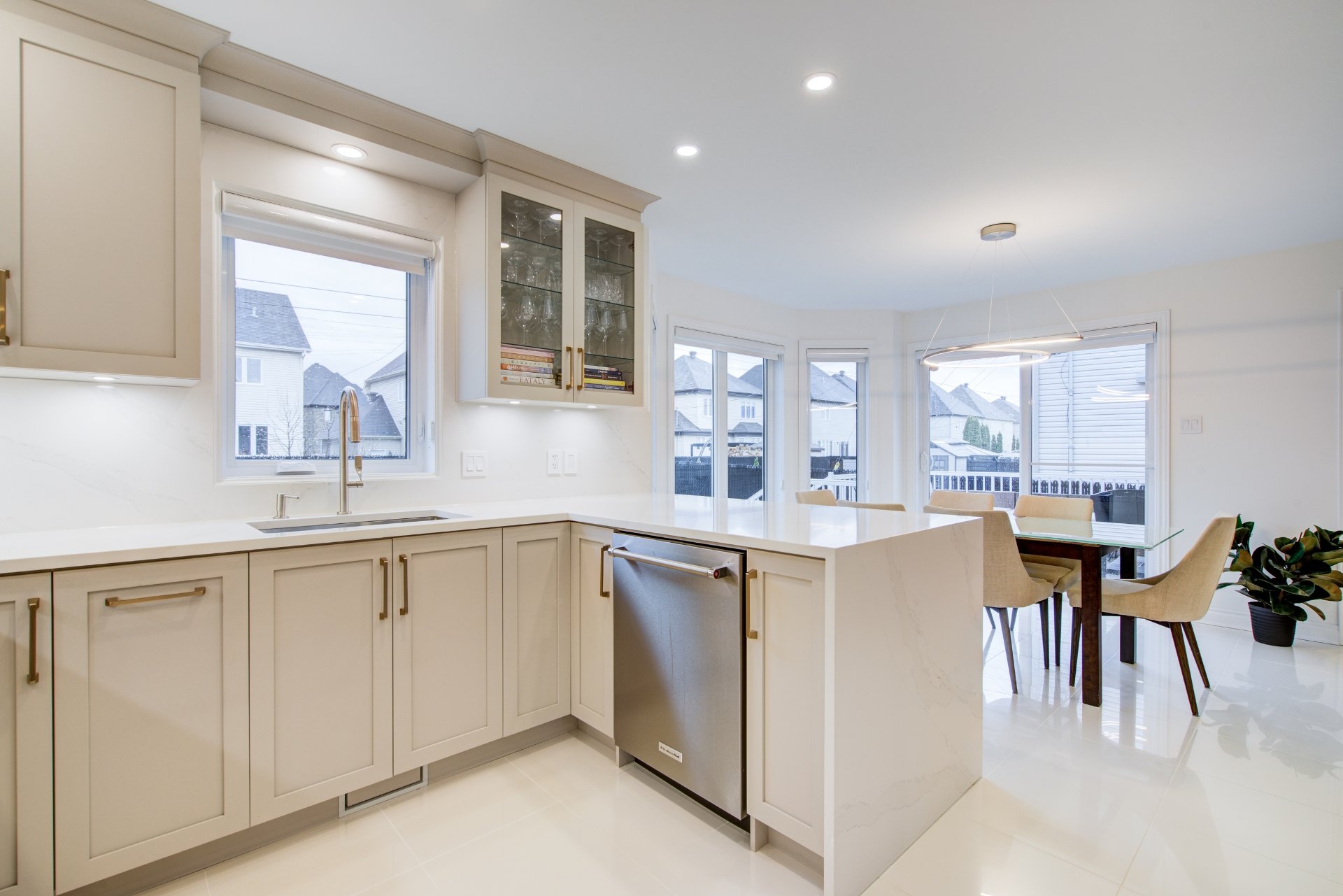
Kitchen
|
|
OPEN HOUSE
Sunday, 12 January, 2025 | 14:00 - 16:00
Description
* The Home *
MAIN FLOOR:
Entrance hall with storage
Open-concept living and dining room bathed in natural light
with a propane fireplace
Large kitchen renovated in 2020 with heated floors, quartz
countertops and backsplash, and high-end fixtures
Powder room with heated floor
SECOND FLOOR:
Three bedrooms
Beautiful family room with custom-built shelving for
relaxation, which could be converted into a 4th bedroom
Primary bedroom with walk-in closet
Bathroom with glass shower, deep freestanding tub, and
integrated medicine cabinet. Heated floors
BASEMENT:
An additional bedroom
Spacious family room
Bathroom with separate shower
Laundry room with custom storage and sink
* Additional Spaces *
Backyard with storage shed
Integrated garage
Two parking spaces
* Features *
Recessed lighting
Heated floors
Central heat pump
Air exchanger
Central vacuum system
Alarm system
* The Neighborhood *
Chomedey, located in the heart of Laval, is a vibrant and
sought-after neighborhood offering an ideal living
environment for families and professionals. With its lush
parks like Émile-Zola Park, quality schools, diverse shops,
and restaurants, Chomedey combines tranquility with
convenience. Well-served by public transit and with very
quick access to highways A15 and A40!
* Notes *
Stoves, fireplaces, combustion appliances, and chimneys are
sold without any warranty as to their compliance with
applicable regulations or requirements imposed by insurance
companies.
Inclusions: Refrigerator (KitchenAid), double oven (KitchenAid), induction cooktop (Bosch), dishwasher (KitchenAid), washer and dryer (GE), light fixtures in the master bedroom and in the hallway upstairs, outdoor storage shed, central vacuum & accessories, electric garage door openers, blinds, alarm system equipments
Exclusions : Light fixtures in the dining room, light fixture in the dinette and light fixtures in the two kids rooms as well as the curtains and rods in the two kids rooms, 2 wall mounted TVs and brackets
| BUILDING | |
|---|---|
| Type | Split-level |
| Style | Detached |
| Dimensions | 11.29x10.42 M |
| Lot Size | 410.5 MC |
| EXPENSES | |
|---|---|
| Energy cost | $ 3510 / year |
| Municipal Taxes (2024) | $ 5645 / year |
| School taxes (2024) | $ 640 / year |
|
ROOM DETAILS |
|||
|---|---|---|---|
| Room | Dimensions | Level | Flooring |
| Hallway | 5.7 x 6.7 P | Ground Floor | Ceramic tiles |
| Living room | 13.0 x 14.11 P | Ground Floor | Wood |
| Dining room | 10.5 x 7.10 P | Ground Floor | Wood |
| Kitchen | 10.7 x 11.9 P | Ground Floor | Ceramic tiles |
| Dinette | 10.5 x 14.4 P | Ground Floor | Ceramic tiles |
| Washroom | 9.3 x 5.0 P | Ground Floor | Ceramic tiles |
| Primary bedroom | 17.5 x 12.9 P | 2nd Floor | Wood |
| Walk-in closet | 7.0 x 6.7 P | 2nd Floor | Wood |
| Bedroom | 10.5 x 12.4 P | 2nd Floor | Wood |
| Bedroom | 9.10 x 12.7 P | 2nd Floor | Wood |
| Family room | 11.9 x 23.2 P | 2nd Floor | Wood |
| Bathroom | 10.4 x 8.5 P | 2nd Floor | Ceramic tiles |
| Family room | 12.8 x 24.4 P | Basement | Floating floor |
| Bedroom | 10 x 10 P | Basement | Floating floor |
| Bathroom | 9.6 x 4.1 P | Basement | Ceramic tiles |
| Laundry room | 9.6 x 9.8 P | Basement | Ceramic tiles |
| Storage | 8.11 x 9.1 P | Basement | |
| Other | 6.8 x 4.2 P | Basement | Concrete |
|
CHARACTERISTICS |
|
|---|---|
| Heating system | Air circulation |
| Water supply | Municipality |
| Heating energy | Electricity |
| Equipment available | Central vacuum cleaner system installation, Alarm system, Ventilation system, Electric garage door, Central heat pump, Private yard |
| Foundation | Poured concrete |
| Hearth stove | Other |
| Garage | Heated, Fitted, Single width |
| Proximity | Highway, Park - green area, Elementary school, High school, Public transport, Bicycle path, Daycare centre |
| Bathroom / Washroom | Seperate shower |
| Parking | Outdoor, Garage |
| Sewage system | Municipal sewer |
| Roofing | Asphalt shingles |
| Zoning | Residential |