4064 Rue De Bullion, Montréal (Le Plateau-Mont-Royal), QC H2W2E5 $575,000
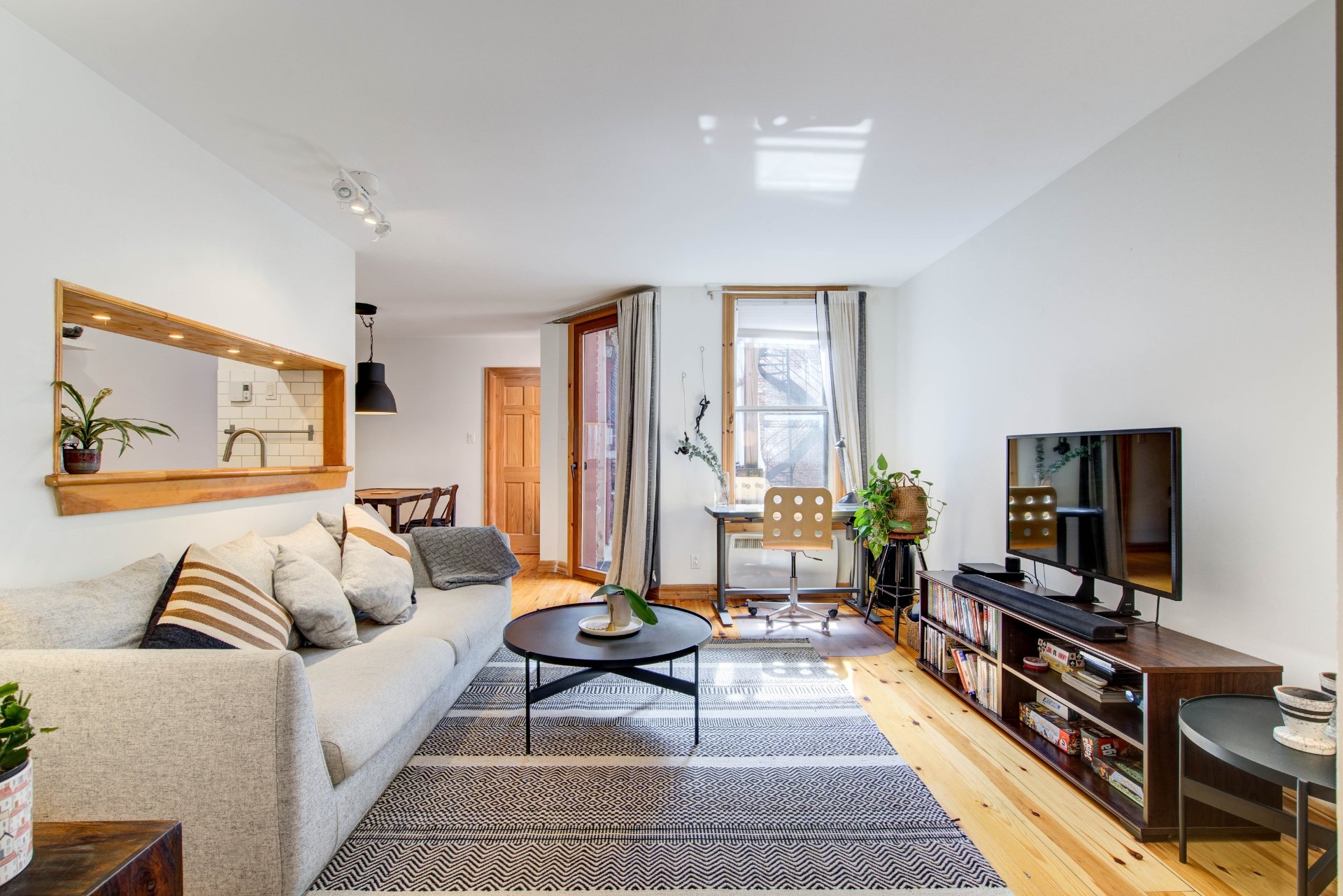
Living room
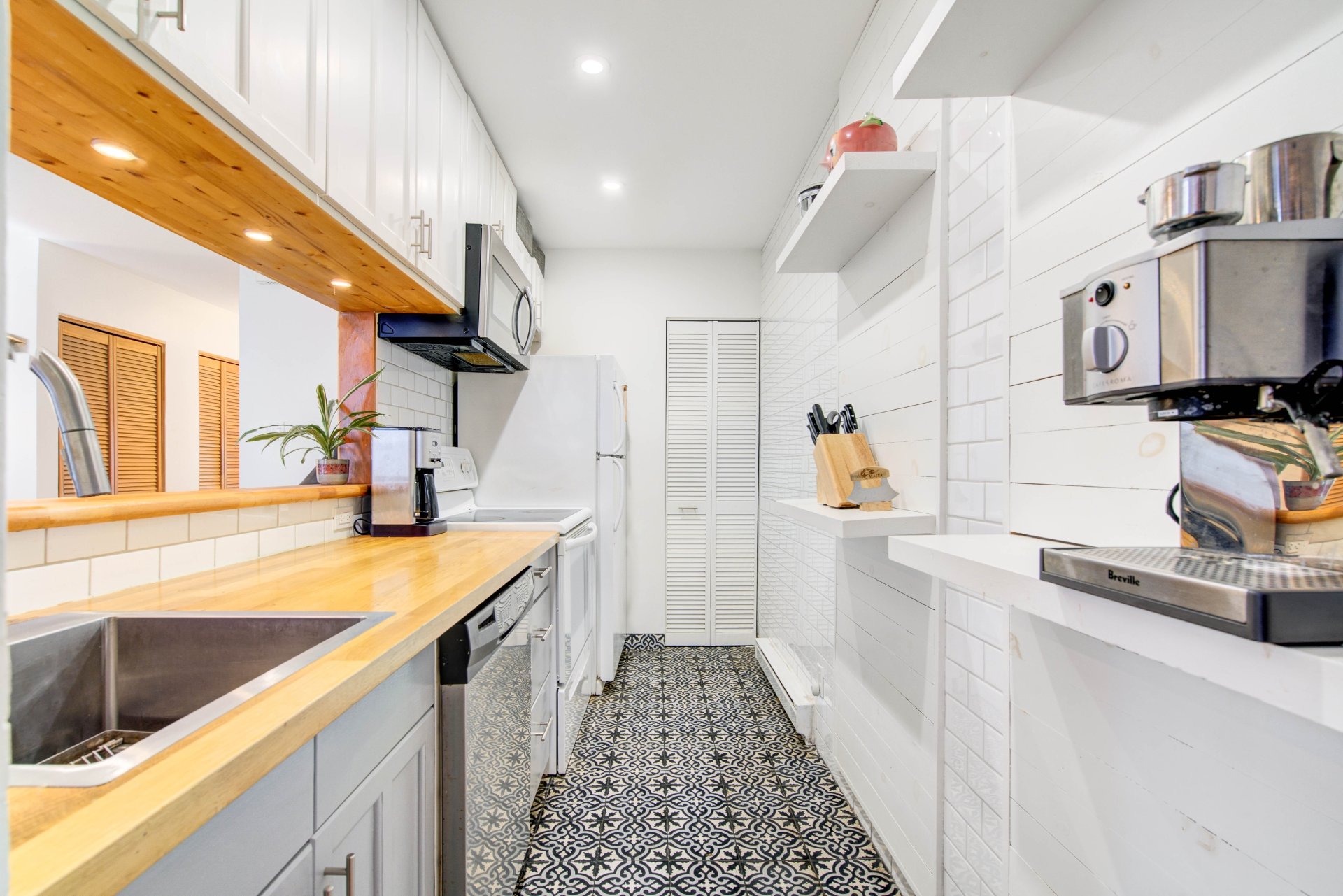
Kitchen
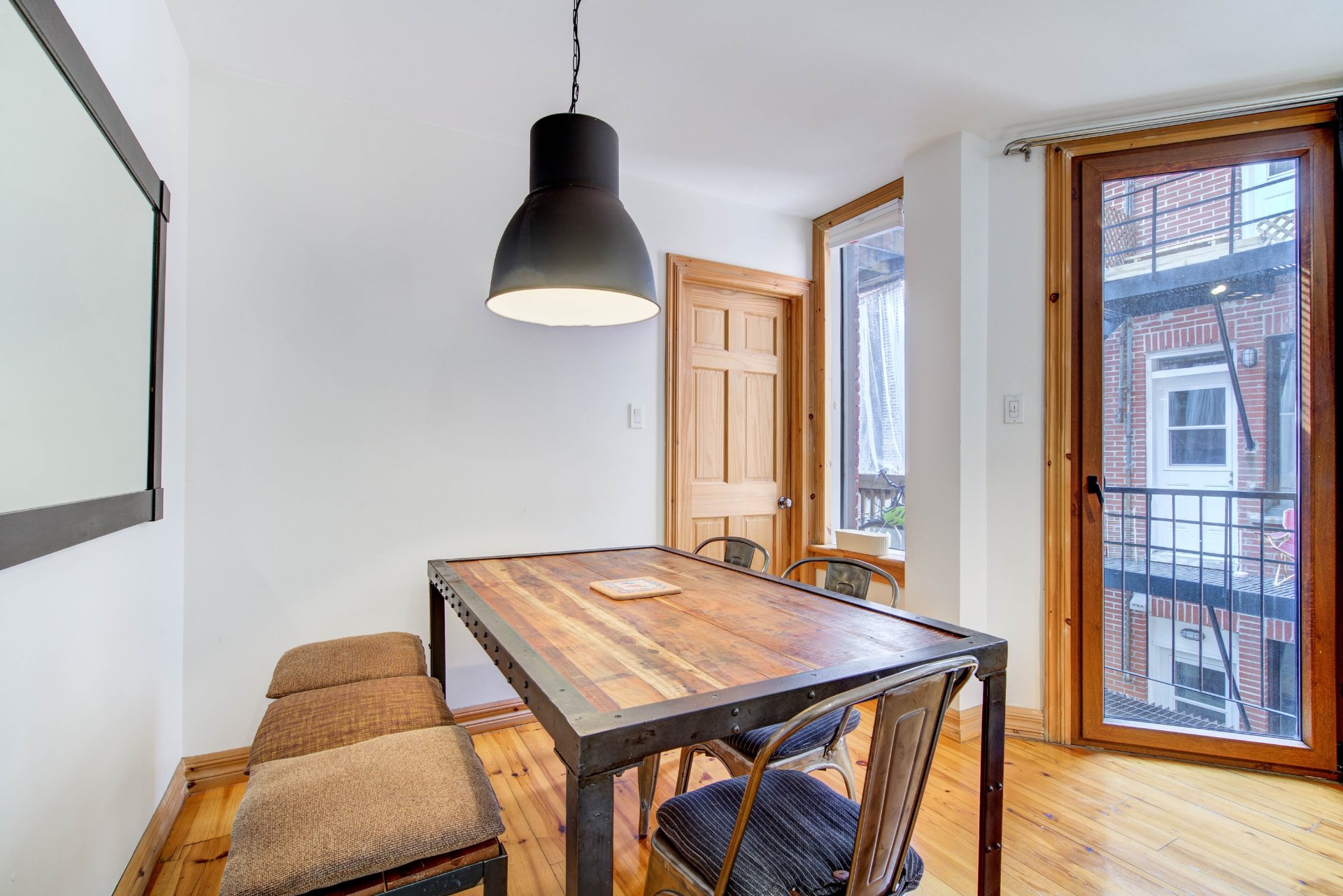
Dining room
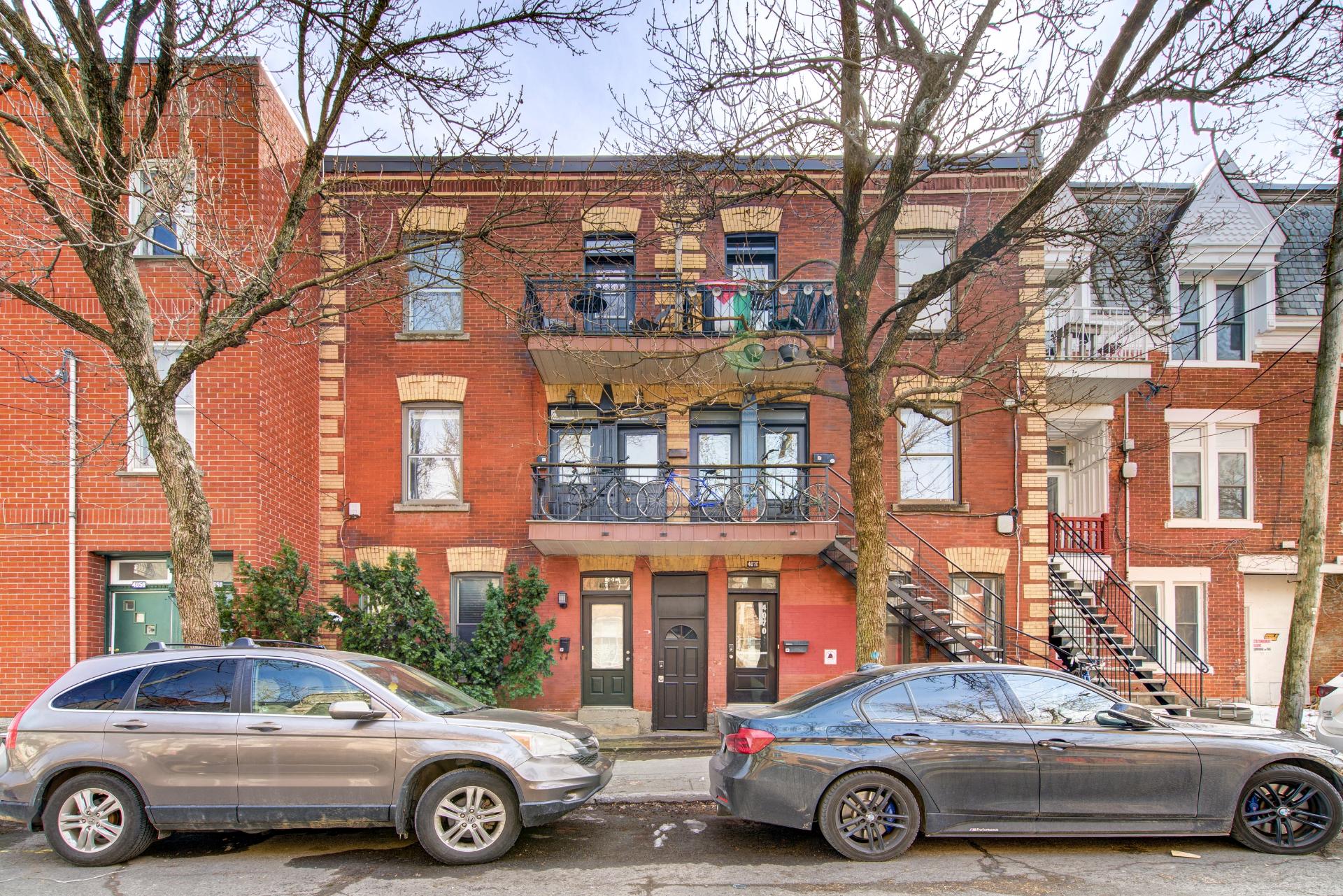
Frontage
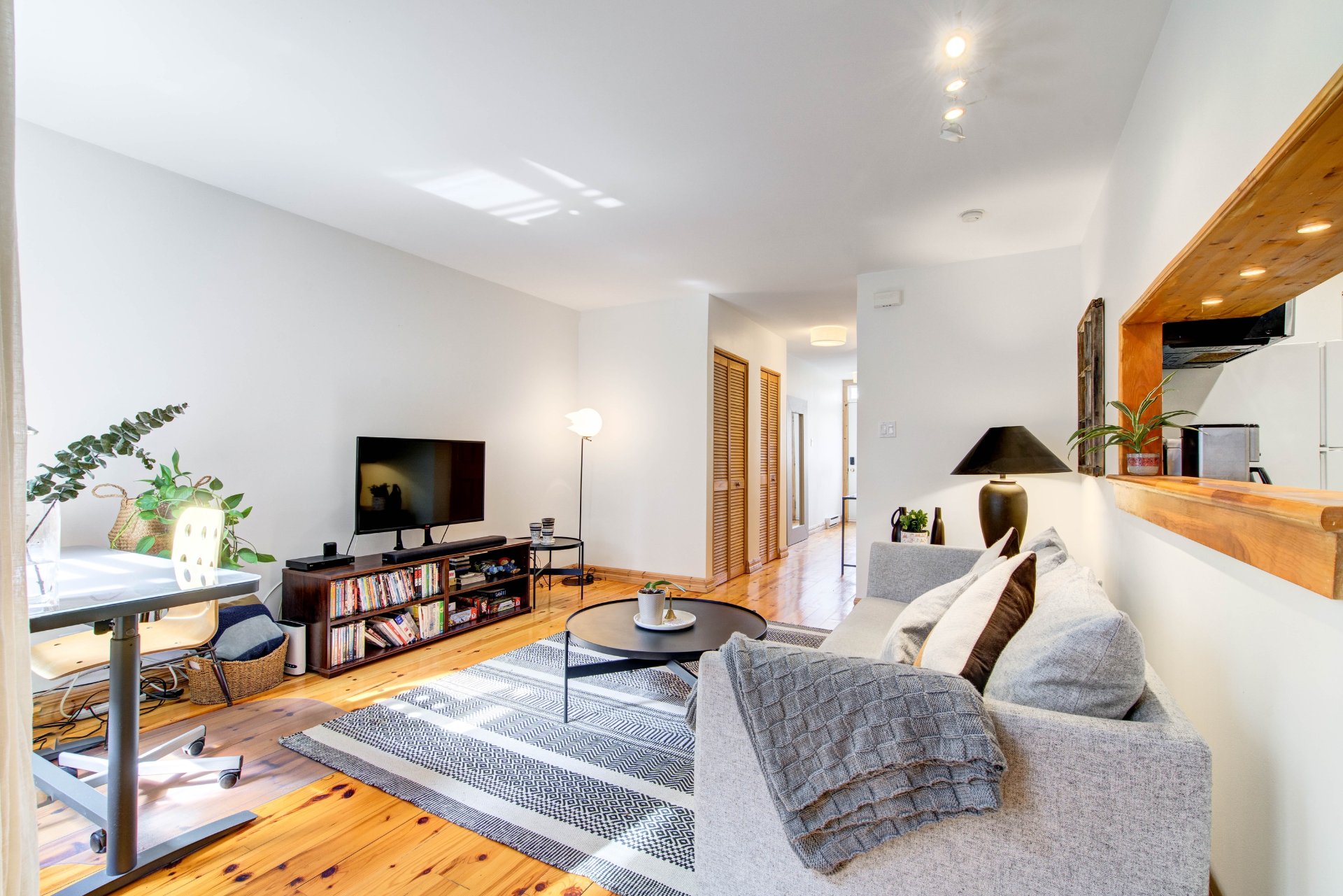
Living room
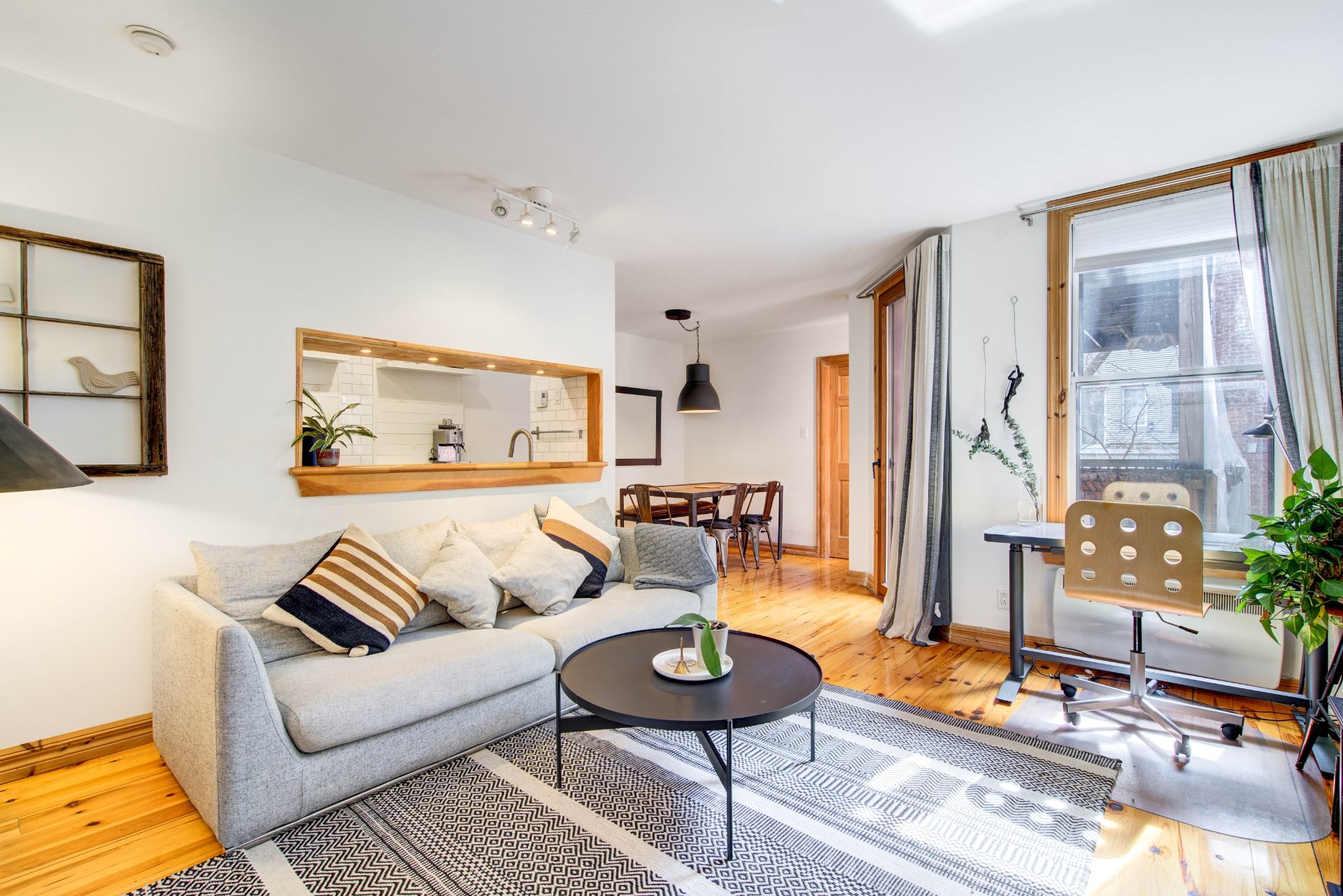
Living room
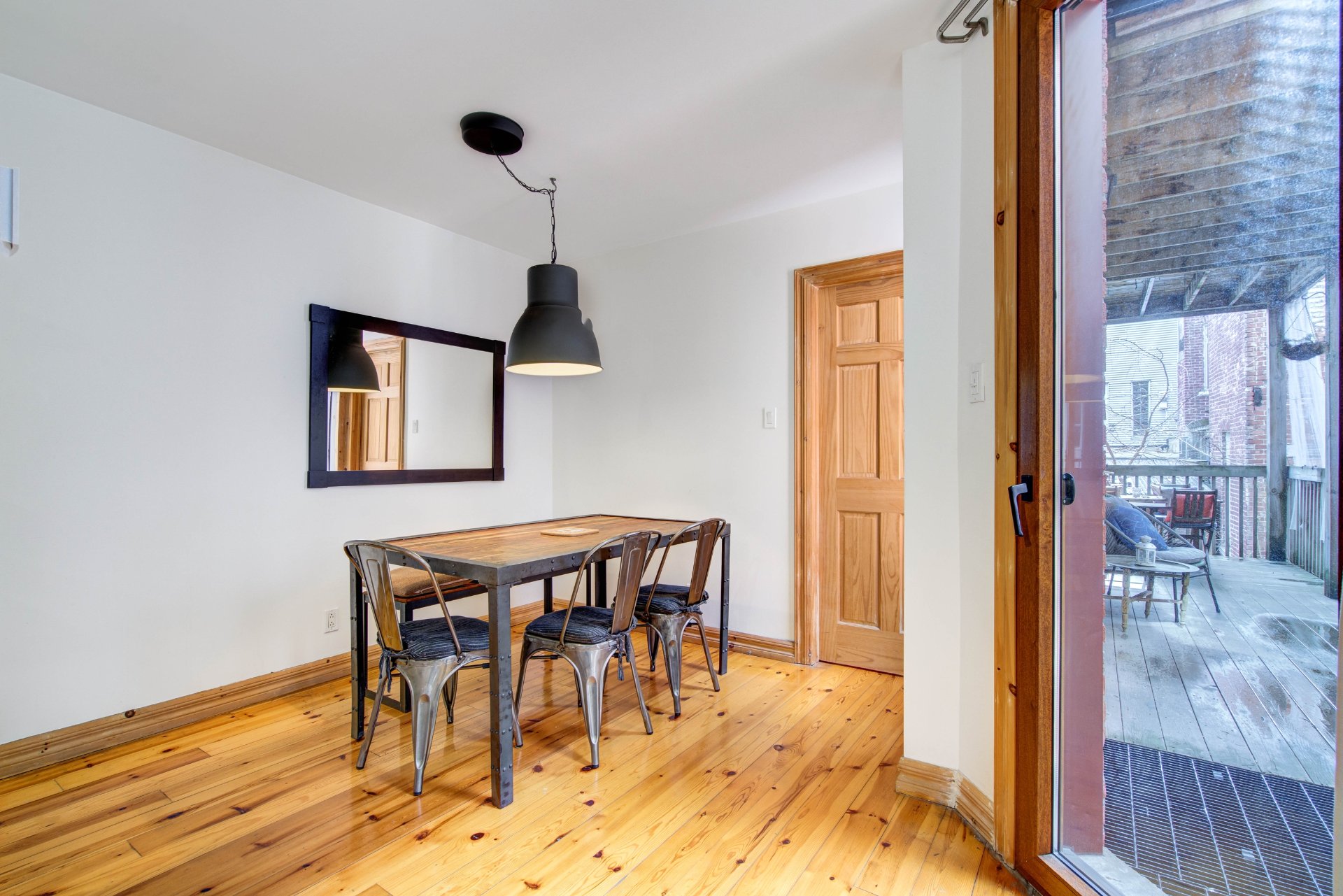
Dining room
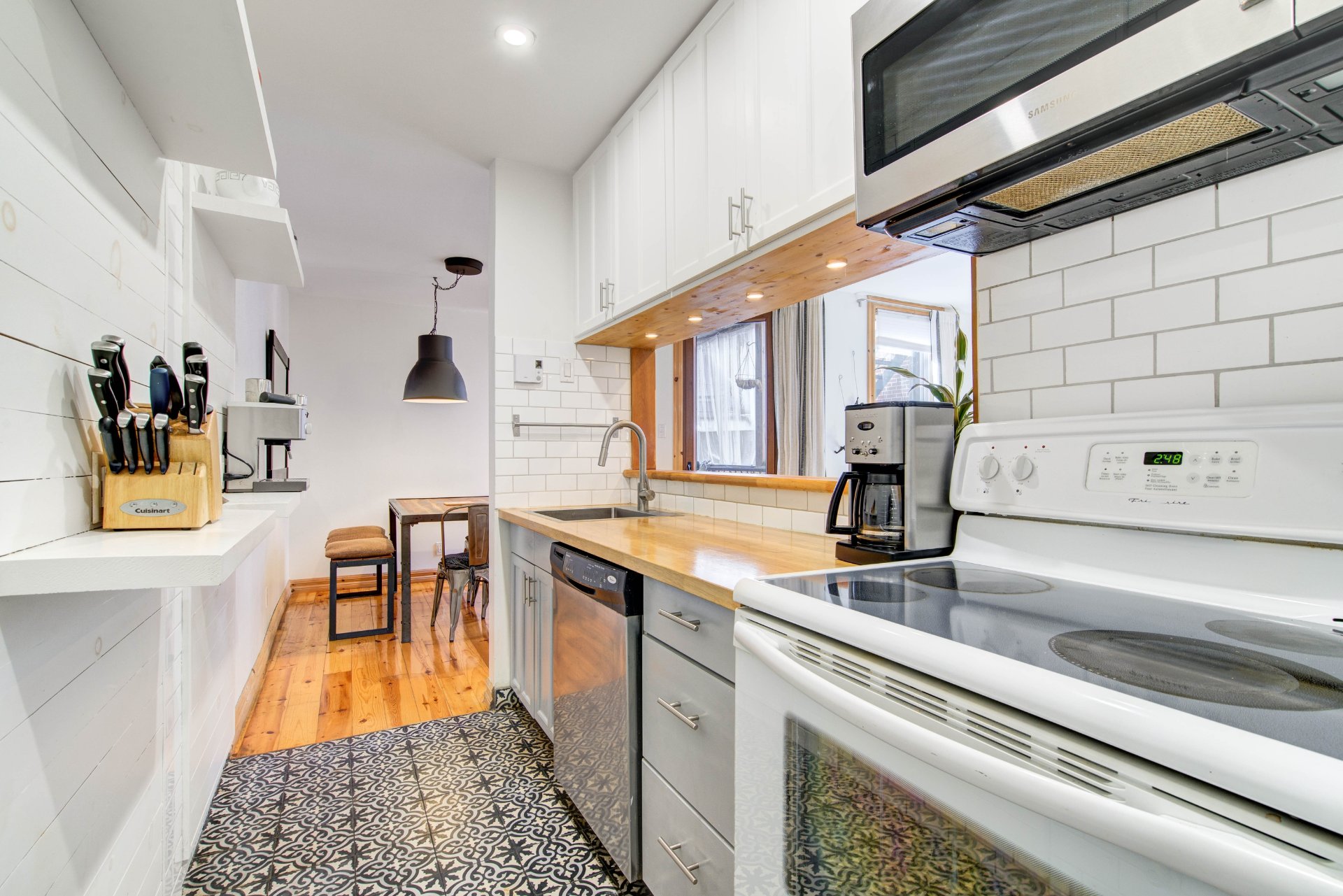
Kitchen
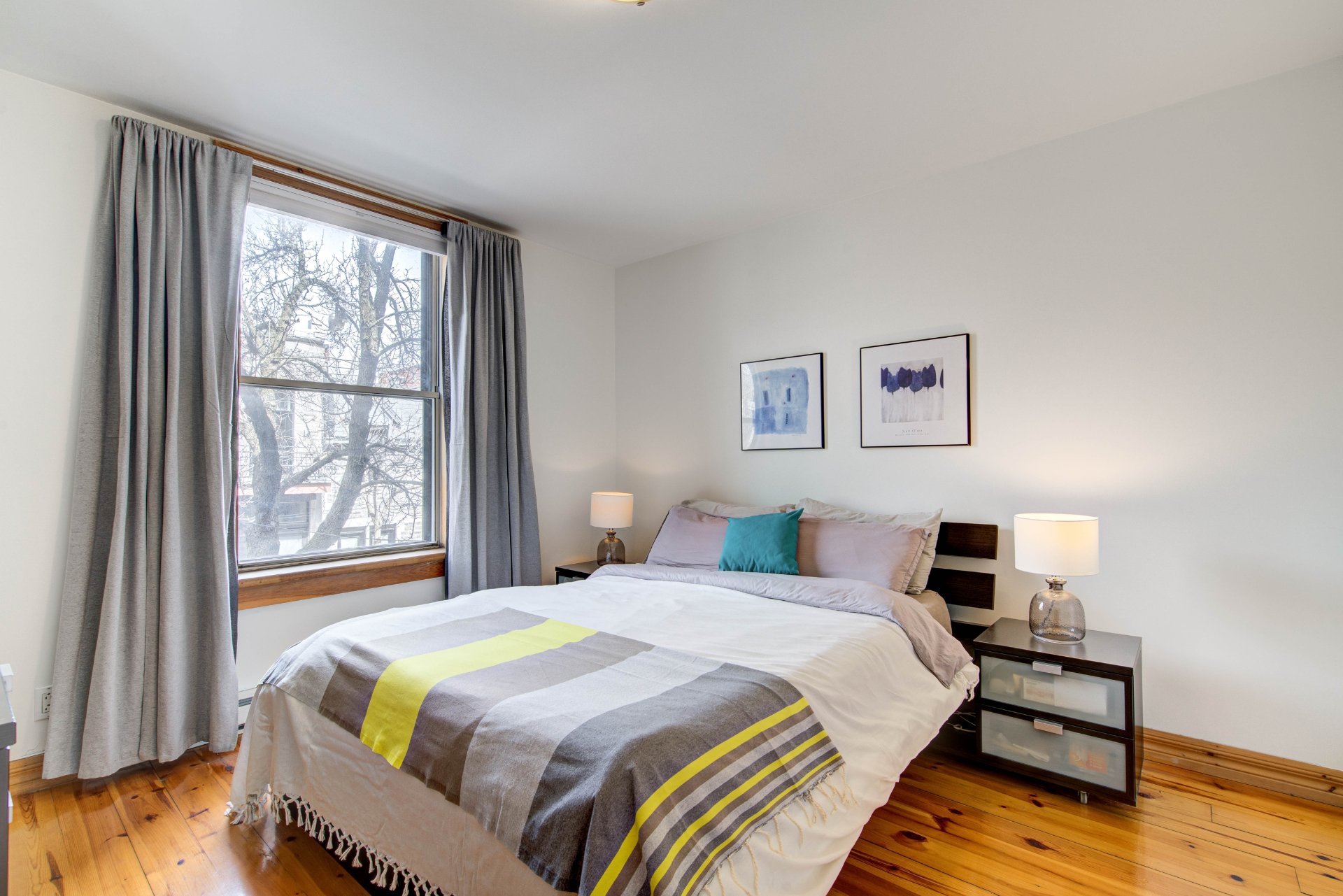
Primary bedroom
|
|
Description
Charming condo with two closed bedrooms in the heart of Plateau-Mont-Royal. Nestled on a quiet street between Boulevard Saint-Laurent and Rue Saint-Denis, just steps from Parc Jeanne-Mance -- the location is truly exceptional! Warm and inviting living spaces filled with natural light, plus a beautifully renovated kitchen. Located in a small, quiet co-ownership. Gorgeous private rear terraces, perfect for enjoying those beautiful summer days!
Welcome to 4064 de Bullion
* The Unit *
Open-concept layout with a bright living and dining area
bathed in natural light -- with space for a home office.
Cozy, renovated kitchen with plenty of storage.
Adjacent dining area.
Two well-sized closed bedrooms with large closets.
Bathroom with shower-bath combo.
* Additional Spaces *
Two private rear terraces to enjoy peaceful summer days in
complete comfort.
* The Neighborhood *
Prime location in the Plateau Mont-Royal, between Boulevard
Saint-Laurent and Rue Saint-Denis -- true neighborhood
living at its best. Surrounded by vibrant cafés, bars,
restaurants, and local shops, offering a lively and
welcoming atmosphere. Just steps from Parc Jeanne-Mance for
green space and outdoor activities, and within walking
distance of Parc La Fontaine. Only a 15-minute walk to
Mont-Royal metro -- the perfect spot to enjoy everything
Montréal has to offer.
* Additional Notes *
A new certificate of location is on order.
The hot water tank is rented for $14.71/month.
* The Unit *
Open-concept layout with a bright living and dining area
bathed in natural light -- with space for a home office.
Cozy, renovated kitchen with plenty of storage.
Adjacent dining area.
Two well-sized closed bedrooms with large closets.
Bathroom with shower-bath combo.
* Additional Spaces *
Two private rear terraces to enjoy peaceful summer days in
complete comfort.
* The Neighborhood *
Prime location in the Plateau Mont-Royal, between Boulevard
Saint-Laurent and Rue Saint-Denis -- true neighborhood
living at its best. Surrounded by vibrant cafés, bars,
restaurants, and local shops, offering a lively and
welcoming atmosphere. Just steps from Parc Jeanne-Mance for
green space and outdoor activities, and within walking
distance of Parc La Fontaine. Only a 15-minute walk to
Mont-Royal metro -- the perfect spot to enjoy everything
Montréal has to offer.
* Additional Notes *
A new certificate of location is on order.
The hot water tank is rented for $14.71/month.
Inclusions: Refrigerator, dishwasher, stove, washer, dryer, microwave hood
Exclusions : All the owner's furniture. All the tenant's personal effects.
| BUILDING | |
|---|---|
| Type | Apartment |
| Style | Attached |
| Dimensions | 0x0 |
| Lot Size | 0 |
| EXPENSES | |
|---|---|
| Energy cost | $ 940 / year |
| Co-ownership fees | $ 1980 / year |
| Municipal Taxes (2025) | $ 2795 / year |
| School taxes (2025) | $ 339 / year |
|
ROOM DETAILS |
|||
|---|---|---|---|
| Room | Dimensions | Level | Flooring |
| Hallway | 3.6 x 13.1 P | 2nd Floor | Wood |
| Living room | 12.9 x 14.2 P | 2nd Floor | Wood |
| Dining room | 12.5 x 9.7 P | 2nd Floor | Wood |
| Kitchen | 5.10 x 11.8 P | 2nd Floor | Ceramic tiles |
| Primary bedroom | 11.4 x 11.7 P | 2nd Floor | Wood |
| Bedroom | 9.1 x 12.11 P | 2nd Floor | Wood |
| Bathroom | 7.8 x 4.11 P | 2nd Floor | Ceramic tiles |
| Laundry room | 4.2 x 2.9 P | 2nd Floor | Ceramic tiles |
| Storage | 4.3 x 5.2 P | 2nd Floor | Wood |
|
CHARACTERISTICS |
|
|---|---|
| Heating system | Space heating baseboards, Electric baseboard units, Space heating baseboards, Electric baseboard units, Space heating baseboards, Electric baseboard units, Space heating baseboards, Electric baseboard units, Space heating baseboards, Electric baseboard units |
| Water supply | Municipality, Municipality, Municipality, Municipality, Municipality |
| Heating energy | Electricity, Electricity, Electricity, Electricity, Electricity |
| Rental appliances | Water heater, Water heater, Water heater, Water heater, Water heater |
| Proximity | Cegep, Hospital, Park - green area, Elementary school, High school, Public transport, Bicycle path, Daycare centre, Cegep, Hospital, Park - green area, Elementary school, High school, Public transport, Bicycle path, Daycare centre, Cegep, Hospital, Park - green area, Elementary school, High school, Public transport, Bicycle path, Daycare centre, Cegep, Hospital, Park - green area, Elementary school, High school, Public transport, Bicycle path, Daycare centre, Cegep, Hospital, Park - green area, Elementary school, High school, Public transport, Bicycle path, Daycare centre |
| Available services | Fire detector, Fire detector, Fire detector, Fire detector, Fire detector |
| Sewage system | Municipal sewer, Municipal sewer, Municipal sewer, Municipal sewer, Municipal sewer |
| Zoning | Residential, Residential, Residential, Residential, Residential |
| Roofing | Asphalt and gravel, Asphalt and gravel, Asphalt and gravel, Asphalt and gravel, Asphalt and gravel |
| Equipment available | Private balcony, Private balcony, Private balcony, Private balcony, Private balcony |