4135Z Av. Coloniale, Montréal (Le Plateau-Mont-Royal), QC H2W2C2 $1,029,000
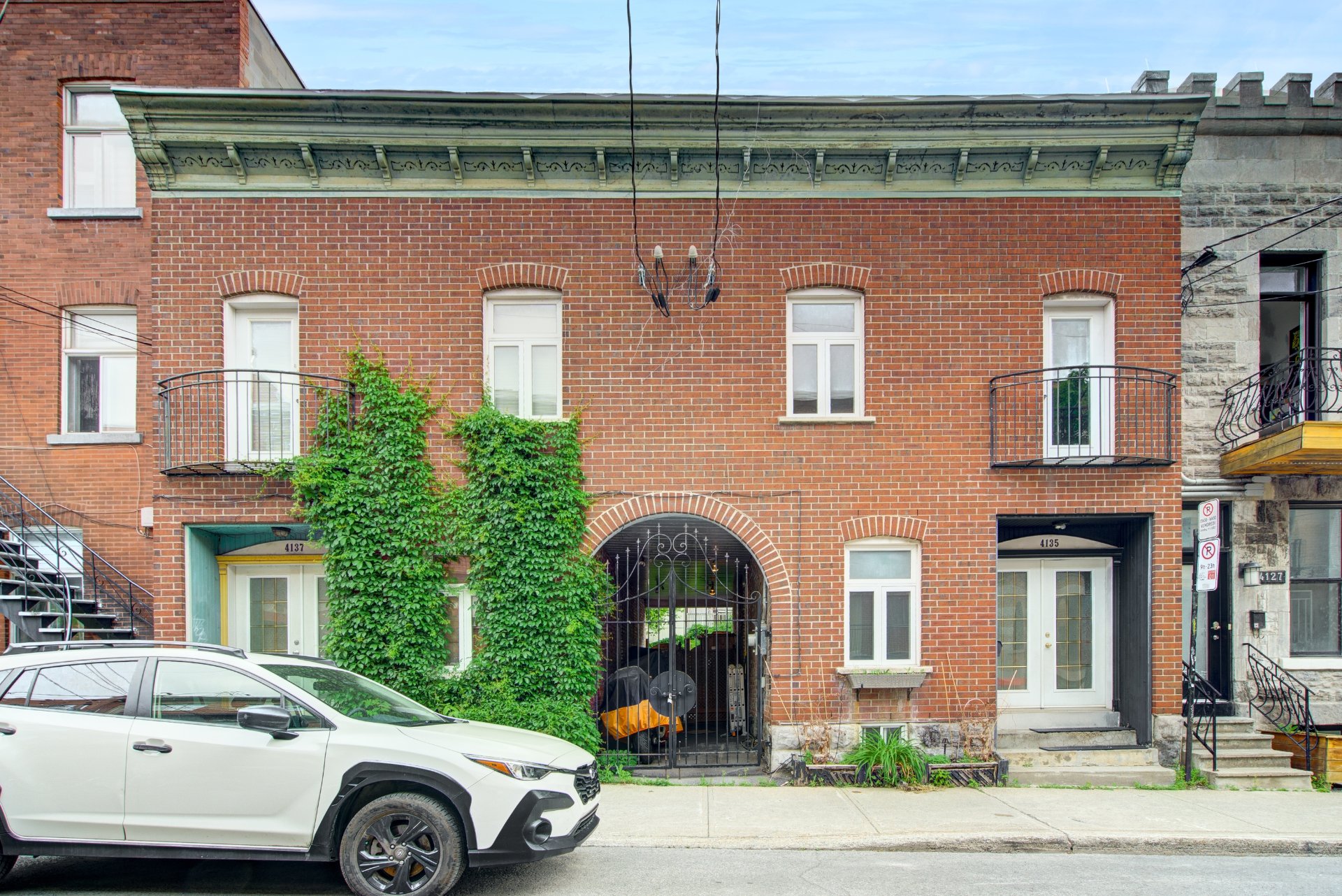
Frontage
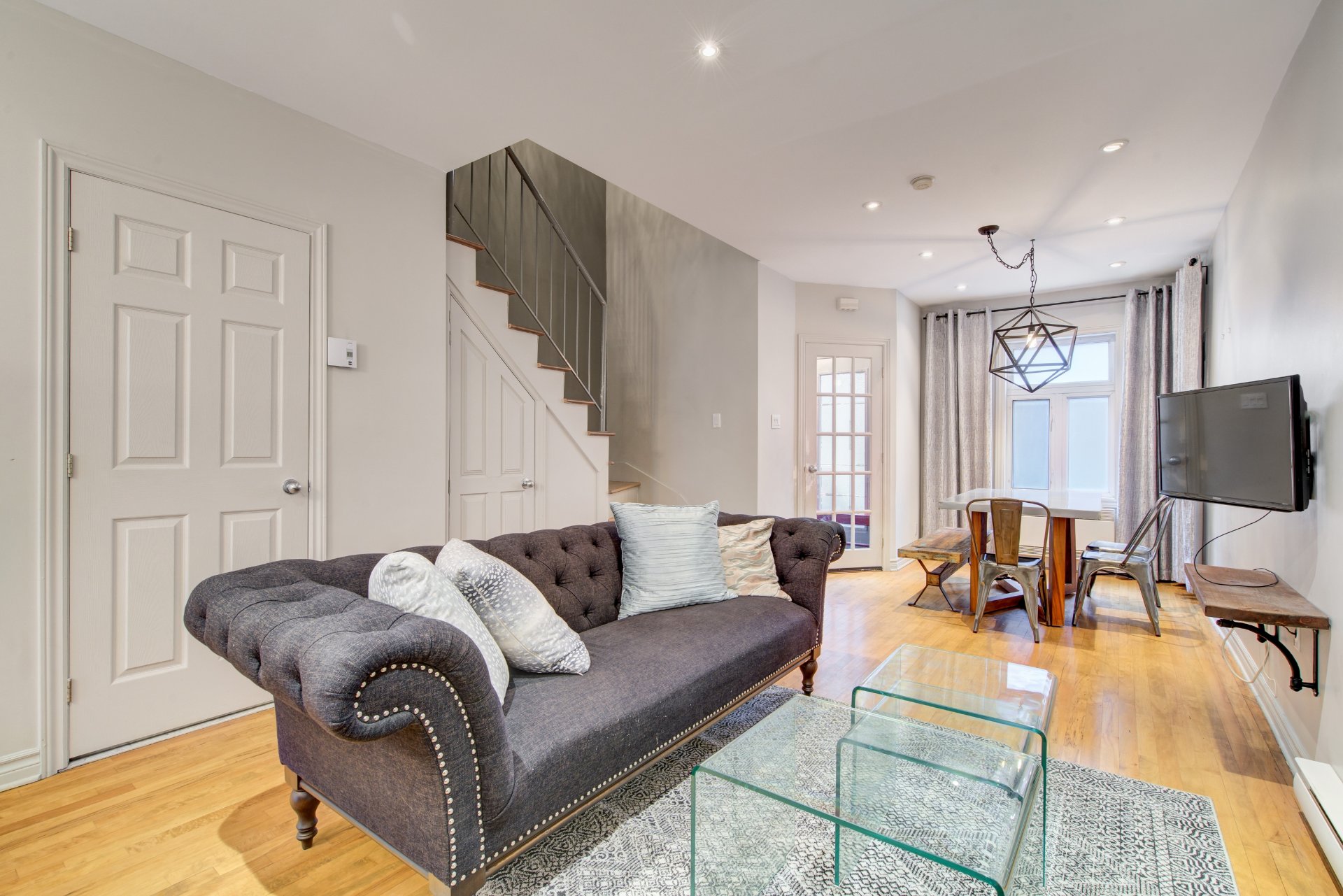
Living room
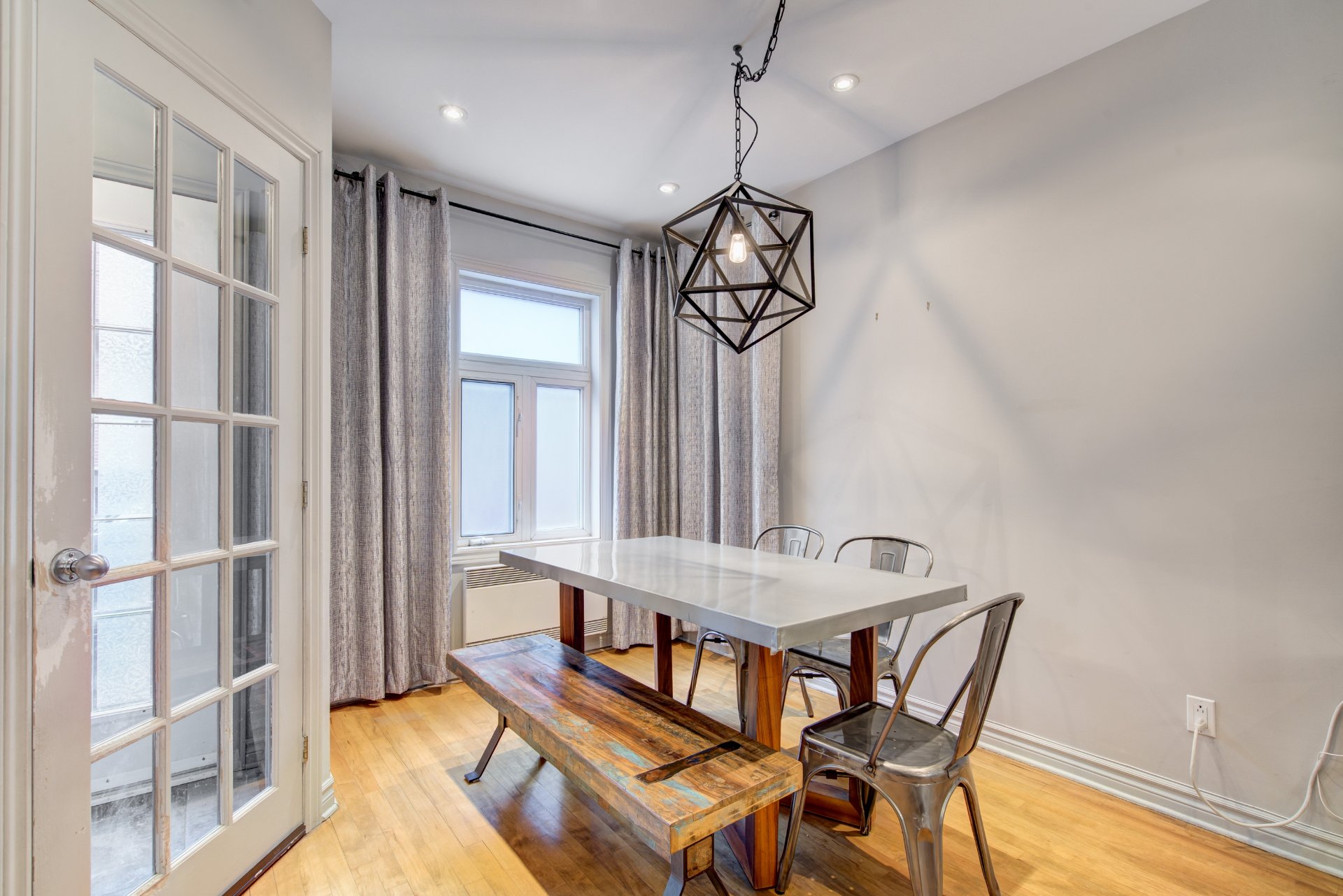
Dining room
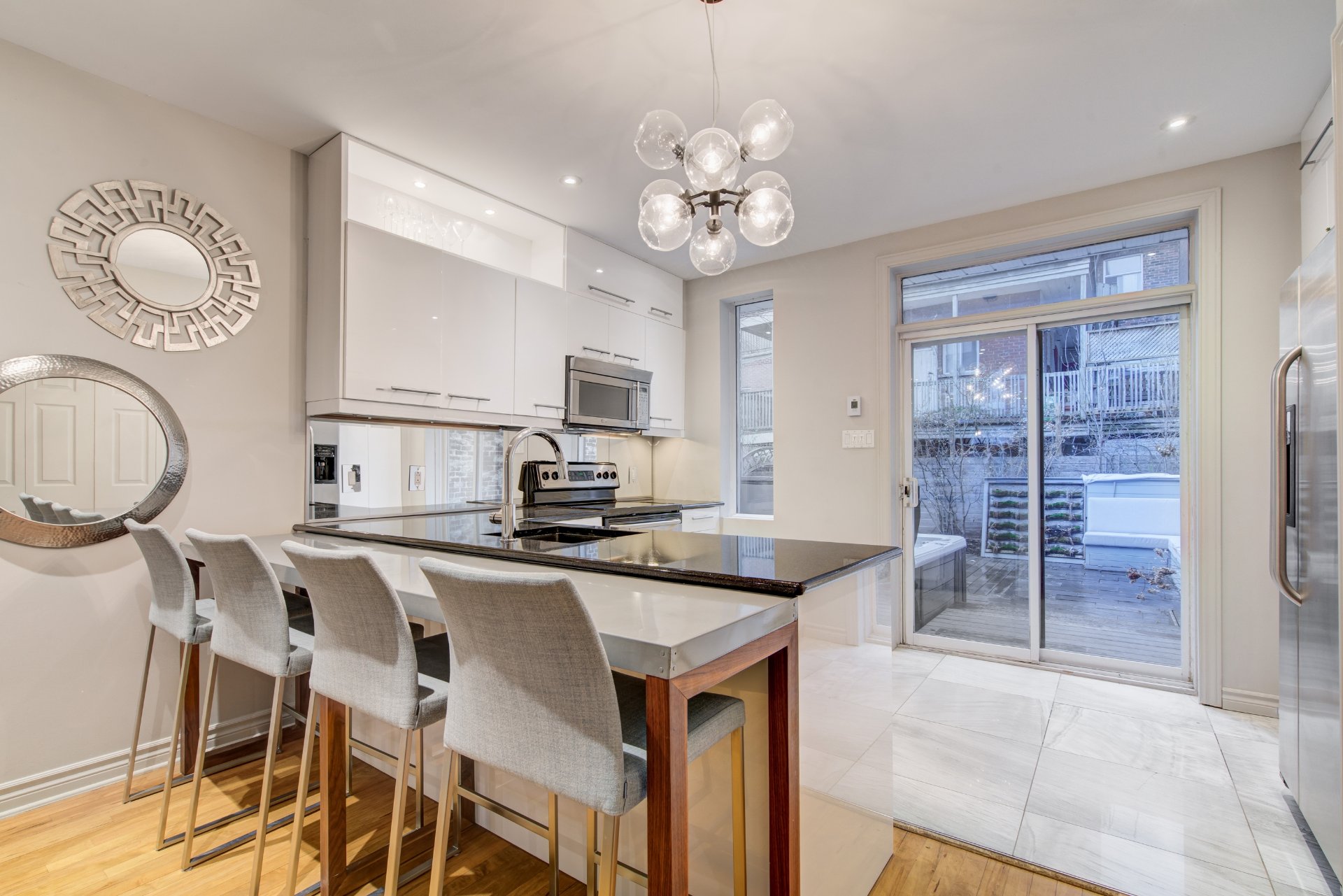
Kitchen
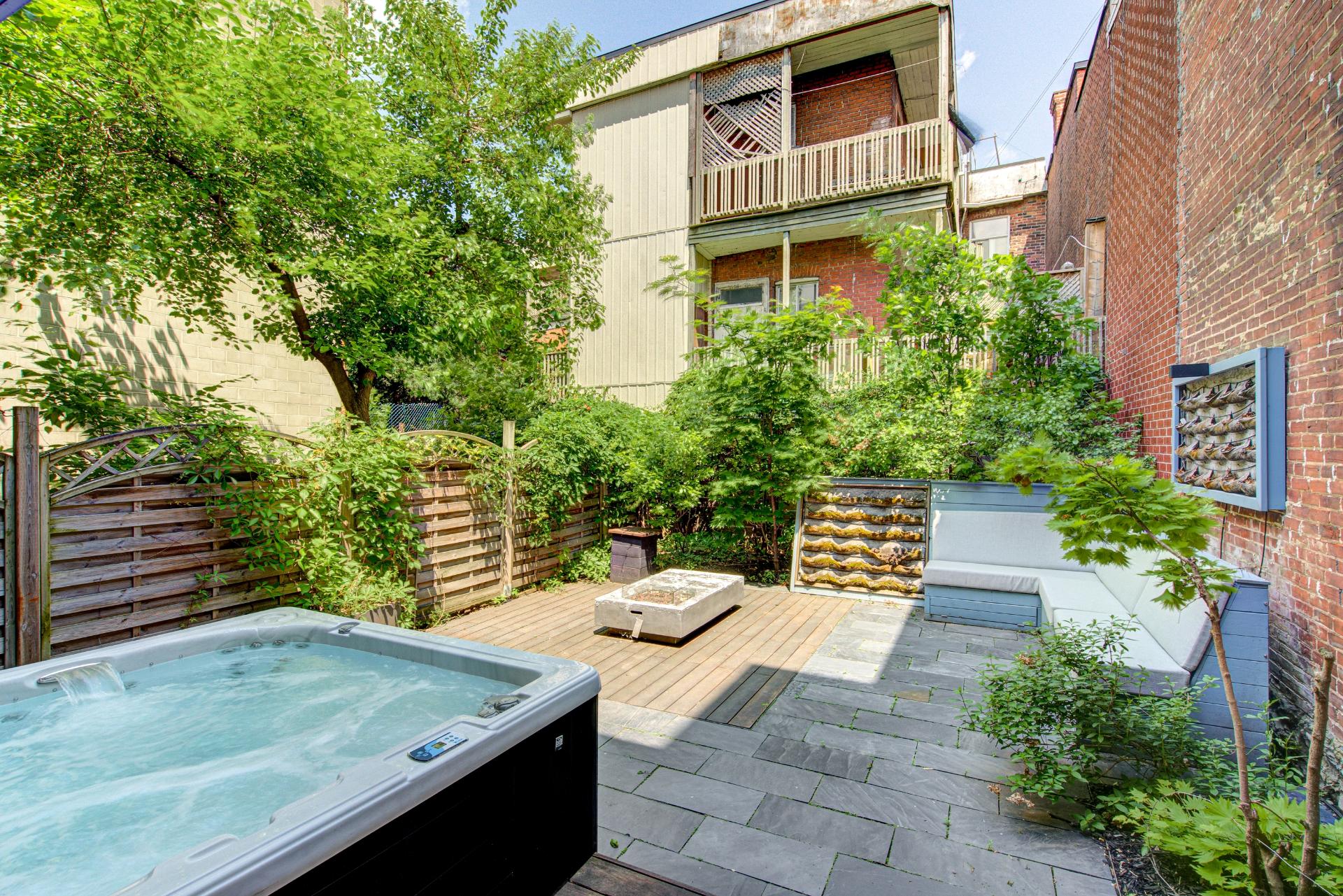
Backyard
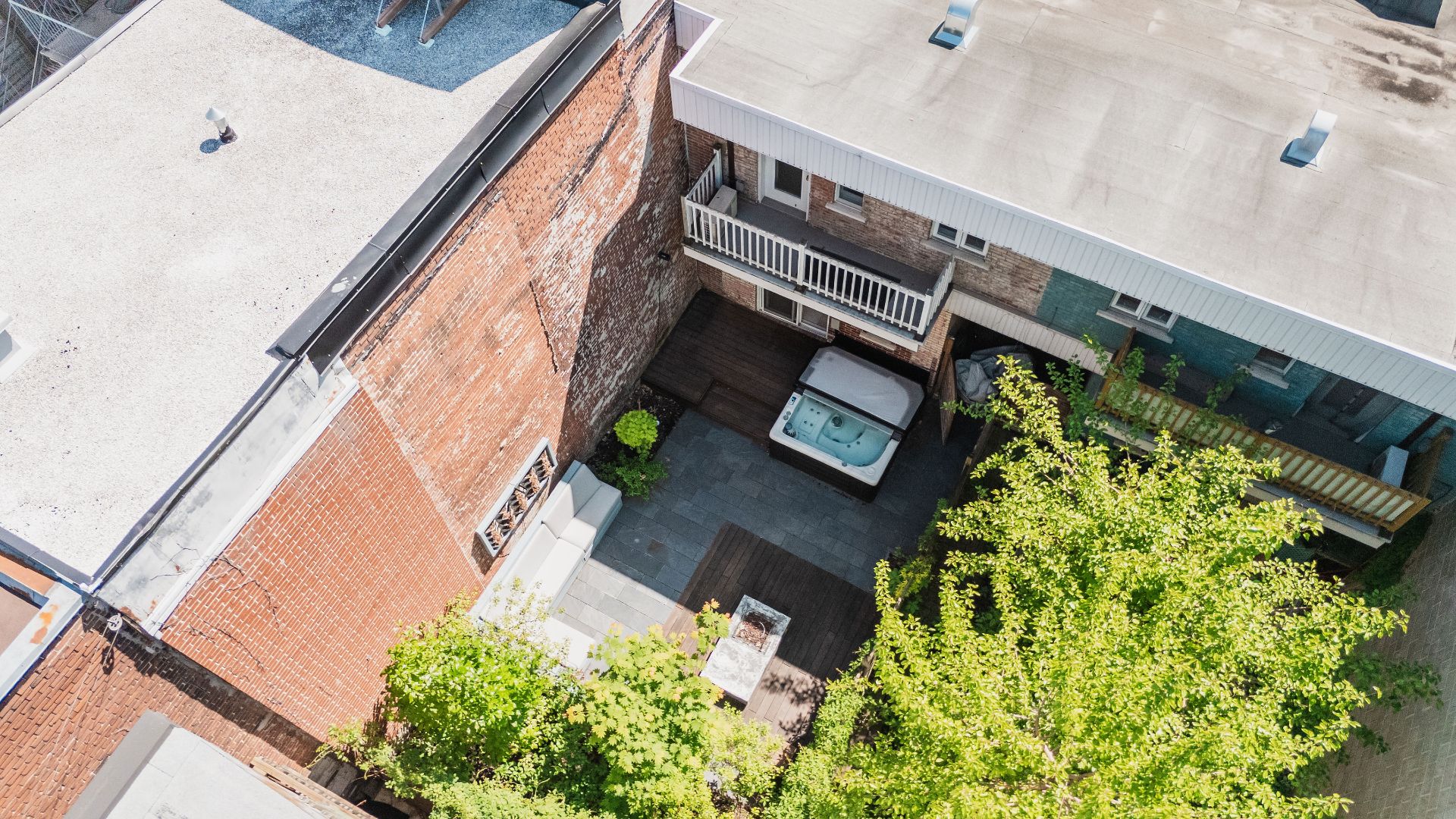
Aerial photo
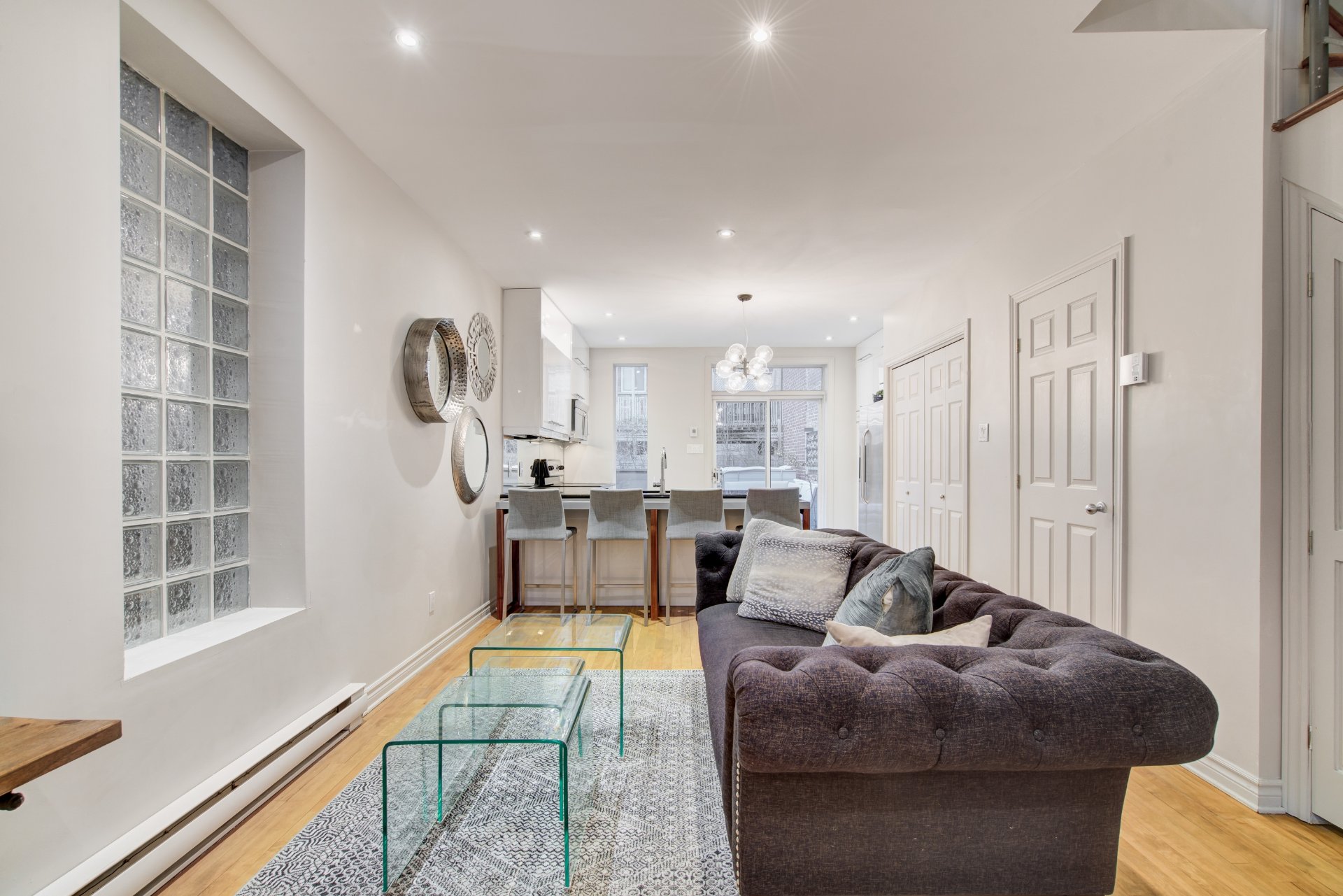
Living room
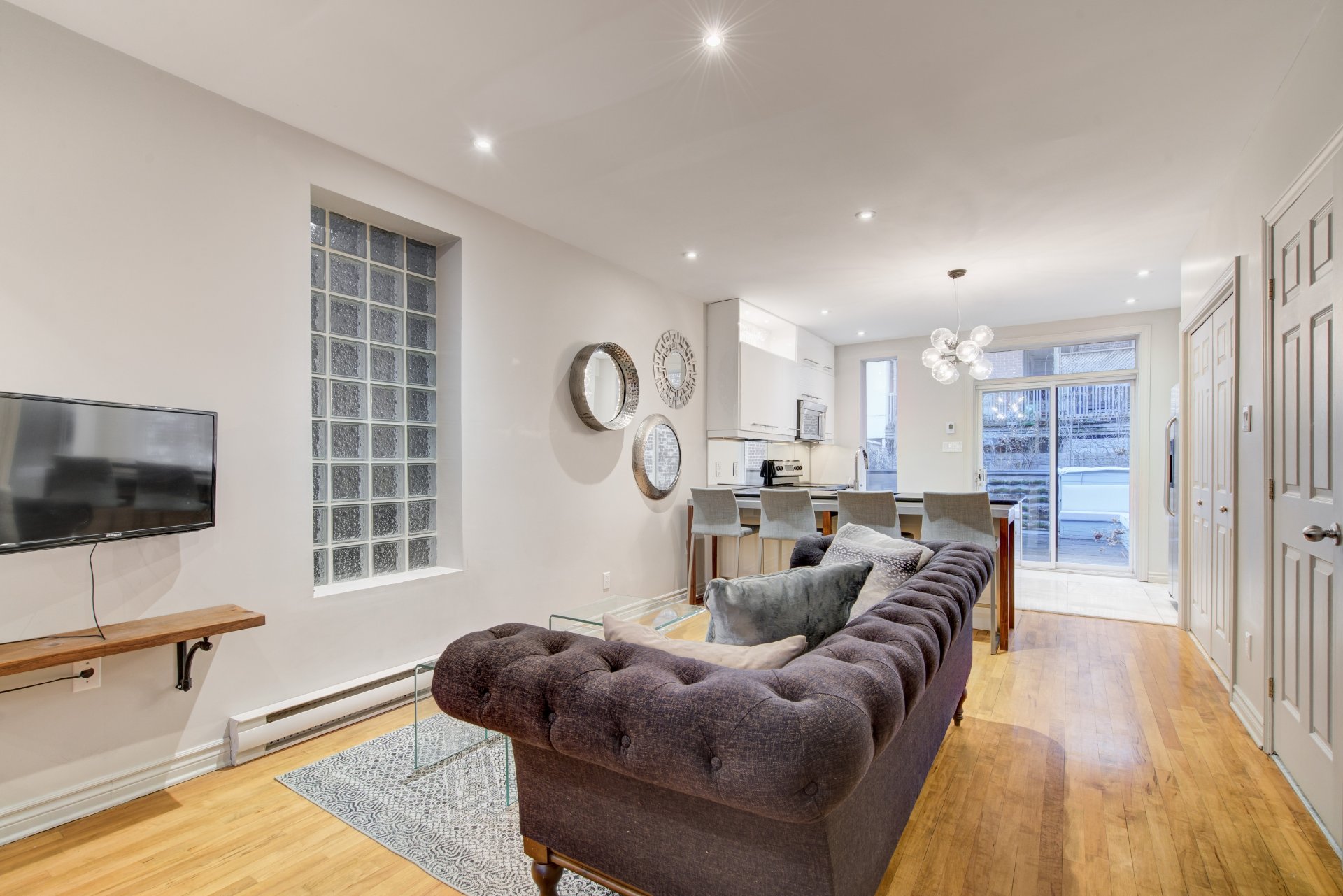
Living room
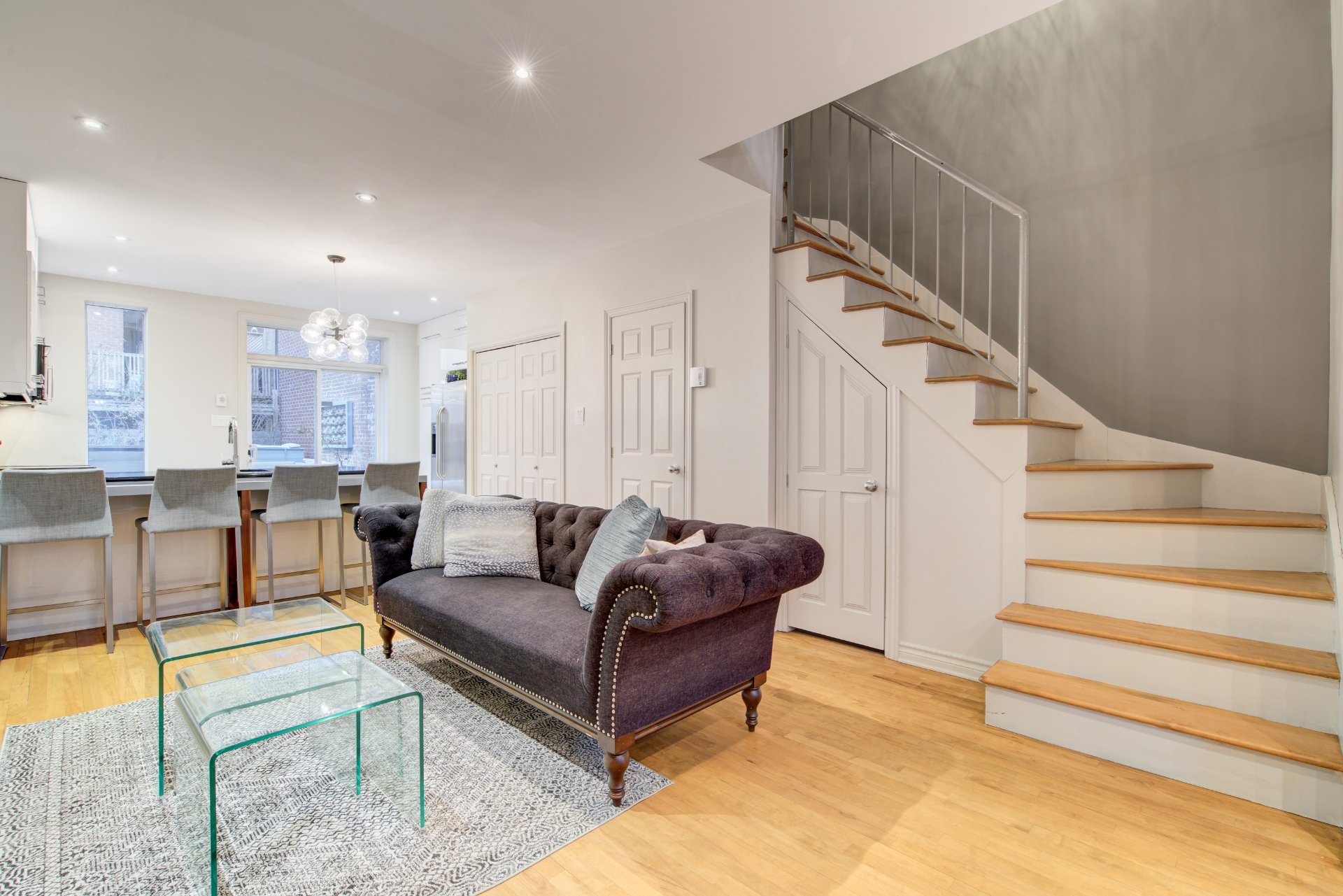
Staircase
|
|
Description
Stunning townhouse in the heart of the Plateau! Ideally located on a quiet street between Saint-Laurent Boulevard and Saint-Denis Street! On the main floor: an elegant open-concept living area, a modern kitchen with a large breakfast counter for four, and a powder room. Upstairs, three spacious bedrooms filled with natural light thanks to a skylight, with charming French doors. Renovated full bathroom. Outside, enjoy a beautifully landscaped yard with a spa--perfect for summer relaxation. Prime location within walking distance of schools, parks, daycares, and local shops!
Welcome to 4135 Coloniale
* The Unit in Detail *
On the ground floor:
Elegant open-concept living area with plenty of storage
Renovated kitchen with large breakfast counter for 4,
heated floors, and access to the backyard
Powder room
On the second floor:
Three generously sized bedrooms offering versatile layout
options
Primary bedroom with access to the balcony
Third bedroom with French doors and skylight
Renovated family bathroom
* Additional Spaces *
Private backyard beautifully landscaped by Topia, lush in
summer, with built-in bench and 6-person spa. High-quality
materials throughout.
* Features *
Wall-mounted air conditioning
Automatic irrigation system and outdoor lighting
* The Neighborhood *
Le Plateau-Mont-Royal is widely renowned for its unique
architecture and vibrant atmosphere. An ideal neighborhood
for every lifestyle--perfect for families or those seeking
the best of urban living. Trendy shopping streets, local
markets, cafés, acclaimed restaurants, green spaces, and
parks--all within walking distance.
* Additional Notes *
Condominium townhouse with only one adjoining neighbor
Share: 50,1 %
Common cadastre: 2004291
Please note that virtual home staging has been applied to
some photos of empty rooms in this property and is
published to illustrate its potential.
* The Unit in Detail *
On the ground floor:
Elegant open-concept living area with plenty of storage
Renovated kitchen with large breakfast counter for 4,
heated floors, and access to the backyard
Powder room
On the second floor:
Three generously sized bedrooms offering versatile layout
options
Primary bedroom with access to the balcony
Third bedroom with French doors and skylight
Renovated family bathroom
* Additional Spaces *
Private backyard beautifully landscaped by Topia, lush in
summer, with built-in bench and 6-person spa. High-quality
materials throughout.
* Features *
Wall-mounted air conditioning
Automatic irrigation system and outdoor lighting
* The Neighborhood *
Le Plateau-Mont-Royal is widely renowned for its unique
architecture and vibrant atmosphere. An ideal neighborhood
for every lifestyle--perfect for families or those seeking
the best of urban living. Trendy shopping streets, local
markets, cafés, acclaimed restaurants, green spaces, and
parks--all within walking distance.
* Additional Notes *
Condominium townhouse with only one adjoining neighbor
Share: 50,1 %
Common cadastre: 2004291
Please note that virtual home staging has been applied to
some photos of empty rooms in this property and is
published to illustrate its potential.
Inclusions: Refrigerator, stove, dishwasher, washer-dryer, microwave, light fixtures (except the one in the bedroom), all blinds and curtains, the hot tub, and the bench with cushions.
Exclusions : Bedroom light fixture
| BUILDING | |
|---|---|
| Type | Two or more storey |
| Style | Attached |
| Dimensions | 12.8x6.18 M |
| Lot Size | 0 |
| EXPENSES | |
|---|---|
| Energy cost | $ 2090 / year |
| Common expenses/Rental | $ 2940 / year |
| Municipal Taxes (2025) | $ 4967 / year |
| School taxes (2025) | $ 619 / year |
|
ROOM DETAILS |
|||
|---|---|---|---|
| Room | Dimensions | Level | Flooring |
| Hallway | 6.8 x 3.9 P | Ground Floor | Ceramic tiles |
| Living room | 11.5 x 15.2 P | Ground Floor | Wood |
| Dining room | 9.2 x 7.11 P | Ground Floor | Wood |
| Kitchen | 14.0 x 10.2 P | Ground Floor | Ceramic tiles |
| Washroom | 2.7 x 6.3 P | Ground Floor | Ceramic tiles |
| Laundry room | 2.8 x 5.0 P | Ground Floor | Ceramic tiles |
| Primary bedroom | 16.1 x 10.1 P | 2nd Floor | Wood |
| Bedroom | 18.9 x 10.5 P | 2nd Floor | Wood |
| Home office | 9.7 x 10.3 P | 2nd Floor | Wood |
| Bathroom | 4.11 x 7.9 P | 2nd Floor | Ceramic tiles |
|
CHARACTERISTICS |
|
|---|---|
| Proximity | Bicycle path, Cegep, Daycare centre, Elementary school, High school, Hospital, Park - green area, Public transport |
| Roofing | Elastomer membrane |
| Heating system | Electric baseboard units |
| Heating energy | Electricity |
| Available services | Fire detector |
| Sewage system | Municipal sewer |
| Water supply | Municipality |
| Equipment available | Other, Private balcony, Private yard, Wall-mounted air conditioning |
| Zoning | Residential |