4265 Rue De Chambly, Montréal (Rosemont, QC H1X3J8 $449,000
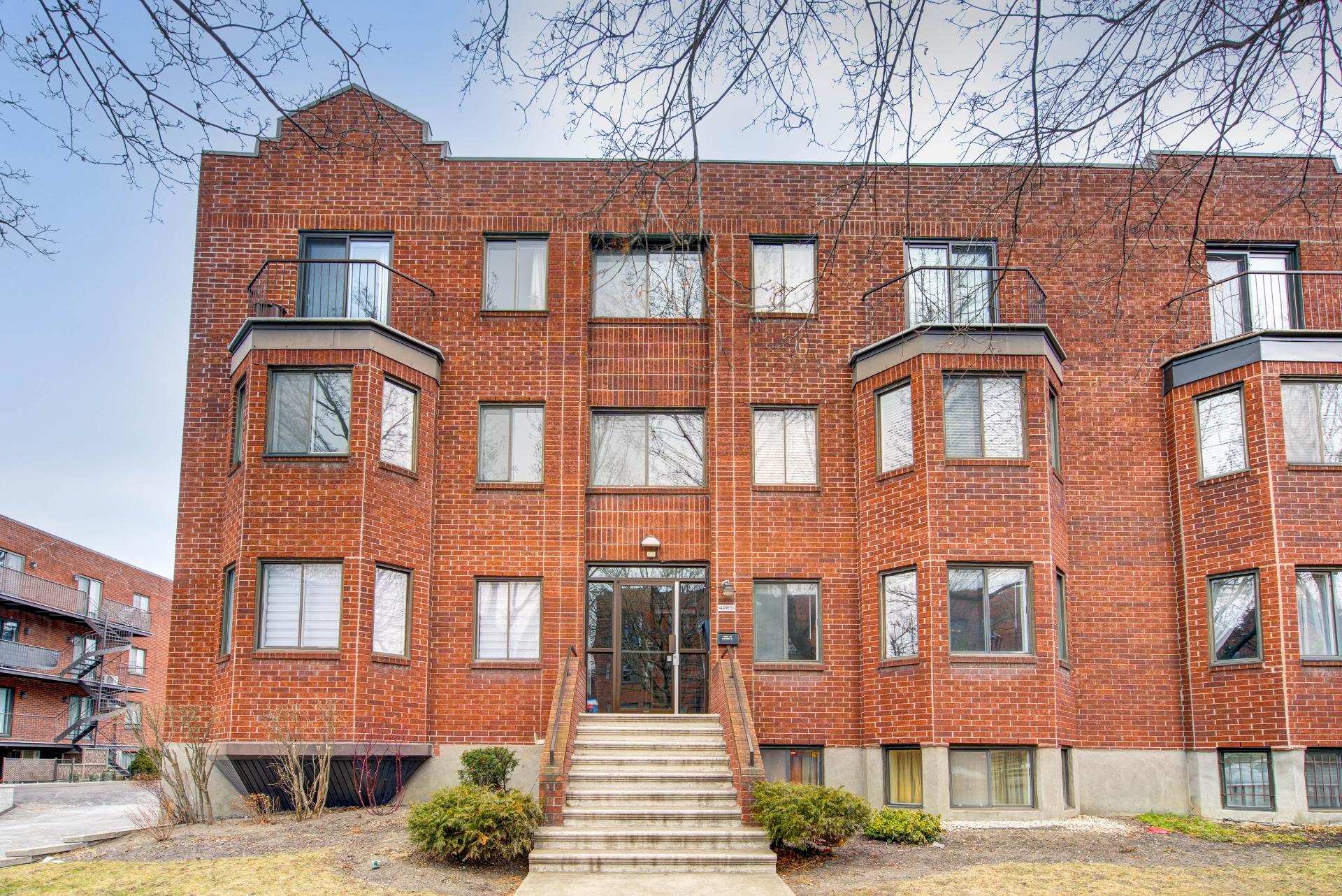
Frontage

Living room
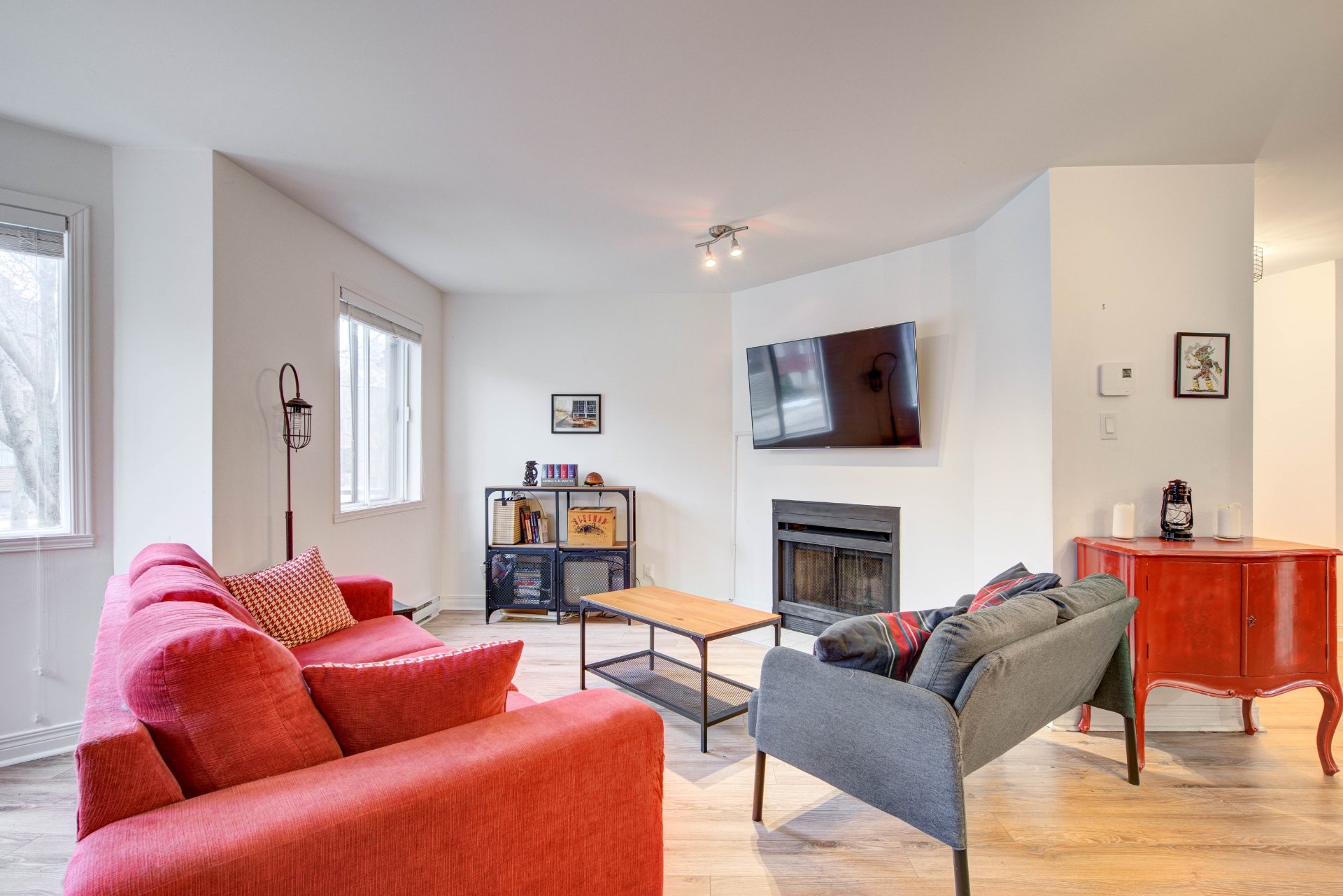
Living room
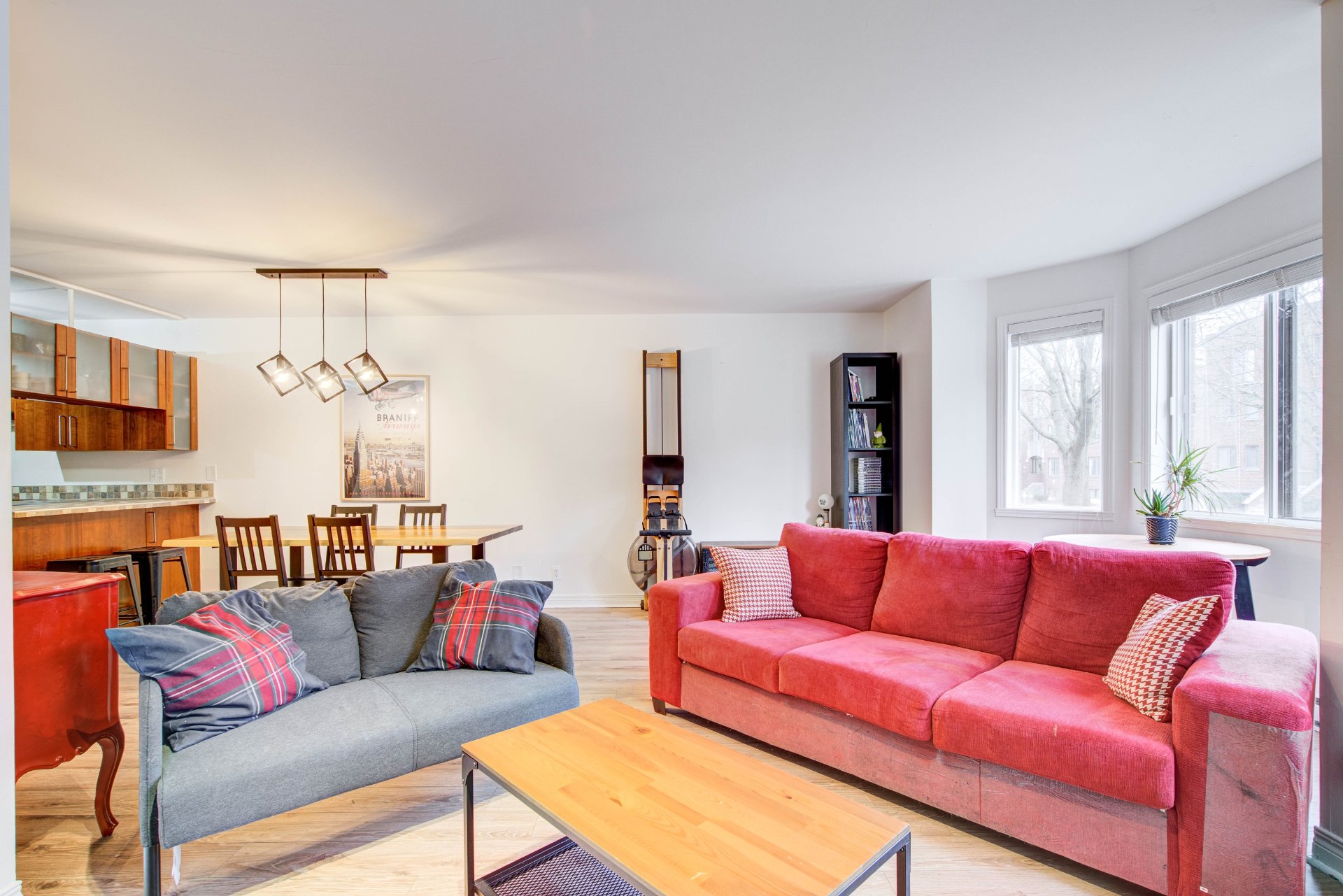
Living room
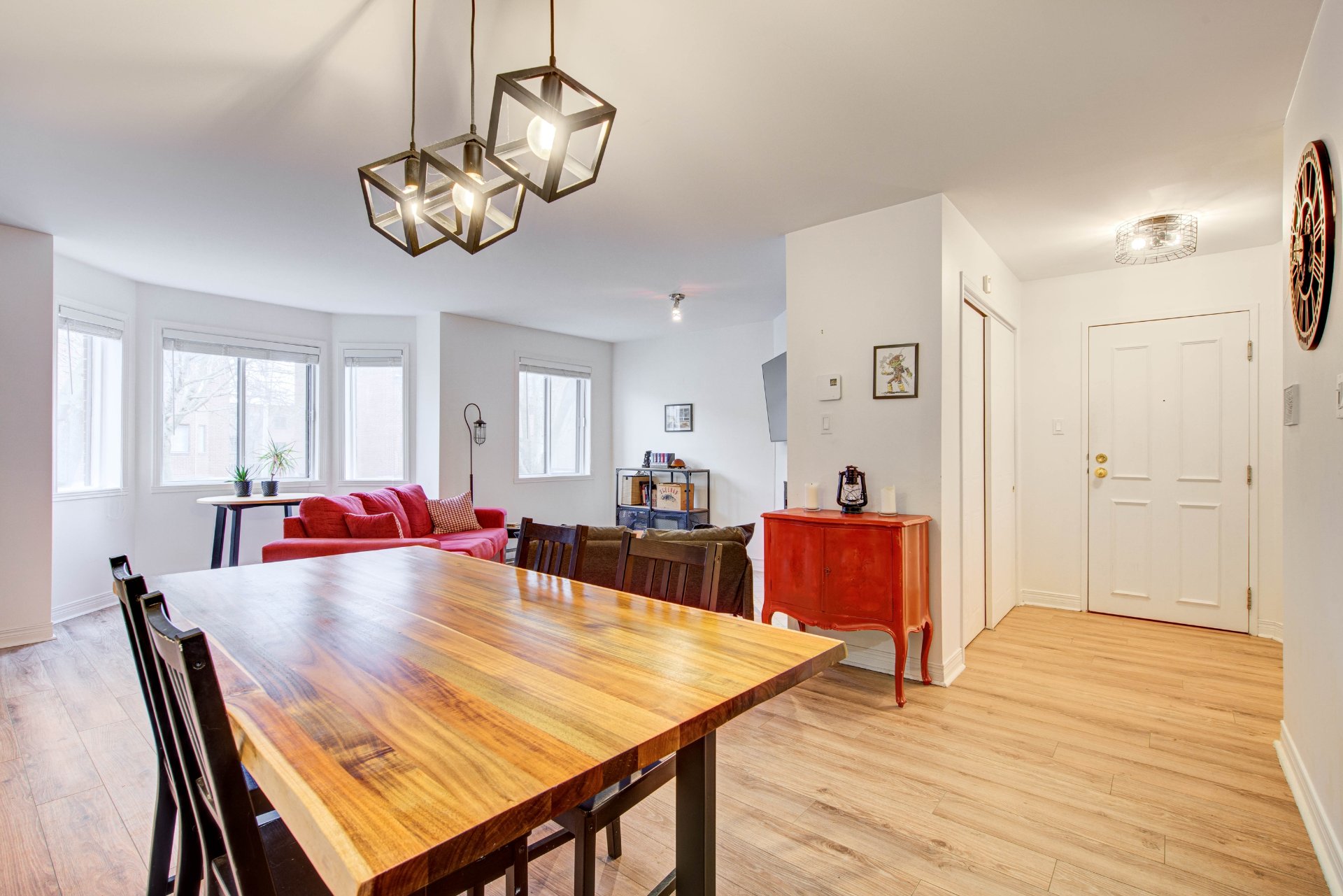
Dining room
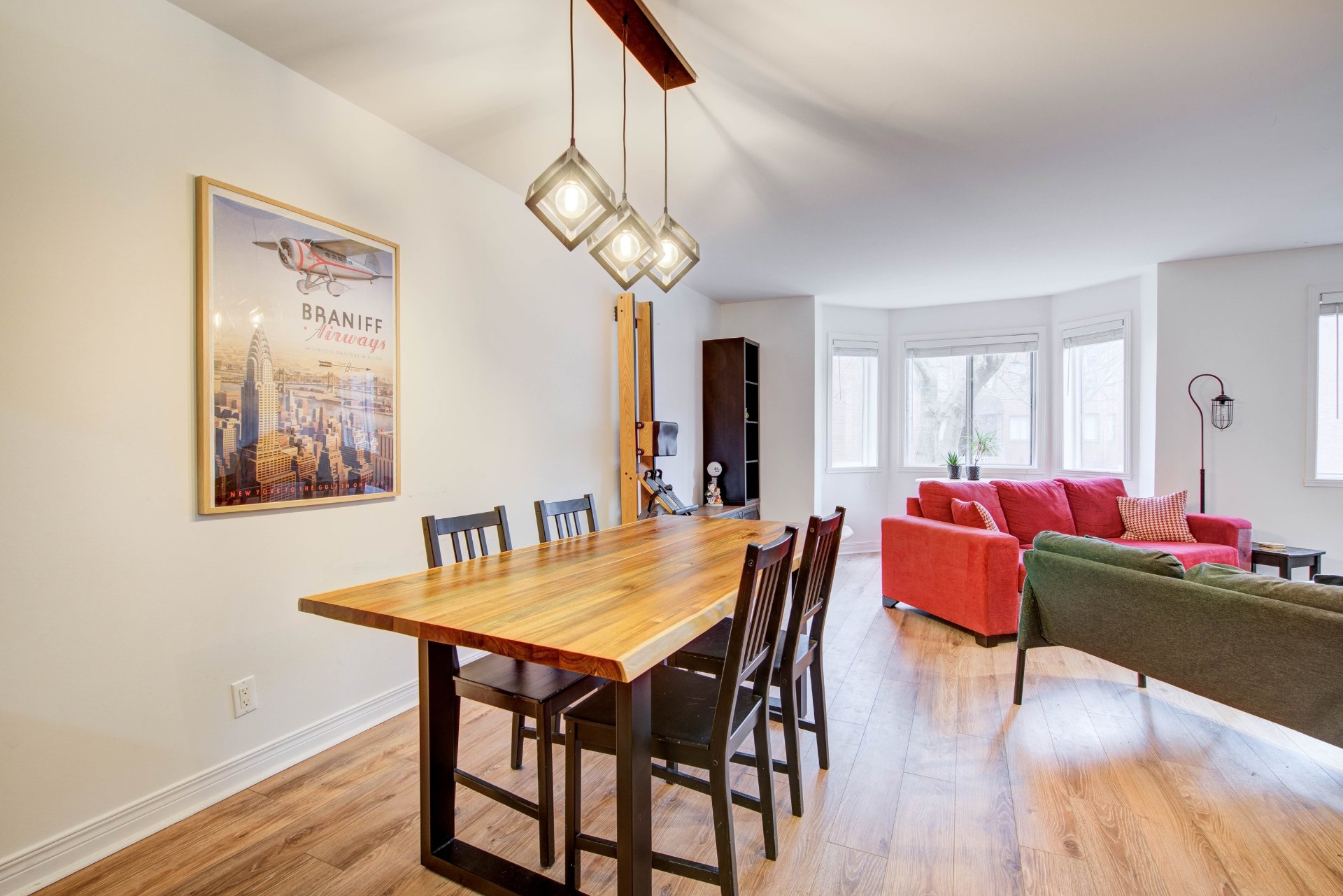
Dining room

Dining room
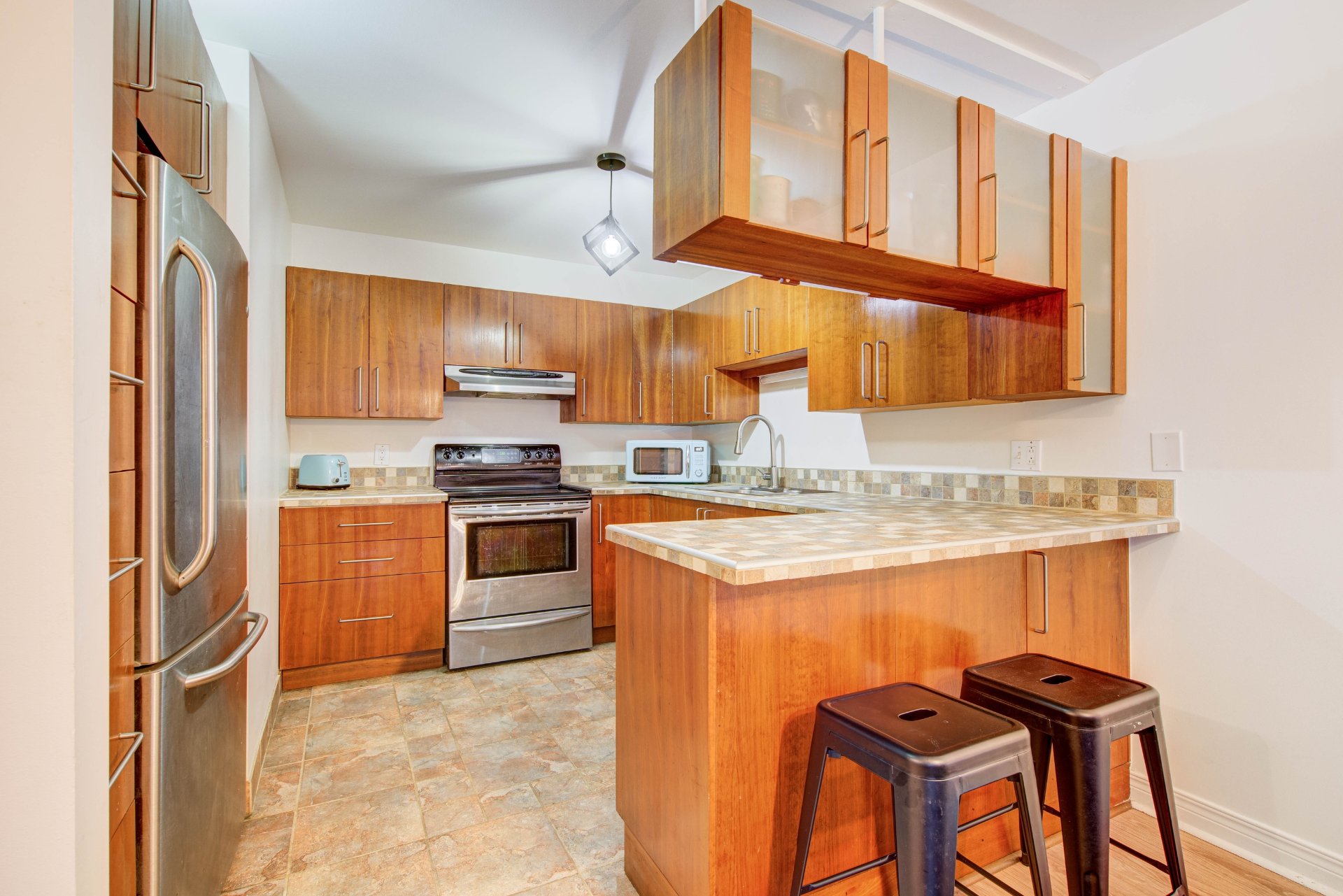
Kitchen

Kitchen
|
|
Description
Two-bedroom condo located on a very quiet and tree-lined street in Shop Angus. Ideally situated between J.-Arthur-Champagne and Jean-et-Éva-Tremblay parks, with their green spaces and playgrounds, offering unparalleled tranquility for families. Enjoy a bright and open living area with excellent layout. Private rear balcony with storage space, perfect for summer evenings, as well as outdoor parking for added convenience.
Welcome to 4265 Chambly #101
* The unit *
Bright and open living space
Adjacent kitchen with ample storage
Two well-sized bedrooms
Bathroom with a tub-shower combination
* Additional Features *
Rear balcony with storage space
Outdoor parking space #21
* The Neighborhood *
The Shop Angus neighborhood in Montreal is a true haven of
peace, offering a perfect balance between nature and urban
living. Flanked by J.-Arthur-Champagne and
Jean-et-Éva-Tremblay parks, it invites relaxation with its
green spaces and playgrounds. Just steps from Metro Plus
St-Joseph, the area boasts a variety of new restaurants,
cafés, and breweries, adding a vibrant touch to this
family-friendly and welcoming community.
* Additional Notes *
The stove(s), fireplace(s), combustion appliances, and
chimney(s) are sold without warranty as to their compliance
with applicable regulations and insurance company
requirements.
Special contribution of $500 per year for roof repairs.
* The unit *
Bright and open living space
Adjacent kitchen with ample storage
Two well-sized bedrooms
Bathroom with a tub-shower combination
* Additional Features *
Rear balcony with storage space
Outdoor parking space #21
* The Neighborhood *
The Shop Angus neighborhood in Montreal is a true haven of
peace, offering a perfect balance between nature and urban
living. Flanked by J.-Arthur-Champagne and
Jean-et-Éva-Tremblay parks, it invites relaxation with its
green spaces and playgrounds. Just steps from Metro Plus
St-Joseph, the area boasts a variety of new restaurants,
cafés, and breweries, adding a vibrant touch to this
family-friendly and welcoming community.
* Additional Notes *
The stove(s), fireplace(s), combustion appliances, and
chimney(s) are sold without warranty as to their compliance
with applicable regulations and insurance company
requirements.
Special contribution of $500 per year for roof repairs.
Inclusions: Refrigerator, stove, light fixtures, blinds and curtains, shelves (bathroom and bedroom)
Exclusions : Washer and dryer
| BUILDING | |
|---|---|
| Type | Apartment |
| Style | Attached |
| Dimensions | 0x0 |
| Lot Size | 0 |
| EXPENSES | |
|---|---|
| Energy cost | $ 514 / year |
| Co-ownership fees | $ 3168 / year |
| Municipal Taxes (2024) | $ 2592 / year |
| School taxes (2024) | $ 318 / year |
|
ROOM DETAILS |
|||
|---|---|---|---|
| Room | Dimensions | Level | Flooring |
| Hallway | 6.7 x 5.4 P | Ground Floor | Floating floor |
| Living room | 18.3 x 14.6 P | Ground Floor | Floating floor |
| Dining room | 11.7 x 9.0 P | Ground Floor | Floating floor |
| Kitchen | 9.9 x 8.1 P | Ground Floor | Ceramic tiles |
| Primary bedroom | 15.5 x 7.10 P | Ground Floor | Floating floor |
| Bedroom | 11.11 x 9.10 P | Ground Floor | Floating floor |
| Bathroom | 7.10 x 5.9 P | Ground Floor | Ceramic tiles |
| Laundry room | 5.0 x 3.4 P | Ground Floor | Ceramic tiles |
| Storage | 5.9 x 3.10 P | Ground Floor | Linoleum |
|
CHARACTERISTICS |
|
|---|---|
| Heating system | Electric baseboard units |
| Water supply | Municipality |
| Heating energy | Electricity |
| Equipment available | Entry phone |
| Hearth stove | Wood fireplace |
| Proximity | Cegep, Hospital, Park - green area, Elementary school, High school, Public transport, Bicycle path |
| Available services | Fire detector |
| Parking | Outdoor |
| Sewage system | Municipal sewer |
| Zoning | Residential |
| Roofing | Asphalt and gravel |
| Driveway | Asphalt |
| Cadastre - Parking (included in the price) | Driveway |