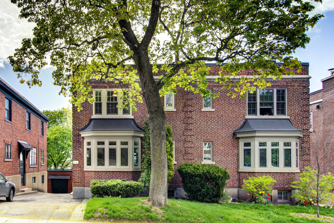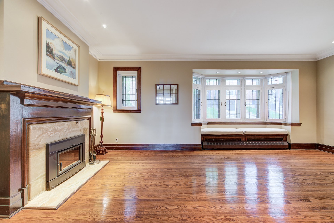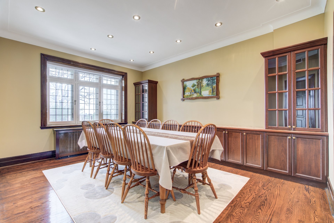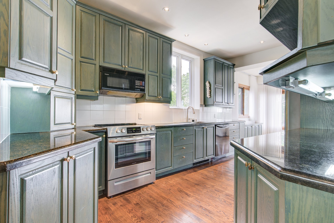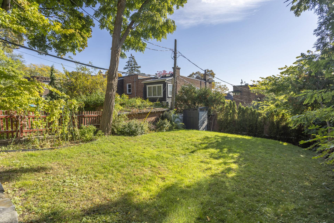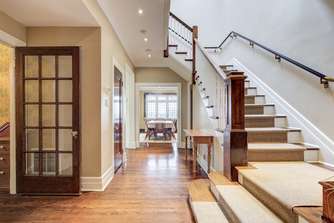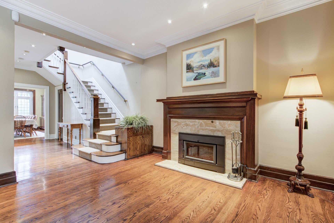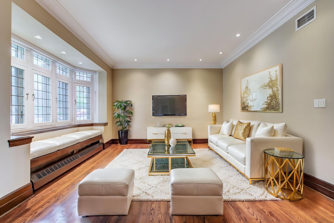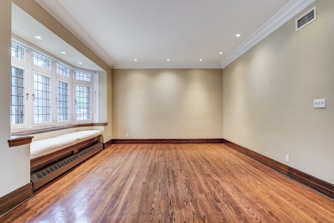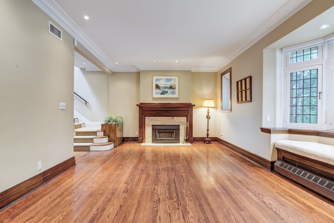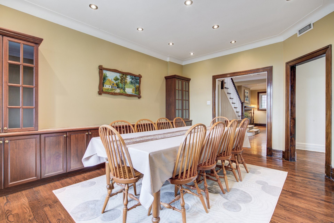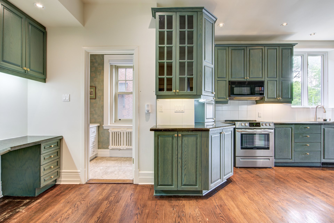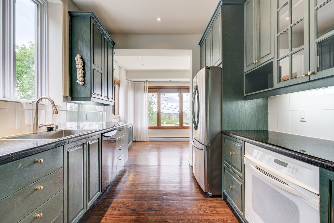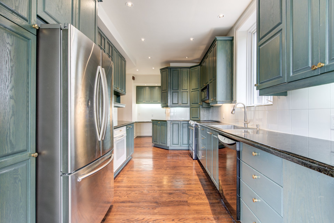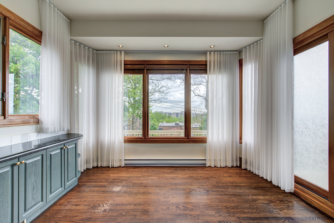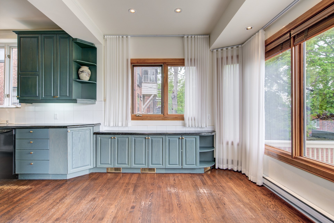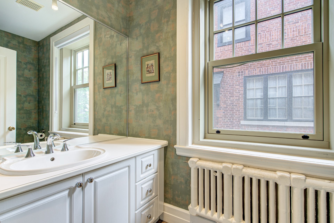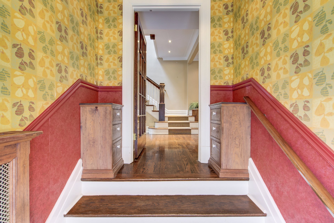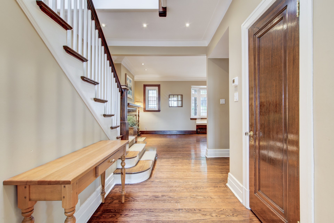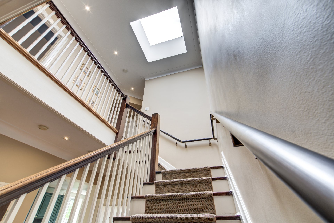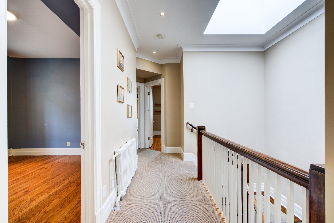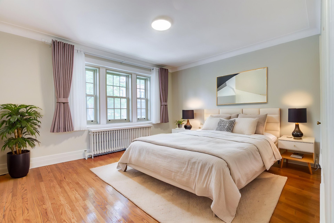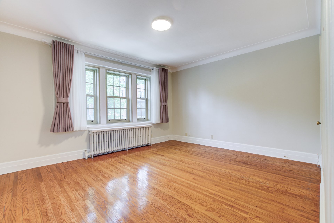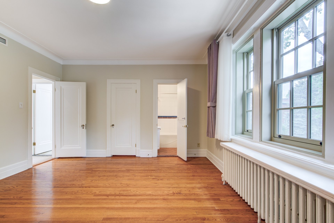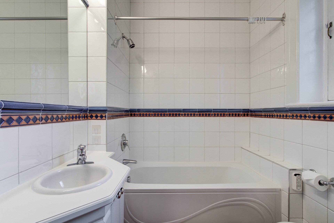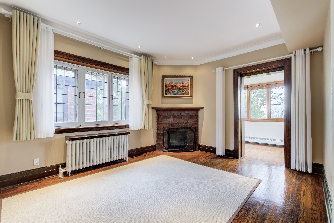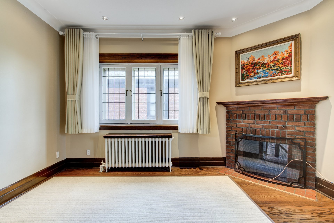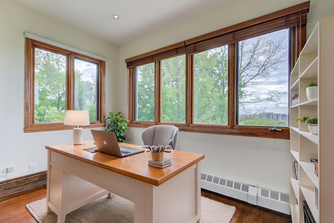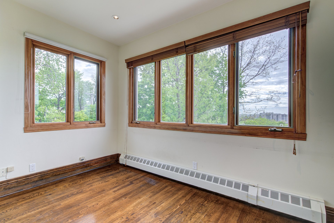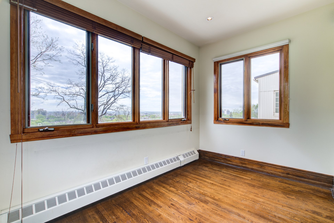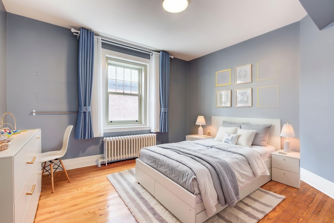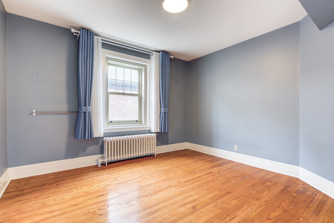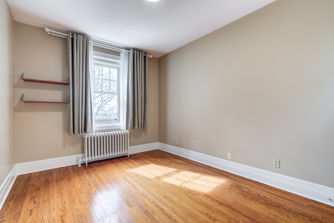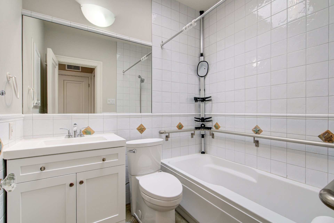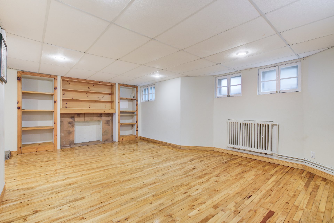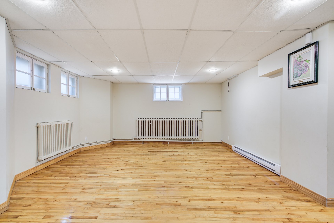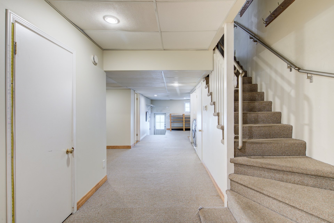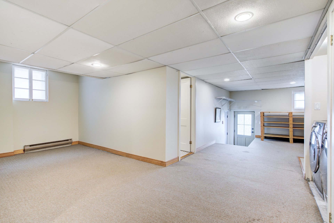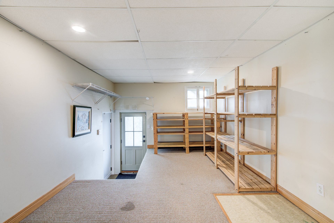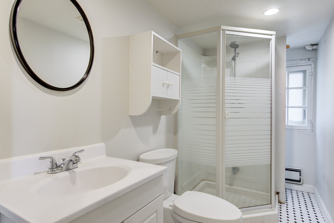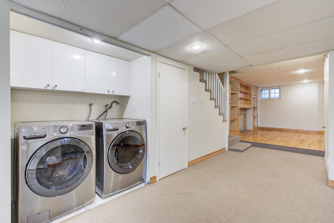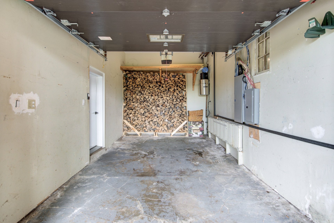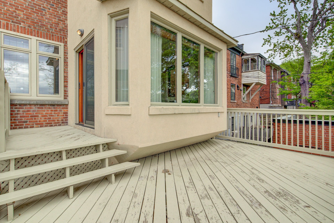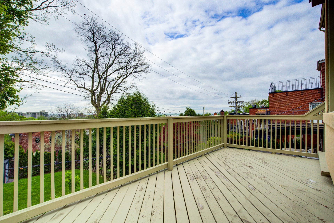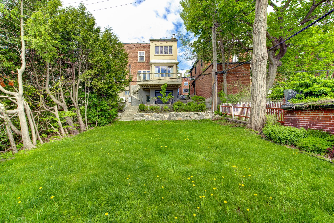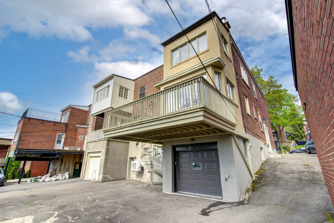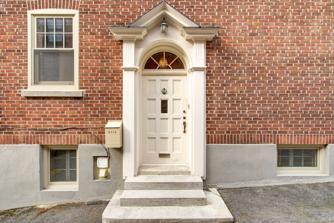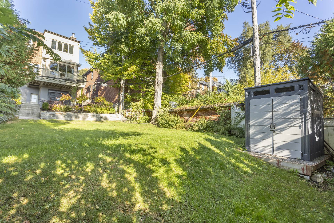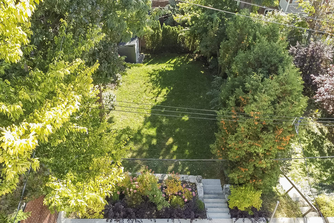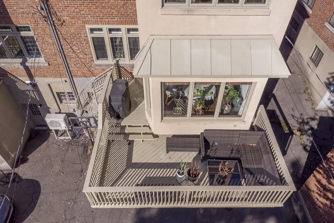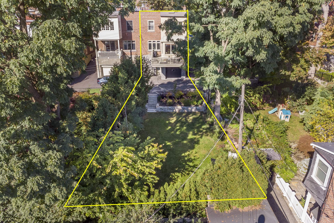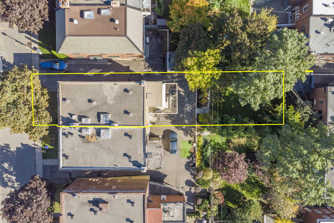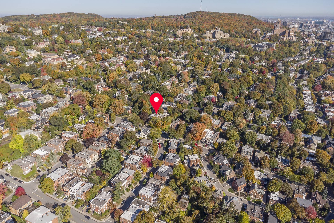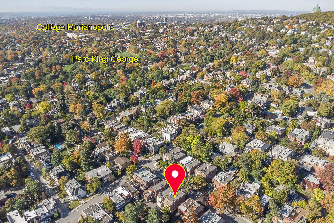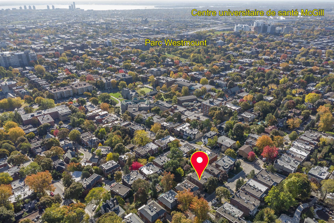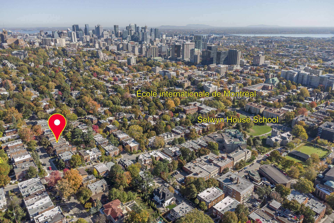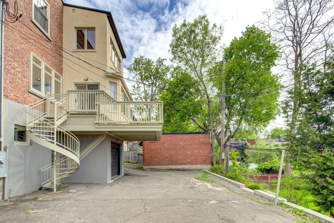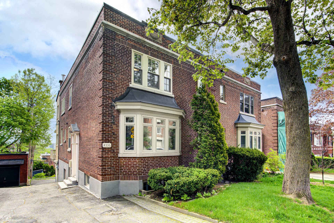$2,390,000
4336 Av. Montrose
Westmount, QC H3Y2A9
Centris Number: 26532927
5
Bedrooms
3 + 1
Baths & Powder Rooms
Prestigious property with exceptional charm in the heart of Westmount! Very spacious and bright thanks to large windows, it offers approximately 2,500 square feet of living space, 4+1 bedrooms, 3 bathrooms, and a powder room. Rear extension with stunning unobstructed views of the city. The upstairs bedrooms enjoy beautiful natural light. Original woodwork, gorgeous landscaped yard with terrace, garage, and parking spaces. Prime location just steps from King George and Westmount parks, renowned schools, the hospital, and all amenities.
Addenda
Welcome to 4336 Montrose
* The Property *
Main Floor:
Entrance hall with high ceilings and skylight
Warm and inviting living room featuring woodwork, large
windows, and built-in bench
Spacious dining room, perfect for entertaining
Functional kitchen with plenty of storage, ready to be
renovated to your taste
Adjacent breakfast nook with lovely open views
Powder room
Second Floor:
Beautiful wooden staircase
Four bedrooms, one of which is a double room offering
multiple layout possibilities (home office, playroom,
family room, etc.)
Two bathrooms, one of which is ensuite to the primary suite
Basement:
Large family room
Fifth bedroom
Bathroom with separate shower
Laundry area
* Additional Spaces *
Integrated garage
Stunning landscaped backyard with raised wooden terrace and
open views
Driveway parking
* The Neighborhood *
Westmount is ideally located in the heart of the city,
providing easy access to major highways and public
transportation. Just steps away are King George Park,
offering expansive green spaces and sports facilities, and
Westmount Park, perfect for family strolls or relaxing
moments. The area is served by renowned schools, including
Westmount High School and Roslyn Elementary. Everyday
living is convenient with nearby amenities, the Montreal
General Hospital, shops, restaurants, and essential
services all within close reach.
* Notes *
Stoves, fireplaces, combustion appliances, and chimneys are
sold without warranty as to their compliance with
applicable regulations and the requirements of insurance
companies.
| BUILDING | |
|---|---|
| Type | Two or more storey |
| Style | Semi-detached |
| Dimensions | 14.35x7.29 M |
| Lot Size | 470.7 MC |
| EXPENSES | |
|---|---|
| Energy cost | $ 4020 / year |
| Municipal Taxes (2025) | $ 15511 / year |
| School taxes (2025) | $ 1970 / year |
| ROOM DETAILS | |||
|---|---|---|---|
| Room | Dimensions | Level | Flooring |
| Hallway | 8.8 x 5.9 P | Ground Floor | Ceramic tiles |
| Living room | 21.7 x 15.9 P | Ground Floor | Wood |
| Dining room | 12.8 x 6.1 P | Ground Floor | Wood |
| Kitchen | 9.2 x 19.4 P | Ground Floor | Wood |
| Dinette | 11.9 x 9.6 P | Ground Floor | Wood |
| Den | 13.0 x 15.0 P | Ground Floor | Wood |
| Washroom | 4.2 x 8.5 P | Ground Floor | Ceramic tiles |
| Primary bedroom | 15.11 x 14.0 P | 2nd Floor | Wood |
| Bathroom | 6.0 x 5.8 P | 2nd Floor | Ceramic tiles |
| Walk-in closet | 4.9 x 3.3 P | 2nd Floor | Wood |
| Bedroom | 11.9 x 13.1 P | 2nd Floor | Wood |
| Bedroom | 10.4 x 13.9 P | 2nd Floor | Wood |
| Bedroom | 12.5 x 13.8 P | 2nd Floor | Wood |
| Home office | 11.9 x 7.3 P | 2nd Floor | Wood |
| Bathroom | 6.0 x 7.2 P | 2nd Floor | Ceramic tiles |
| Family room | 21.2 x 15.1 P | Basement | Wood |
| Bedroom | 11.0 x 8.2 P | Basement | Carpet |
| Bathroom | 12.0 x 4.6 P | Basement | Ceramic tiles |
| Laundry room | 2.7 x 5.0 P | Basement | Ceramic tiles |
| Storage | 6.0 x 6.0 P | Basement | Carpet |
| Storage | 10.1 x 13.6 P | Basement | Carpet |
| CHARACTERISTICS | |
|---|---|
| Basement | 6 feet and over, Finished basement |
| Bathroom / Washroom | Adjoining to primary bedroom, Other, Seperate shower |
| Equipment available | Alarm system, Central air conditioning, Central vacuum cleaner system installation, Electric garage door, Private balcony, Private yard |
| Windows | Aluminum |
| Driveway | Asphalt |
| Roofing | Asphalt and gravel |
| Garage | Attached, Single width |
| Proximity | Bicycle path, Cegep, Daycare centre, Elementary school, High school, Highway, Hospital, Park - green area, Public transport |
| View | City, Panoramic |
| Window type | Crank handle, French window |
| Heating energy | Electricity |
| Landscaping | Fenced, Land / Yard lined with hedges |
| Parking | Garage, Outdoor |
| Heating system | Hot water |
| Sewage system | Municipal sewer |
| Water supply | Municipality |
| Zoning | Residential |
| Topography | Sloped |
| Cupboard | Wood |
| Hearth stove | Wood fireplace |
Virtual Visit


