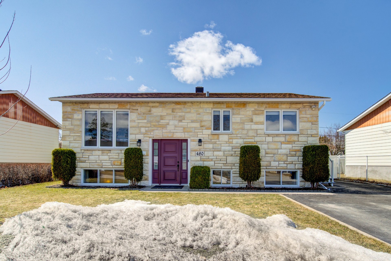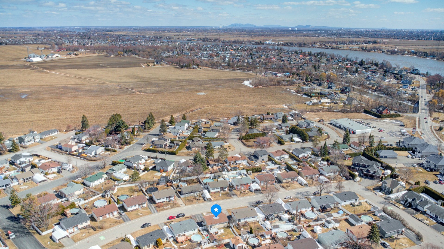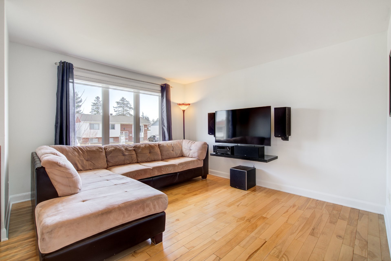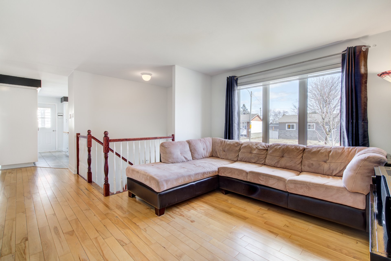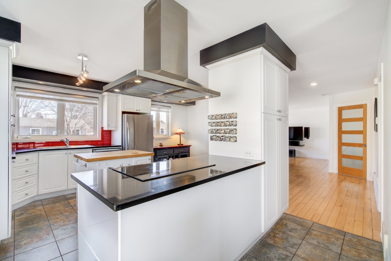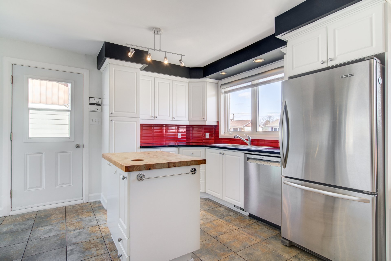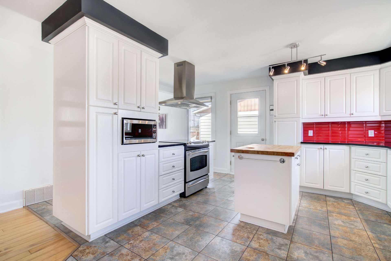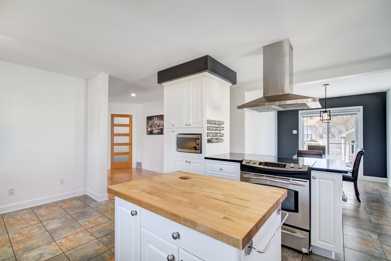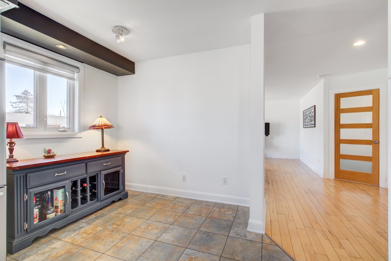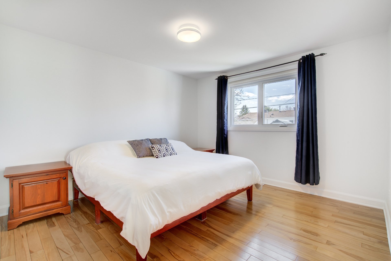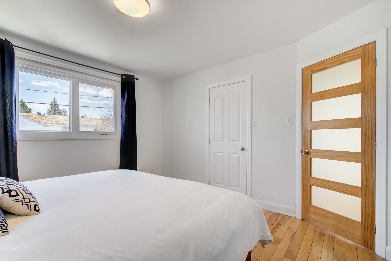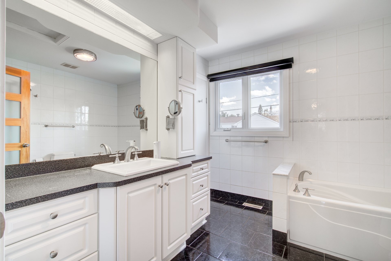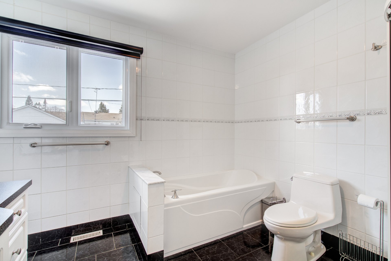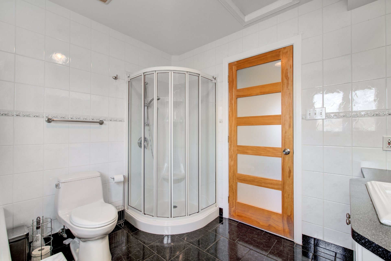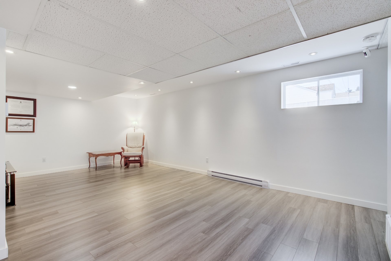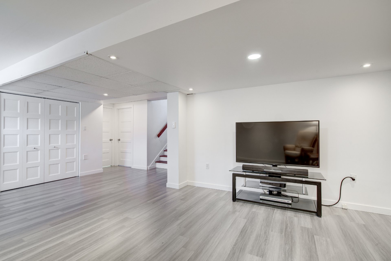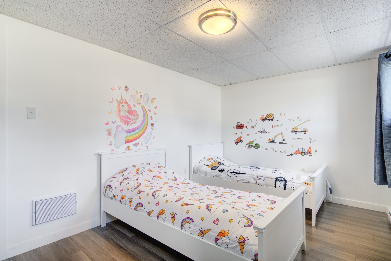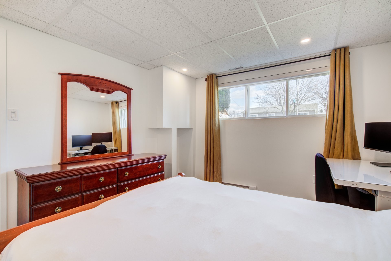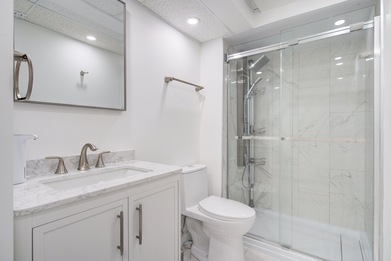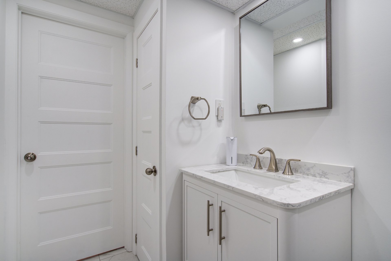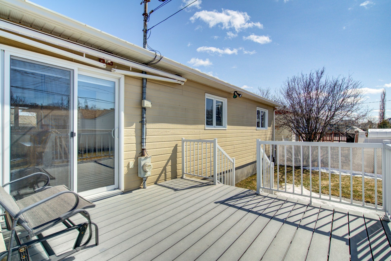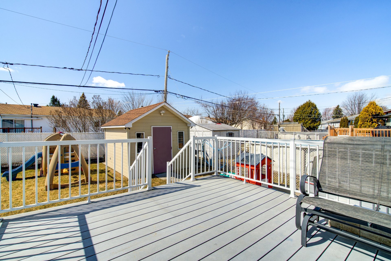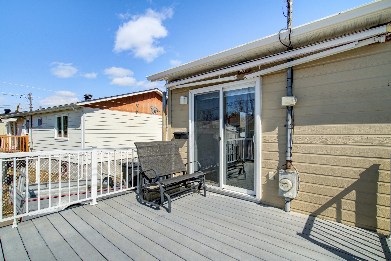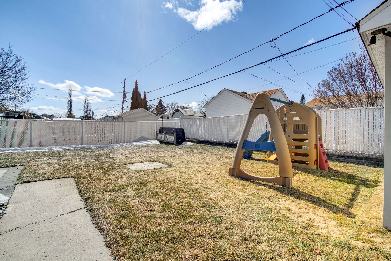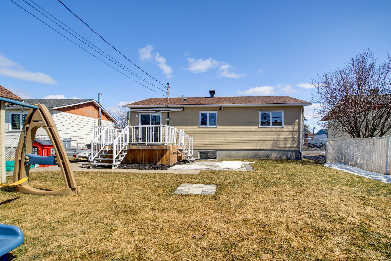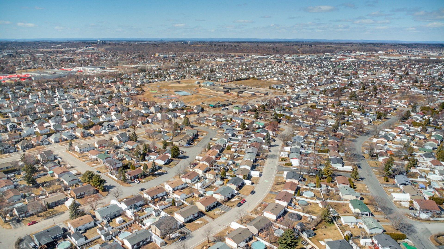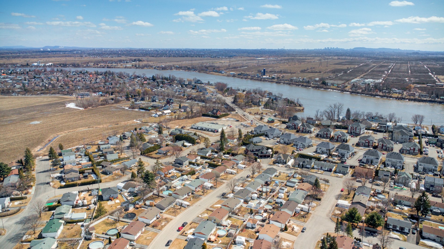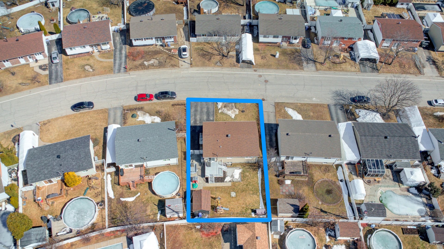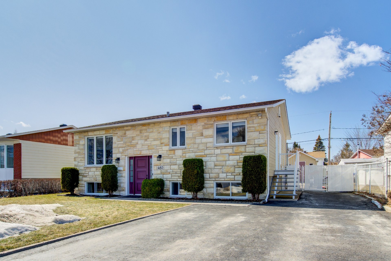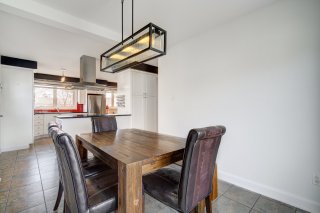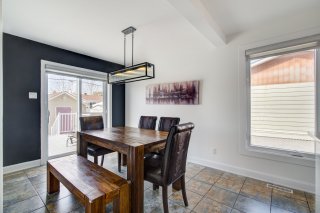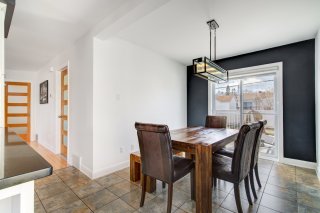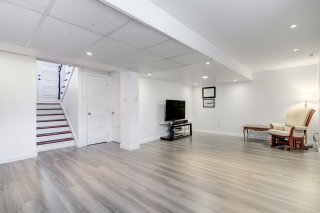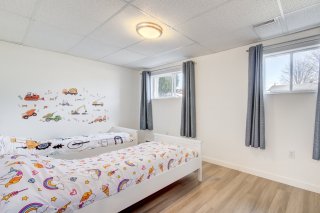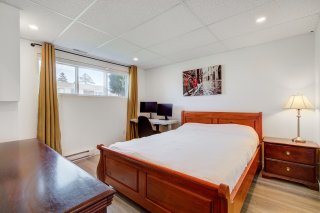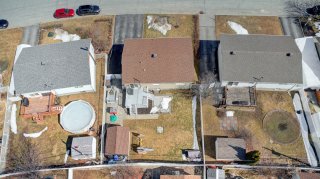$589,000
480 Rue Champlain
Terrebonne (Lachenaie), QC J6W3X6
Centris Number: 23902915
3
Bedrooms
2
Baths
Charming detached home ideally located in Terrebonne, just steps from the peaceful shores of the Mille Îles River and only 2 minutes from Old Terrebonne, where the main street becomes pedestrian-only in the summer. Spacious kitchen with island and breakfast nook, open to the dining room. 3 bedrooms + family room and 2 full bathrooms. Primary bedroom with walk-in closet. Fully fenced yard, composite deck, and a sunny backyard all afternoon--perfect for enjoying warm days in total privacy.
Addenda
Welcome to 480 Champlain
* The Home *
MAIN FLOOR:
Spacious kitchen with plenty of cabinets, potential for a
breakfast nook
Adjacent dining room with access to the deck
Bright living room
Primary bedroom with walk-in closet
Bathroom with separate shower and tub
BASEMENT:
Large family room
Two bedrooms
Second renovated bathroom with glass shower
* Additional Spaces *
Private fenced yard with deck, sunny all afternoon
Driveway parking
* Features *
Central heat pump (2023)
Central vacuum
French drain (2021)
Electrical panel
Roof (2019)
* The Neighborhood *
Exceptional location on a quiet street, just steps from the
shores of the Mille Îles River, in a vibrant,
family-friendly area of Terrebonne. Close to several
parks--perfect for kids and strolls. Grocery stores (Métro,
Maxi, Super C, IGA) just minutes away by car. Only 2
minutes from Old Terrebonne, known for its great
restaurants, cozy cafés, and lively summer atmosphere with
a pedestrian-only street. Subsidized daycares, CPEs, and an
elementary school within walking distance. Bike paths just
behind the property--ideal for outdoor enthusiasts!
| BUILDING | |
|---|---|
| Type | Bungalow |
| Style | Detached |
| Dimensions | 8.33x11.12 M |
| Lot Size | 494.3 MC |
| EXPENSES | |
|---|---|
| Energy cost | $ 2330 / year |
| Municipal Taxes (2024) | $ 3035 / year |
| School taxes (2024) | $ 292 / year |
| ROOM DETAILS | |||
|---|---|---|---|
| Room | Dimensions | Level | Flooring |
| Hallway | 6.2 x 8.4 P | Ground Floor | Ceramic tiles |
| Living room | 11.7 x 13.0 P | Ground Floor | Wood |
| Dining room | 8.11 x 12.9 P | Ground Floor | Ceramic tiles |
| Kitchen | 10.10 x 13.2 P | Ground Floor | Ceramic tiles |
| Dinette | 6.2 x 8.3 P | Ground Floor | Ceramic tiles |
| Primary bedroom | 11.6 x 12.5 P | Ground Floor | Wood |
| Walk-in closet | 4.2 x 8.6 P | Ground Floor | Wood |
| Bathroom | 9.2 x 9.7 P | Ground Floor | Ceramic tiles |
| Family room | 20.3 x 12.7 P | Basement | Floating floor |
| Bedroom | 10.10 x 11.10 P | Basement | Floating floor |
| Bedroom | 16.2 x 9.1 P | Basement | Floating floor |
| Bathroom | 10.5 x 4.9 P | Basement | Ceramic tiles |
| Storage | 11.2 x 5.9 P | Basement | Concrete |
| CHARACTERISTICS | |
|---|---|
| Occupation Date | 2025-07-01 00:00:00 |
| Landscaping | Fenced, Patio, Fenced, Patio, Fenced, Patio, Fenced, Patio, Fenced, Patio |
| Heating system | Air circulation, Electric baseboard units, Air circulation, Electric baseboard units, Air circulation, Electric baseboard units, Air circulation, Electric baseboard units, Air circulation, Electric baseboard units |
| Water supply | Municipality, Municipality, Municipality, Municipality, Municipality |
| Heating energy | Electricity, Electricity, Electricity, Electricity, Electricity |
| Equipment available | Central vacuum cleaner system installation, Central heat pump, Central vacuum cleaner system installation, Central heat pump, Central vacuum cleaner system installation, Central heat pump, Central vacuum cleaner system installation, Central heat pump, Central vacuum cleaner system installation, Central heat pump |
| Foundation | Poured concrete, Poured concrete, Poured concrete, Poured concrete, Poured concrete |
| Proximity | Other, Highway, Hospital, Park - green area, Elementary school, Public transport, Bicycle path, Daycare centre, Other, Highway, Hospital, Park - green area, Elementary school, Public transport, Bicycle path, Daycare centre, Other, Highway, Hospital, Park - green area, Elementary school, Public transport, Bicycle path, Daycare centre, Other, Highway, Hospital, Park - green area, Elementary school, Public transport, Bicycle path, Daycare centre, Other, Highway, Hospital, Park - green area, Elementary school, Public transport, Bicycle path, Daycare centre |
| Bathroom / Washroom | Seperate shower, Seperate shower, Seperate shower, Seperate shower, Seperate shower |
| Basement | 6 feet and over, Finished basement, 6 feet and over, Finished basement, 6 feet and over, Finished basement, 6 feet and over, Finished basement, 6 feet and over, Finished basement |
| Sewage system | Municipal sewer, Municipal sewer, Municipal sewer, Municipal sewer, Municipal sewer |
| Roofing | Asphalt shingles, Asphalt shingles, Asphalt shingles, Asphalt shingles, Asphalt shingles |
| Zoning | Residential, Residential, Residential, Residential, Residential |
| Driveway | Asphalt, Asphalt, Asphalt, Asphalt, Asphalt |


