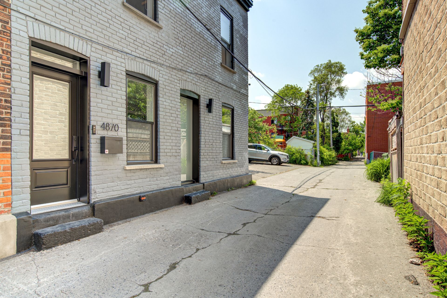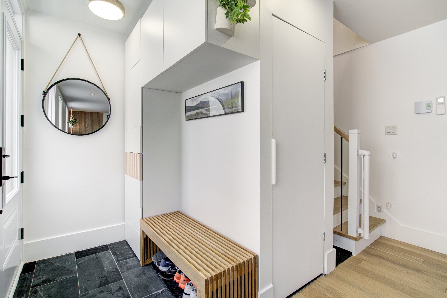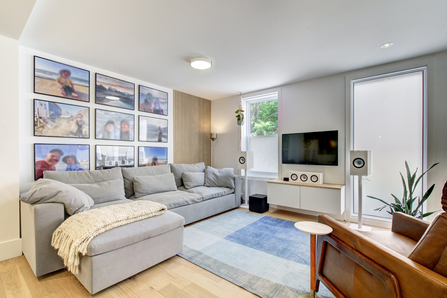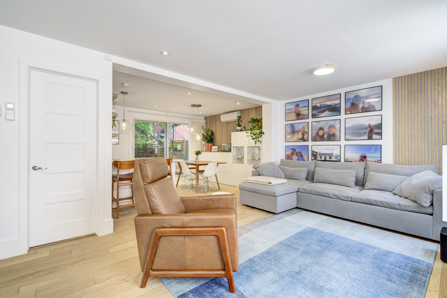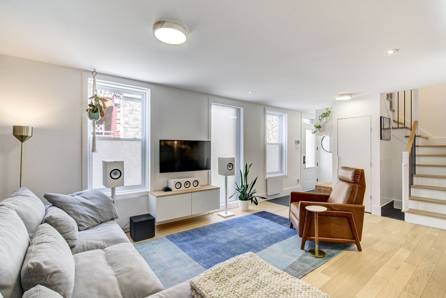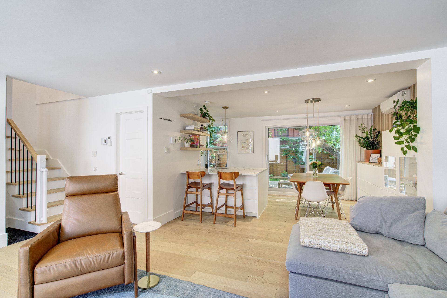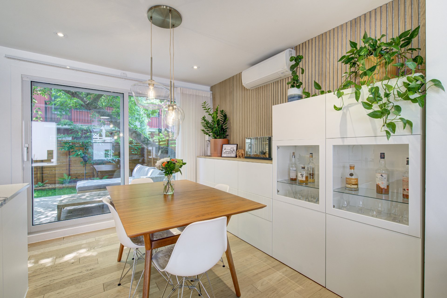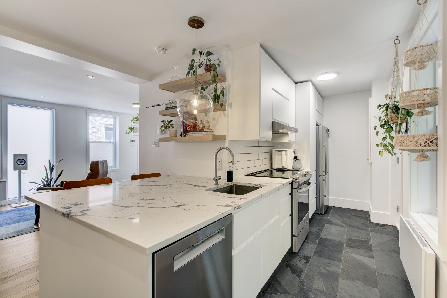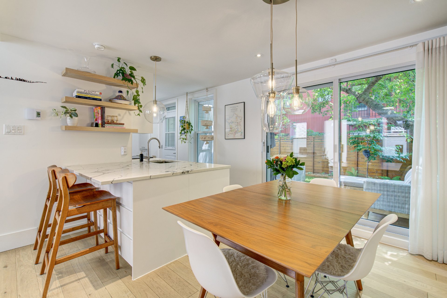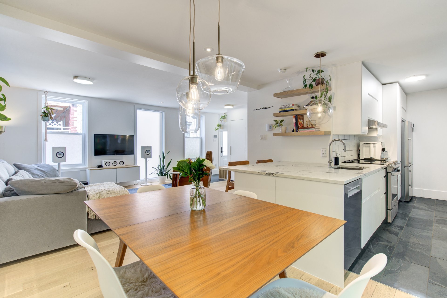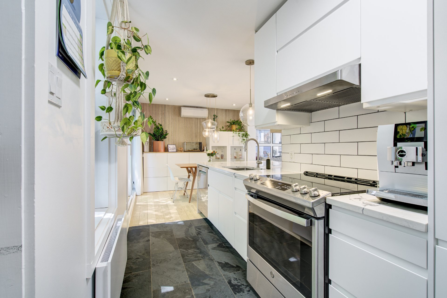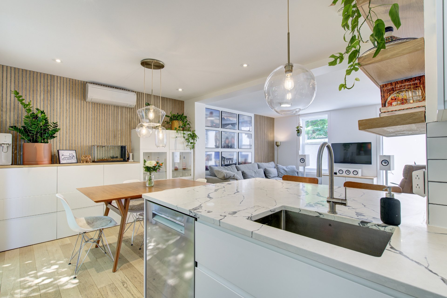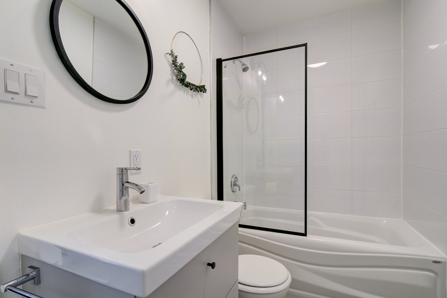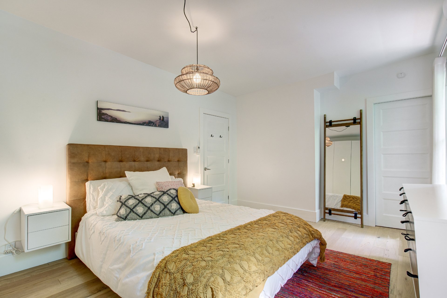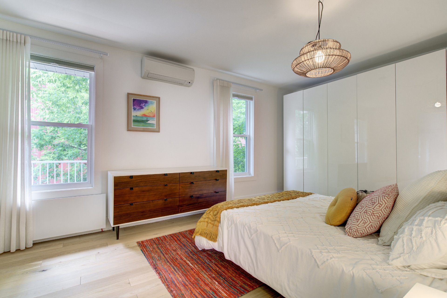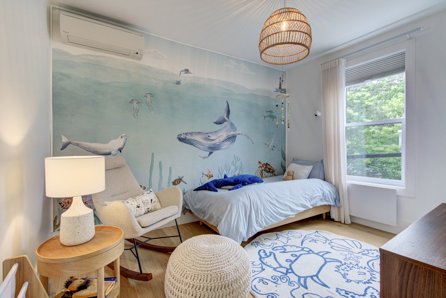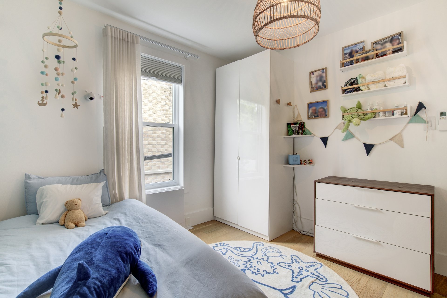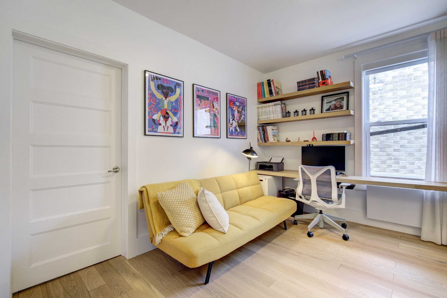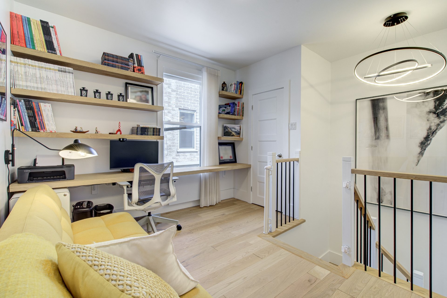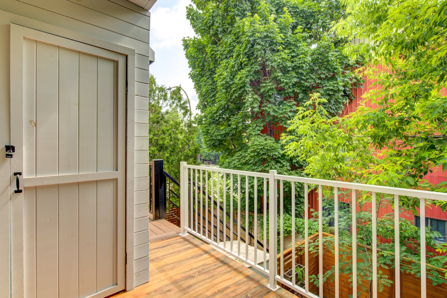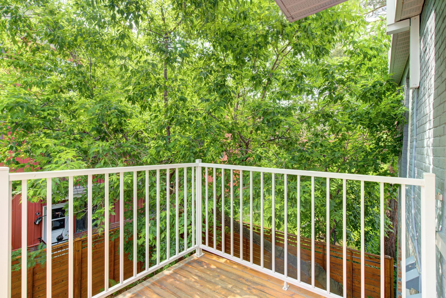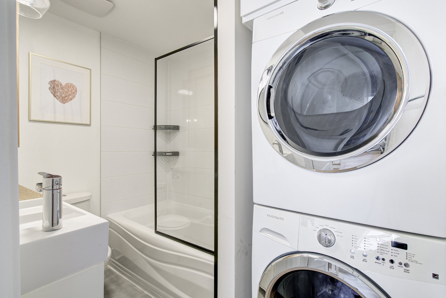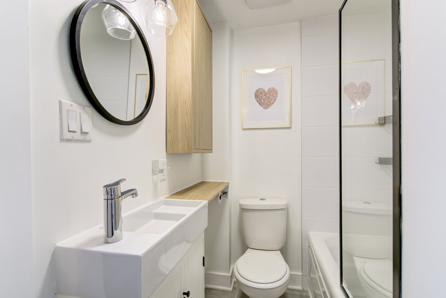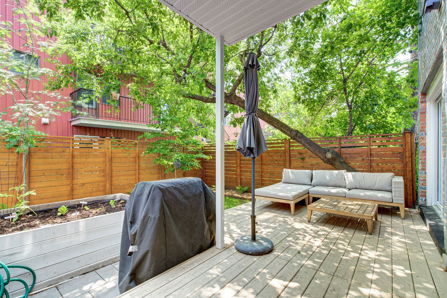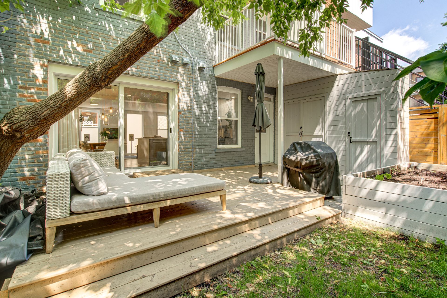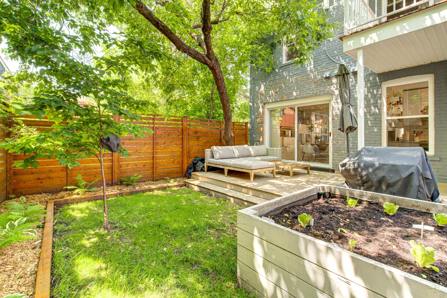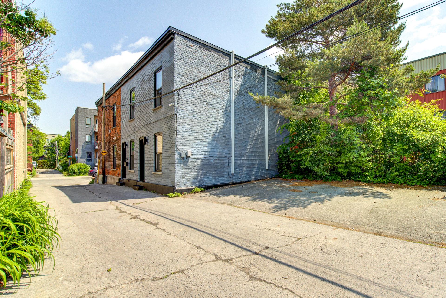OPEN HOUSE
Saturday, 12 July, 2025 | 15:00 - 16:00
$839,000
4870Z Rle Bénard
Montréal (Mercier, QC H1V1J6
Centris Number: 9643011
1330.43 SQFT
Livable Area
2
Bedrooms
2
Baths
Discover this charming renovated house, ideal for a young family seeking a warm and inviting living space close to all amenities. This turnkey home features an open-concept layout, two comfortable bedrooms, a versatile office space, and two full bathrooms. The welcoming kitchen is perfect for entertaining. Outside, enjoy a beautifully landscaped and fenced backyard with a terrace. Located just a 10-minute walk from Viau metro station, and close to Marché Maisonneuve, the Olympic Stadium, the Botanical Garden, and many other conveniences!
Addenda
Welcome to 4870 Bénard
* The Home *
MAIN FLOOR:
Entrance hall with closet
Open-concept living area including living room, dining
room, and a modern, inviting kitchen with quartz
countertops and lunch counter
Access to the terrace and backyard
Bathroom with shower-bath combo
Storage
2ND FLOOR:
Two bedrooms
Second full bathroom
Open office space
Storage
Balcony (completely renovated)
* Additional Spaces *
Charming fenced backyard with wooden terrace
Storage
* Features *
Wall-mounted heat pump with 3 heads (on the ground floor
and in each bedroom - controlled separately)
Roof 2018
Several renovations including: white oak floors,
reconfiguration of both floors, kitchen, bathrooms, doors
and windows, terrace (see seller's declaration for more
details)
* The Neighborhood *
Ideally set back in a quiet laneway, this property is just
a 5-minute walk from Saint-Clément Park with its playground
and new toddler pool, as well as St-Clément and newly
rebuilt Maisonneuve schools, daycares, and CPEs - a true
asset for young families. The vibrant HoMa neighborhood
stands out for its proximity to major green spaces such as
the Olympic Park, Botanical Garden, Biodôme, and the
Antenne-Longue-Pointe linear park, perfect for walking or
cycling. Marché Maisonneuve and Promenade Ontario offer a
lively community atmosphere with numerous cafés,
restaurants, and local shops. Viau metro station is less
than a 10-minute walk away. A rare blend of tranquility,
accessibility, and urban energy.
* Notes *
The living area is taken from the municipal assessment roll.
House held in divided co-ownership. Share: 50%
Cadastre numbers of the common areas: 4053897
| BUILDING | |
|---|---|
| Type | Two or more storey |
| Style | Semi-detached |
| Dimensions | 7.7x7.62 M |
| Lot Size | 104.7 MC |
| EXPENSES | |
|---|---|
| Common expenses/Rental | $ 1320 / year |
| Municipal Taxes (2025) | $ 4105 / year |
| School taxes (2025) | $ 447 / year |
| ROOM DETAILS | |||
|---|---|---|---|
| Room | Dimensions | Level | Flooring |
| Hallway | 8.7 x 4.4 P | Ground Floor | Ceramic tiles |
| Living room | 18.1 x 11.6 P | Ground Floor | Wood |
| Dining room | 13.4 x 11.6 P | Ground Floor | Wood |
| Kitchen | 10.2 x 5.9 P | Ground Floor | Ceramic tiles |
| Storage | 5.9 x 2.4 P | Ground Floor | Ceramic tiles |
| Primary bedroom | 16.8 x 11.3 P | 2nd Floor | Wood |
| Bedroom | 10.1 x 11.8 P | 2nd Floor | Wood |
| Walk-in closet | 6.10 x 5.6 P | 2nd Floor | Wood |
| Den | 10.2 x 11.8 P | 2nd Floor | Wood |
| Bathroom | 8.0 x 5.4 P | 2nd Floor | Ceramic tiles |
| Storage | 2.10 x 4.5 P | 2nd Floor | Ceramic tiles |
| CHARACTERISTICS | |
|---|---|
| Proximity | Bicycle path, Daycare centre, Elementary school, High school, Park - green area, Public transport |
| Siding | Brick |
| Basement | Crawl space |
| Roofing | Elastomer membrane |
| Heating system | Electric baseboard units |
| Heating energy | Electricity |
| Available services | Fire detector |
| Sewage system | Municipal sewer |
| Water supply | Municipality |
| Landscaping | Patio |
| Equipment available | Private yard |
| Zoning | Residential |


