5157 Av. Durocher, Montréal (Outremont), QC H2V3X7 $799,000
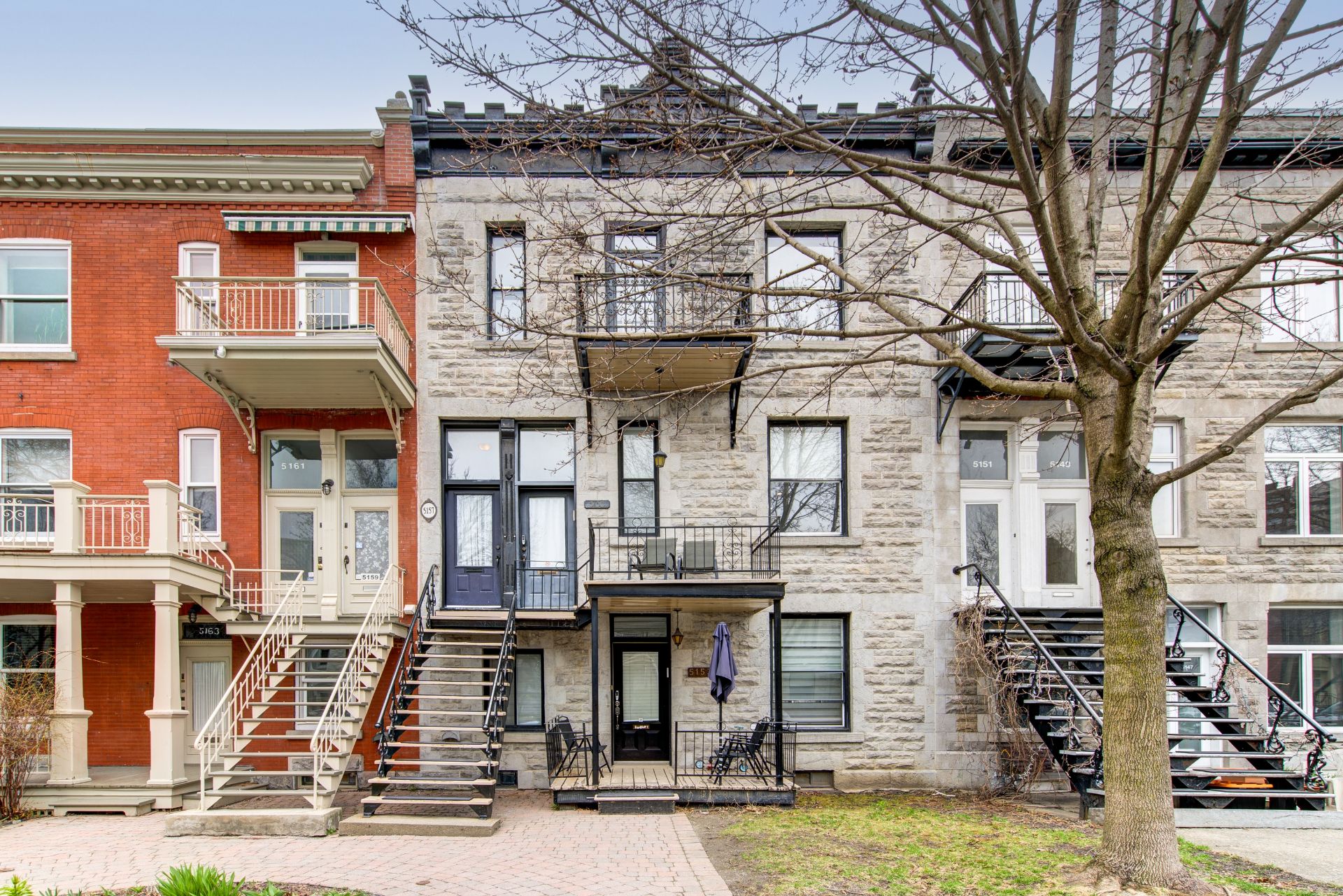
Frontage
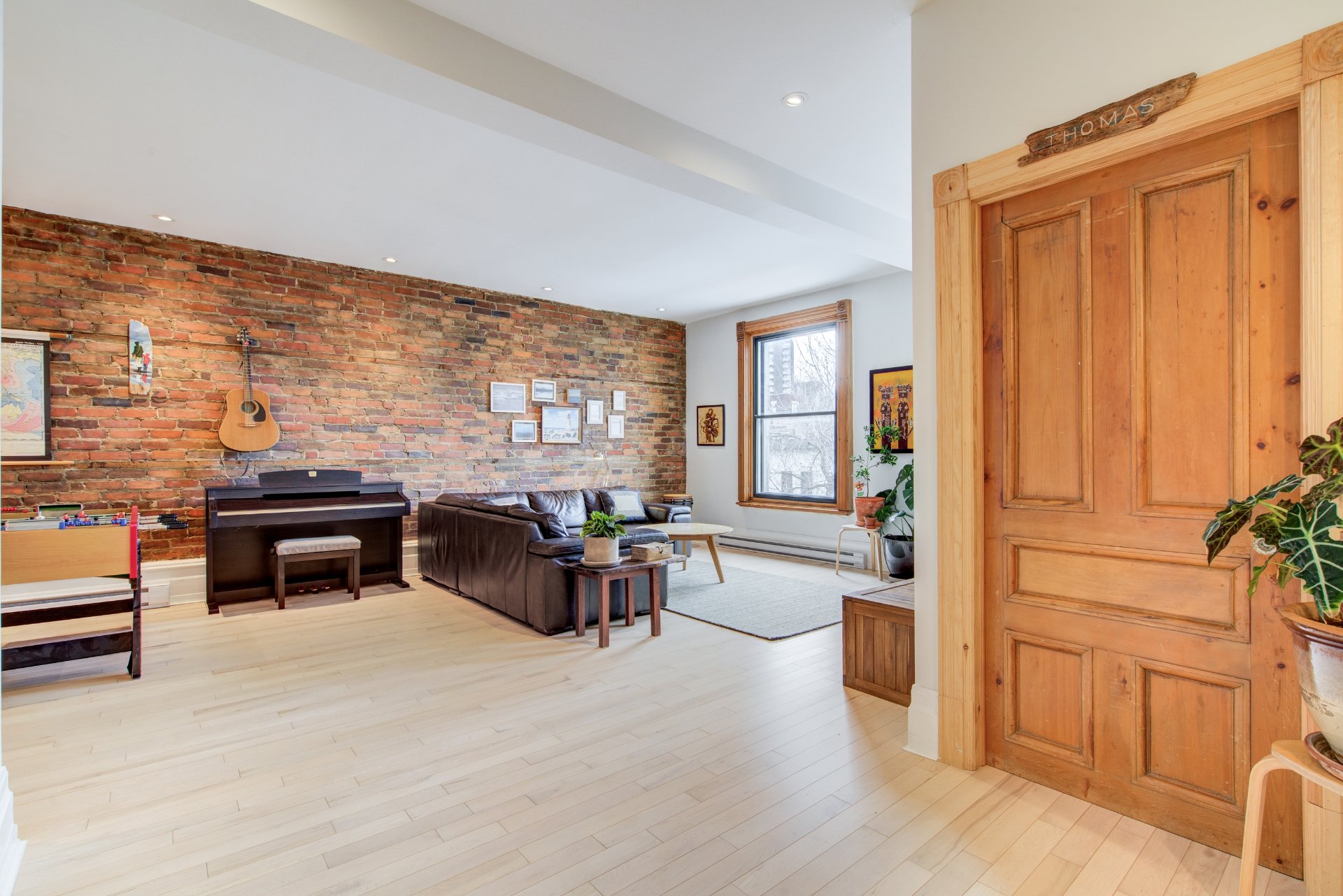
Hallway
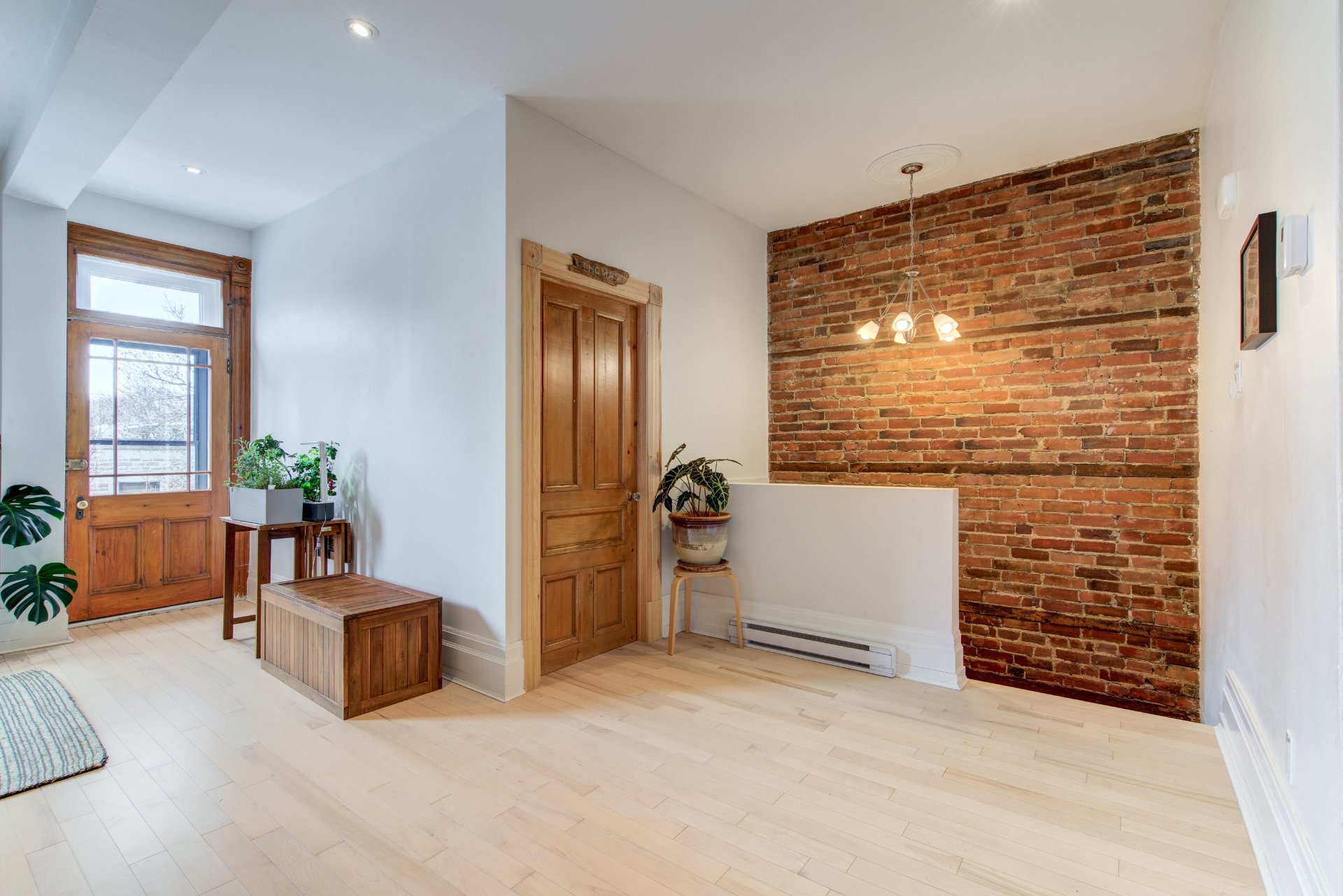
Hallway
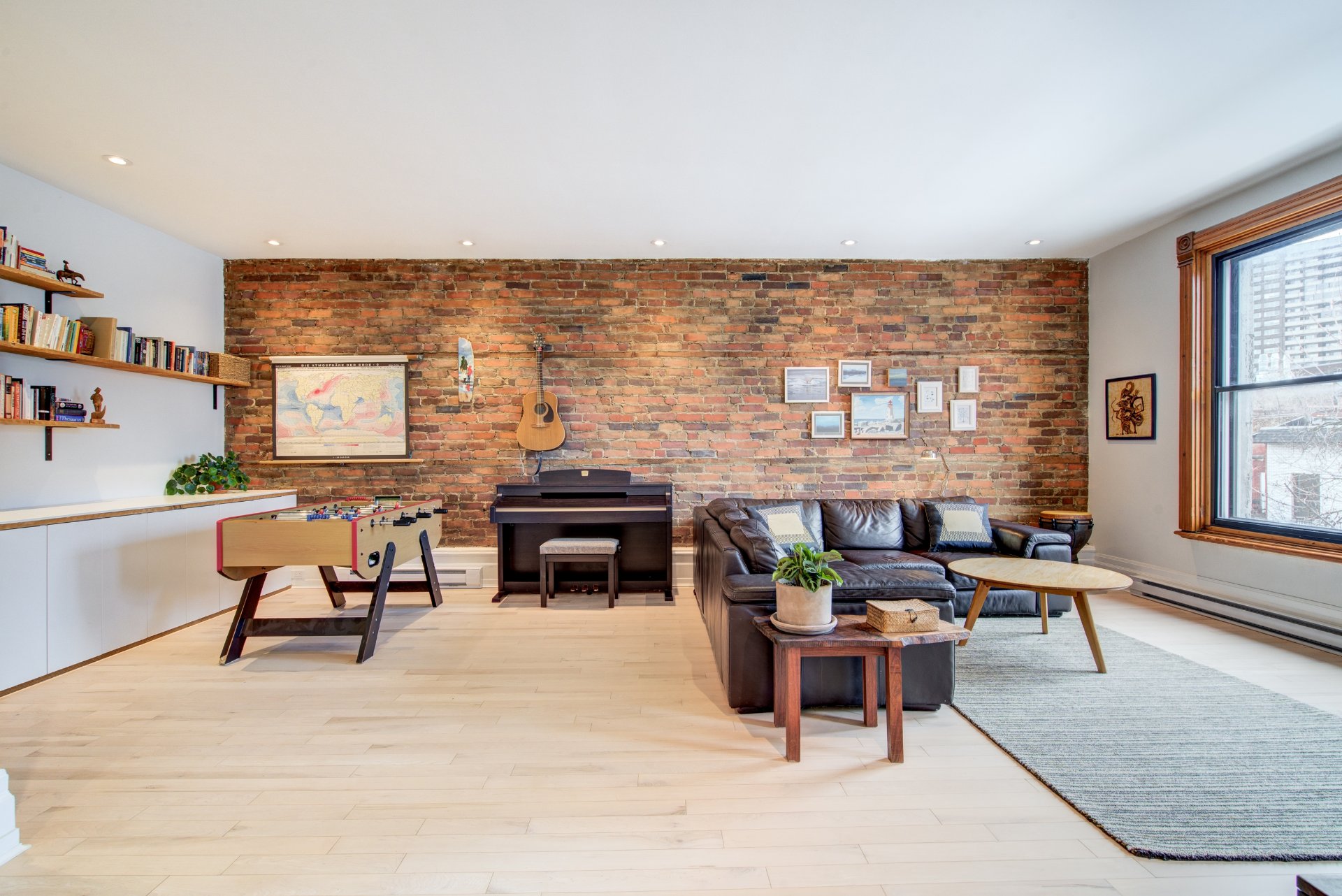
Living room
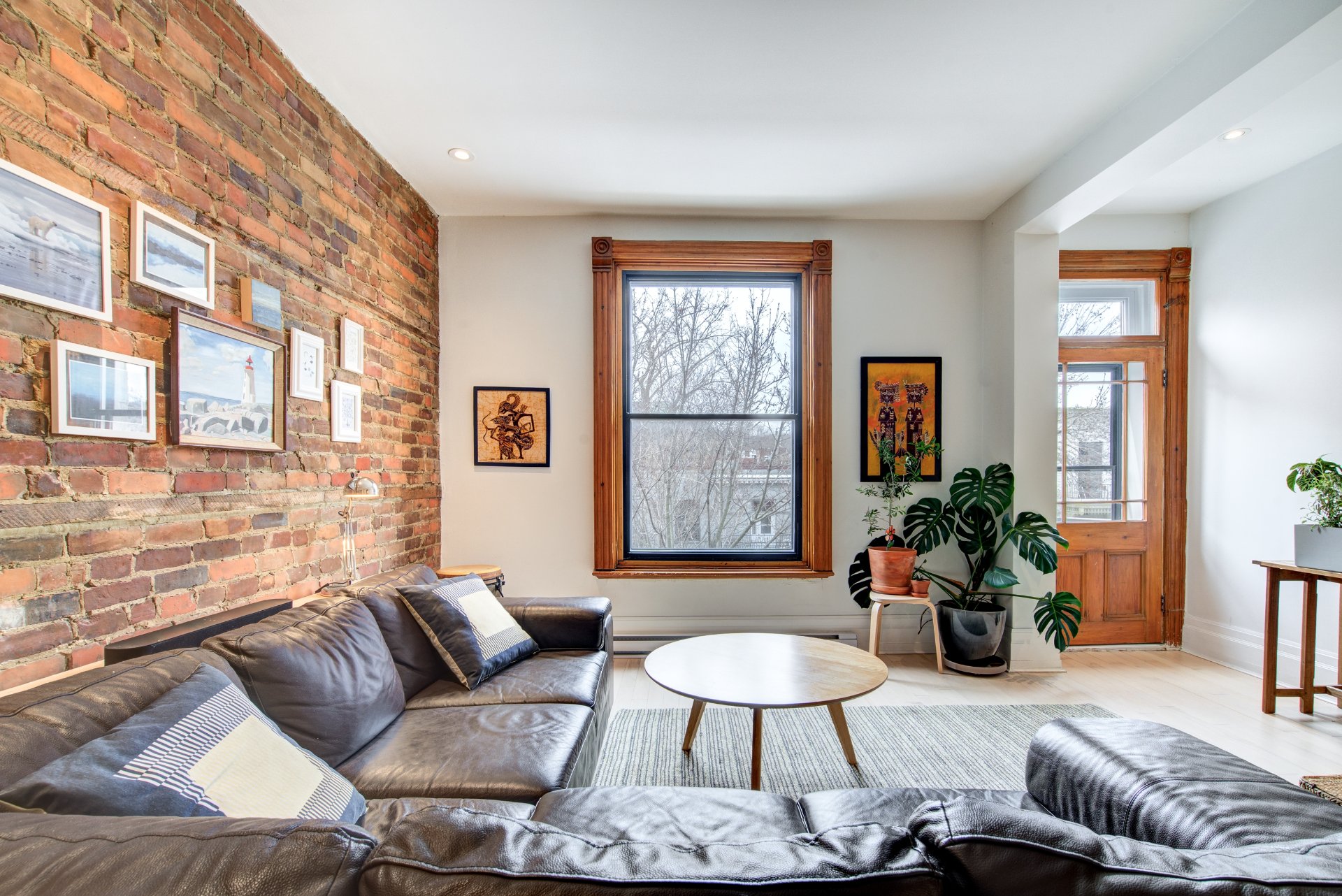
Living room
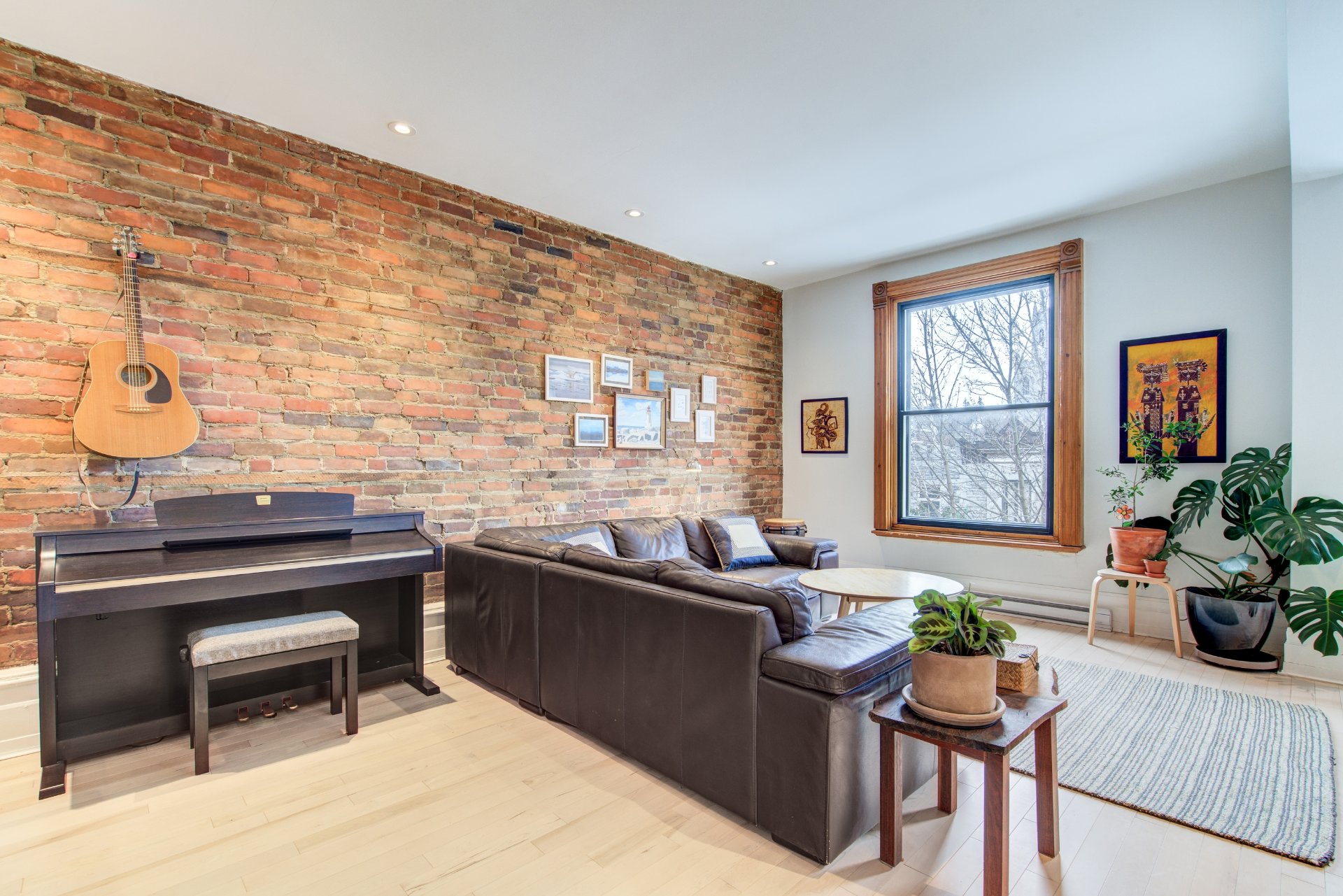
Living room
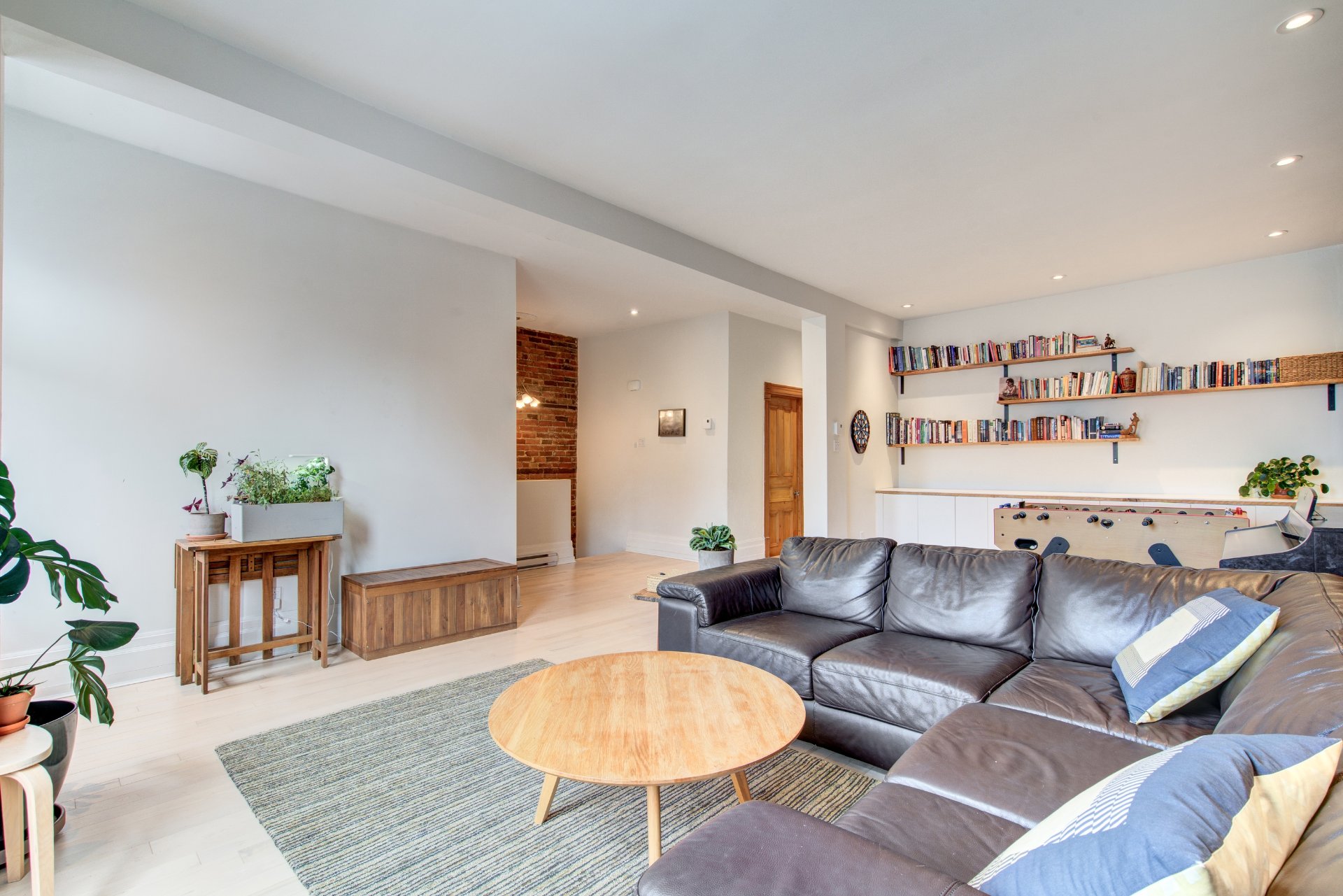
Living room
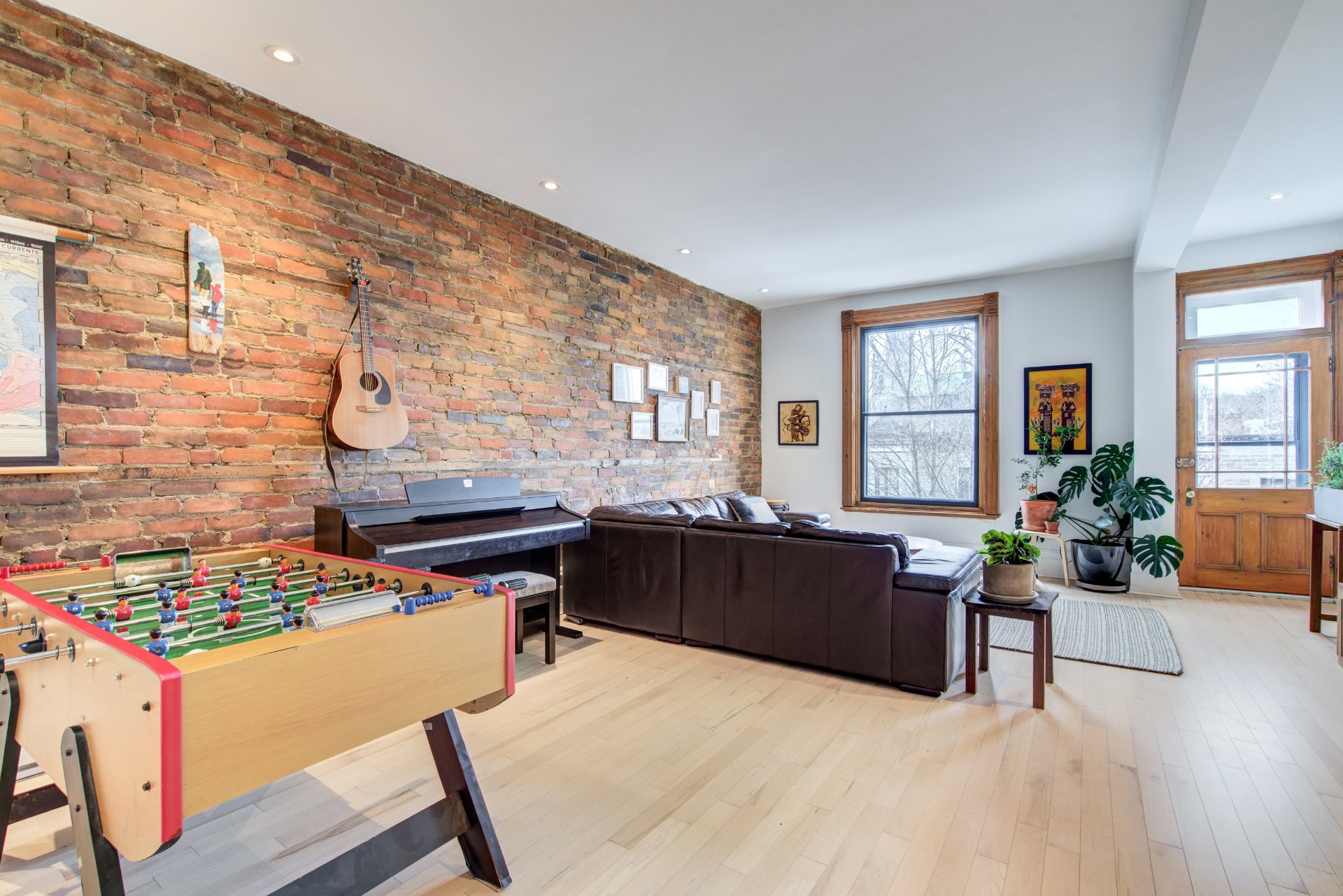
Living room
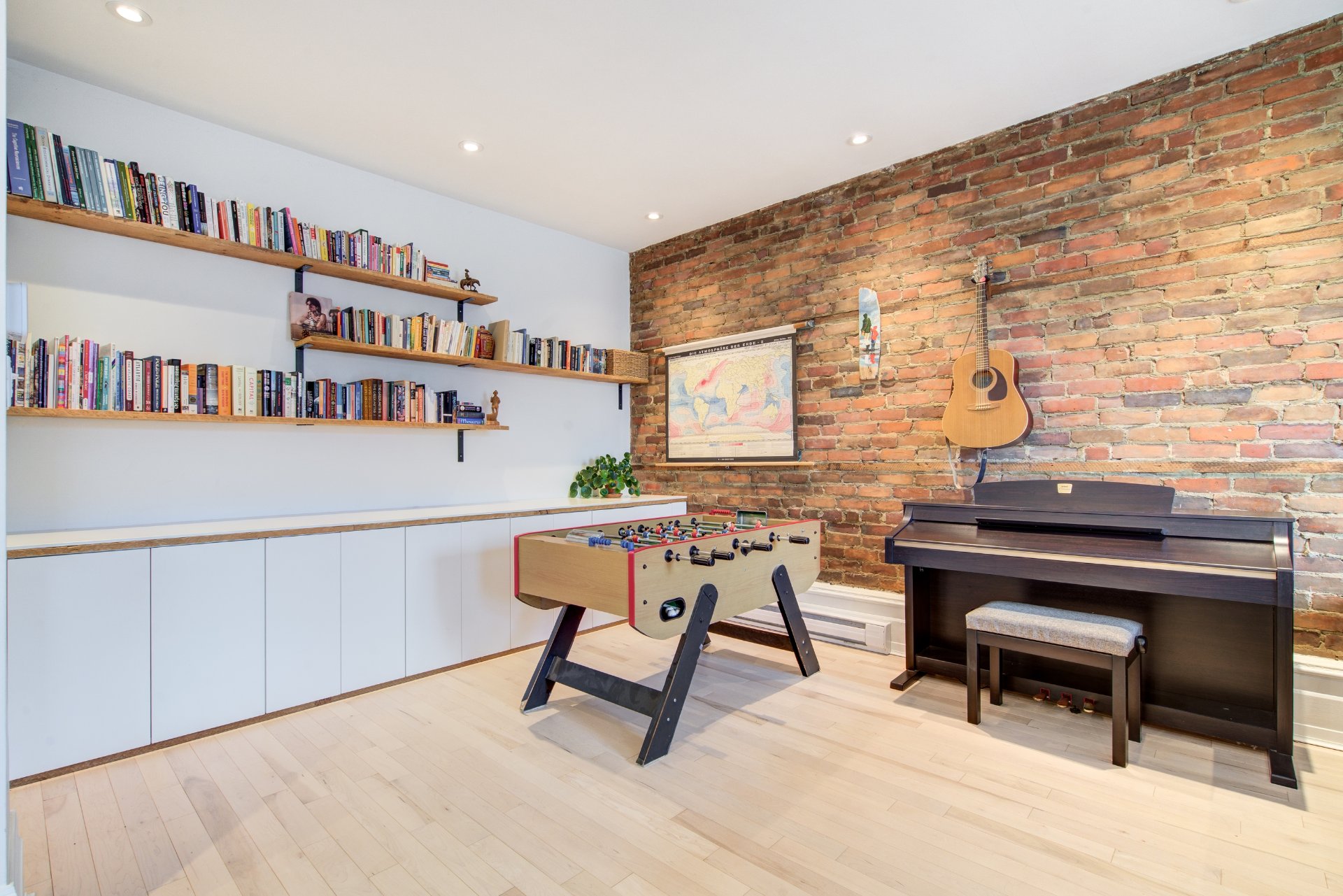
Living room
|
|
OPEN HOUSE
Sunday, 11 May, 2025 | 15:00 - 16:00
Description
Charming condo with an exceptional location on a quiet street near the corner of Laurier Avenue in Outremont! This top-floor unit enjoys abundant natural light and plenty of original character with its exposed brick walls. With a 25-foot-wide façade, the living spaces are impressively spacious. Three bedrooms. Includes two balconies, basement storage, and parking. Just steps from the neighborhood's best cafés, restaurants, and boutiques. A rare opportunity not to be missed!
Welcome to 5157 Durocher
* The Unit *
Very spacious living room filled with natural light, full
of charm with exposed brick walls
Charming kitchen with adjacent dining area
Three bedrooms
One bathroom
Plenty of storage space
* Additional Spaces *
One outdoor parking space
Basement storage area
Two balconies
* The Neighborhood *
Exceptional location in the heart of Outremont, near the
corner of Laurier Avenue and its renowned cafés,
restaurants, bakeries, and boutiques. Nestled on a quiet
street yet close to Saint-Viateur and Outremont parks, this
area offers the perfect balance of vibrant urban life and
peaceful residential charm. Within walking distance of
schools, daycares, public transportation, the upcoming REM
station, and just minutes from downtown -- the ideal
setting for comfort, convenience, and quality of life.
* The Unit *
Very spacious living room filled with natural light, full
of charm with exposed brick walls
Charming kitchen with adjacent dining area
Three bedrooms
One bathroom
Plenty of storage space
* Additional Spaces *
One outdoor parking space
Basement storage area
Two balconies
* The Neighborhood *
Exceptional location in the heart of Outremont, near the
corner of Laurier Avenue and its renowned cafés,
restaurants, bakeries, and boutiques. Nestled on a quiet
street yet close to Saint-Viateur and Outremont parks, this
area offers the perfect balance of vibrant urban life and
peaceful residential charm. Within walking distance of
schools, daycares, public transportation, the upcoming REM
station, and just minutes from downtown -- the ideal
setting for comfort, convenience, and quality of life.
Inclusions: Refrigerator, stove, dishwasher, washer, dryer, light fixtures, blinds, curtains, rods, living room shelves
Exclusions : Light fixture (dining table), bedroom and kitchen shelves
| BUILDING | |
|---|---|
| Type | Apartment |
| Style | Attached |
| Dimensions | 0x0 |
| Lot Size | 0 |
| EXPENSES | |
|---|---|
| Energy cost | $ 1650 / year |
| Co-ownership fees | $ 2400 / year |
| Municipal Taxes (2025) | $ 4710 / year |
| School taxes (2025) | $ 604 / year |
|
ROOM DETAILS |
|||
|---|---|---|---|
| Room | Dimensions | Level | Flooring |
| Hallway | 8.1 x 8.6 P | 3rd Floor | Wood |
| Living room | 16.0 x 24.10 P | 3rd Floor | Wood |
| Dining room | 14.7 x 13.10 P | 3rd Floor | Wood |
| Kitchen | 11.0 x 11.4 P | 3rd Floor | Ceramic tiles |
| Primary bedroom | 11.8 x 14.11 P | 3rd Floor | Wood |
| Bedroom | 8.0 x 10.0 P | 3rd Floor | Wood |
| Bedroom | 10.2 x 13.8 P | 3rd Floor | Parquetry |
| Bathroom | 8.1 x 7.2 P | 3rd Floor | Ceramic tiles |
| Laundry room | 7.2 x 3.10 P | 3rd Floor | Ceramic tiles |
| Storage | 6.9 x 8.4 P | 3rd Floor | Wood |
|
CHARACTERISTICS |
|
|---|---|
| Driveway | Asphalt |
| Roofing | Asphalt and gravel |
| Proximity | Bicycle path, Cegep, Daycare centre, Elementary school, High school, Hospital, Park - green area, Public transport, University |
| Heating system | Electric baseboard units |
| Heating energy | Electricity |
| Available services | Fire detector |
| Sewage system | Municipal sewer |
| Water supply | Municipality |
| Parking | Outdoor |
| Zoning | Residential |
| Basement | Separate entrance |