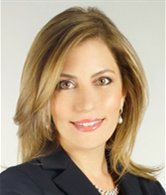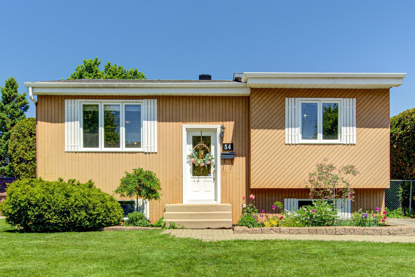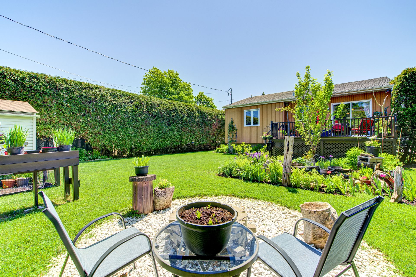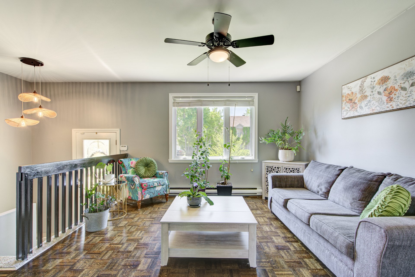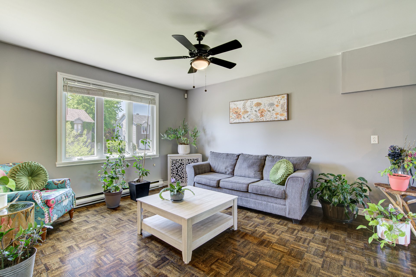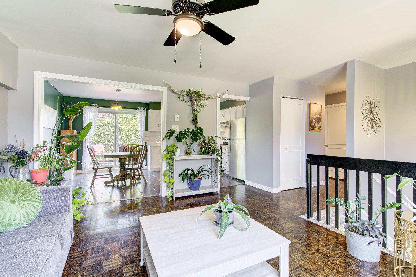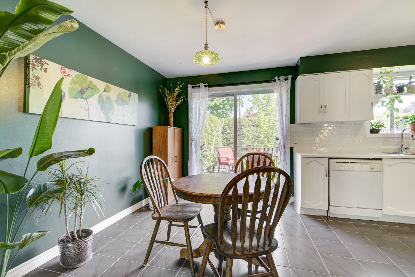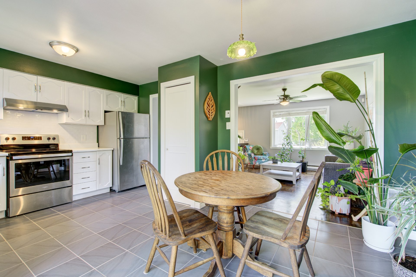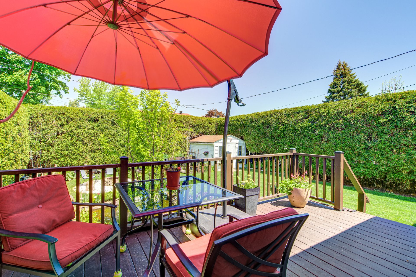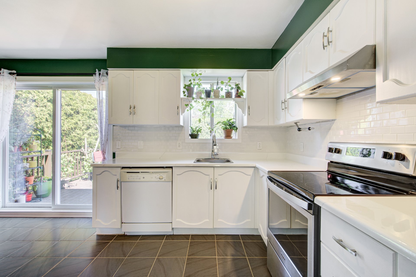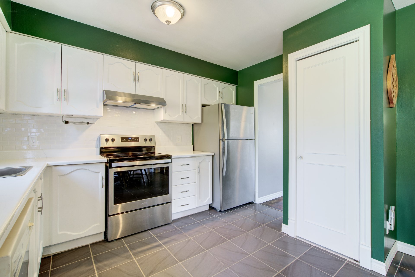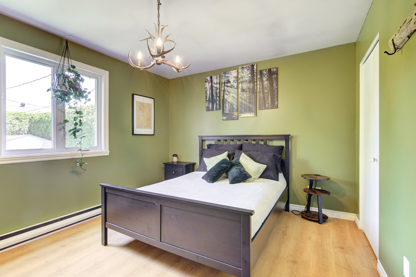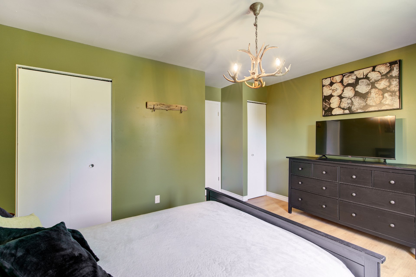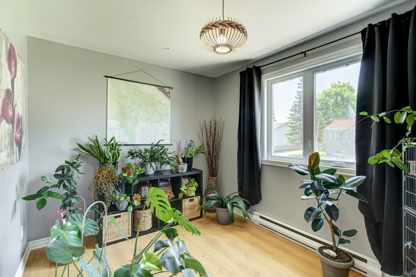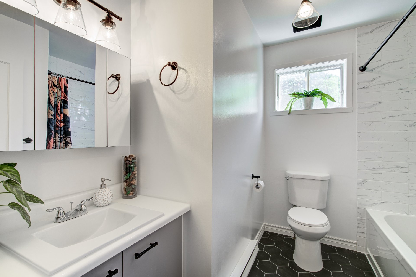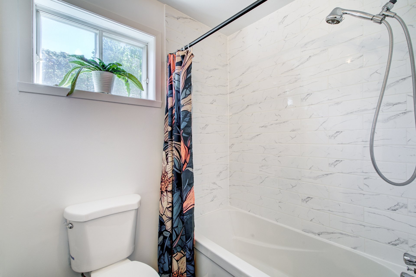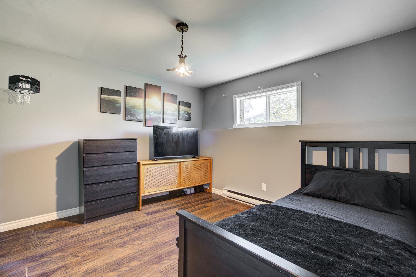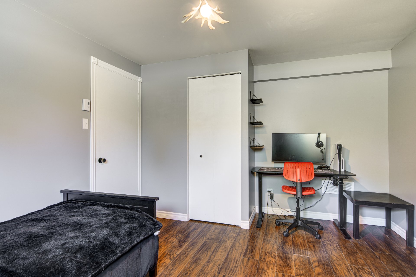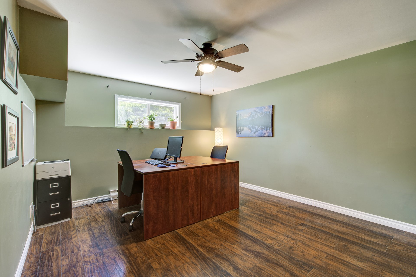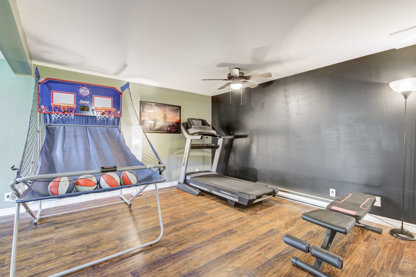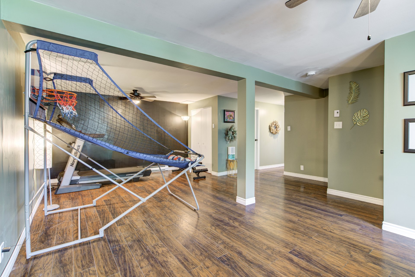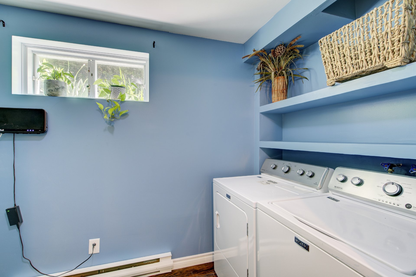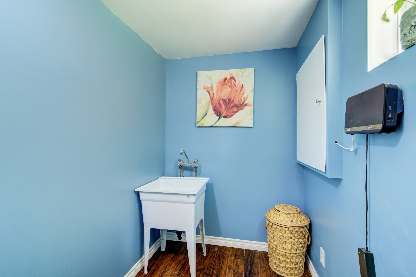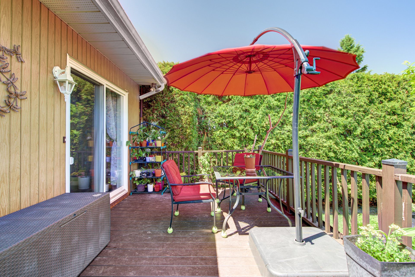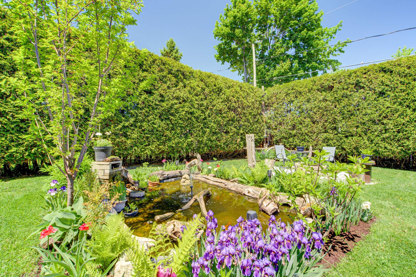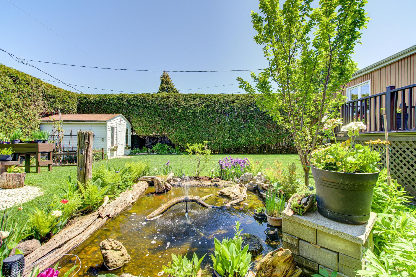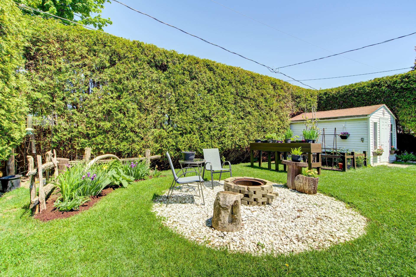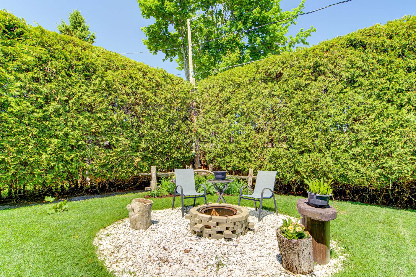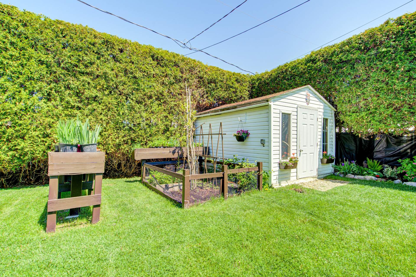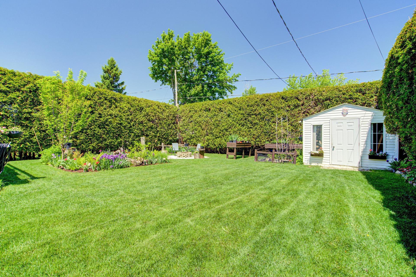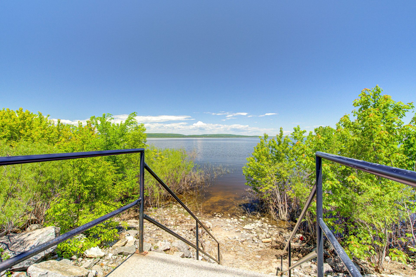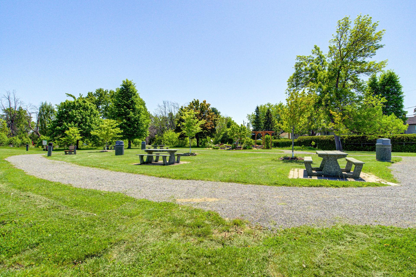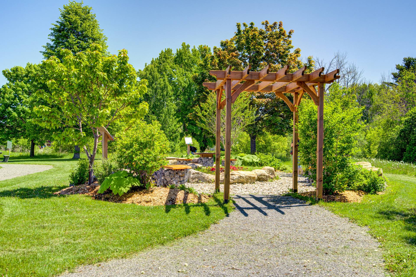54 Rue Claude
Vaudreuil-Dorion, QC J7V8P5
Centris Number: 14764424
3
Bedrooms
1
Baths
Charming detached home located on a quiet street in Vaudreuil-Dorion. Ideal location for outdoor enthusiasts, just steps from the water and Félix-Leclerc Park: windsurfing, paddleboarding, walking, and a bike path right across the street. Beautiful fenced backyard with cedar hedges providing great privacy, a pond, a fire-pit and a perfect summer terrace. Open-concept living space on the main floor, kitchen with dining area and direct access to the yard. 2+1 bedrooms, with the possibility of a 4th in the family room, one bathroom, separate laundry room with sink. Nearby: daycare, convenience store, dog park, and skating rink!
Addenda
Welcome to 54 Claude
* The Home *
MAIN FLOOR:
Semi-open concept living space
Lovely kitchen with adjoining dining area, opening onto the
terrace and beautiful backyard
Two bedrooms, each with its own closet
Modern-style bathroom
BASEMENT:
Third bedroom
Spacious family room with an office area (potential for a
fourth bedroom)
Separate laundry room, a convenient feature for daily chores
Additional storage rooms
Ceiling height: 7.6 feet
* Additional Spaces *
Large wooden terrace to host your guests in summer
Beautiful fenced garden lined with cedar hedges on three
sides, creating an intimate and very soothing atmosphere,
enhanced by a pond and a fire pit area.
Shed + 2 box garden
* The Neighbourhood *
An exceptional living environment, just steps from the
shores of the lake and the beautiful Félix-Leclerc Park,
where you can enjoy windsurfing or paddle-boarding just a 5
minute walk away. The area is also very convenient, with a
bike path across the street, a daycare, a convenience
store, and a dog park nearby- not to mention an outdoor
skating rink accessible year round.
All essential services are within reach, including several
grocery stores.
* Notes *
The water heater is rented at $16.27/month.
| BUILDING | |
|---|---|
| Type | Bungalow |
| Style | Detached |
| Dimensions | 8.3x9.86 M |
| Lot Size | 593.7 MC |
| EXPENSES | |
|---|---|
| Energy cost | $ 1745 / year |
| Municipal Taxes (2025) | $ 2599 / year |
| School taxes (2025) | $ 277 / year |
| ROOM DETAILS | |||
|---|---|---|---|
| Room | Dimensions | Level | Flooring |
| Hallway | 3.2 x 5.5 P | Ground Floor | Ceramic tiles |
| Living room | 13.11 x 14.4 P | Ground Floor | Parquetry |
| Dining room | 8.2 x 11.4 P | Ground Floor | Ceramic tiles |
| Kitchen | 8.6 x 11.4 P | Ground Floor | Ceramic tiles |
| Primary bedroom | 14.0 x 10.7 P | Ground Floor | Floating floor |
| Bedroom | 11.8 x 8.10 P | Ground Floor | Floating floor |
| Bathroom | 8.3 x 5.7 P | Ground Floor | Ceramic tiles |
| Bedroom | 11.2 x 13.0 P | Basement | Floating floor |
| Family room | 15.1 x 24.11 P | Basement | Floating floor |
| Laundry room | 5.4 x 11.7 P | Basement | Floating floor |
| Storage | 8.9 x 5.1 P | Basement | Floating floor |
| CHARACTERISTICS | |
|---|---|
| Basement | 6 feet and over, Finished basement |
| Roofing | Asphalt shingles |
| Proximity | Bicycle path, Cegep, Daycare centre, Elementary school, High school, Highway, Other, Park - green area |
| Heating system | Electric baseboard units |
| Heating energy | Electricity |
| Sewage system | Municipal sewer |
| Water supply | Municipality |
| Parking | Outdoor |
| Foundation | Poured concrete |
| Equipment available | Private yard |
| Zoning | Residential |
| Rental appliances | Water heater |
