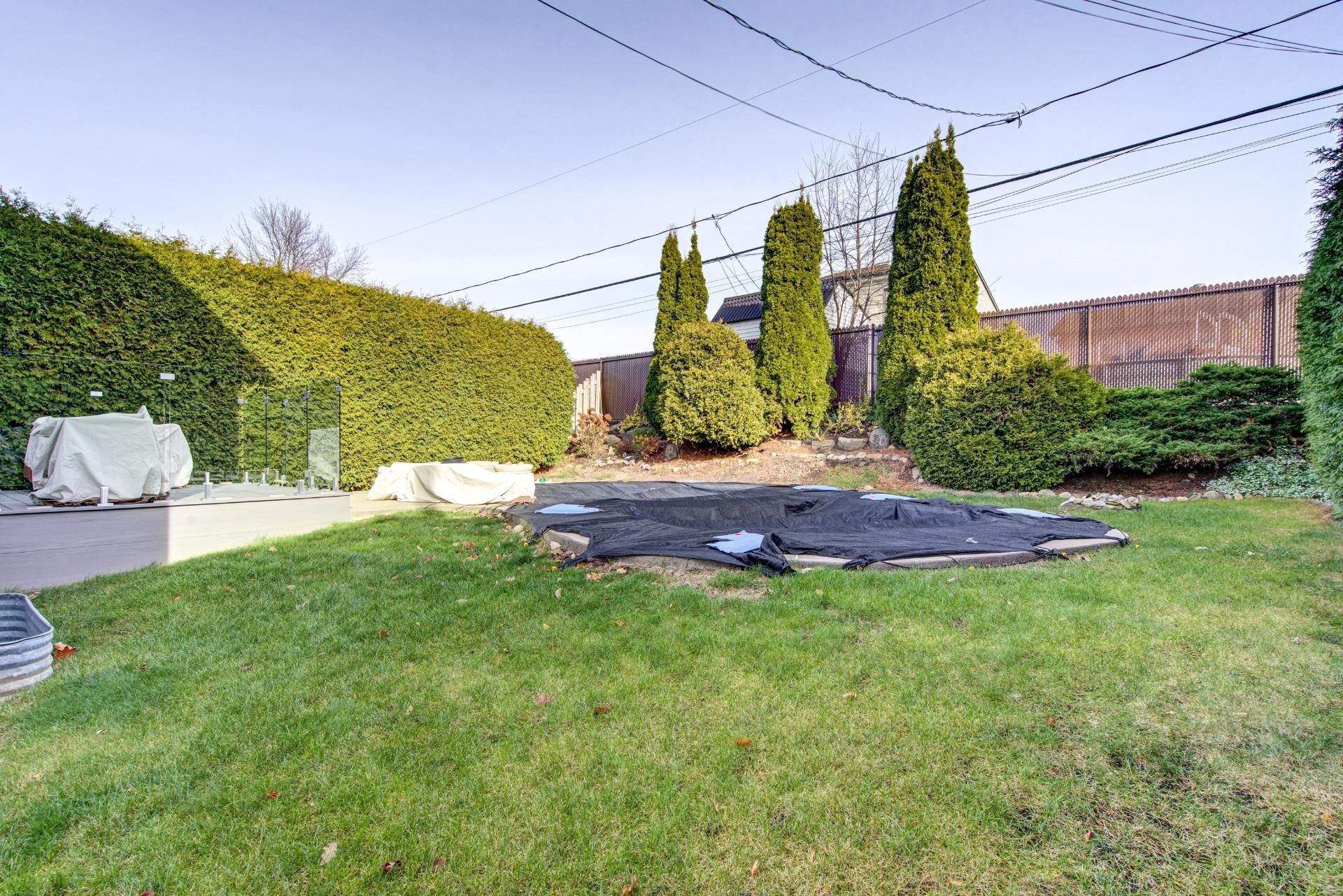6295 Rue Sanscartier, Laval (Auteuil), QC H7H2X4 $769,000

Frontage

Pool

Living room

Living room

Living room

Living room

Dining room

Dining room

Dining room
|
|
OPEN HOUSE
Sunday, 23 February, 2025 | 14:00 - 16:00
Description
Stunning detached home in Laval, with the ground floor and second floor renovated in 2021. Bright and open living space. Upstairs, you'll find three bedrooms and a spacious bathroom with a glass-enclosed shower and a separate bathtub. The basement features a large family room, an office room and a powder room. Outside, enjoy a newly redone deck (2023), an inground pool bathed in sunlight all day, and a beautifully landscaped private garden. Integrated garage. This impeccable property is conveniently located near schools, bus lines, and the Ste-Rose train station--perfect for your family!
Welcome to 6295 Sanscartier
* The House *
GROUND FLOOR:
Entrance hall
Bright open-concept living area
Large renovated kitchen with quartz countertop open to the
dining room
2ND FLOOR:
Three bedrooms
Renovated bathroom with glass shower and separate tub
BASEMENT:
Spacious family room
Office space
Powder room
Washer and dryer area
* Additional Spaces *
Beautiful private yard with lovely landscaping
In-ground pool sunny all day
Integrated garage + 2 parking spaces
* Features *
Ground floor and 2nd floor completely renovated in 2021
Two wall-mounted heat pumps: one on the ground floor, one
on the 2nd floor
Roof 2017
Meticulously maintained house
* The Neighborhood *
The Auteuil neighborhood in Laval is a highly sought-after
area, ideal for families. It features École du Boisé,
renowned for its excellence. The Sainte-Rose train station
is just 6 minutes by car, making commuting to Montreal
convenient. The neighborhood is well-served by bus lines
and offers several green spaces, including the peaceful
Éva-Circé-Côté Park. Additionally, the nearby shores of the
Rivière des Mille-Îles offer opportunities for relaxation
and outdoor activities. A perfect environment combining
nature and amenities!
* Notes *
Electricity costs are based on Hydro Quebec's estimate.
Some photos are staged virtually.
Building dimensions are approximate. Refer to the
certificate of location for exact measurements.
* The House *
GROUND FLOOR:
Entrance hall
Bright open-concept living area
Large renovated kitchen with quartz countertop open to the
dining room
2ND FLOOR:
Three bedrooms
Renovated bathroom with glass shower and separate tub
BASEMENT:
Spacious family room
Office space
Powder room
Washer and dryer area
* Additional Spaces *
Beautiful private yard with lovely landscaping
In-ground pool sunny all day
Integrated garage + 2 parking spaces
* Features *
Ground floor and 2nd floor completely renovated in 2021
Two wall-mounted heat pumps: one on the ground floor, one
on the 2nd floor
Roof 2017
Meticulously maintained house
* The Neighborhood *
The Auteuil neighborhood in Laval is a highly sought-after
area, ideal for families. It features École du Boisé,
renowned for its excellence. The Sainte-Rose train station
is just 6 minutes by car, making commuting to Montreal
convenient. The neighborhood is well-served by bus lines
and offers several green spaces, including the peaceful
Éva-Circé-Côté Park. Additionally, the nearby shores of the
Rivière des Mille-Îles offer opportunities for relaxation
and outdoor activities. A perfect environment combining
nature and amenities!
* Notes *
Electricity costs are based on Hydro Quebec's estimate.
Some photos are staged virtually.
Building dimensions are approximate. Refer to the
certificate of location for exact measurements.
Inclusions: Fridge, stove, dishwasher, washer, dryer, pool equipment , shed, garden flower pots, alarm system (connection not included)
Exclusions : n/a
| BUILDING | |
|---|---|
| Type | Two or more storey |
| Style | Detached |
| Dimensions | 9x9.55 M |
| Lot Size | 435.9 MC |
| EXPENSES | |
|---|---|
| Energy cost | $ 2000 / year |
| Municipal Taxes (2025) | $ 3411 / year |
| School taxes (2024) | $ 347 / year |
|
ROOM DETAILS |
|||
|---|---|---|---|
| Room | Dimensions | Level | Flooring |
| Hallway | 5.8 x 5.6 P | Ground Floor | Ceramic tiles |
| Living room | 15.6 x 12.6 P | Ground Floor | Wood |
| Dining room | 9.2 x 11.10 P | Ground Floor | Wood |
| Kitchen | 11.2 x 12.3 P | Ground Floor | Ceramic tiles |
| Primary bedroom | 15.6 x 10.11 P | 2nd Floor | Wood |
| Bedroom | 10.5 x 12.10 P | 2nd Floor | Floating floor |
| Bedroom | 10.1 x 12.4 P | 2nd Floor | Wood |
| Storage | 3.1 x 4.7 P | 2nd Floor | Ceramic tiles |
| Bathroom | 8.5 x 13.3 P | 2nd Floor | Ceramic tiles |
| Family room | 19.5 x 11.8 P | Basement | Floating floor |
| Home office | 7.7 x 12.6 P | Basement | Floating floor |
| Washroom | 7.7 x 7.11 P | Basement | Flexible floor coverings |
|
CHARACTERISTICS |
|
|---|---|
| Landscaping | Fenced, Land / Yard lined with hedges, Patio |
| Heating system | Electric baseboard units |
| Water supply | Municipality |
| Heating energy | Electricity |
| Foundation | Poured concrete |
| Garage | Heated, Fitted |
| Pool | Inground |
| Proximity | Park - green area, Elementary school, High school, Public transport, Bicycle path, Daycare centre |
| Basement | 6 feet and over, Finished basement |
| Parking | Outdoor, Garage |
| Sewage system | Municipal sewer |
| Roofing | Asphalt shingles |
| Zoning | Residential |
| Equipment available | Wall-mounted heat pump |
| Driveway | Asphalt |