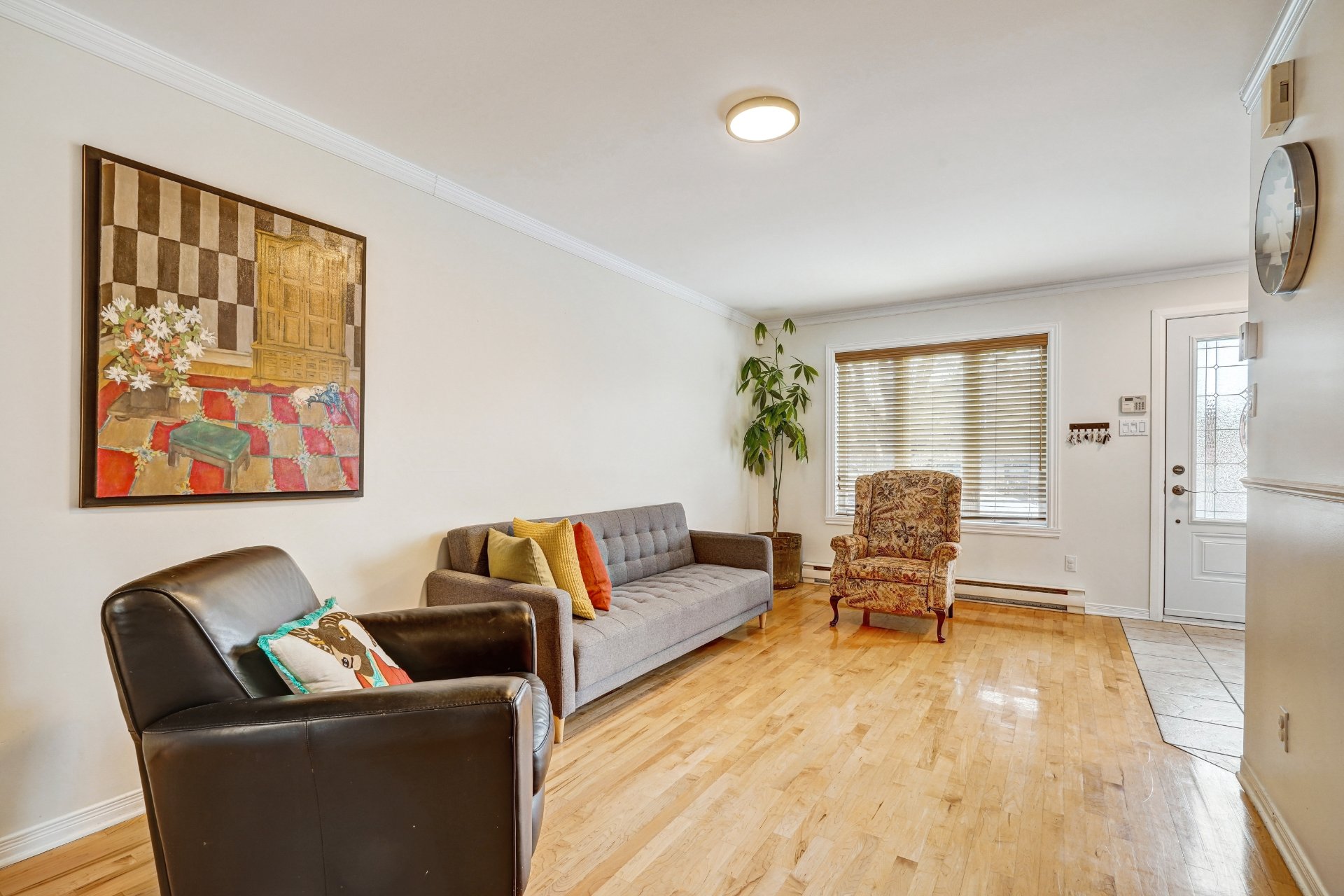6522 23e Avenue, Montréal (Rosemont, QC H1T4C1 $649,000

Frontage

Living room

Kitchen

Dining room

Living room

Living room

Dining room

Dining room

Dining room
|
|
Description
Townhouse on two levels + basement in Rosemont near Étienne-Desmarteau and Sainte Bernadette parks with a multitude of amenities and playgrounds for your family. On the ground floor, open living area, kitchen with central island, and powder room. Two bedrooms and a bathroom on the 2nd floor. The master bedroom benefits from a walk-in closet. Family room that can be a 3rd bedroom in the basement. The extras: garage for even more storage and parking, terrace, and courtyard for summer days! Very quick access to A40 and just minutes from the Botanical Garden and Maisonneuve Park!
Welcome to 6522 23rd Avenue!
* The unit *
GROUND FLOOR:
Entrance hall with double closet
Open-concept living area including a living room, dining
room, and functional kitchen with plenty of cabinets and a
large island
Powder room
2ND FLOOR:
Two spacious bedrooms
The master bedroom features a walk-in closet
Bathroom with bathtub-shower
Laundry space in the hallway
BASEMENT:
Family room that can ideally serve as a third bedroom
* Additional spaces *
Integrated garage and parking
Private backyard and terrace for your summer days
* Features *
Wall-mounted air conditioning
* The neighborhood *
Welcome to the Nouveau Rosemont, a vibrant neighborhood in
Montreal where nature and convenience meet. Close to
Sainte-Bernadette and Étienne Desmarteau parks, which offer
a variety of activities and sports facilities for all ages.
The famous Botanical Garden and Maisonneuve Park provide
opportunities for outdoor activities with trails and picnic
areas. Ideally located near Highway A40, the neighborhood
also benefits from the 439 Pie IX express bus line,
providing easy access to the metro.
* Notes *
The living area according to the property assessment roll
is 104 square meters.
* The unit *
GROUND FLOOR:
Entrance hall with double closet
Open-concept living area including a living room, dining
room, and functional kitchen with plenty of cabinets and a
large island
Powder room
2ND FLOOR:
Two spacious bedrooms
The master bedroom features a walk-in closet
Bathroom with bathtub-shower
Laundry space in the hallway
BASEMENT:
Family room that can ideally serve as a third bedroom
* Additional spaces *
Integrated garage and parking
Private backyard and terrace for your summer days
* Features *
Wall-mounted air conditioning
* The neighborhood *
Welcome to the Nouveau Rosemont, a vibrant neighborhood in
Montreal where nature and convenience meet. Close to
Sainte-Bernadette and Étienne Desmarteau parks, which offer
a variety of activities and sports facilities for all ages.
The famous Botanical Garden and Maisonneuve Park provide
opportunities for outdoor activities with trails and picnic
areas. Ideally located near Highway A40, the neighborhood
also benefits from the 439 Pie IX express bus line,
providing easy access to the metro.
* Notes *
The living area according to the property assessment roll
is 104 square meters.
Inclusions: All that is targeted within the walls, cabinets in the garage, small dressers in the walk-in, the tempo and all associated with it, bike racks in the garage, the shower curtain, snow shovels, the chandelier in the kitchen.
Exclusions : Refrigerator, stove, dishwasher, washer, dryer
| BUILDING | |
|---|---|
| Type | Two or more storey |
| Style | Attached |
| Dimensions | 0x0 |
| Lot Size | 0 |
| EXPENSES | |
|---|---|
| Energy cost | $ 1199 / year |
| Co-ownership fees | $ 1500 / year |
| Municipal Taxes (2024) | $ 3383 / year |
| School taxes (2023) | $ 395 / year |
|
ROOM DETAILS |
|||
|---|---|---|---|
| Room | Dimensions | Level | Flooring |
| Hallway | 3.11 x 8.1 P | Ground Floor | Granite |
| Living room | 9.10 x 17.1 P | Ground Floor | Wood |
| Dining room | 9.10 x 11.6 P | Ground Floor | Wood |
| Kitchen | 13.1 x 9.9 P | Ground Floor | Ceramic tiles |
| Washroom | 2.10 x 5.11 P | Ground Floor | Ceramic tiles |
| Primary bedroom | 13.2 x 11.8 P | 2nd Floor | Parquetry |
| Walk-in closet | 5.6 x 5.0 P | 2nd Floor | Parquetry |
| Bedroom | 13.1 x 9.6 P | 2nd Floor | Parquetry |
| Bathroom | 5.7 x 8.9 P | 2nd Floor | Ceramic tiles |
| Other | 2.11 x 5.0 P | 2nd Floor | Parquetry |
| Family room | 13.1 x 17.6 P | Basement | Flexible floor coverings |
|
CHARACTERISTICS |
|
|---|---|
| Landscaping | Patio |
| Heating system | Electric baseboard units |
| Water supply | Municipality |
| Heating energy | Electricity |
| Garage | Fitted, Single width |
| Proximity | Other, Highway, Hospital, Park - green area, Elementary school, High school, Public transport, Bicycle path, Daycare centre |
| Basement | 6 feet and over, Finished basement |
| Parking | Outdoor, Garage |
| Sewage system | Municipal sewer |
| Roofing | Asphalt shingles |
| Zoning | Residential |
| Equipment available | Wall-mounted air conditioning, Private yard |
| Driveway | Asphalt |