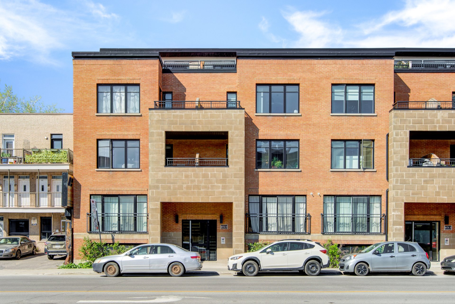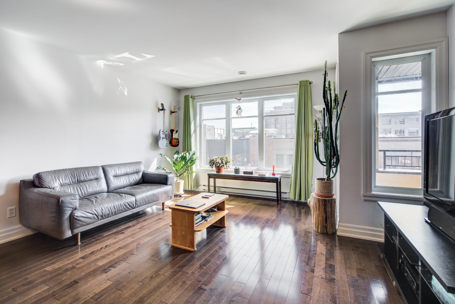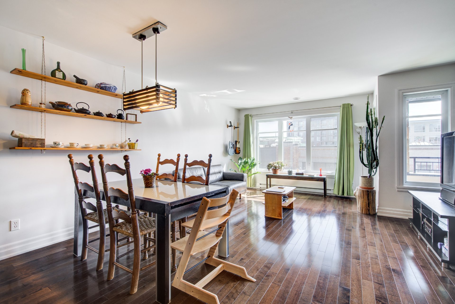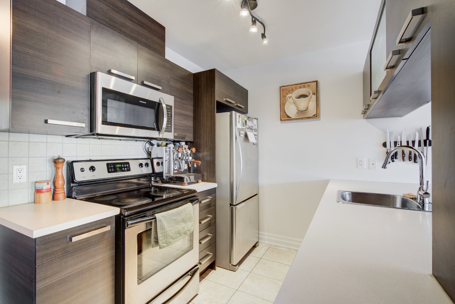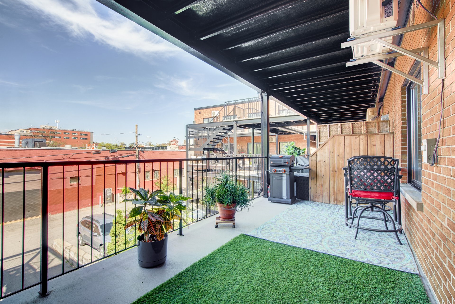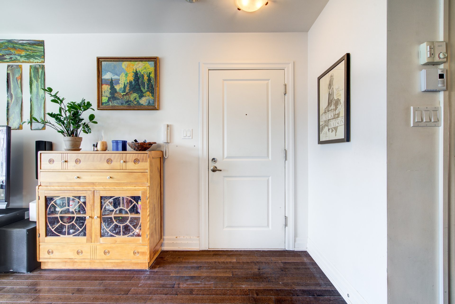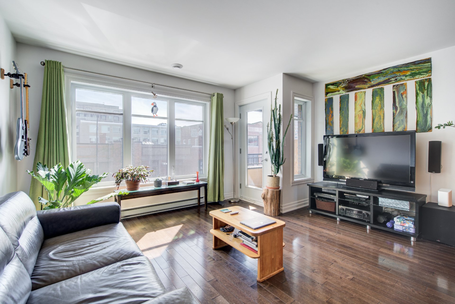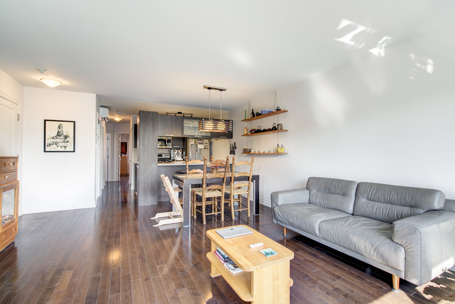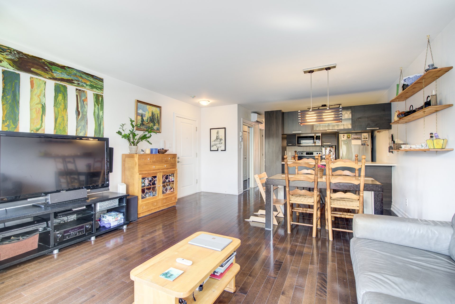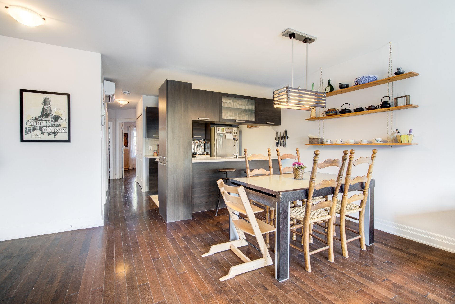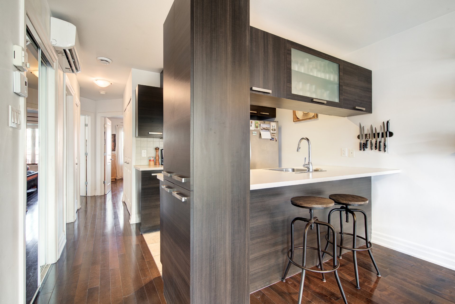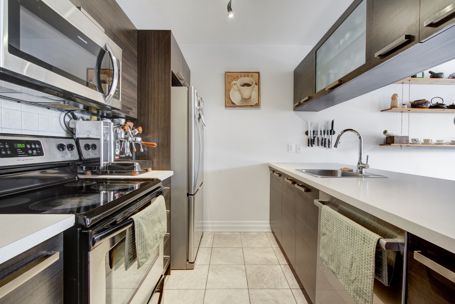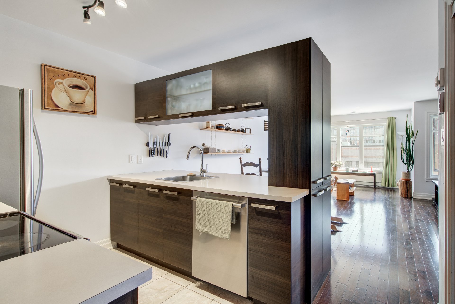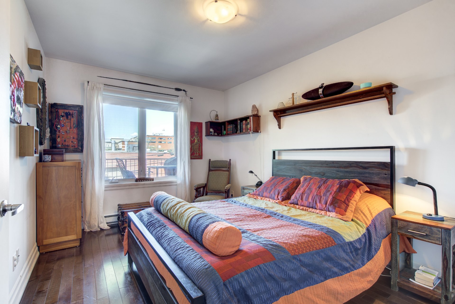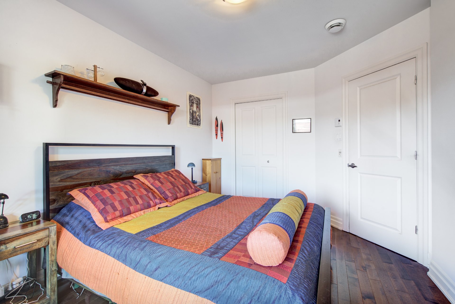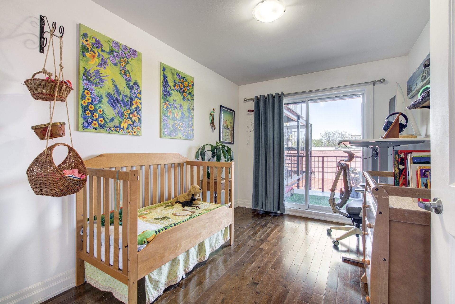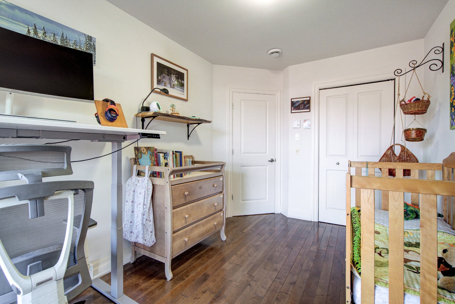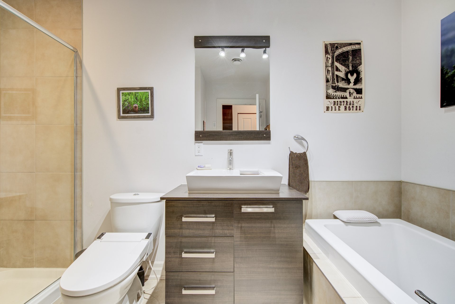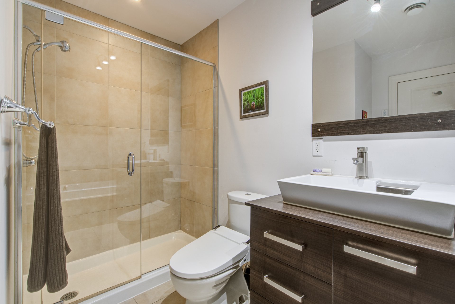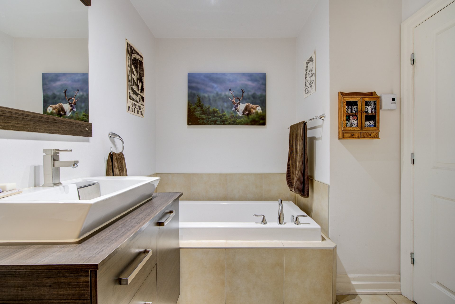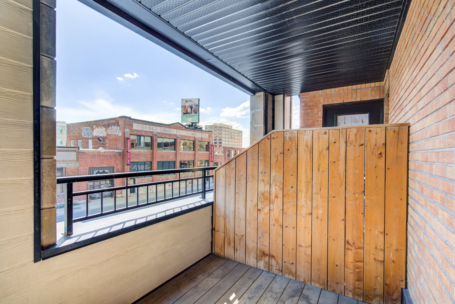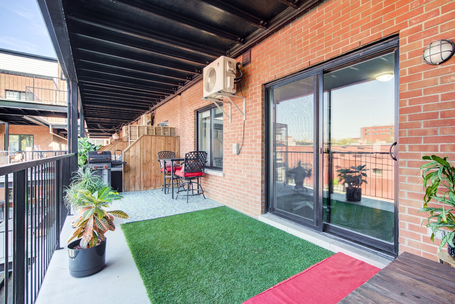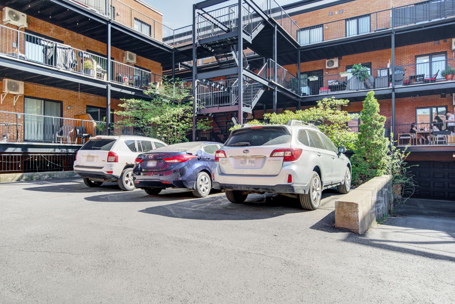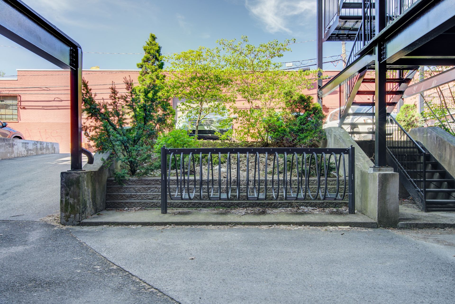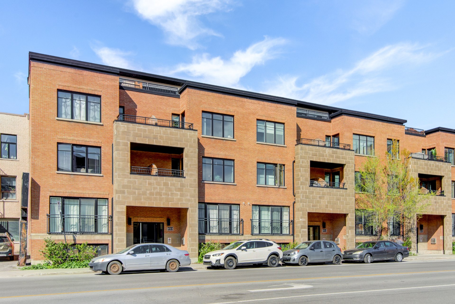#202 - 6523 Av. du Parc
Montréal (Rosemont, QC H2V4J1
Centris Number: 21507740
812.68 SQFT
Livable Area
2
Bedrooms
1
Baths
Ideally located condo between the sought-after neighborhoods of Mile-Ex and Outremont, you'll be just steps away from the restaurants, grocery stores, and cafés on Saint-Laurent Street! Open-concept layout filled with natural light and sunshine thanks to its generous windows, and a kitchen with a breakfast counter! Two bedrooms. Bathroom with a separate glass walk-in shower and bathtub. Enjoy sunny days on the front balcony or the large rear terrace. Storage space available in the basement and parking included.
Addenda
Opportunity to acquire a beautiful property in the heart of
Montreal!
Welcome to 6523 du Parc #202
* The Unit *
2008 construction
Spacious open-concept layout combining living room, dining
room, and kitchen
Optimal sunlight thanks to generous windows
Kitchen with breakfast counter and abundant storage
Two beautiful bedrooms with plenty of closet space
Bathroom with large separate walk-in shower
* Additional Spaces *
A beautiful 10' by 8'5" terrace, perfect for hosting your
summer barbecues
In addition to the terrace, a balcony is attached to the
living room -- ideal for enjoying your morning coffee
Outdoor parking included
Storage space in the basement
* Features *
Air exchanger
Wall-mounted heat pump (2024)
* The Neighbourhood *
Prime location in the heart of the vibrant Mile-Ex
neighborhood, at the crossroads of Mile End and Outremont,
near the new Université de Montréal MIL campus. This
thriving area is known for its creative atmosphere, local
cafés, acclaimed restaurants, and art galleries. Just steps
from Saint-Laurent Street and its many shops, as well as
numerous green spaces and bike paths. Perfectly served by
public transit, including Parc and Acadie metro stations,
the location offers quick access to downtown while enjoying
the charm of a lively residential area. With a Walk Score
of 92%, it's a true urban paradise.
| BUILDING | |
|---|---|
| Type | Apartment |
| Style | Attached |
| Dimensions | 0x0 |
| Lot Size | 0 |
| EXPENSES | |
|---|---|
| Energy cost | $ 844 / year |
| Co-ownership fees | $ 3240 / year |
| Municipal Taxes (2025) | $ 2962 / year |
| School taxes (2025) | $ 356 / year |
| ROOM DETAILS | |||
|---|---|---|---|
| Room | Dimensions | Level | Flooring |
| Hallway | 3.9 x 5.4 P | 2nd Floor | Wood |
| Living room | 14.10 x 12.11 P | 2nd Floor | Wood |
| Dining room | 8.4 x 6.9 P | 2nd Floor | Wood |
| Kitchen | 8.0 x 8.5 P | 2nd Floor | Ceramic tiles |
| Primary bedroom | 9.8 x 14.2 P | 2nd Floor | Wood |
| Bedroom | 8.8 x 12.9 P | 2nd Floor | Wood |
| Bathroom | 7.5 x 11.8 P | 2nd Floor | Ceramic tiles |
| Laundry room | 2.8 x 4.7 P | 2nd Floor | Wood |
| CHARACTERISTICS | |
|---|---|
| Driveway | Asphalt |
| Proximity | Bicycle path, Cegep, Daycare centre, Elementary school, High school, Highway, Hospital, Park - green area, Public transport, University |
| Cadastre - Parking (included in the price) | Driveway |
| Heating energy | Electricity |
| Available services | Fire detector |
| Sewage system | Municipal sewer |
| Water supply | Municipality |
| Parking | Outdoor |
| Equipment available | Private balcony, Ventilation system, Wall-mounted heat pump |
| Zoning | Residential |
| Bathroom / Washroom | Seperate shower |
Virtual Visit

