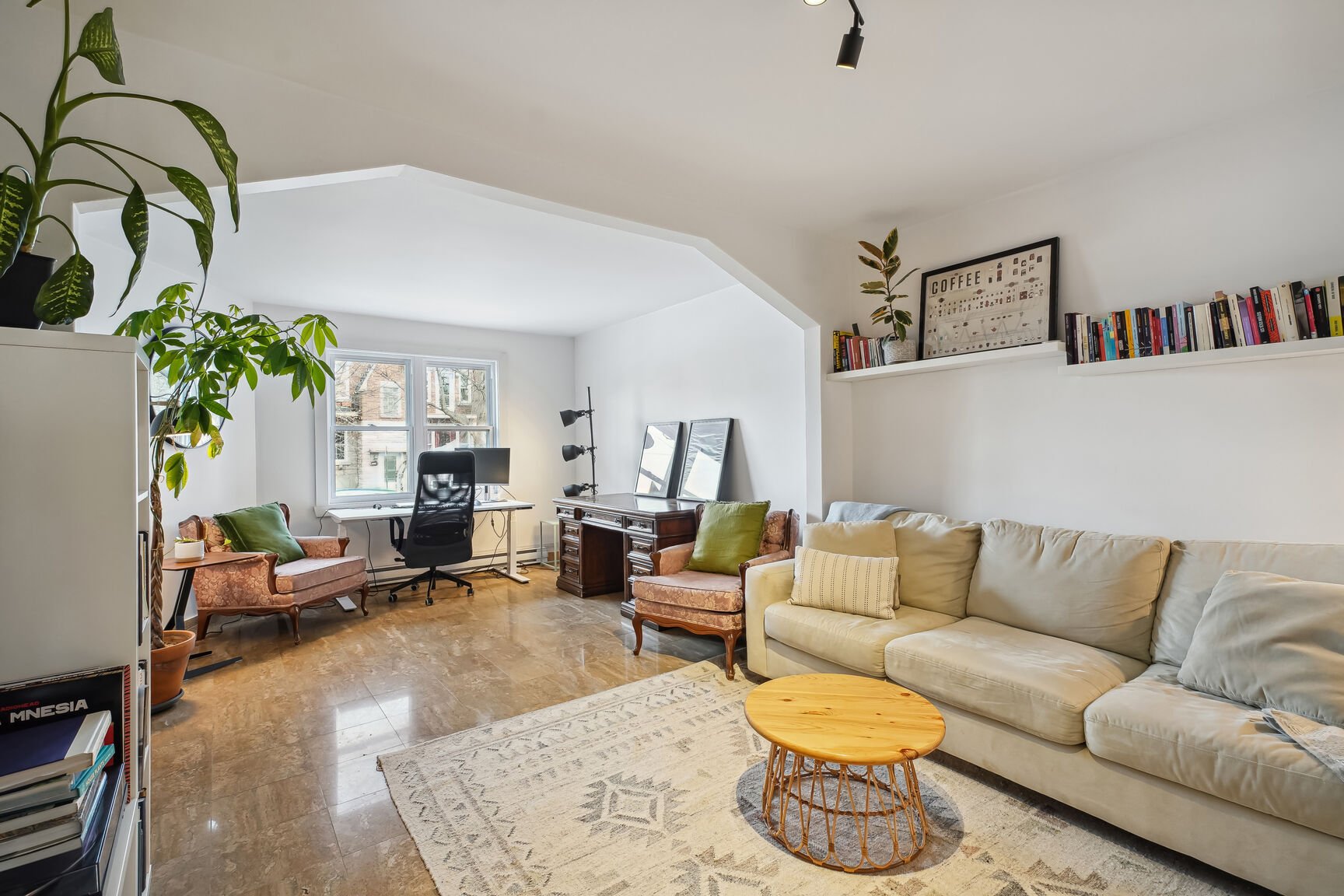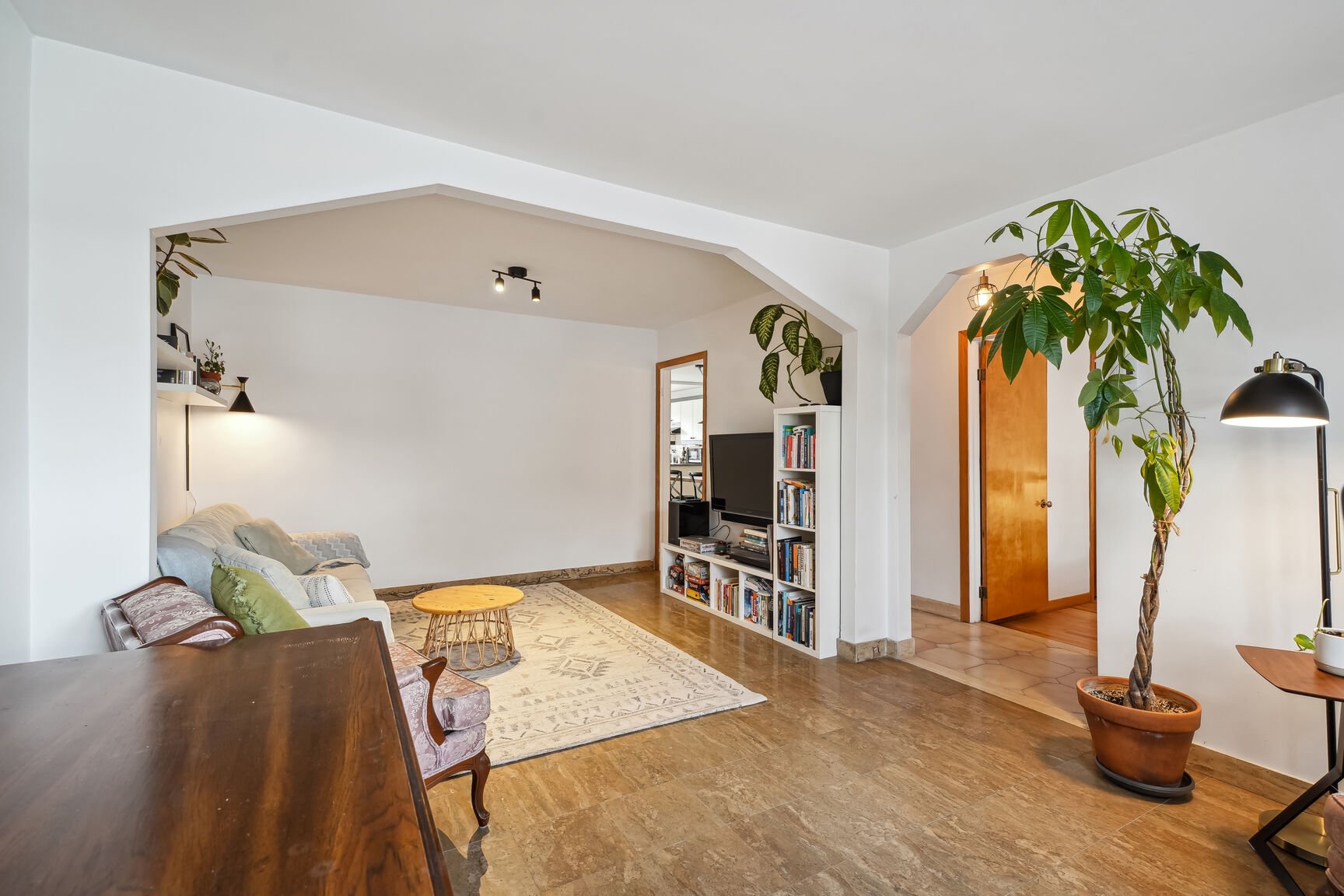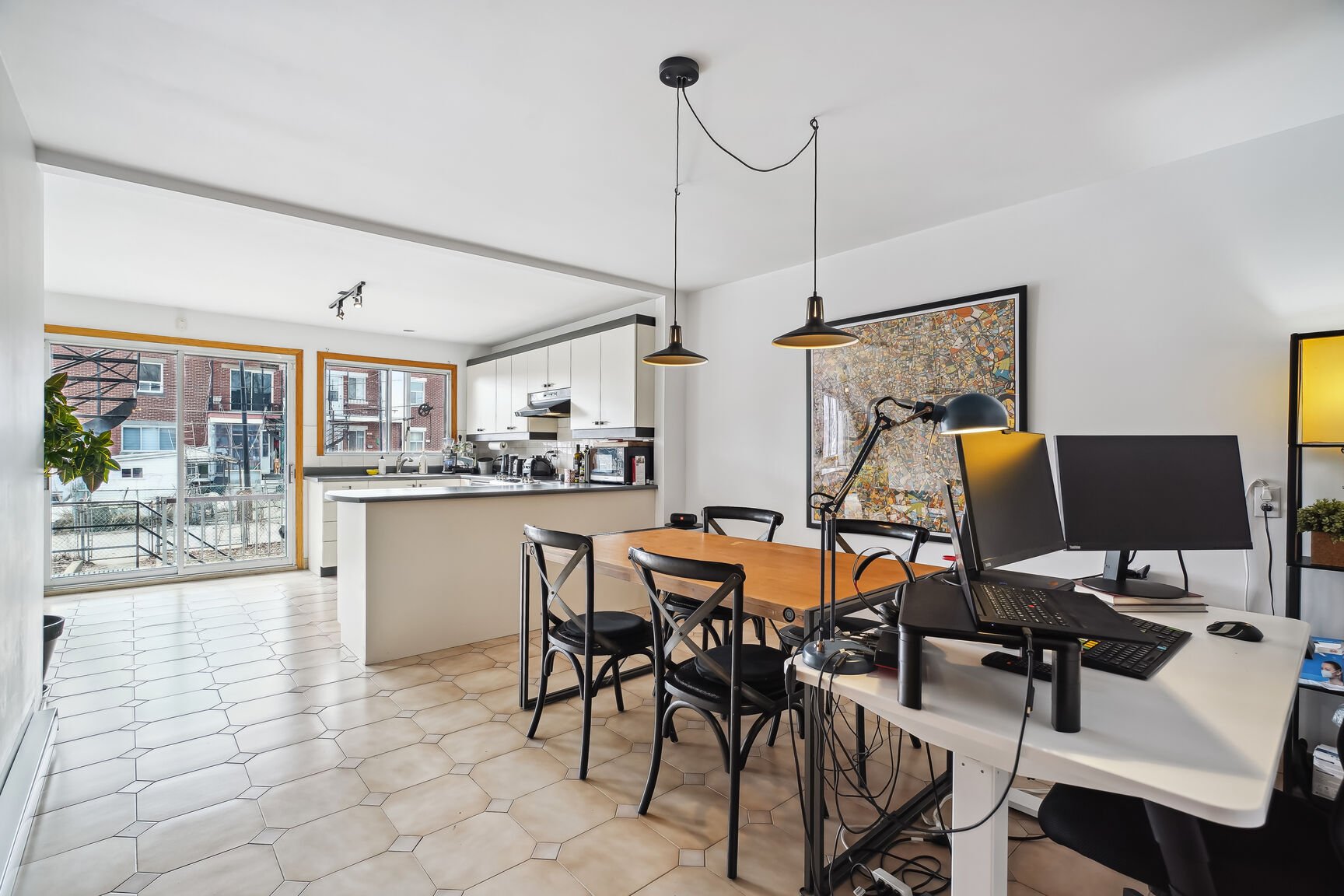7326 Rue Molson, Montréal (Villeray, QC H2A3K8 $775,000

Frontage

Overall View

Living room

Dining room

Dining room

Kitchen

Kitchen

Dinette

Primary bedroom
|
|
Sold
Description
* The property *
Unit 7326 on the Ground Floor:
Rental Value: $2,500/month
Available for owner-occupancy
Bright living area
Kitchen with spacious countertops for meal preparation
Two bedrooms and a bathroom with a skylight
Family room and laundry room in the basement with ample
storage
Large sunny backyard with a beautiful lilac tree
overlooking a quiet street. Possibility to convert it into
a parking space.
Unit 7328 on the 2nd Floor:
Rent: $825/month starting July 1, 2024
Leased until June 30, 2025
Spacious unit
Double living room
Two bedrooms
* Renovations *
2019: Replacement of all front windows with aluminum and
PVC windows and energy-efficient glass. 25-year warranty on
materials and installation.
2019: Masonry work. Replacement of sills and lintels at the
front and work on bricks. 10-year warranty on materials and
installation.
2019: New roof with elastomeric membrane, new insulation
(R25), replacement of fans, skylights, and drain. 10-year
warranty on materials and labor.
2019: Wood floors sanded and varnished.
2020: Installation of an external French drain (membrane,
rigid drain, new window sills) and an internal French drain
with a catch basin, submersible pump, and battery backup
pump. 30-year warranty on materials and labor.
2022: Replacement of water heaters for both units.
2022: Installation of backflow preventers on all basement
water entries and replacement of the floor drain.
2023: Replacement of screens on patio doors at the rear.
* The neighborhood *
Discover the incomparable charm of the Molson Park
neighborhood in Montreal, a true urban gem ideally located.
This thriving and dynamic neighborhood offers a friendly
and family-oriented atmosphere, only a 5-minute walk from
D'Iberbille metro, 1 km from Molson Park and Beaubien
Street, with its picturesque shops and delightful
restaurants. Nearby bike paths, grocery stores, and
pharmacies add to the convenience of living.
* Notes *
Occupancy date is May 30, 2024, for 7326 and according to
the lease for 7328.
Inclusions: At 7326 (RDC): all light fixtures, the dehumidifier in the bathroom, the 3-seater sofa bed in the living room, the solid wood/antique desk in the living room, the shelves in the living room and kitchen, the vintage pink sofas in the upper and basement living rooms, TV stand, and blinds in the master bedroom.
Exclusions : Ground floor : Television, refrigerator, stove, dishwasher, washer, dryer. 2nd floor: Tenant's belongings."
| BUILDING | |
|---|---|
| Type | Duplex |
| Style | Attached |
| Dimensions | 14.07x7.62 M |
| Lot Size | 220.6 MC |
| EXPENSES | |
|---|---|
| Energy cost | $ 1249 / year |
| Municipal Taxes (2024) | $ 4309 / year |
| School taxes (2023) | $ 538 / year |
|
ROOM DETAILS |
|||
|---|---|---|---|
| Room | Dimensions | Level | Flooring |
| Living room | 11.4 x 20.3 P | Ground Floor | Ceramic tiles |
| Living room | 11.3 x 20.6 P | 2nd Floor | Wood |
| Dining room | 11.3 x 13.0 P | Ground Floor | Ceramic tiles |
| Kitchen | 11.4 x 12.8 P | 2nd Floor | Ceramic tiles |
| Kitchen | 22.8 x 10.5 P | Ground Floor | Ceramic tiles |
| Dining room | 22.9 x 10.4 P | 2nd Floor | Ceramic tiles |
| Primary bedroom | 11.4 x 9.4 P | Ground Floor | Wood |
| Primary bedroom | 11.2 x 9.7 P | 2nd Floor | Wood |
| Bedroom | 7.11 x 11.9 P | Ground Floor | Wood |
| Bedroom | 7.10 x 11.0 P | 2nd Floor | Wood |
| Bathroom | 6.10 x 8 P | Ground Floor | Ceramic tiles |
| Bathroom | 6.0 x 6.10 P | 2nd Floor | Ceramic tiles |
| Family room | 23.0 x 19.0 P | Basement | Ceramic tiles |
| Laundry room | 17.0 x 10.0 P | Basement | Concrete |
| Storage | 9.0 x 7.0 P | Basement | Concrete |
| Storage | 7.0 x 10.4 P | Basement | Concrete |
|
CHARACTERISTICS |
|
|---|---|
| Cupboard | Melamine |
| Heating system | Electric baseboard units |
| Water supply | Municipality |
| Heating energy | Electricity |
| Windows | Aluminum, PVC |
| Foundation | Poured concrete |
| Rental appliances | Water heater |
| Siding | Brick |
| Proximity | Other, Highway, Hospital, Park - green area, Elementary school, Public transport, Bicycle path, Daycare centre |
| Basement | 6 feet and over, Partially finished, Separate entrance |
| Sewage system | Municipal sewer |
| Window type | Sliding, Hung |
| Zoning | Residential |
| Roofing | Elastomer membrane |
| Available services | Yard |