7342Z Ch. Canora, Montréal (Côte-des-Neiges, QC H3P3J6 $949,000
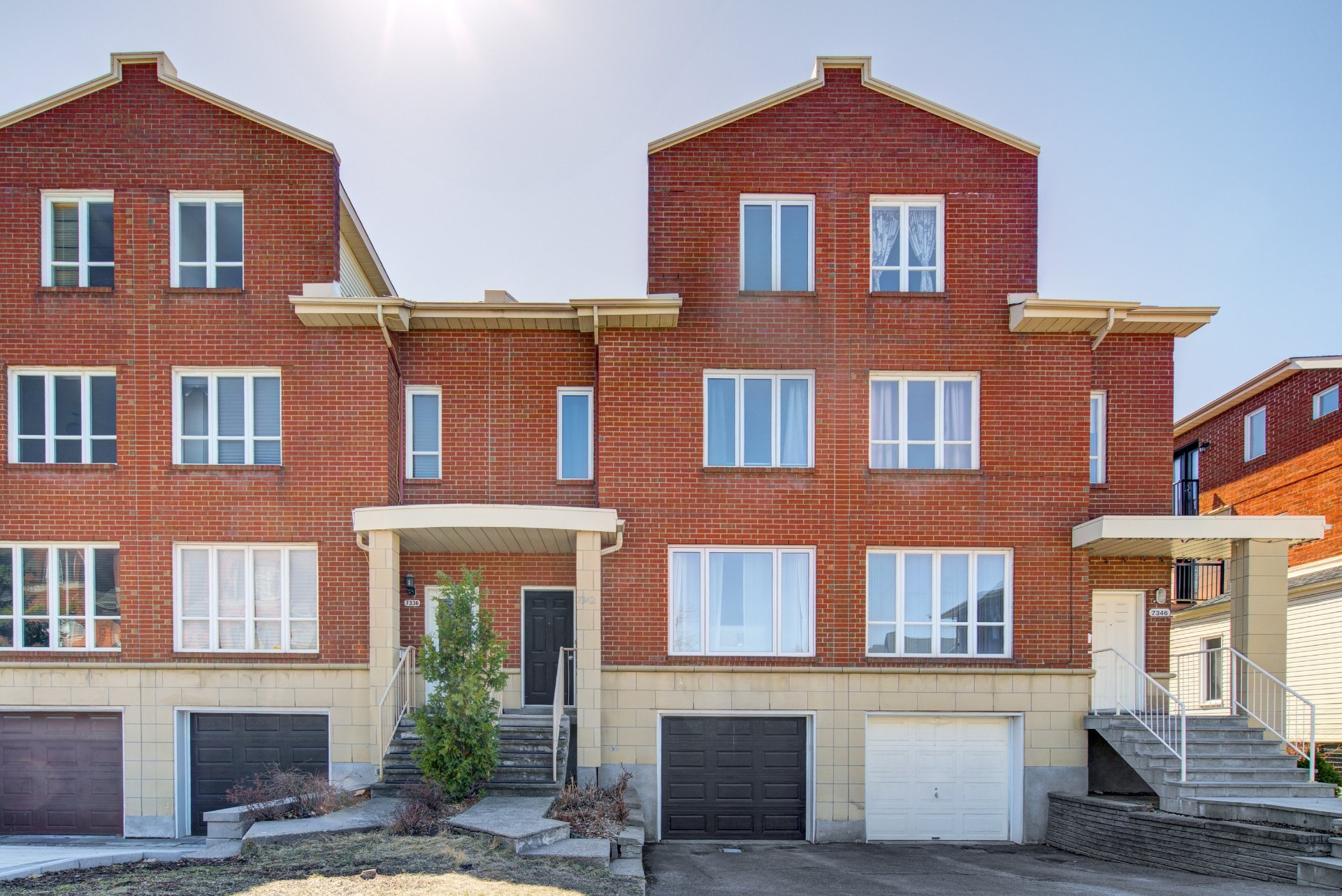
Frontage
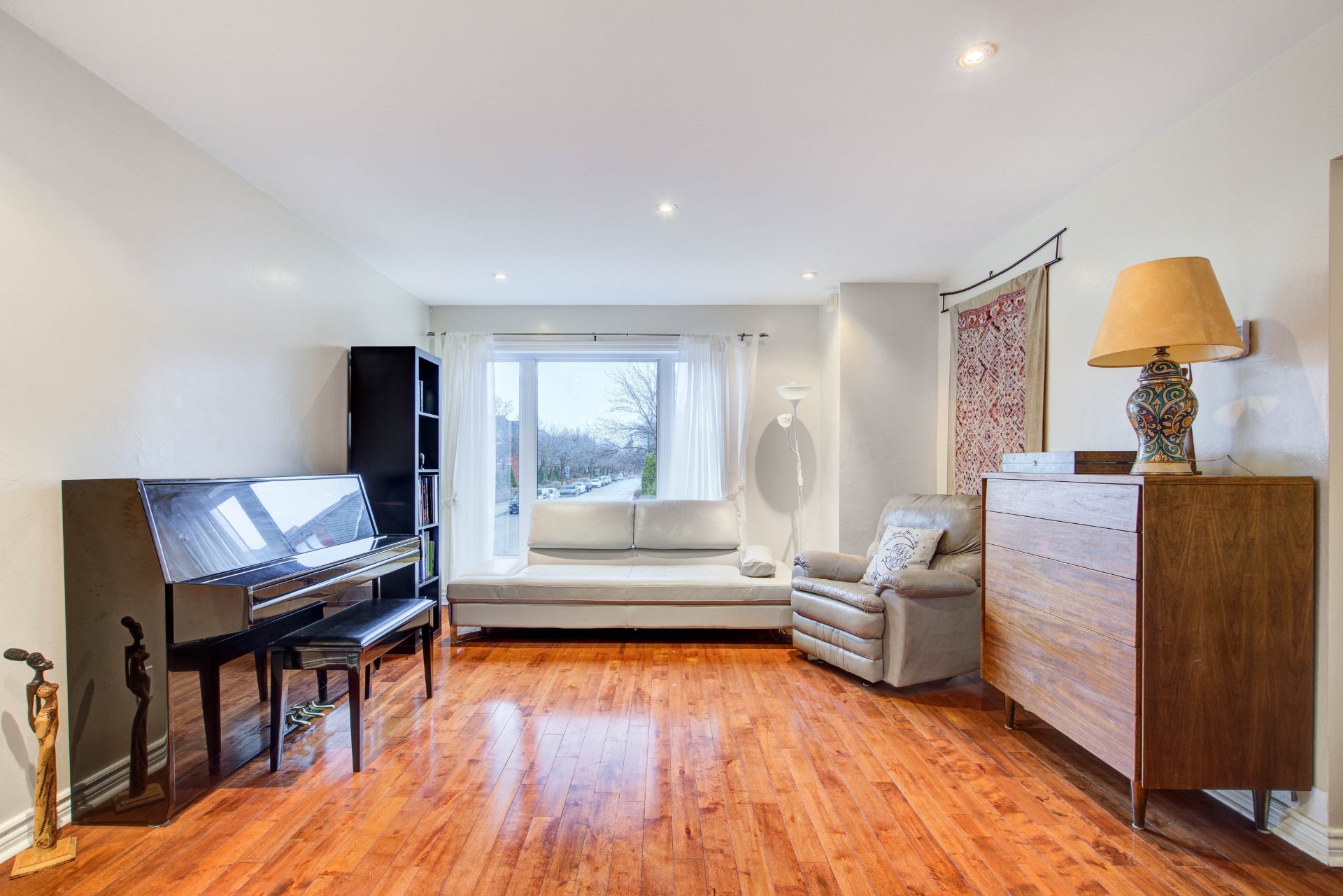
Living room
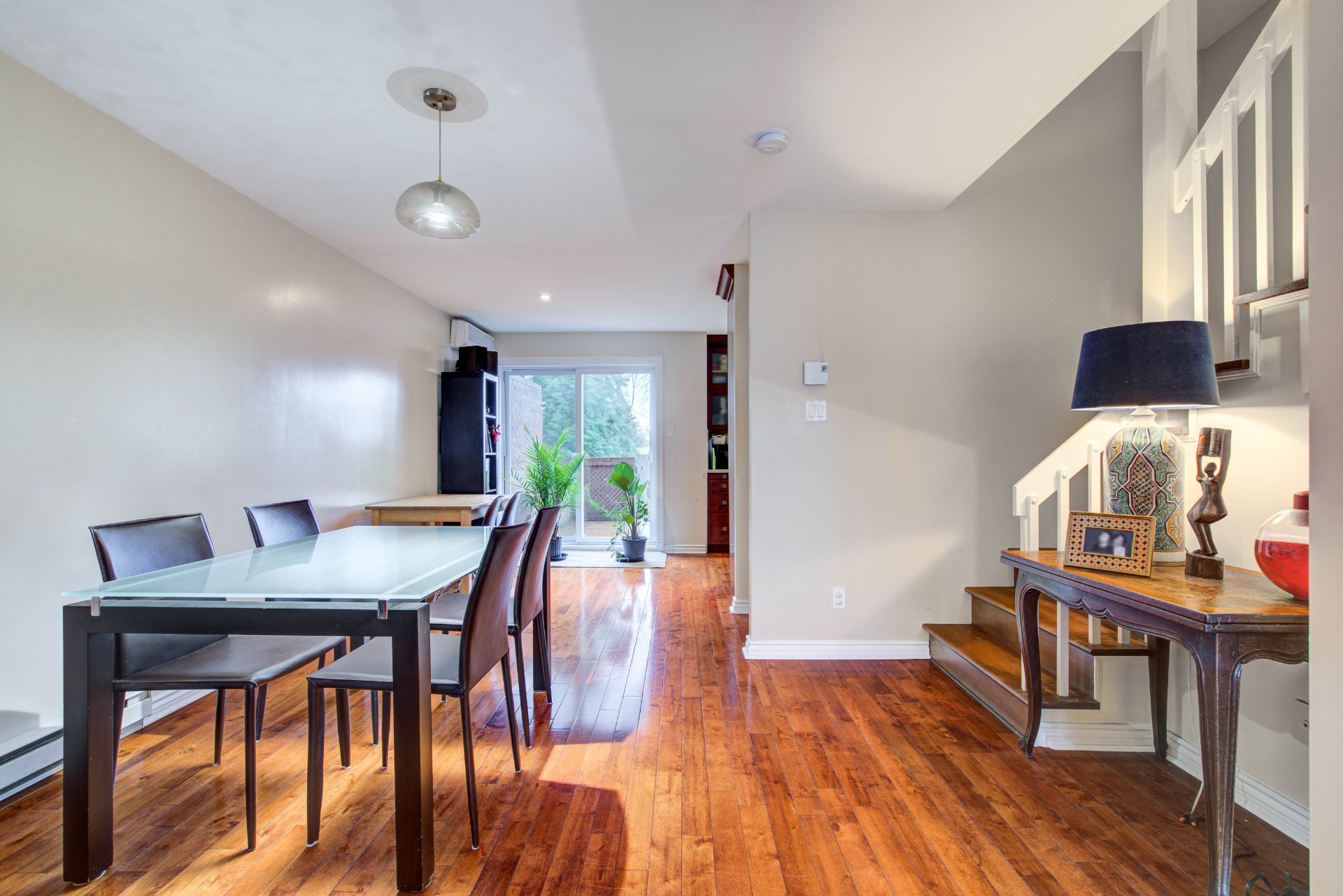
Dining room
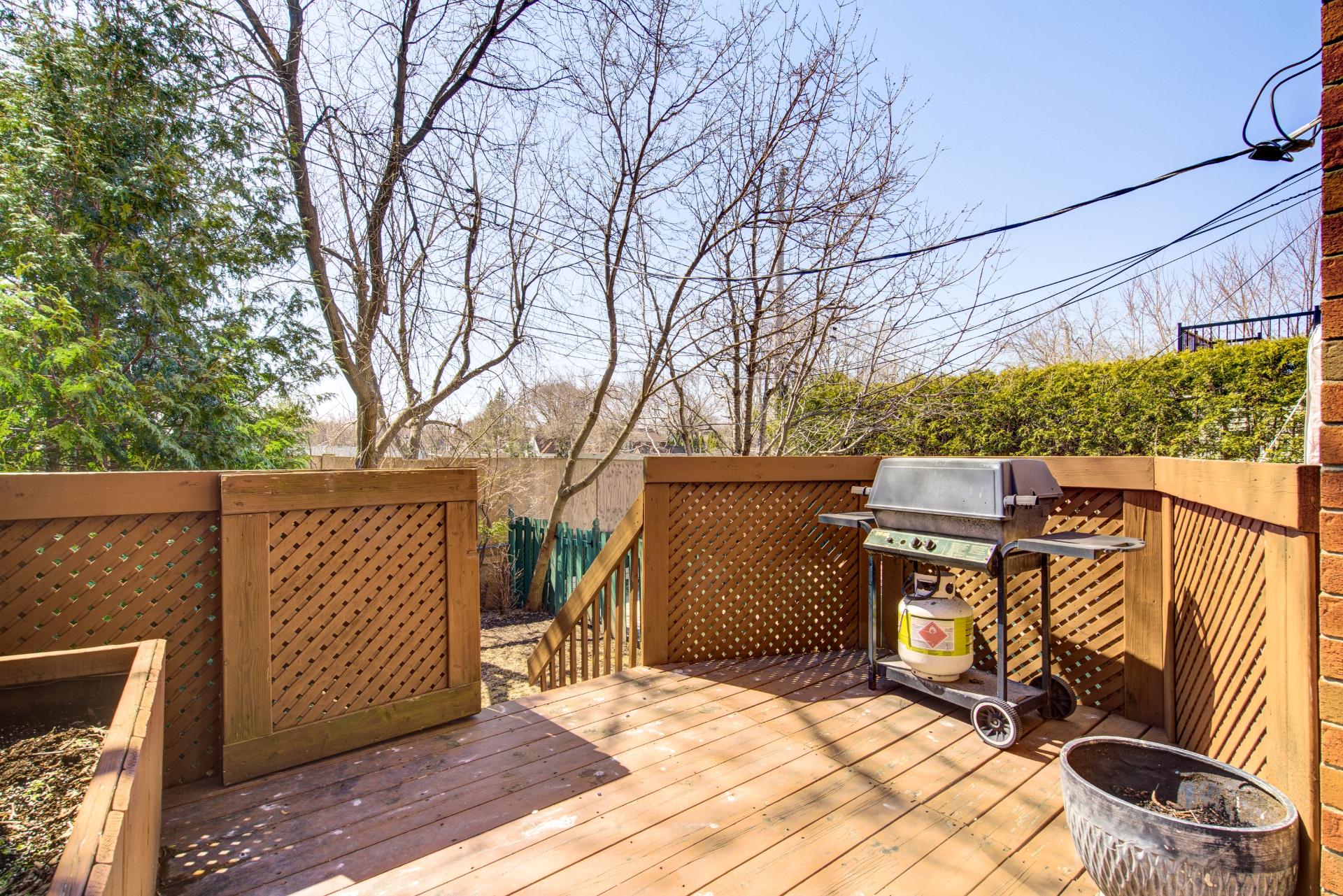
Patio
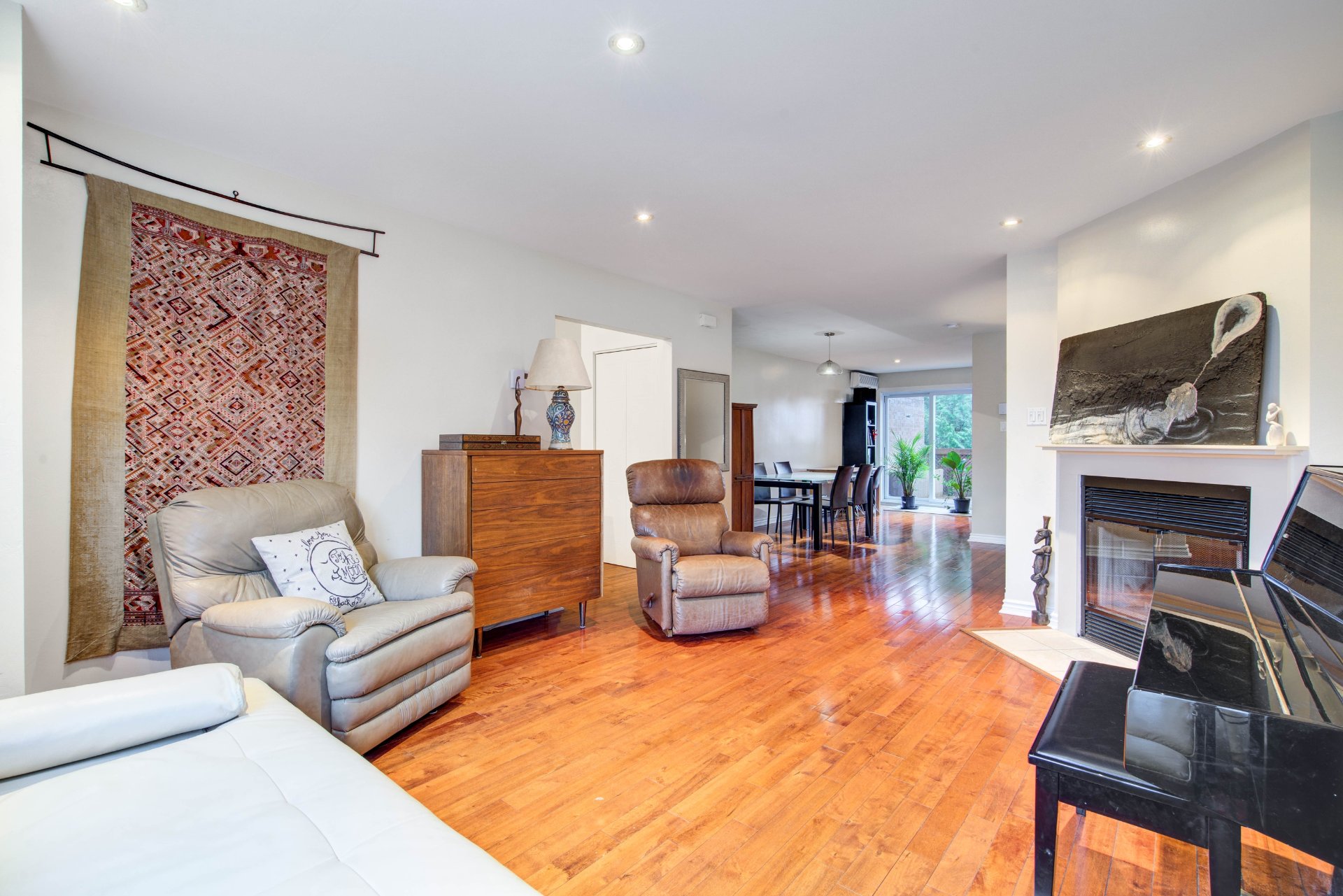
Living room
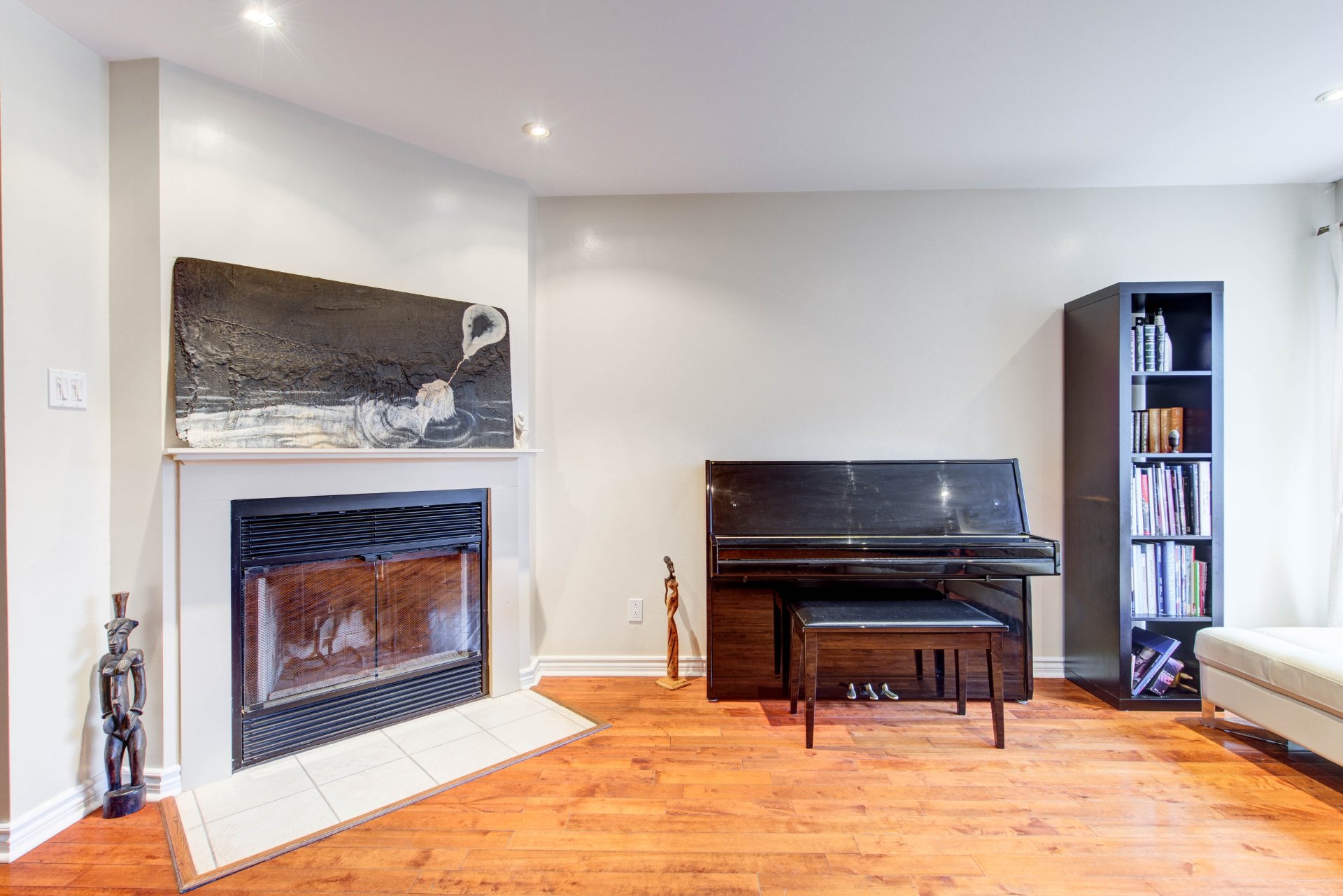
Living room
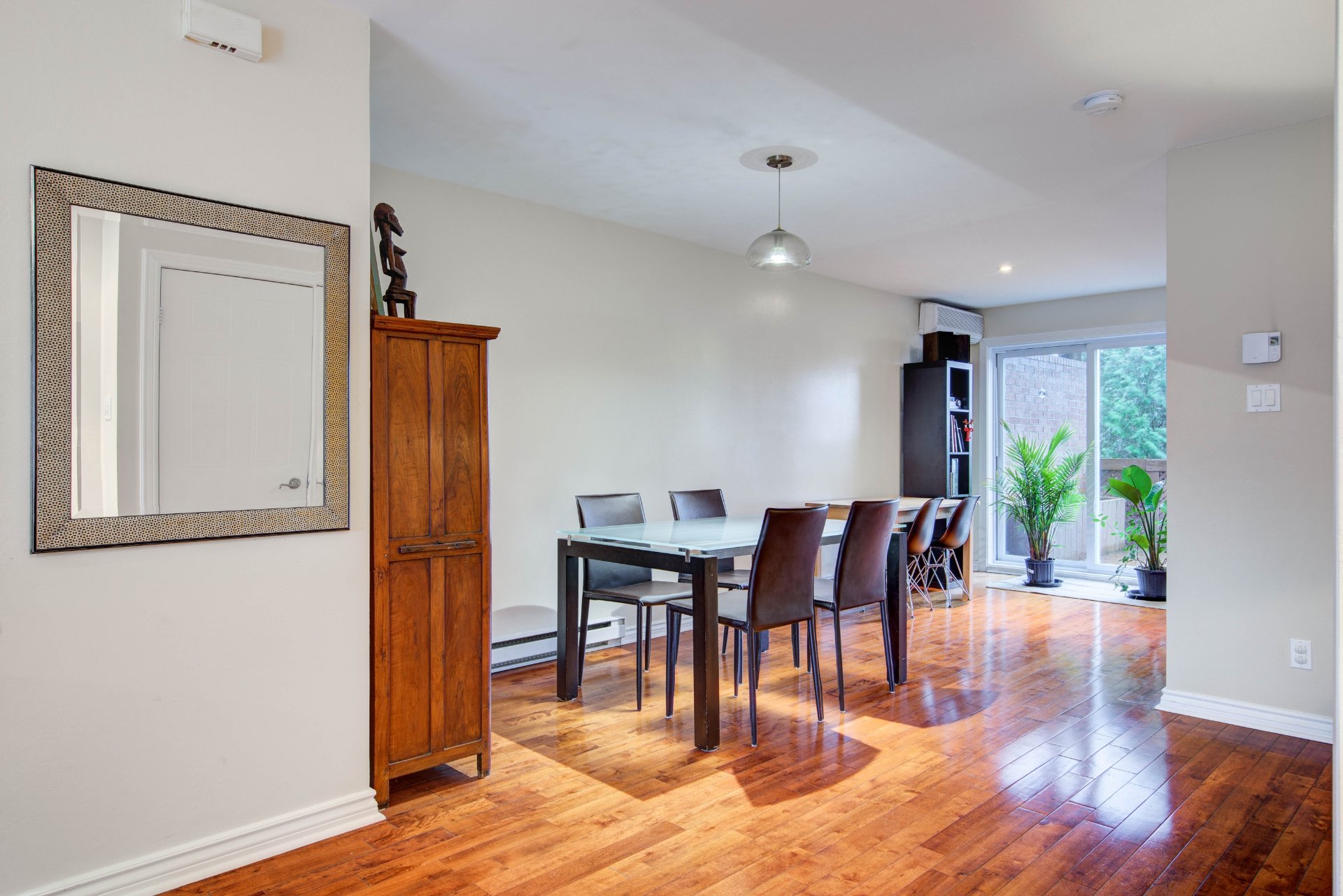
Dining room
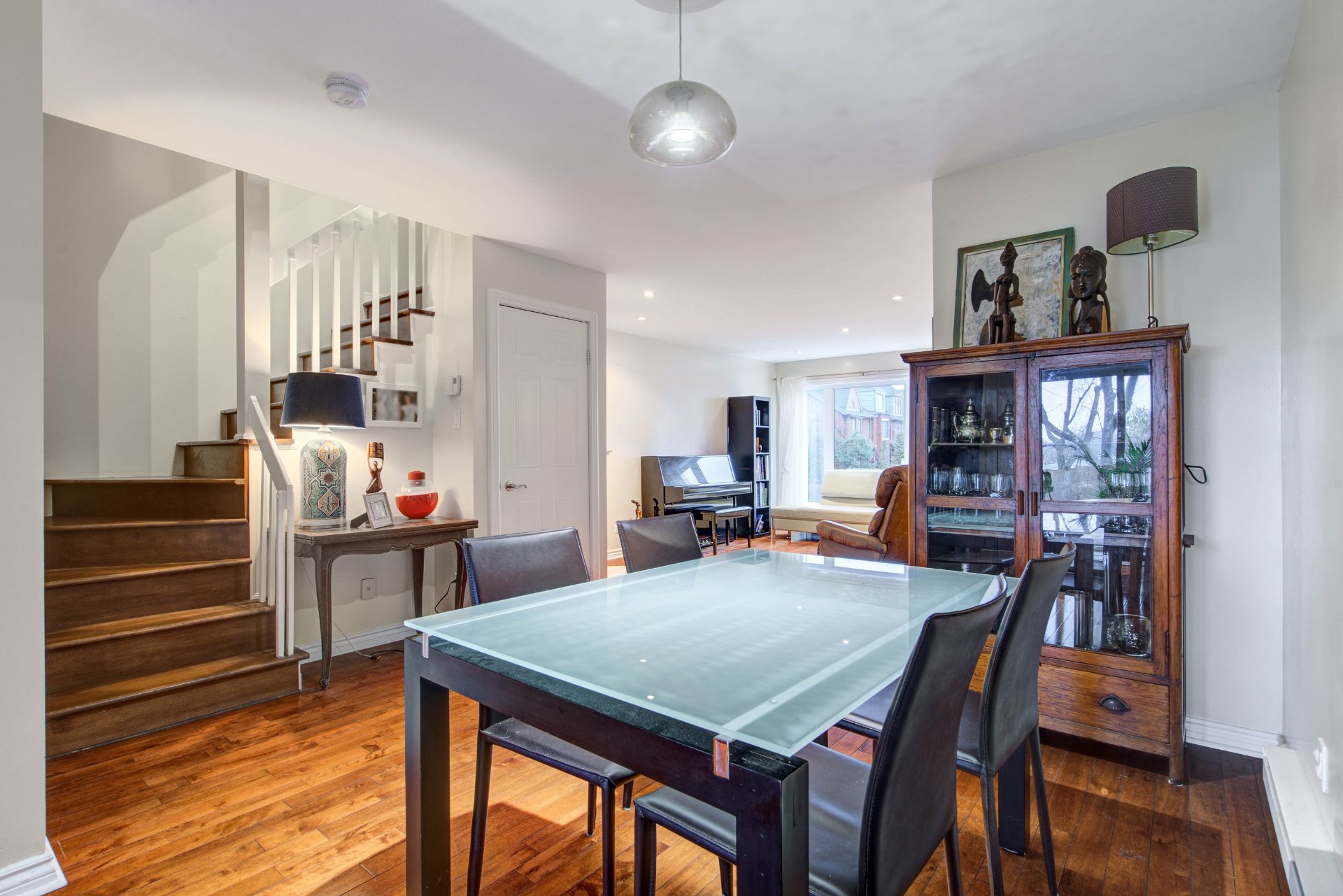
Dining room
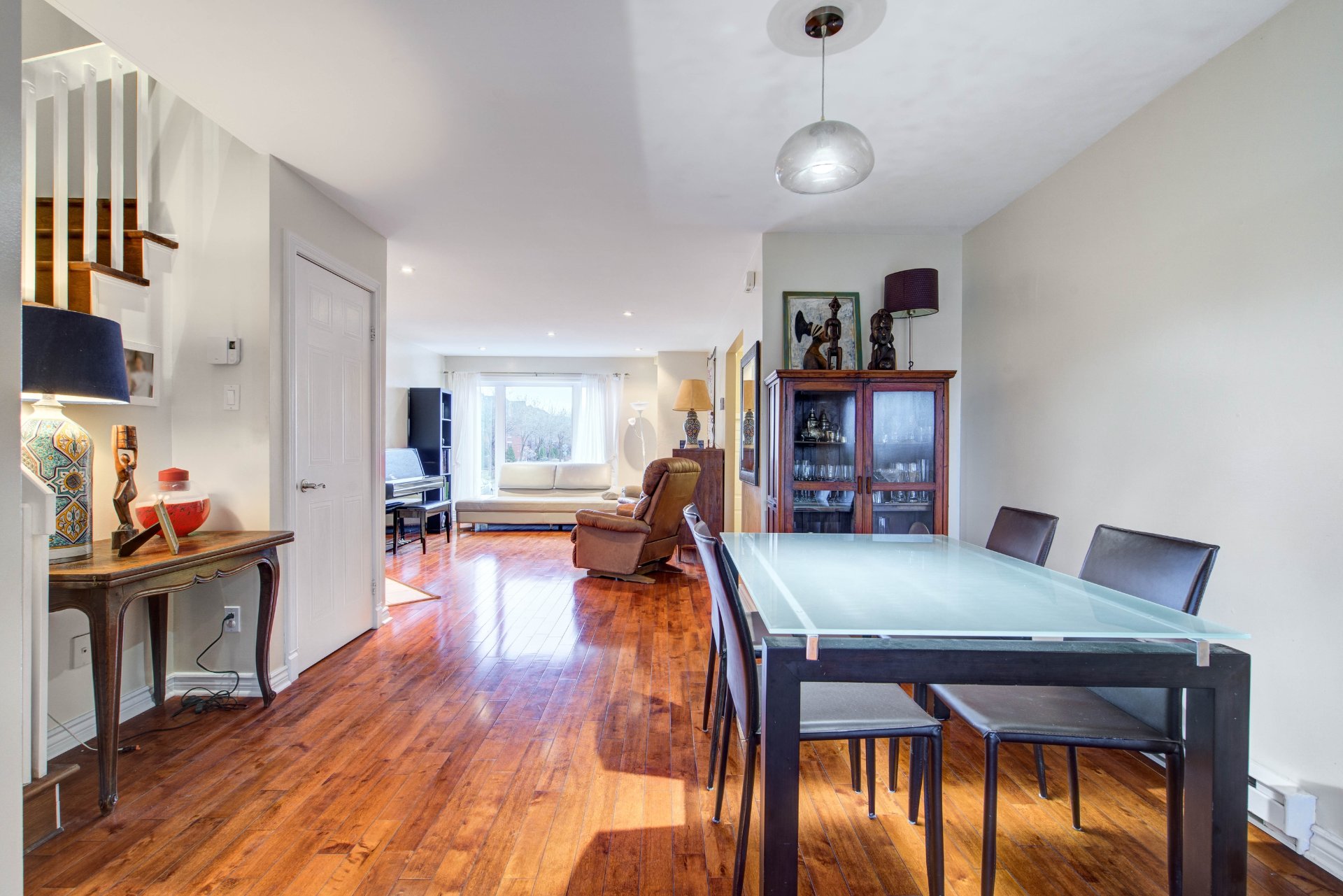
Dining room
|
|
Description
Spacious three-level townhouse with basement, located within walking distance of the heart of Town of Mount Royal, renowned schools, and all amenities -- an ideal living environment for families! On the upper floors, four generously sized bedrooms, perfect for setting up a home office, with renovated bathrooms on each level. The main floor offers an open-concept living area filled with natural light, an office space, and a powder room. Family room in the basement, a laundry room, and an integrated garage. Sunny backyard with a terrace, perfect for summer days! Bus line on Jean-Talon and REM station just steps away!
Welcome to 7342 Canora
* The Home *
MAIN FLOOR:
Entrance hall with closet
Bright open living area including living room, dining room,
and a true office space (or the option to place a large
dining table to host your guests)
Beautiful kitchen with abundant storage
Access to the terrace and backyard
Powder room
2ND FLOOR:
Two exceptionally large bedrooms, each with a closet and
space for a desk
Bathroom with separate glass shower and bathtub
3RD FLOOR:
Primary suite with renovated ensuite bathroom
Fourth bedroom
BASEMENT
Family room with laundry area
Direct access to the garage
* Additional Spaces *
Sunny backyard with terrace--perfect for summer evenings
Integrated garage with access to the yard
Driveway parking in front of the garage
* Features *
Two wall-mounted air conditioning units
Triple-glazed windows
* The Neighborhood *
Located in Côte-des-Neiges and adjacent to Town of Mount
Royal, 7342 Canora enjoys an exceptional location. Within
walking distance, you'll find renowned schools, a variety
of shops, restaurants, and essential services that make
everyday life easy. Public transit options--including bus
lines on Jean-Talon and a nearby REM station--offer
convenient access to the city for you and your family.
Nearby green spaces and Dunkerque Park provide relaxing
outdoor escapes, while the vibrant cultural and urban
energy of the area ensures a dynamic and welcoming
lifestyle.
* Notes *
The home is held in divided co-ownership. Share: 50%.
Common area cadastral number: 2482281.
There are no condo fees.
A new certificat of location is in order.
Fireplaces, stoves, combustion appliances, and chimneys are
sold without warranty as to their compliance with
applicable regulations and insurance requirements.
* The Home *
MAIN FLOOR:
Entrance hall with closet
Bright open living area including living room, dining room,
and a true office space (or the option to place a large
dining table to host your guests)
Beautiful kitchen with abundant storage
Access to the terrace and backyard
Powder room
2ND FLOOR:
Two exceptionally large bedrooms, each with a closet and
space for a desk
Bathroom with separate glass shower and bathtub
3RD FLOOR:
Primary suite with renovated ensuite bathroom
Fourth bedroom
BASEMENT
Family room with laundry area
Direct access to the garage
* Additional Spaces *
Sunny backyard with terrace--perfect for summer evenings
Integrated garage with access to the yard
Driveway parking in front of the garage
* Features *
Two wall-mounted air conditioning units
Triple-glazed windows
* The Neighborhood *
Located in Côte-des-Neiges and adjacent to Town of Mount
Royal, 7342 Canora enjoys an exceptional location. Within
walking distance, you'll find renowned schools, a variety
of shops, restaurants, and essential services that make
everyday life easy. Public transit options--including bus
lines on Jean-Talon and a nearby REM station--offer
convenient access to the city for you and your family.
Nearby green spaces and Dunkerque Park provide relaxing
outdoor escapes, while the vibrant cultural and urban
energy of the area ensures a dynamic and welcoming
lifestyle.
* Notes *
The home is held in divided co-ownership. Share: 50%.
Common area cadastral number: 2482281.
There are no condo fees.
A new certificat of location is in order.
Fireplaces, stoves, combustion appliances, and chimneys are
sold without warranty as to their compliance with
applicable regulations and insurance requirements.
Inclusions: Lighting fixtures except floor-standing fixtures, recessed lights, garage wall furniture.
Exclusions : Refrigerator, stove, dishwasher, washer, dryer, free-standing light fixtures, curtains, curtain rods, furniture not attached to the garage wall (closet) are excluded.
| BUILDING | |
|---|---|
| Type | Two or more storey |
| Style | Semi-detached |
| Dimensions | 11.61x5.5 M |
| Lot Size | 0 |
| EXPENSES | |
|---|---|
| Energy cost | $ 1380 / year |
| Municipal Taxes (2025) | $ 5231 / year |
| School taxes (2025) | $ 671 / year |
|
ROOM DETAILS |
|||
|---|---|---|---|
| Room | Dimensions | Level | Flooring |
| Hallway | 3.8 x 12.8 P | Ground Floor | Wood |
| Living room | 12.7 x 16.11 P | Ground Floor | Wood |
| Dining room | 13.2 x 10.11 P | Ground Floor | Wood |
| Kitchen | 8.3 x 10.1 P | Ground Floor | Wood |
| Home office | 8.6 x 11.2 P | Ground Floor | Wood |
| Washroom | 7.5 x 3.9 P | Ground Floor | Ceramic tiles |
| Bedroom | 16.6 x 14.4 P | 2nd Floor | Wood |
| Walk-in closet | 4.9 x 5.9 P | 2nd Floor | Wood |
| Bedroom | 16.6 x 12.10 P | 2nd Floor | Wood |
| Bathroom | 8.3 x 10.1 P | 2nd Floor | Ceramic tiles |
| Primary bedroom | 16.6 x 15.9 P | 3rd Floor | Wood |
| Bedroom | 7.3 x 16.11 P | 3rd Floor | Wood |
| Bathroom | 8.4 x 6.9 P | 3rd Floor | Ceramic tiles |
| Family room | 16.8 x 19.10 P | Basement | Floating floor |
| Storage | 6.9 x 17.9 P | Basement | Concrete |
|
CHARACTERISTICS |
|
|---|---|
| Heating system | Space heating baseboards, Space heating baseboards, Space heating baseboards, Space heating baseboards, Space heating baseboards |
| Water supply | Municipality, Municipality, Municipality, Municipality, Municipality |
| Heating energy | Electricity, Electricity, Electricity, Electricity, Electricity |
| Garage | Fitted, Single width, Fitted, Single width, Fitted, Single width, Fitted, Single width, Fitted, Single width |
| Proximity | Highway, Cegep, Hospital, Park - green area, Elementary school, High school, Public transport, Bicycle path, Daycare centre, Réseau Express Métropolitain (REM), Highway, Cegep, Hospital, Park - green area, Elementary school, High school, Public transport, Bicycle path, Daycare centre, Réseau Express Métropolitain (REM), Highway, Cegep, Hospital, Park - green area, Elementary school, High school, Public transport, Bicycle path, Daycare centre, Réseau Express Métropolitain (REM), Highway, Cegep, Hospital, Park - green area, Elementary school, High school, Public transport, Bicycle path, Daycare centre, Réseau Express Métropolitain (REM), Highway, Cegep, Hospital, Park - green area, Elementary school, High school, Public transport, Bicycle path, Daycare centre, Réseau Express Métropolitain (REM) |
| Bathroom / Washroom | Adjoining to primary bedroom, Seperate shower, Adjoining to primary bedroom, Seperate shower, Adjoining to primary bedroom, Seperate shower, Adjoining to primary bedroom, Seperate shower, Adjoining to primary bedroom, Seperate shower |
| Available services | Fire detector, Fire detector, Fire detector, Fire detector, Fire detector |
| Basement | 6 feet and over, 6 feet and over, 6 feet and over, 6 feet and over, 6 feet and over |
| Parking | Outdoor, Garage, Outdoor, Garage, Outdoor, Garage, Outdoor, Garage, Outdoor, Garage |
| Sewage system | Municipal sewer, Municipal sewer, Municipal sewer, Municipal sewer, Municipal sewer |
| Roofing | Asphalt shingles, Asphalt shingles, Asphalt shingles, Asphalt shingles, Asphalt shingles |
| Zoning | Residential, Residential, Residential, Residential, Residential |
| Equipment available | Wall-mounted air conditioning, Private yard, Wall-mounted air conditioning, Private yard, Wall-mounted air conditioning, Private yard, Wall-mounted air conditioning, Private yard, Wall-mounted air conditioning, Private yard |
| Driveway | Asphalt, Asphalt, Asphalt, Asphalt, Asphalt |