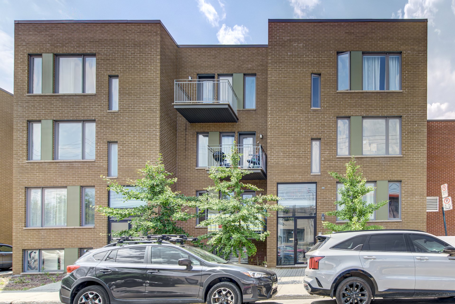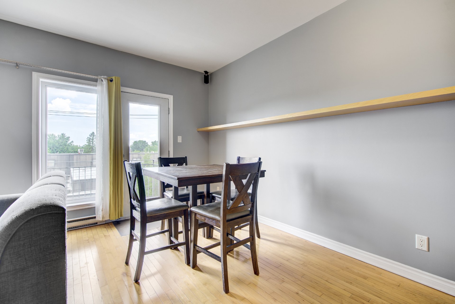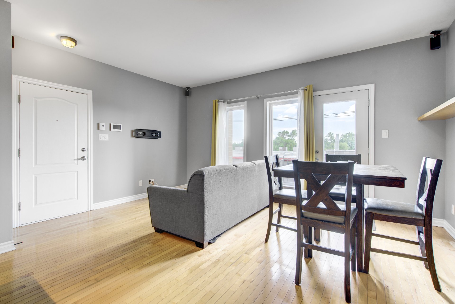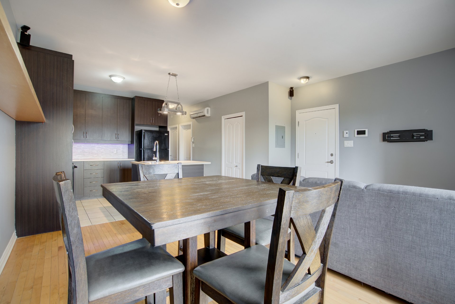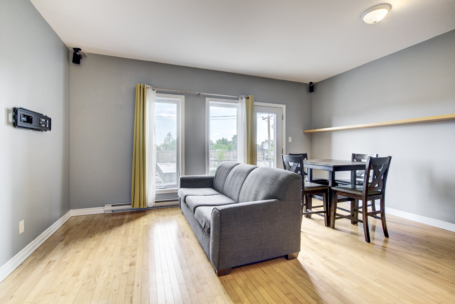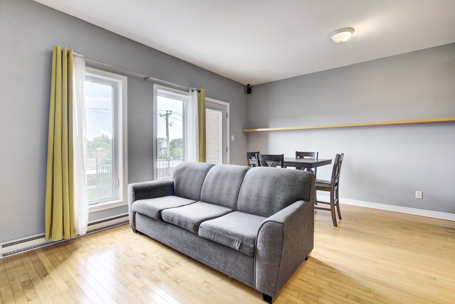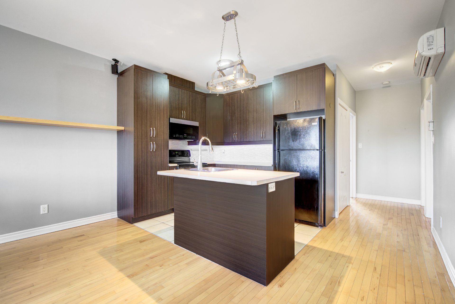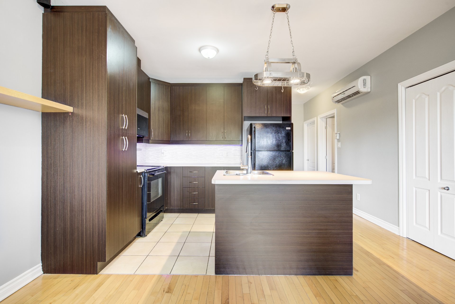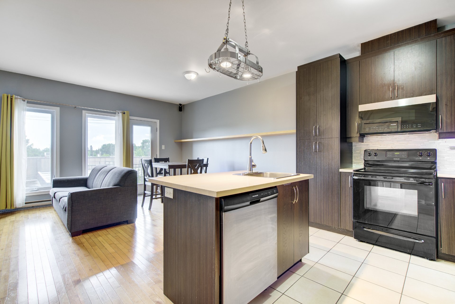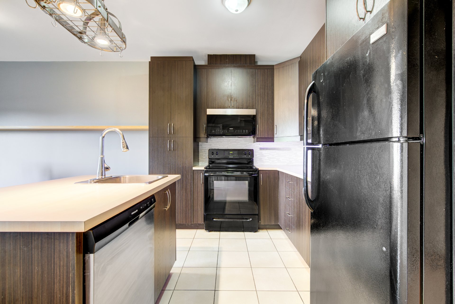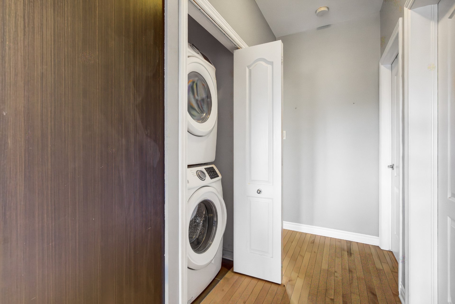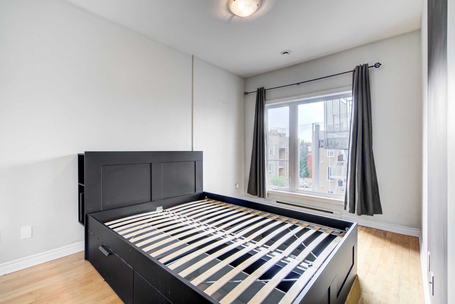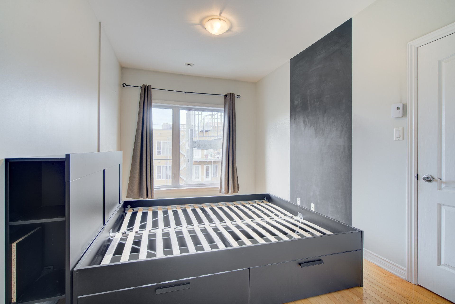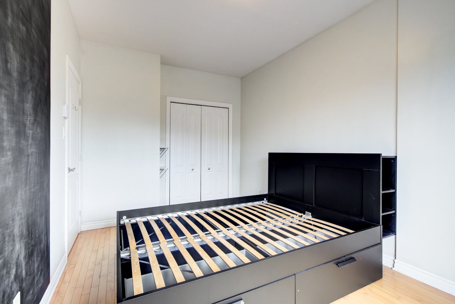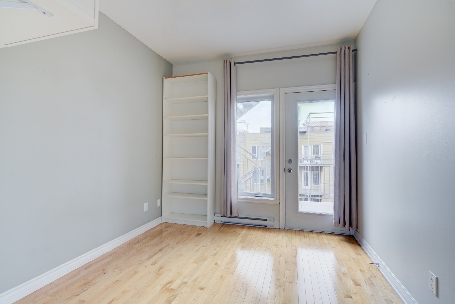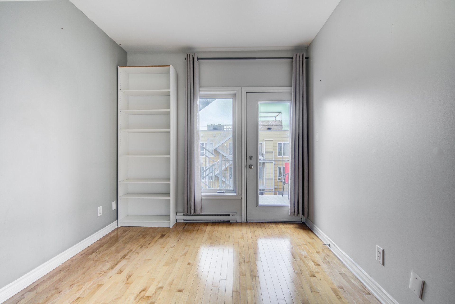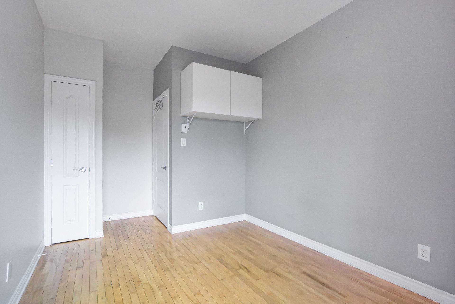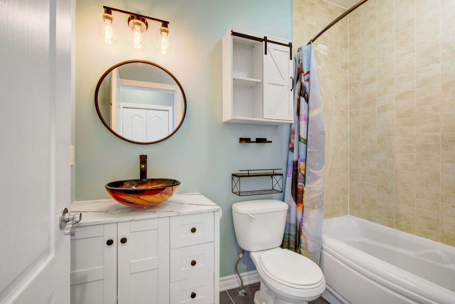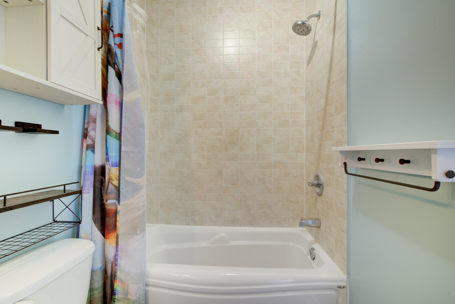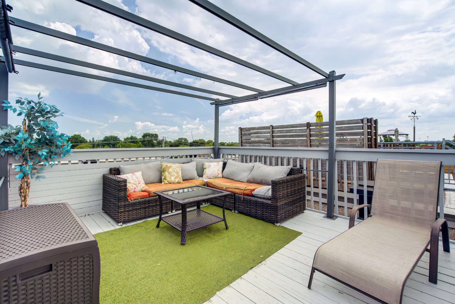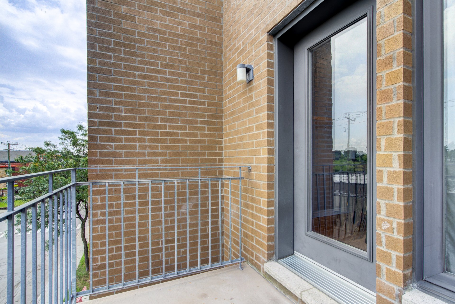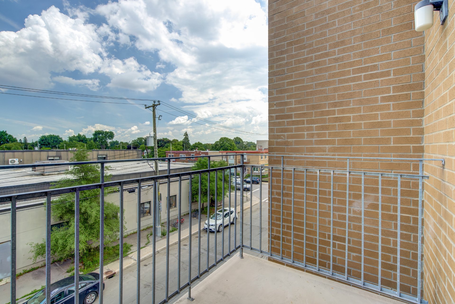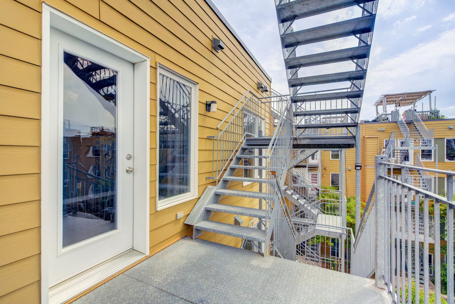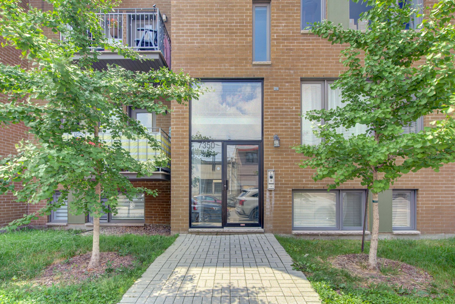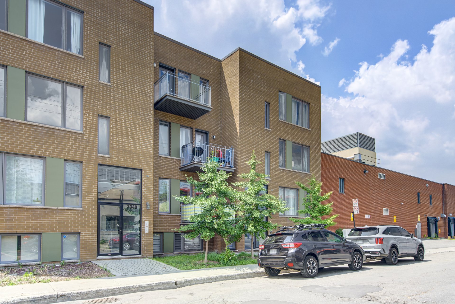$349,900
#301 - 7350 18e Avenue
Montréal (Villeray, QC H2A2N4
Centris Number: 28581381
712.58 SQFT
Livable Area
2
Bedrooms
1
Baths
Condo located on the 3rd and top floor, offering a bright open living area, a functional kitchen with a breakfast counter and included appliances. Two well-sized bedrooms. The highlight of this unit: a beautiful, private rooftop terrace, as well as a front balcony to enjoy sunlight at any time of the day. Located within walking distance of Saint-Michel metro station, Saint-Damase Park, and François-Perrault Park, which features sports facilities, an outdoor pool, an ice rink, and more. Available immediately -- an opportunity not to be missed!
Addenda
Welcome to 7350 18th Avenue #301
* The Unit *
Open-concept living space with kitchen, living room, and
dining area
Access to the front balcony from the living room
Highly functional kitchen with lunch counter
Two bedrooms
Bathroom with glass-enclosed bath/shower
* Additional Spaces *
Private rooftop terrace with unobstructed views
Front balcony
* Features *
Wall-mounted air conditioning
* The Neighborhood *
Located in the vibrant Villeray--Saint-Michel area, this
condo is within walking distance of Saint-Michel metro
station, Saint-Damase Park, and François-Perrault Park,
which offers sports fields, an outdoor pool, and an ice
rink. Close to schools, daycares, grocery stores, local
shops, and restaurants, with quick access to Highway 40,
this location perfectly combines urban living, convenience,
and quality of life.
| BUILDING | |
|---|---|
| Type | Apartment |
| Style | Attached |
| Dimensions | 0x0 |
| Lot Size | 0 |
| EXPENSES | |
|---|---|
| Energy cost | $ 824 / year |
| Co-ownership fees | $ 2580 / year |
| Municipal Taxes (2025) | $ 1933 / year |
| School taxes (2026) | $ 227 / year |
| ROOM DETAILS | |||
|---|---|---|---|
| Room | Dimensions | Level | Flooring |
| Hallway | 2.10 x 3.9 P | 3rd Floor | Wood |
| Living room | 11.7 x 8.7 P | 3rd Floor | Wood |
| Dining room | 7.6 x 13.10 P | 3rd Floor | Wood |
| Kitchen | 9.8 x 8.10 P | 3rd Floor | Ceramic tiles |
| Primary bedroom | 9.3 x 14.2 P | 3rd Floor | Wood |
| Bedroom | 9.4 x 13.0 P | 3rd Floor | Wood |
| Bathroom | 4.10 x 8.0 P | 3rd Floor | Ceramic tiles |
| Storage | 5.1 x 5.1 P | 3rd Floor | Ceramic tiles |
| CHARACTERISTICS | |
|---|---|
| Roofing | Asphalt and gravel |
| Proximity | Bicycle path, Cegep, Daycare centre, Elementary school, High school, Highway, Hospital, Park - green area |
| Heating system | Electric baseboard units |
| Heating energy | Electricity |
| Equipment available | Entry phone, Other, Private balcony, Ventilation system, Wall-mounted air conditioning |
| Available services | Fire detector |
| Sewage system | Municipal sewer |
| Water supply | Municipality |
| Zoning | Residential |
Virtual Visit

