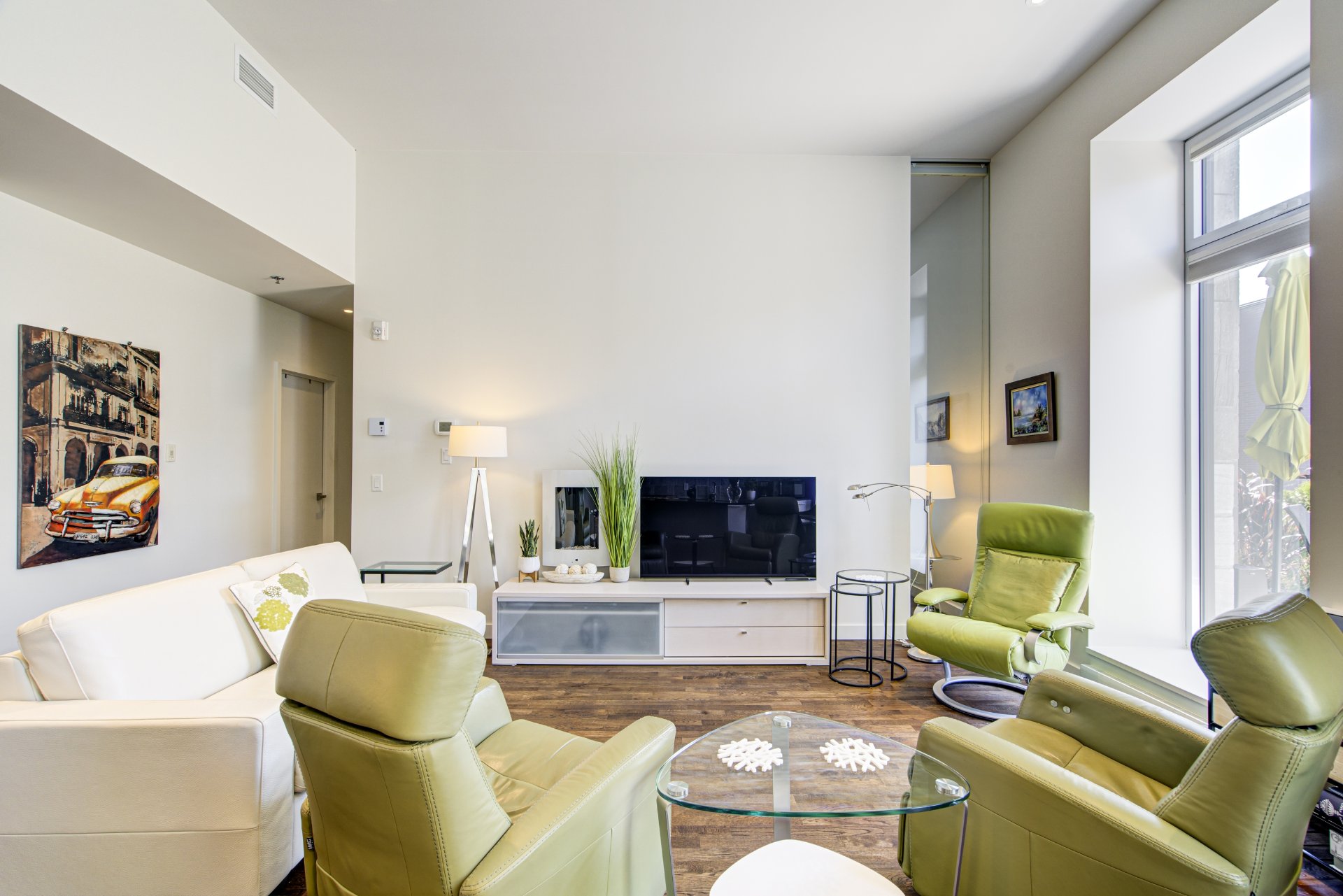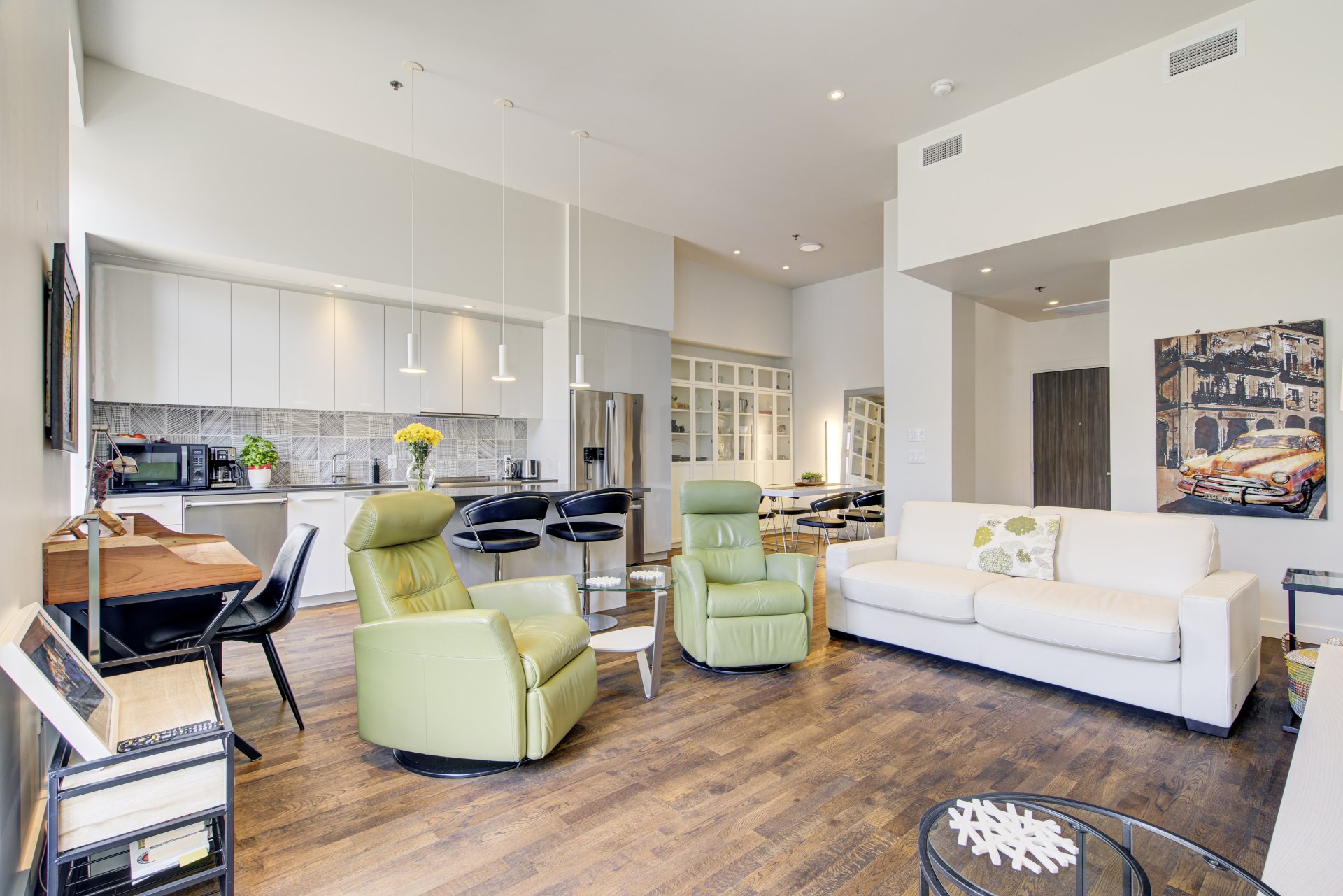7400 Boul. St Laurent, Montréal (Villeray, QC H2R2Y1 $649,000

Overall View

Dining room

Kitchen

Living room

Living room

Living room

Living room

Living room

Dining room
|
|
Description
Le Castelnau I: Condo in a historic building in Villeray, just steps from Jarry Park. Open-concept living area, giving a spacious feel with ceilings 11 feet high. Lovely kitchen with quartz countertops. One closed bedroom with a walk-in closet (two bedrooms on the original plan). Bathroom with glass-enclosed shower. Private terrace. Tandem garage space and two storage lockers. High-quality common areas: rooftop terrace with panoramic views of the city and Mount Royal, gym, spa, sauna, cinema room, etc. Vibrant neighborhood, with Castelnau metro station and Jean-Talon market just steps away!
Welcome to 7400 St-Laurent #414
* The Unit *
Open-concept living space with over 11-foot high ceilings
in the living room, dining room, and kitchen. Large
floor-to-ceiling window
Contemporary kitchen with quartz countertops
Bedroom with walk-in closet (Bedroom with walk-in closet
(possibility of creating a second bedroom in place of the
dining room, as per the original plan)
Bathroom with glass-enclosed shower
* Additional Spaces *
Private terrace for summer days
Two tandem parking spaces #A2 and #T3
Two storage lockers #B49 and #B50
* Features *
Wall-mounted air conditioning
11-foot ceilings
* The Building *
Large secured lobby
Rooftop terrace with panoramic views of the city and Mount
Royal. In summer, you can enjoy the tables, BBQ, and
relaxation area
Two exercise rooms with plenty of equipment
Jacuzzi and sauna
Owners' lounge with a shared kitchen, cinema room, and
powder room
* The Neighborhood *
Villeray is now a well-known and popular neighborhood that
continues to grow in popularity. Filled with new small
businesses and culinary, cultural, and natural
institutions, Villeray is a vibrant area. Jean-Talon
Market, Jarry Park, and the proximity to all amenities will
appeal to everyone!
* Additional Notes *
A new certificate of location is on order.
Cadastral numbers for common areas: 5332334, 5332335,
5332339, 5332340, 5332344, 5332346, 5332432, 5332433,
5332434, 5346252, 5346253, 5346256.
Possibility of creating a second bedroom in place of the
dining room, as shown in the original plan.
* The Unit *
Open-concept living space with over 11-foot high ceilings
in the living room, dining room, and kitchen. Large
floor-to-ceiling window
Contemporary kitchen with quartz countertops
Bedroom with walk-in closet (Bedroom with walk-in closet
(possibility of creating a second bedroom in place of the
dining room, as per the original plan)
Bathroom with glass-enclosed shower
* Additional Spaces *
Private terrace for summer days
Two tandem parking spaces #A2 and #T3
Two storage lockers #B49 and #B50
* Features *
Wall-mounted air conditioning
11-foot ceilings
* The Building *
Large secured lobby
Rooftop terrace with panoramic views of the city and Mount
Royal. In summer, you can enjoy the tables, BBQ, and
relaxation area
Two exercise rooms with plenty of equipment
Jacuzzi and sauna
Owners' lounge with a shared kitchen, cinema room, and
powder room
* The Neighborhood *
Villeray is now a well-known and popular neighborhood that
continues to grow in popularity. Filled with new small
businesses and culinary, cultural, and natural
institutions, Villeray is a vibrant area. Jean-Talon
Market, Jarry Park, and the proximity to all amenities will
appeal to everyone!
* Additional Notes *
A new certificate of location is on order.
Cadastral numbers for common areas: 5332334, 5332335,
5332339, 5332340, 5332344, 5332346, 5332432, 5332433,
5332434, 5346252, 5346253, 5346256.
Possibility of creating a second bedroom in place of the
dining room, as shown in the original plan.
Inclusions: Induction stove, retractable hood, dishwasher, refrigerator, washer, and dryer. Kitchen island, electric blinds controlled by remote, light fixtures, custom-made storage: walk-in closet and bathroom storage.
Exclusions : The two televisions and their mounts.
| BUILDING | |
|---|---|
| Type | Apartment |
| Style | Detached |
| Dimensions | 0x0 |
| Lot Size | 0 |
| EXPENSES | |
|---|---|
| Co-ownership fees | $ 7332 / year |
| Municipal Taxes (2024) | $ 3720 / year |
| School taxes (2024) | $ 461 / year |
|
ROOM DETAILS |
|||
|---|---|---|---|
| Room | Dimensions | Level | Flooring |
| Hallway | 3.9 x 6.3 P | 4th Floor | Wood |
| Living room | 13.3 x 20.2 P | 4th Floor | Wood |
| Kitchen | 7.10 x 17.2 P | 4th Floor | Wood |
| Dining room | 9.4 x 9.3 P | 4th Floor | Wood |
| Primary bedroom | 9.9 x 10.5 P | 4th Floor | Wood |
| Walk-in closet | 5.11 x 4.2 P | 4th Floor | Wood |
| Bathroom | 12.5 x 5.8 P | 4th Floor | Ceramic tiles |
| Laundry room | 3.3 x 3.9 P | 4th Floor | Wood |
|
CHARACTERISTICS |
|
|---|---|
| Heating system | Electric baseboard units |
| Water supply | Municipality |
| Heating energy | Electricity |
| Equipment available | Entry phone, Wall-mounted air conditioning |
| Easy access | Elevator |
| Garage | Fitted, Tandem |
| Proximity | Other, Highway, Cegep, Hospital, Park - green area, Elementary school, High school, Public transport, University, Bicycle path, Daycare centre |
| Bathroom / Washroom | Seperate shower |
| Available services | Fire detector, Exercise room, Bicycle storage area, Roof terrace, Common areas, Hot tub/Spa |
| Parking | Garage |
| Sewage system | Municipal sewer |
| Zoning | Residential |
| Restrictions/Permissions | Short-term rentals not allowed |