7580 Tsse St Roch, Montréal (Villeray, QC H3N1Z5 $1,575,000
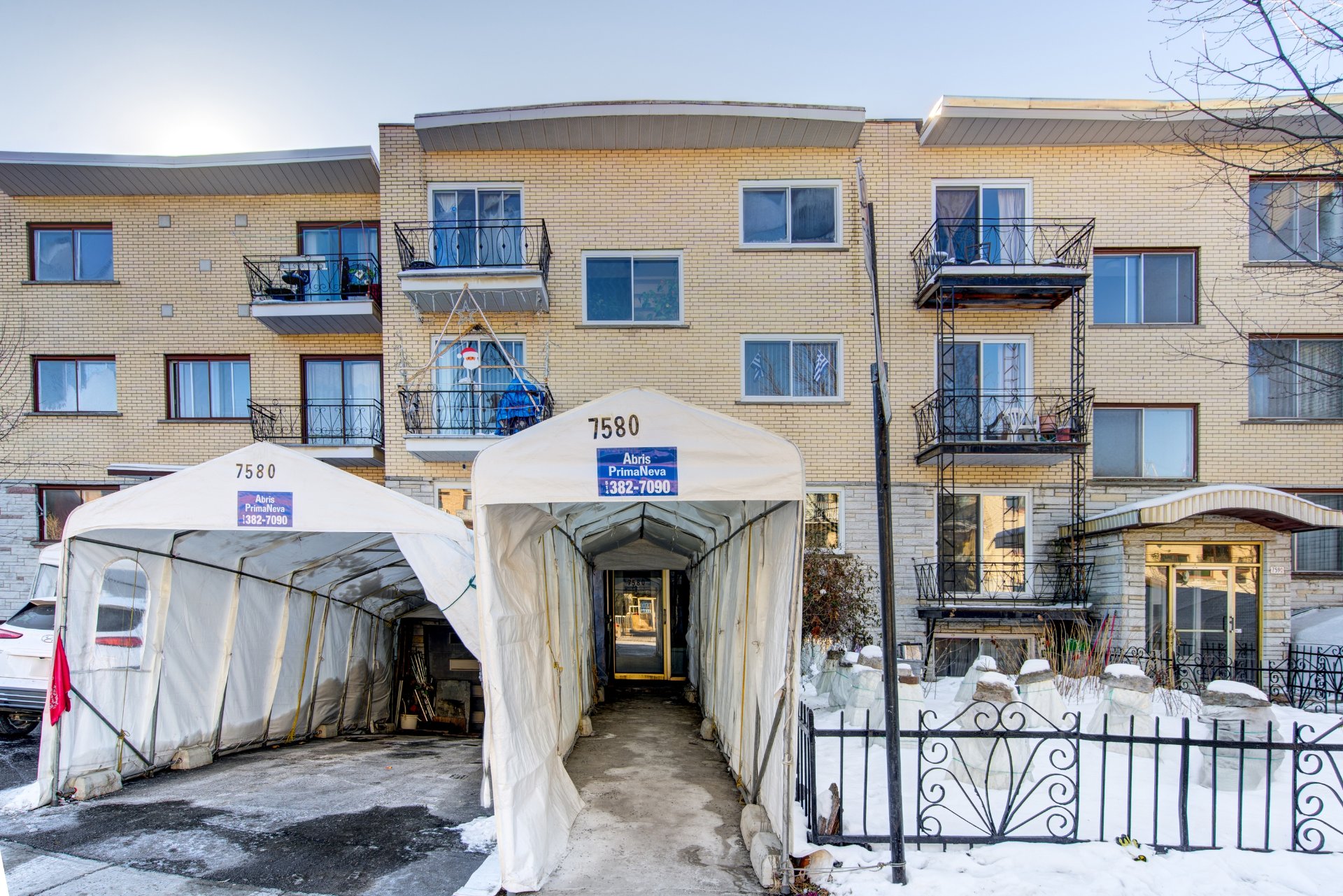
Frontage
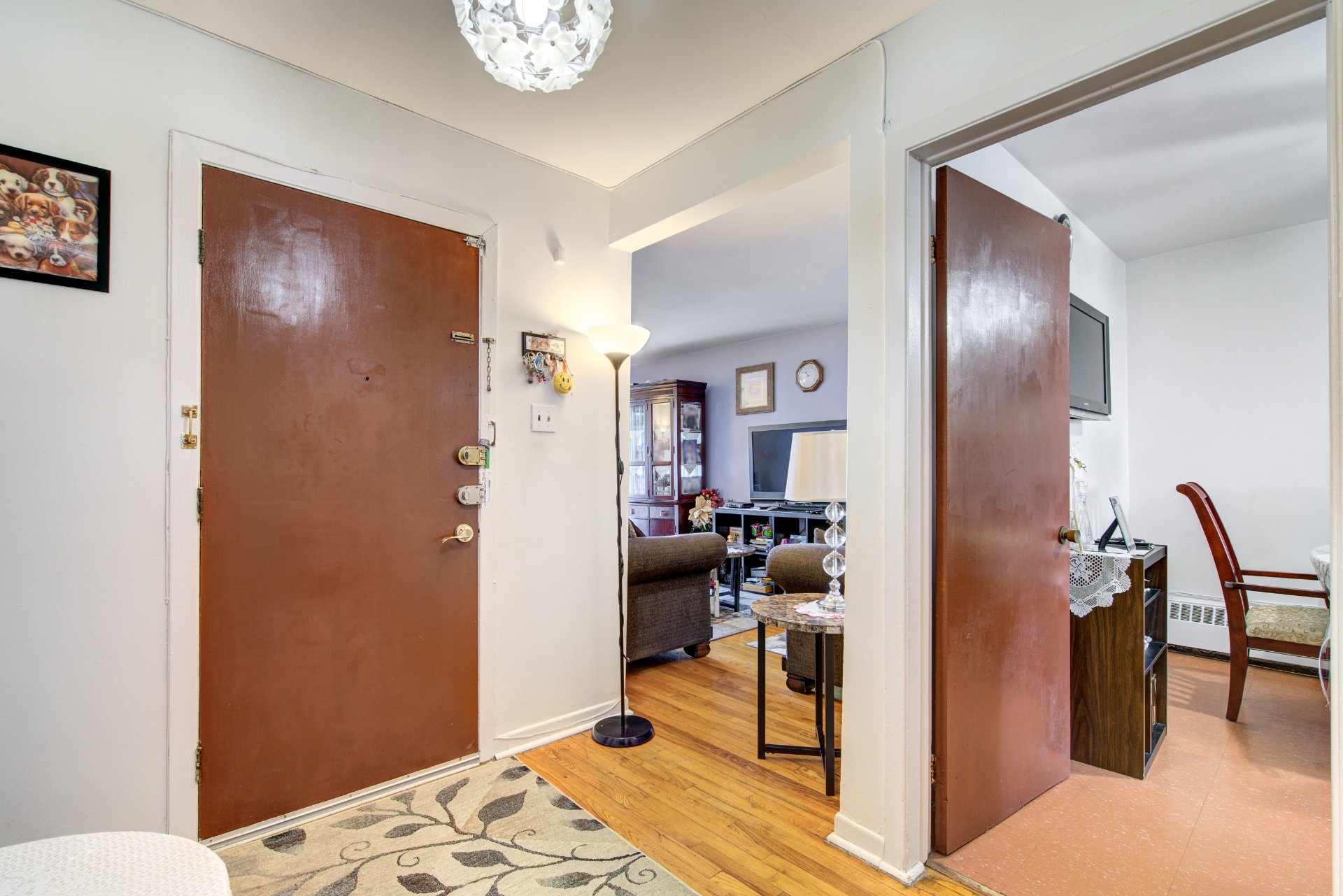
Hallway

Hallway
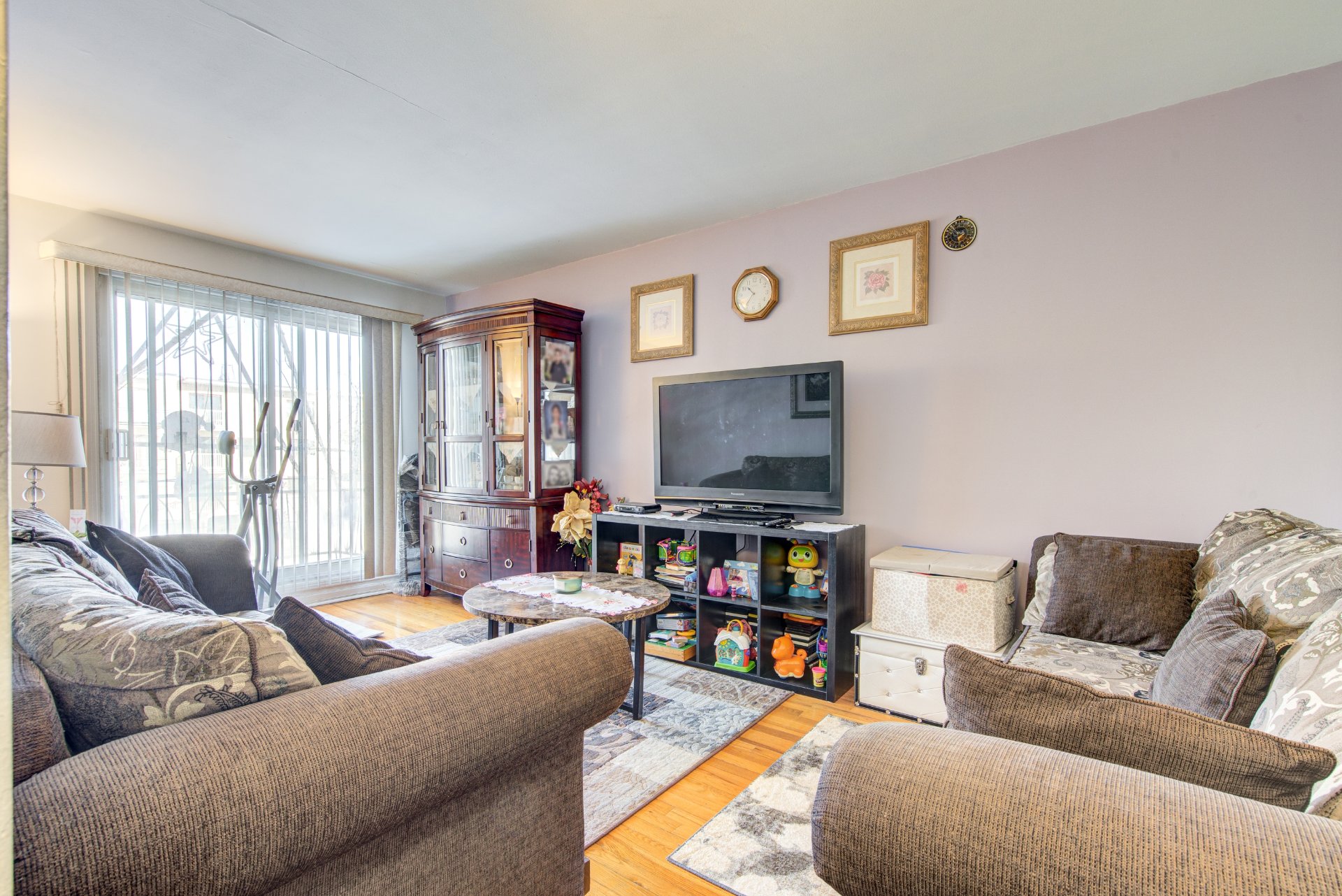
Living room
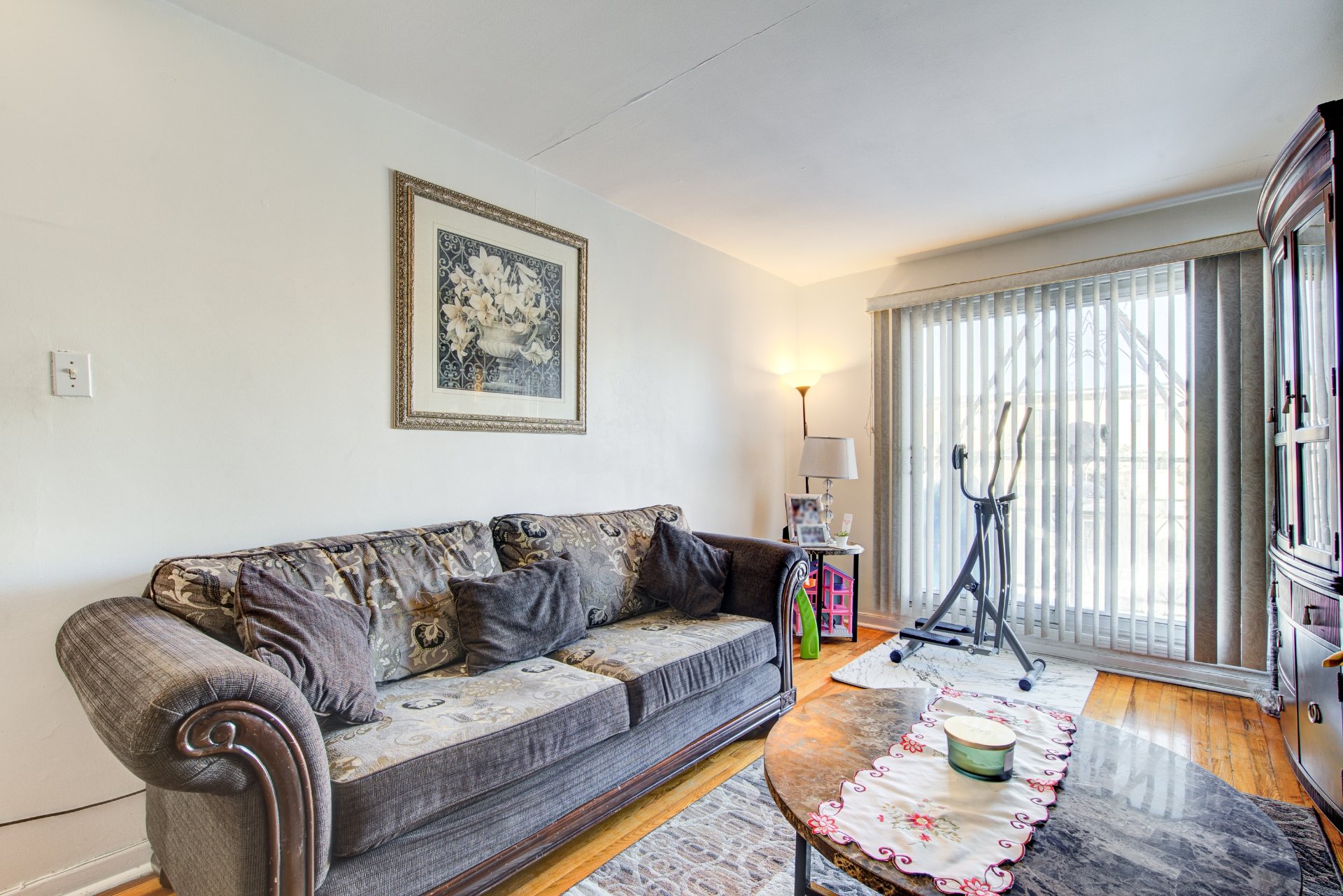
Living room

Living room

Dining room
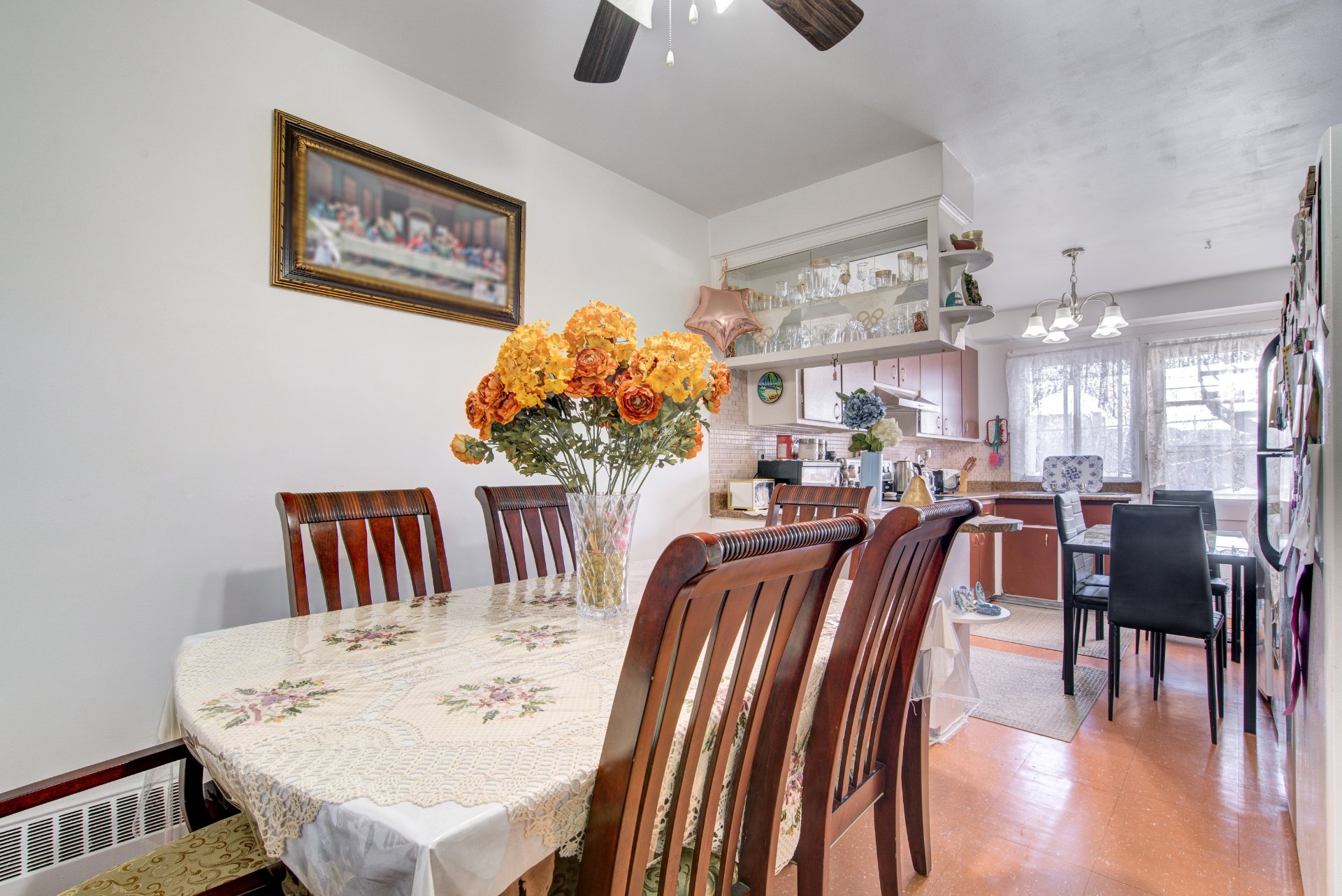
Dining room

Kitchen
|
|
Description
Ideally located quadruplex in Parc-Extension, just steps from Jarry Park and its sports facilities, and a 5-minute walk from Du Parc metro station and local shops. Comprising three 5 ½ units and one 3 ½ unit, it offers possible occupancy of the ground floor, which includes three bedrooms, a bathroom, a backyard, a tandem garage, and two parking spaces. One unit per floor, except for the basement. A unique opportunity for investors or owner-occupants!
Welcome to 7580 Terrasse Saint-Roch
* The Property *
Unit #2 on the Ground Floor:
Rental Value: $2,500
Owner-occupied
Tandem garage and two parking spaces
Three bedrooms
One bathroom
Backyard
Unit #3 on the 2nd Floor:
Rented at $995
Lease ends on June 30, 2025
Electricity paid by tenants
Heating paid by owners
Washer/dryer hookups
Three bedrooms
Balcony and terrace
Unit #4 on the 3rd Floor:
Rented at $866
Lease ends on June 30, 2025
Electricity paid by tenants
Heating paid by owners
Washer/dryer hookups
Double room with two bedrooms
Unit #1 in the Basement:
Rented at $915
Lease ends on June 30, 2025
Electricity paid by tenants
Heating paid by owners
Washer/dryer hookups
One closed bedroom
* The Neighborhood *
The Parc-Extension neighborhood is a vibrant and
multicultural area offering a lively community atmosphere
and easy access to amenities. Adjacent to Little Italy and
Saint-Laurent Boulevard, it boasts a strategic location
with Parc metro station nearby. Jarry Park, the
neighborhood's green oasis, features vast open spaces,
tennis courts, playgrounds, and even the IGA Stadium, home
to international tennis tournaments. The Saint-Roch pool
further enhances the area's sports facilities, providing a
perfect spot to cool off in the summer. Just steps away,
you'll find grocery stores, restaurants, and other
conveniences!
* The Property *
Unit #2 on the Ground Floor:
Rental Value: $2,500
Owner-occupied
Tandem garage and two parking spaces
Three bedrooms
One bathroom
Backyard
Unit #3 on the 2nd Floor:
Rented at $995
Lease ends on June 30, 2025
Electricity paid by tenants
Heating paid by owners
Washer/dryer hookups
Three bedrooms
Balcony and terrace
Unit #4 on the 3rd Floor:
Rented at $866
Lease ends on June 30, 2025
Electricity paid by tenants
Heating paid by owners
Washer/dryer hookups
Double room with two bedrooms
Unit #1 in the Basement:
Rented at $915
Lease ends on June 30, 2025
Electricity paid by tenants
Heating paid by owners
Washer/dryer hookups
One closed bedroom
* The Neighborhood *
The Parc-Extension neighborhood is a vibrant and
multicultural area offering a lively community atmosphere
and easy access to amenities. Adjacent to Little Italy and
Saint-Laurent Boulevard, it boasts a strategic location
with Parc metro station nearby. Jarry Park, the
neighborhood's green oasis, features vast open spaces,
tennis courts, playgrounds, and even the IGA Stadium, home
to international tennis tournaments. The Saint-Roch pool
further enhances the area's sports facilities, providing a
perfect spot to cool off in the summer. Just steps away,
you'll find grocery stores, restaurants, and other
conveniences!
Inclusions: Unit #2 : Stove, refrigerator, dishwasher, washer/dryer, light fixture
Exclusions : Stove, refrigerator, dishwasher, washer/dryer, light fixtures for units #1, #3, #4 All personal belongings and personal effects of the tenants for units #1, #3, #4
| BUILDING | |
|---|---|
| Type | Quadruplex |
| Style | Attached |
| Dimensions | 0x0 |
| Lot Size | 267.4 MC |
| EXPENSES | |
|---|---|
| Municipal Taxes (2025) | $ 6797 / year |
| School taxes (2024) | $ 833 / year |
|
ROOM DETAILS |
|||
|---|---|---|---|
| Room | Dimensions | Level | Flooring |
| Hallway | 6.11 x 11.11 P | 3rd Floor | Wood |
| Hallway | 6.9 x 9.7 P | Basement | Floating floor |
| Hallway | 8.5 x 11.10 P | Ground Floor | Ceramic tiles |
| Hallway | 6.11 x 11.11 P | 2nd Floor | Wood |
| Living room | 9.10 x 17.5 P | 2nd Floor | Wood |
| Living room | 9.10 x 17.5 P | 3rd Floor | Wood |
| Living room | 9.9 x 15.5 P | Basement | Floating floor |
| Living room | 9.9 x 17.4 P | Ground Floor | Wood |
| Kitchen | 8.1 x 16.5 P | Basement | Ceramic tiles |
| Dining room | 9.9 x 10.6 P | 2nd Floor | Linoleum |
| Dining room | 9.9 x 10.6 P | 3rd Floor | |
| Dining room | 9.8 x 8.9 P | Ground Floor | Ceramic tiles |
| Primary bedroom | 8.6 x 17.11 P | Basement | |
| Kitchen | 9.9 x 11.10 P | 2nd Floor | Linoleum |
| Kitchen | 9.8 x 13.8 P | Ground Floor | Ceramic tiles |
| Kitchen | 9.9 x 11.10 P | 3rd Floor | |
| Bathroom | 6.8 x 4.11 P | Basement | Ceramic tiles |
| Primary bedroom | 10.5 x 16.6 P | 3rd Floor | Wood |
| Primary bedroom | 10.5 x 16.6 P | 2nd Floor | Wood |
| Primary bedroom | 8.8 x 18.4 P | Ground Floor | Wood |
| Bedroom | 8.6 x 14.7 P | 2nd Floor | Wood |
| Bedroom | 8.6 x 14.7 P | 3rd Floor | Wood |
| Bedroom | 8.5 x 14.9 P | Ground Floor | Wood |
| Bedroom | 8.11 x 18.2 P | 2nd Floor | Wood |
| Bedroom | 8.11 x 18.2 P | 3rd Floor | Wood |
| Bedroom | 10.3 x 16.5 P | Ground Floor | Wood |
| Bathroom | 7.2 x 4.10 P | 2nd Floor | Ceramic tiles |
| Bathroom | 7.2 x 4.10 P | 3rd Floor | Ceramic tiles |
| Bathroom | 7.2 x 4.10 P | Ground Floor | Ceramic tiles |
|
CHARACTERISTICS |
|
|---|---|
| Carport | Attached, Other, Attached, Other, Attached, Other, Attached, Other, Attached, Other |
| Landscaping | Fenced, Patio, Fenced, Patio, Fenced, Patio, Fenced, Patio, Fenced, Patio |
| Cupboard | Wood, Wood, Wood, Wood, Wood |
| Heating system | Electric baseboard units, Electric baseboard units, Electric baseboard units, Electric baseboard units, Electric baseboard units |
| Water supply | Municipality, Municipality, Municipality, Municipality, Municipality |
| Heating energy | Heating oil, Heating oil, Heating oil, Heating oil, Heating oil |
| Windows | Aluminum, Aluminum, Aluminum, Aluminum, Aluminum |
| Foundation | Poured concrete, Poured concrete, Poured concrete, Poured concrete, Poured concrete |
| Garage | Attached, Tandem, Attached, Tandem, Attached, Tandem, Attached, Tandem, Attached, Tandem |
| Siding | Brick, Brick, Brick, Brick, Brick |
| Distinctive features | Cul-de-sac, Cul-de-sac, Cul-de-sac, Cul-de-sac, Cul-de-sac |
| Proximity | Highway, Hospital, Park - green area, Elementary school, High school, Public transport, University, Bicycle path, Daycare centre, Highway, Hospital, Park - green area, Elementary school, High school, Public transport, University, Bicycle path, Daycare centre, Highway, Hospital, Park - green area, Elementary school, High school, Public transport, University, Bicycle path, Daycare centre, Highway, Hospital, Park - green area, Elementary school, High school, Public transport, University, Bicycle path, Daycare centre, Highway, Hospital, Park - green area, Elementary school, High school, Public transport, University, Bicycle path, Daycare centre |
| Available services | Fire detector, Balcony/terrace, Yard, Fire detector, Balcony/terrace, Yard, Fire detector, Balcony/terrace, Yard, Fire detector, Balcony/terrace, Yard, Fire detector, Balcony/terrace, Yard |
| Basement | 6 feet and over, Finished basement, 6 feet and over, Finished basement, 6 feet and over, Finished basement, 6 feet and over, Finished basement, 6 feet and over, Finished basement |
| Parking | In carport, Garage, In carport, Garage, In carport, Garage, In carport, Garage, In carport, Garage |
| Sewage system | Municipal sewer, Municipal sewer, Municipal sewer, Municipal sewer, Municipal sewer |
| Window type | Sliding, Sliding, Sliding, Sliding, Sliding |
| Roofing | Asphalt shingles, Asphalt shingles, Asphalt shingles, Asphalt shingles, Asphalt shingles |
| Zoning | Residential, Residential, Residential, Residential, Residential |
| Equipment available | Wall-mounted air conditioning, Wall-mounted air conditioning, Wall-mounted air conditioning, Wall-mounted air conditioning, Wall-mounted air conditioning |
| Driveway | Asphalt, Asphalt, Asphalt, Asphalt, Asphalt |