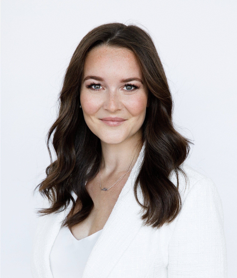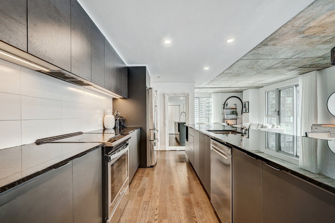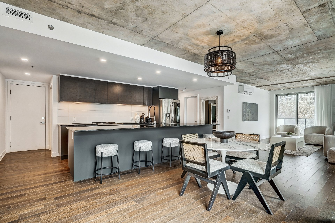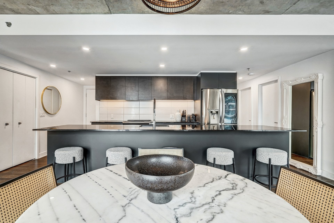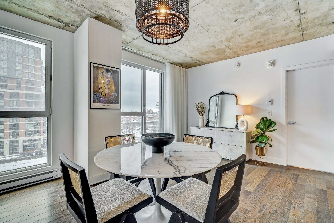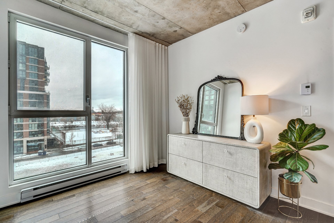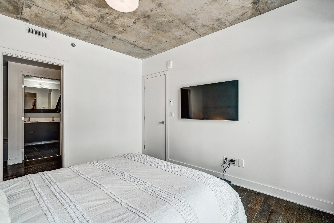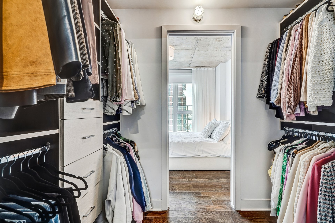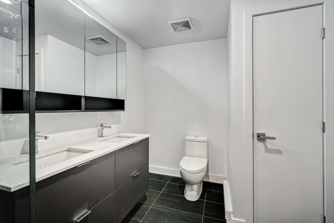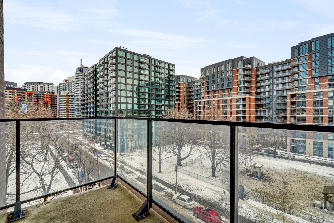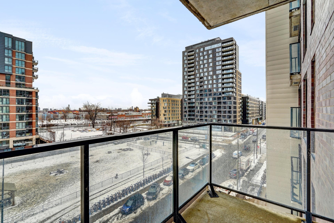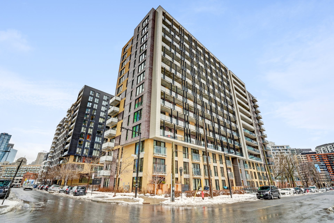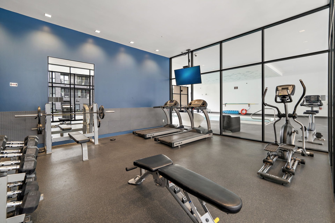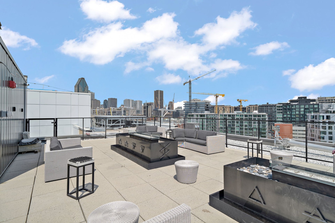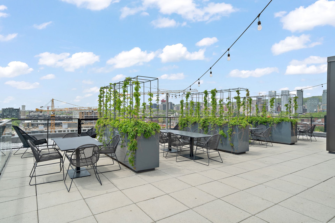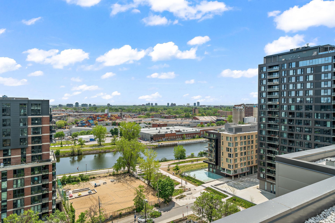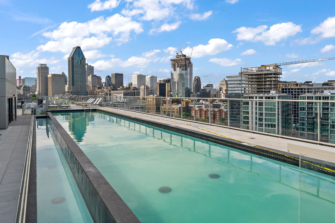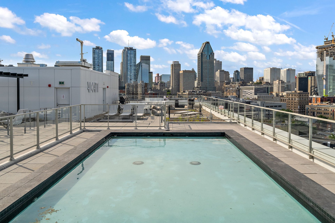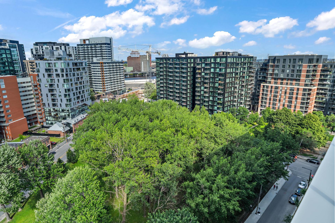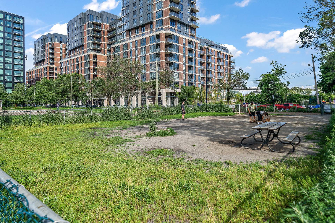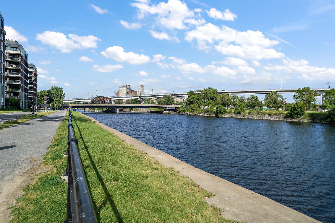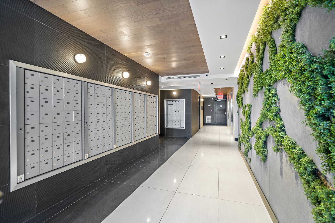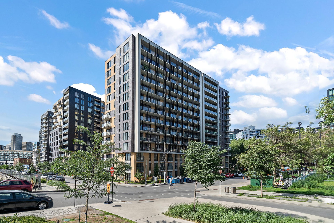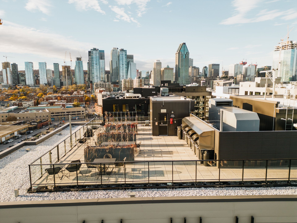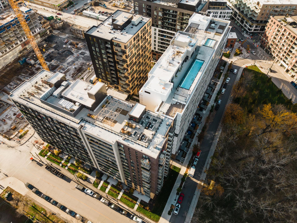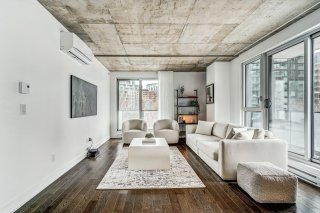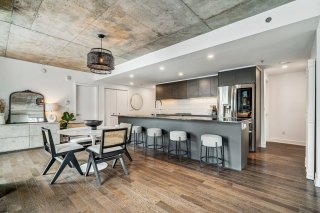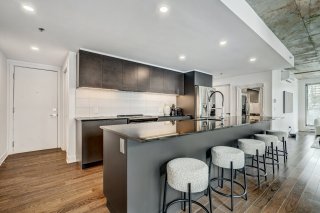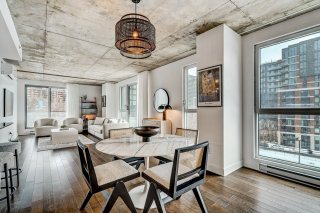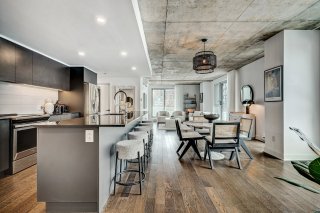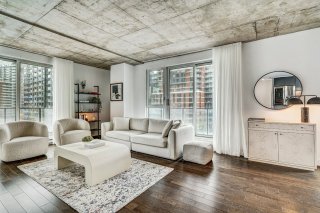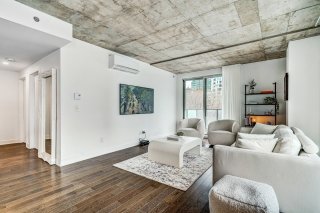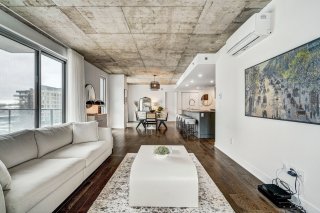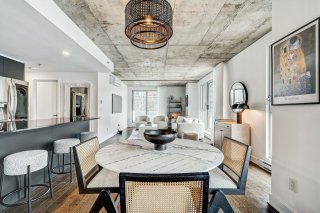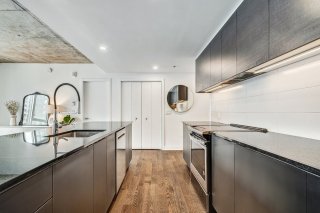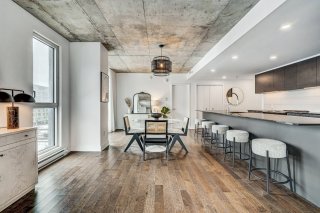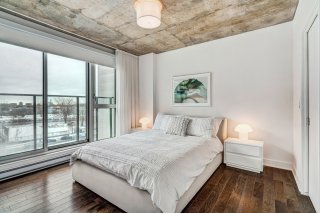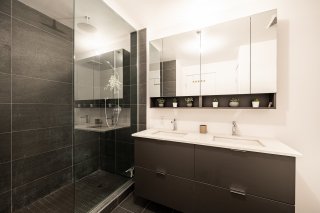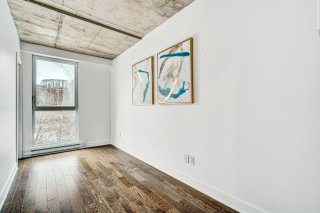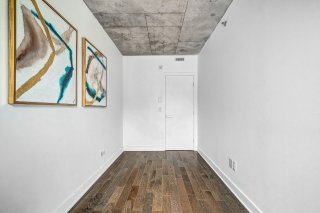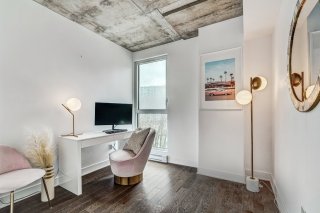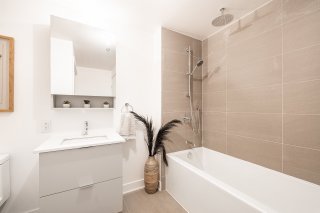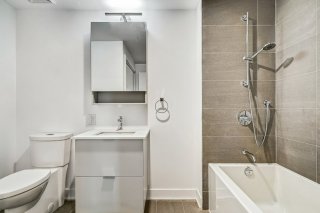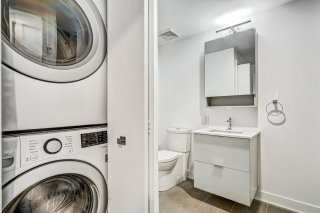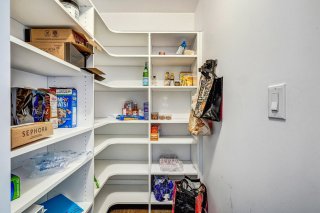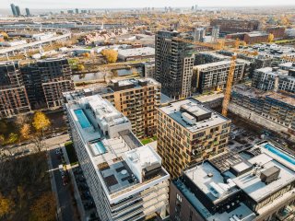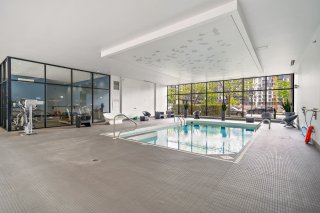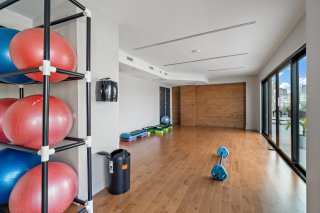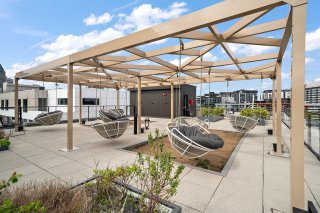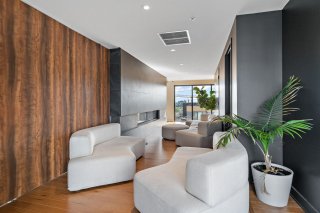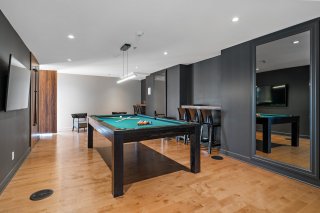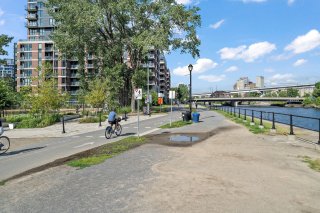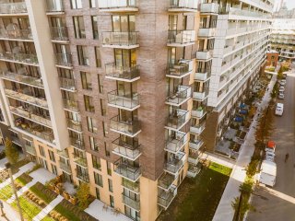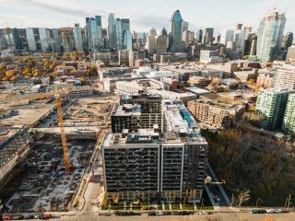$929,000
#615 - 1375 Rue des Bassins
Montréal (Le Sud-Ouest), QC H3C1W3
Centris Number: 17004793
1288.45 SQFT
Livable Area
3
Bedrooms
2
Baths
Elements Tower : High-end corner unit condo on the 6th floor of a building in Griffintown offering a panoramic view of the Faubourg-Sainte-Anne protected park and the Lachine Canal. One of the few condos without direct view! Industrial style open living space with corner windows. Large kitchen with 13 feet counter-lunch island. Unit with 3 bedrooms and 2 bathrooms. The master bedroom has an en-suite bathroom and walk-in closet. Two large balconies. Quality common areas with indoor and outdoor pool, exercise room, roof deck with BBQ. Two storage spaces and a garage
Addenda
Welcome to 1375 des Bassins #615
* The unit *
Large and bright living space with modern style
Large dining room
Living room with corner windows and access to balconies
Contemporary kitchen design with huge island and 13 foot
quartz countertop
Spacious master bedroom with walk-in closet and bathroom
with glass shower
Two other bedrooms
Family bathroom with tub/shower and ceramic tile walls with
washer and dryer
* Additional space *
Garage #B4
Two storage spaces #105 and #106 in the basement.
* Features *
Corner unit, open view
Superior soundproofing
Open area
Magnificent views of the Lachine Canal and the park
Hardwood floors
Large balcony
* The building *
Huge secure lobby
Exercise room
Indoor and outdoor pools
Rooftop terrace with a breathtaking view of the city:
outdoor fireplaces, swings, BBQ
Urban lounge with kitchen
Yoga room
* The neighborhood *
Griffintown is an up-and-coming neighborhood, ideal for
young professionals and families. Quick access to the
Bonaventure Expressway and public transportation. Close to
downtown, future Griffintown-Bernard-Landry REM station,
grocery stores, restaurants, banks, shops, etc. You can
walk or bike along the banks of the Lachine Canal to the
Atwater Market or the Old Port! Shops with underground
access in winter! There's no doubt about it, Griffintown is
a great place to live!
* Additional notes*
- Cadastral numbers of common areas: 5279534, 5279536,
5279537, 6109019, 6109027, 6109031, 6272654, 6272657,
6272752
| BUILDING | |
|---|---|
| Type | Apartment |
| Style | Detached |
| Dimensions | 0x0 |
| Lot Size | 0 |
| EXPENSES | |
|---|---|
| Energy cost | $ 872 / year |
| Co-ownership fees | $ 9828 / year |
| Municipal Taxes (2024) | $ 5738 / year |
| School taxes (2024) | $ 837 / year |
| ROOM DETAILS | |||
|---|---|---|---|
| Room | Dimensions | Level | Flooring |
| Hallway | 4.9 x 3.7 P | AU | Wood |
| Kitchen | 16.4 x 8.7 P | AU | Wood |
| Dining room | 17.2 x 11.6 P | AU | Wood |
| Living room | 17.10 x 13.1 P | AU | Wood |
| Storage | 5.1 x 4.2 P | AU | Wood |
| Primary bedroom | 11.3 x 12.2 P | AU | Wood |
| Walk-in closet | 8.3 x 6.10 P | AU | Wood |
| Bathroom | 10.8 x 7.3 P | AU | Ceramic tiles |
| Bedroom | 14.5 x 6.7 P | AU | Wood |
| Bedroom | 11.5 x 9.1 P | AU | Wood |
| Bathroom | 9.10 x 9.3 P | AU | Ceramic tiles |
| Laundry room | 2.10 x 4.4 P | AU | Ceramic tiles |
| Storage | 2.6 x 4.5 P | AU | Wood |
| CHARACTERISTICS | |
|---|---|
| Heating system | Electric baseboard units |
| Water supply | Municipality |
| Heating energy | Electricity |
| Equipment available | Entry phone, Ventilation system, Electric garage door, Wall-mounted air conditioning |
| Easy access | Elevator |
| Garage | Heated, Fitted, Single width |
| Pool | Inground, Indoor |
| Proximity | Other, Highway, Cegep, Hospital, Park - green area, Elementary school, High school, Public transport, University, Bicycle path, Daycare centre |
| Bathroom / Washroom | Adjoining to primary bedroom, Seperate shower |
| Available services | Fire detector, Exercise room, Roof terrace, Common areas, Indoor pool, Outdoor pool |
| Parking | Garage |
| Sewage system | Municipal sewer |
| View | Water, Panoramic, City |
| Zoning | Residential |
Virtual Visit

