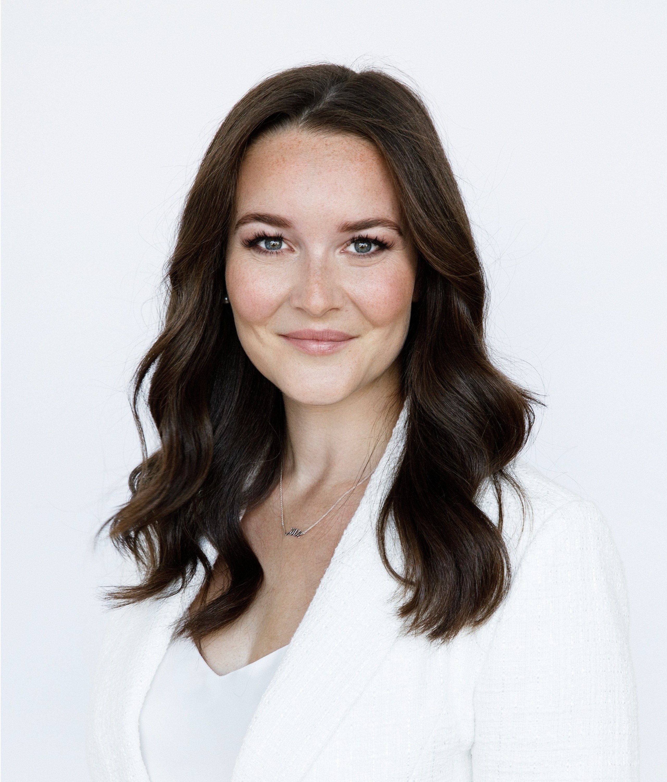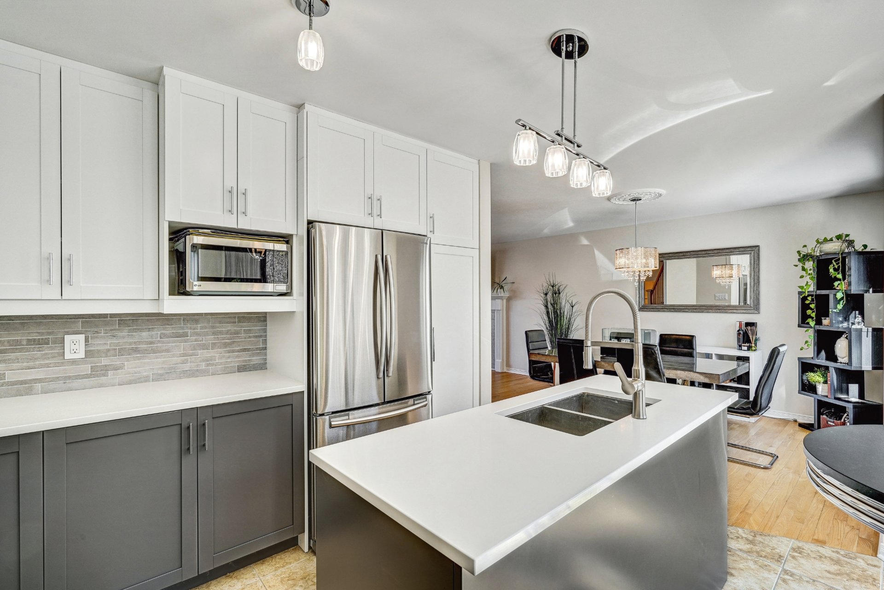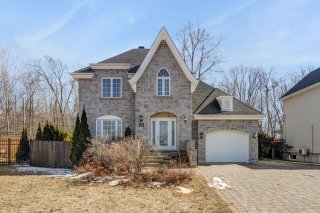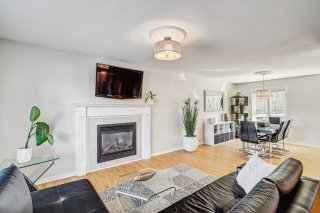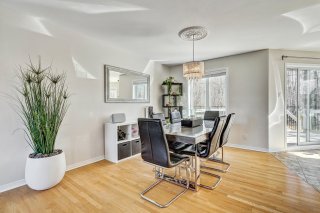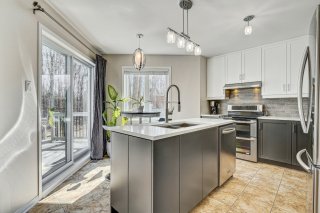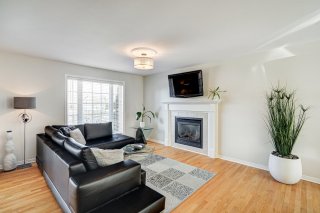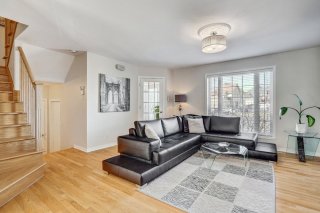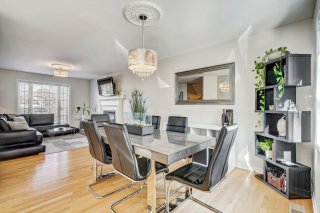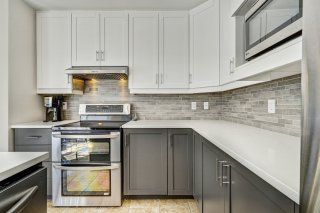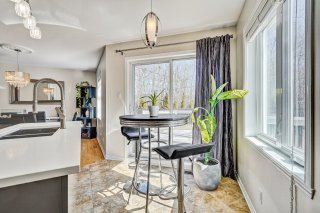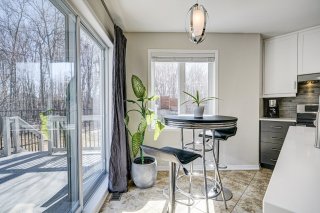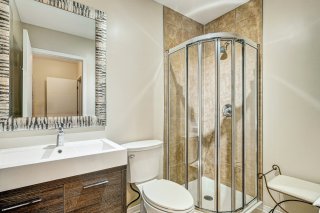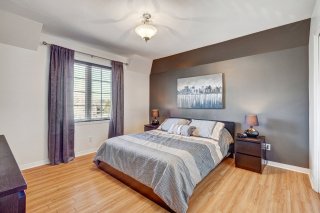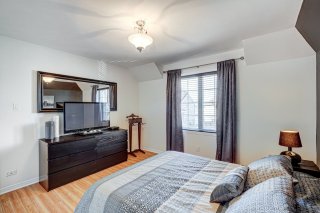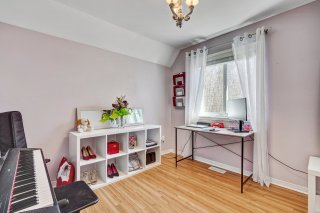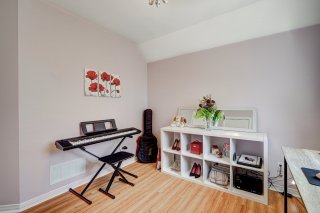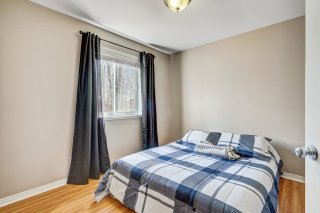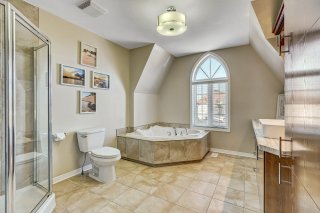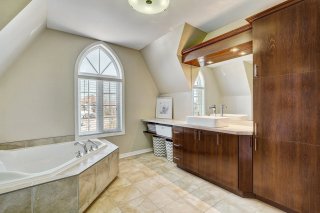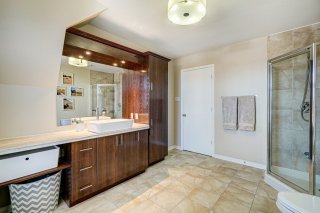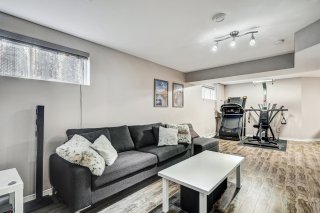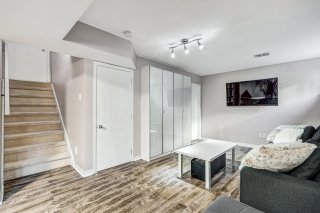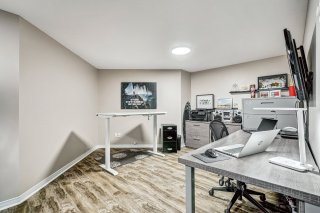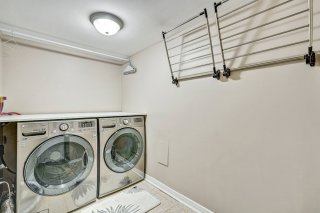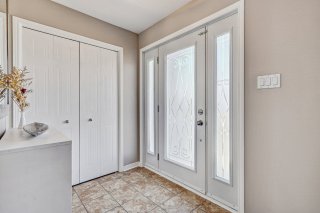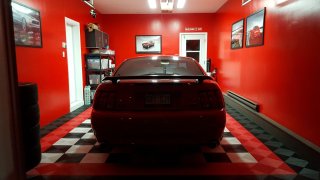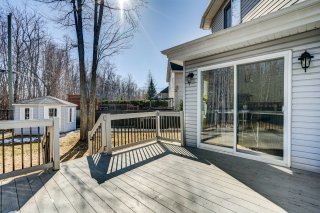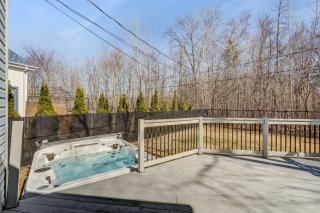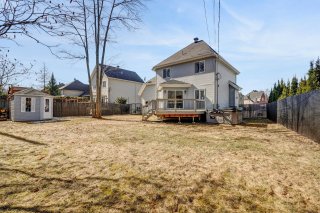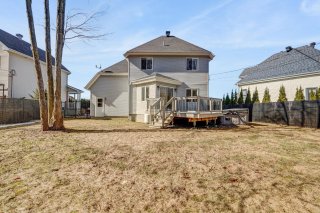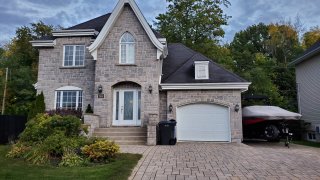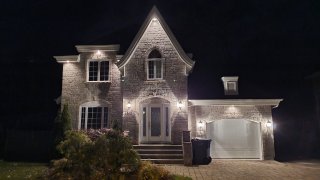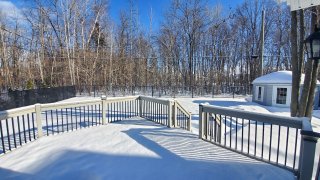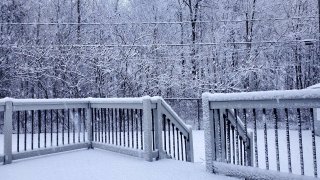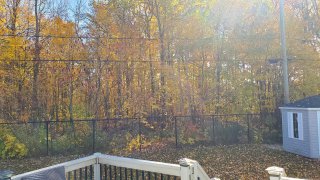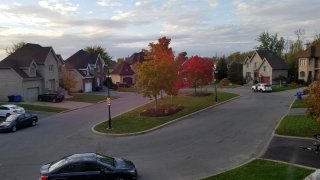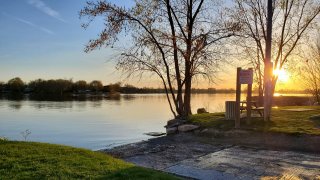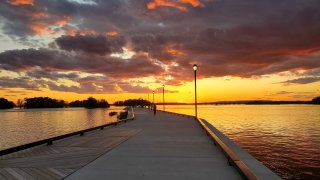925 Rue des Sorbiers
Pincourt, QC J7W0C9
Centris Number: 14309038
4
Bedrooms
2
Baths
Charming detached house with STONE FACADE and a large paved entrance, located ON A DEAD-END street in Pincourt on a plot of over 6500 sq ft backing onto the forest, WITH NO REAR NEIGHBORS. The open living space benefits from beautiful sunlight, newly renovated kitchen with quartz countertops, and a propane fireplace! The second floor houses three bedrooms and a bathroom, master bedroom with walk-in closet. Family room with office area that can be used as a 4th bedroom, laundry room, and storage in the basement. Large attached garage with a spacious patio, a shed, and a hot tub, it's a turnkey home!
Addenda
Welcome to 925 des Sorbiers
* The house *
GROUND FLOOR:
Very sunny open concept living space
Living room with propane fireplace
Beautifully renovated kitchen in 2019, quartz countertops,
central island
Dining area with access to the patio
Bathroom with separate shower
SECOND FLOOR:
Three bedrooms
The master bedroom has its own walk-in closet
Second family bathroom with separate shower and bathtub
BASEMENT:
Family room with office space
Independent laundry room, a convenient asset for daily tasks
Additional storage room
* Additional spaces *
Large wooden terrace for summer entertaining
Beautiful garden with no rear neighbors directly
overlooking the forest
Shed
Spa
Attached garage and parking spaces
* Features *
Central heat pump
Air exchanger
Propane fireplace
* Renovations *
Kitchen renovated with quartz countertops in 2019.
Second floor bathroom (countertop and sink) 2017
Bathroom on the ground floor; Kohler vanity and toilet 2023
Sanded hardwood floors 2015
Installation of floating floors on the 2nd floor and in the
basement in 2015
Installation of wall cabinets in the basement
Installation of wall cabinets in the garage
Walk-in storage installation
Laundry room countertop + installation of removable
suspended wall-mounted clothes rack
Coast deluxe spa in 2018 (spa 2012 purchased for $7000)
Garage installation with neon lights and flooring
Hot water tank replaced in 2018
Shed purchase in 2015 from Cabanon Fontaine
Masonry: Repair of the 2 exterior stone entrance ramps in
2022, aesthetic repair.
* The neighborhood *
Located 30 minutes from Montreal, Pincourt is sought after
for its peaceful, safe family life, and its primary schools
and high school (du Chêne Bleu). Within walking distance of
the sports center, waterfront, nautical center, and
numerous cross-country ski trails, come and enjoy the great
outdoors and all the amenities that this city has to offer.
* Notes *
A new location certificate is being ordered.
The 4th bedroom in the basement is not enclosed but can be
done.
| BUILDING | |
|---|---|
| Type | Two or more storey |
| Style | Detached |
| Dimensions | 0x0 |
| Lot Size | 608.1 MC |
| EXPENSES | |
|---|---|
| Energy cost | $ 3557 / year |
| Municipal Taxes (2024) | $ 4275 / year |
| School taxes (2023) | $ 437 / year |
| ROOM DETAILS | |||
|---|---|---|---|
| Room | Dimensions | Level | Flooring |
| Hallway | 7.10 x 5.8 P | Ground Floor | Ceramic tiles |
| Living room | 14.11 x 14.11 P | Ground Floor | Wood |
| Dining room | 11.8 x 10.4 P | Ground Floor | Wood |
| Kitchen | 11.1 x 8.9 P | Ground Floor | Ceramic tiles |
| Dinette | 11.4 x 5.8 P | Ground Floor | Ceramic tiles |
| Bathroom | 7.7 x 4.11 P | Ground Floor | Ceramic tiles |
| Primary bedroom | 12.7 x 12.1 P | 2nd Floor | Floating floor |
| Walk-in closet | 7.1 x 3.1 P | 2nd Floor | Floating floor |
| Bedroom | 10.3 x 8.9 P | 2nd Floor | Floating floor |
| Bedroom | 9.10 x 9.6 P | 2nd Floor | Floating floor |
| Home office | 11.11 x 8.3 P | Basement | Floating floor |
| Family room | 9.11 x 24.7 P | Basement | Floating floor |
| Storage | 8.5 x 9.3 P | Basement | Concrete |
| Laundry room | 11.1 x 5.2 P | Basement | Ceramic tiles |
| CHARACTERISTICS | |
|---|---|
| Occupation Date | 2024-06-25 00:00:00 |
| Driveway | Plain paving stone |
| Landscaping | Patio |
| Heating system | Air circulation |
| Water supply | Municipality |
| Heating energy | Electricity |
| Foundation | Poured concrete |
| Hearth stove | Other |
| Garage | Attached, Single width |
| Siding | Stone |
| Distinctive features | No neighbours in the back, Cul-de-sac |
| Pool | Other |
| Proximity | Highway, Golf, Park - green area, Elementary school, High school, Public transport, Bicycle path, Cross-country skiing, Daycare centre |
| Bathroom / Washroom | Seperate shower |
| Basement | 6 feet and over, Finished basement |
| Parking | Outdoor, Garage |
| Sewage system | Municipal sewer |
| Roofing | Asphalt shingles |
| Zoning | Residential |
| Equipment available | Ventilation system, Central heat pump |
Virtual Visit

